3313 Green Lilly Lane, Houston, TX 77008
Local realty services provided by:Better Homes and Gardens Real Estate Gary Greene
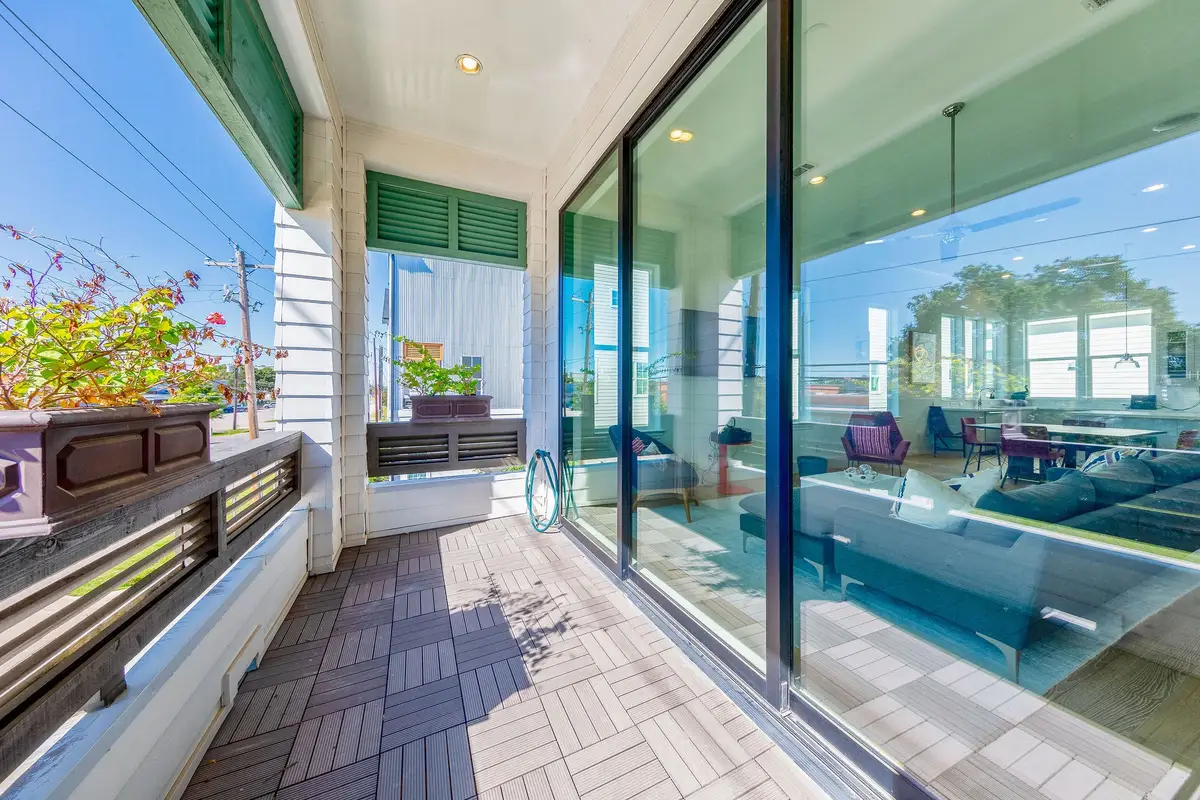
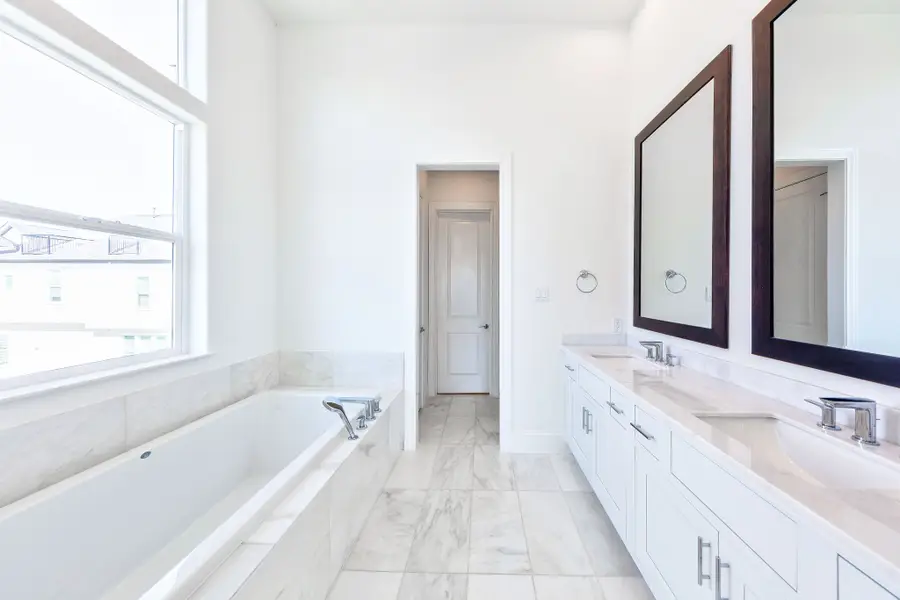

3313 Green Lilly Lane,Houston, TX 77008
$560,000
- 3 Beds
- 4 Baths
- 1,948 sq. ft.
- Townhouse
- Pending
Listed by:emily wang
Office:intown homes
MLS#:16308828
Source:HARMLS
Price summary
- Price:$560,000
- Price per sq. ft.:$287.47
- Monthly HOA dues:$191.67
About this home
Beautiful modern warmth designed new end unit home with fenced front yard & oversized balcony with epic 10-ft glass sliding doors. Come join the elegant GATED chic urban farmhouse community with great location in the loop with easy access to I-10 and a 7min walk away from Jaycee Park. Living area boasts soaring 12-ft ceilings for open, airy feel leading OVERSIZED BALCONY thru towering 10-ft tall glass sliding tri-fold doors with water/gas line for grilling. Gorgeous chef's kitchen features SS Bosch appliances, prep-island, double trash-bin, soft close pull-out drawers/high quality furniture grade cabinets and gold cabinet hardware. Primary Suite is a homeowners dream with elegant 5 star spa-like primary bath w/ upgraded FREESTANDING TUB, carrera white marble countertops, & boutique-style closet. Tall baseboards in entire home/crown moulding in living area. Zoned to 5 star, A rated Sinclair Elementary & 2 min drive away from Jaycee Park. Elevator capable!
Contact an agent
Home facts
- Year built:2025
- Listing Id #:16308828
- Updated:August 18, 2025 at 07:20 AM
Rooms and interior
- Bedrooms:3
- Total bathrooms:4
- Full bathrooms:3
- Half bathrooms:1
- Living area:1,948 sq. ft.
Heating and cooling
- Cooling:Central Air, Electric
- Heating:Central, Gas
Structure and exterior
- Roof:Composition
- Year built:2025
- Building area:1,948 sq. ft.
Schools
- High school:WALTRIP HIGH SCHOOL
- Middle school:BLACK MIDDLE SCHOOL
- Elementary school:SINCLAIR ELEMENTARY SCHOOL (HOUSTON)
Utilities
- Sewer:Public Sewer
Finances and disclosures
- Price:$560,000
- Price per sq. ft.:$287.47
New listings near 3313 Green Lilly Lane
- New
 $174,900Active3 beds 1 baths1,189 sq. ft.
$174,900Active3 beds 1 baths1,189 sq. ft.8172 Milredge Street, Houston, TX 77017
MLS# 33178315Listed by: KELLER WILLIAMS HOUSTON CENTRAL - New
 $2,250,000Active5 beds 5 baths4,537 sq. ft.
$2,250,000Active5 beds 5 baths4,537 sq. ft.5530 Woodway Drive, Houston, TX 77056
MLS# 33401053Listed by: MARTHA TURNER SOTHEBY'S INTERNATIONAL REALTY - New
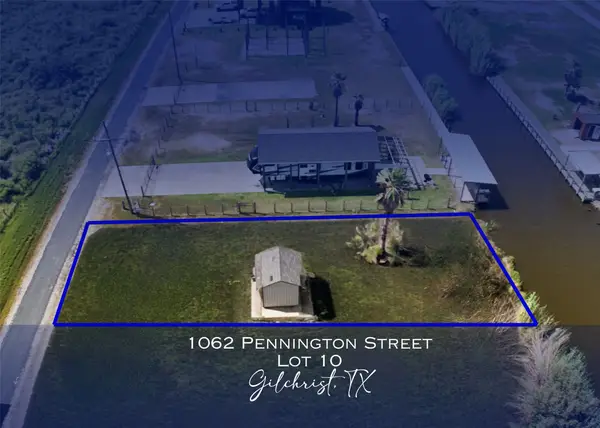 $44,000Active0.18 Acres
$44,000Active0.18 Acres1062 Pennington Street, Gilchrist, TX 77617
MLS# 40654910Listed by: RE/MAX EAST - New
 $410,000Active3 beds 2 baths2,477 sq. ft.
$410,000Active3 beds 2 baths2,477 sq. ft.11030 Acanthus Lane, Houston, TX 77095
MLS# 51676813Listed by: EXP REALTY, LLC - New
 $260,000Active4 beds 2 baths2,083 sq. ft.
$260,000Active4 beds 2 baths2,083 sq. ft.15410 Empanada Drive, Houston, TX 77083
MLS# 62222077Listed by: EXCLUSIVE REALTY GROUP LLC - New
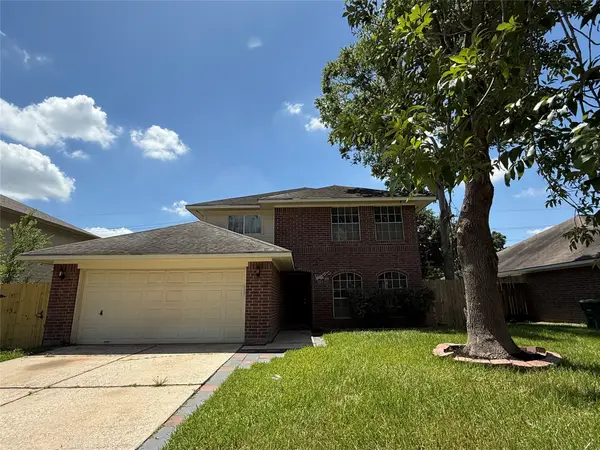 $239,900Active4 beds 3 baths2,063 sq. ft.
$239,900Active4 beds 3 baths2,063 sq. ft.6202 Verde Valley Drive, Houston, TX 77396
MLS# 67806666Listed by: TEXAS SIGNATURE REALTY - New
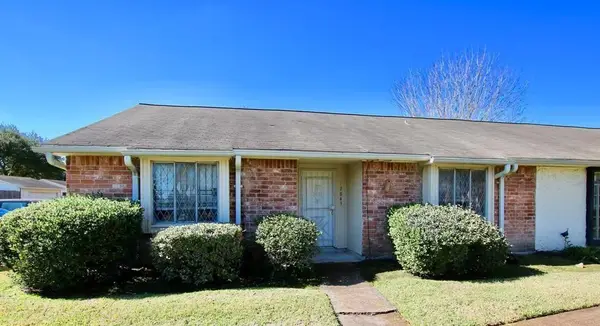 $147,500Active3 beds 2 baths1,332 sq. ft.
$147,500Active3 beds 2 baths1,332 sq. ft.12843 Clarewood Drive, Houston, TX 77072
MLS# 71778847Listed by: RENTERS WAREHOUSE TEXAS, LLC - New
 $349,000Active3 beds 3 baths1,729 sq. ft.
$349,000Active3 beds 3 baths1,729 sq. ft.9504 Retriever Way, Houston, TX 77055
MLS# 72305686Listed by: BRADEN REAL ESTATE GROUP - New
 $234,000Active3 beds 2 baths1,277 sq. ft.
$234,000Active3 beds 2 baths1,277 sq. ft.6214 Granton Street, Houston, TX 77026
MLS# 76961185Listed by: PAK HOME REALTY - New
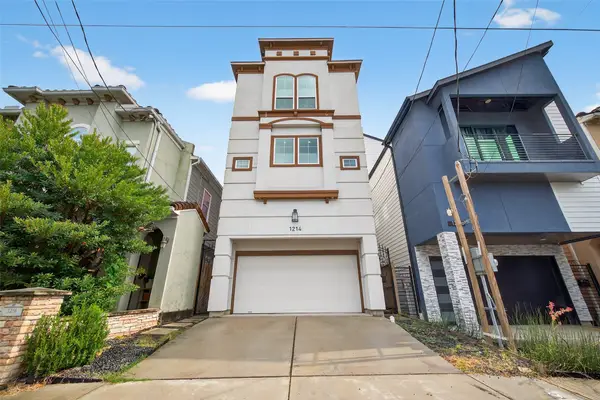 $529,000Active3 beds 4 baths2,481 sq. ft.
$529,000Active3 beds 4 baths2,481 sq. ft.1214 E 29th Street, Houston, TX 77009
MLS# 79635475Listed by: BERKSHIRE HATHAWAY HOMESERVICES PREMIER PROPERTIES
