3318 Apple Dale Drive, Houston, TX 77084
Local realty services provided by:Better Homes and Gardens Real Estate Hometown
3318 Apple Dale Drive,Houston, TX 77084
$320,000
- 4 Beds
- 3 Baths
- 3,260 sq. ft.
- Single family
- Active
Listed by: rhonique randall
Office: re/max partners
MLS#:54108629
Source:HARMLS
Price summary
- Price:$320,000
- Price per sq. ft.:$98.16
- Monthly HOA dues:$33.33
About this home
Room measurements are approximate, please verify with buyer and their agent. Welcome to 3318 Apple Dale Dr where your paradise awaits. This home is clean and ready for immediate move-in! When walking into this home you have your formal dining room to your left. Then your kitchen is open to the living room, great for entertaining or just hanging out with family while preparing food for them. This beautiful home has two living areas: living room down with a view of the back yard and a fireplace for ambiance and warm memories; an expansive game room upstairs. Primary bedroom and en suite down with 3 more bedrooms upstairs. Fabulous living upstairs with media room that could be your home office or study. Come and view this beautiful home nestled within Katy's Barkers Branch Community where families enjoy amenities for fun memories. Conveniently close to shopping, eateries, Hwy 6 and I-10. Zoned to the highly sought after Katy ISD.
Contact an agent
Home facts
- Year built:2011
- Listing ID #:54108629
- Updated:December 24, 2025 at 12:39 PM
Rooms and interior
- Bedrooms:4
- Total bathrooms:3
- Full bathrooms:2
- Half bathrooms:1
- Living area:3,260 sq. ft.
Heating and cooling
- Cooling:Central Air, Electric
- Heating:Wall Furnace
Structure and exterior
- Roof:Composition
- Year built:2011
- Building area:3,260 sq. ft.
- Lot area:0.12 Acres
Schools
- High school:MAYDE CREEK HIGH SCHOOL
- Middle school:MAYDE CREEK JUNIOR HIGH SCHOOL
- Elementary school:SCHMALZ ELEMENTARY SCHOOL
Utilities
- Sewer:Public Sewer
Finances and disclosures
- Price:$320,000
- Price per sq. ft.:$98.16
- Tax amount:$8,161 (2025)
New listings near 3318 Apple Dale Drive
- New
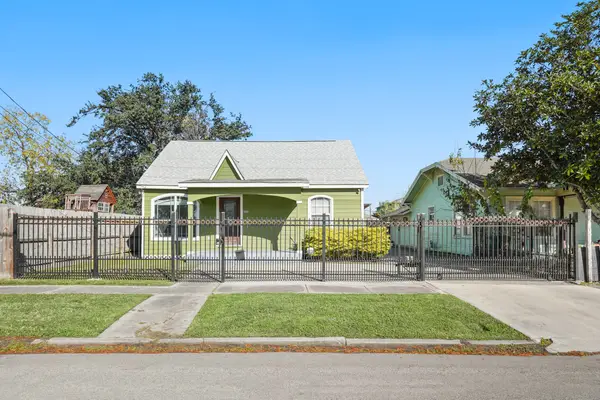 $285,000Active3 beds 2 baths1,228 sq. ft.
$285,000Active3 beds 2 baths1,228 sq. ft.6515 Avenue F, Houston, TX 77011
MLS# 20192092Listed by: KELLER WILLIAMS MEMORIAL - New
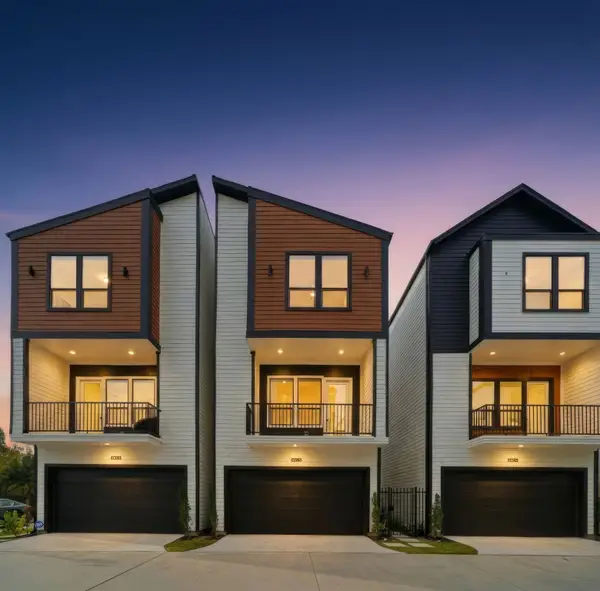 $369,900Active3 beds 4 baths1,795 sq. ft.
$369,900Active3 beds 4 baths1,795 sq. ft.4013 Griggs Road #L, Houston, TX 77021
MLS# 35065983Listed by: ANN/MAX REAL ESTATE INC - New
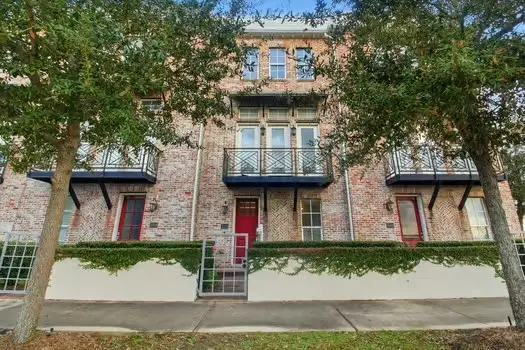 $480,000Active3 beds 4 baths2,370 sq. ft.
$480,000Active3 beds 4 baths2,370 sq. ft.2302 Kolbe Grove Lane, Houston, TX 77080
MLS# 56718014Listed by: EPIQUE REALTY LLC - New
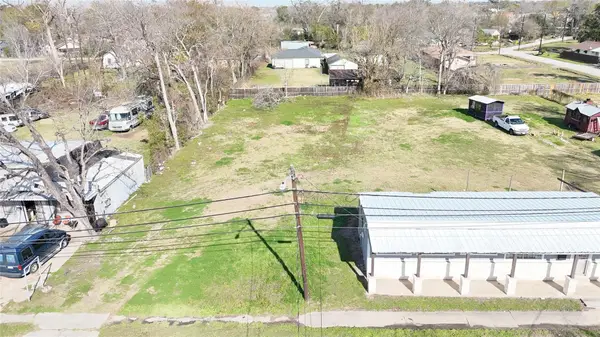 $135,000Active0.21 Acres
$135,000Active0.21 Acres0 W Montgomery Road, Houston, TX 77091
MLS# 60001630Listed by: PREMIER HAUS REALTY, LLC - New
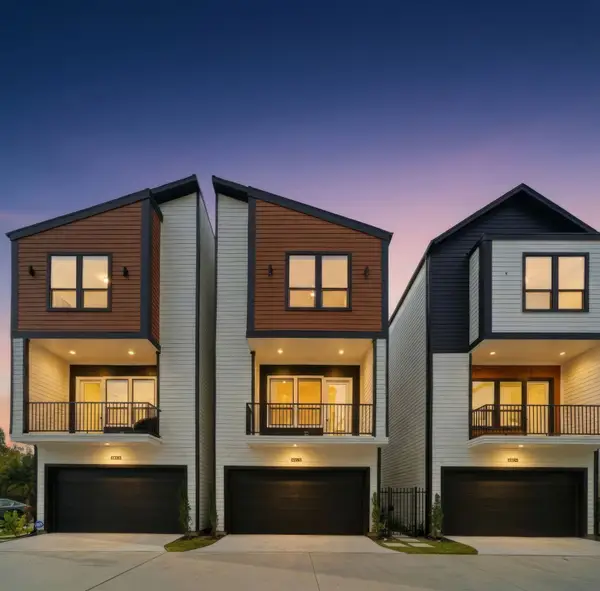 $369,900Active3 beds 4 baths1,795 sq. ft.
$369,900Active3 beds 4 baths1,795 sq. ft.4013 Griggs Road #K, Houston, TX 77021
MLS# 9121081Listed by: ANN/MAX REAL ESTATE INC - New
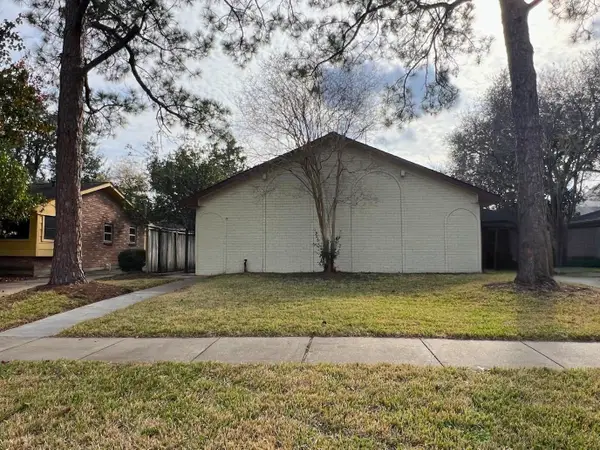 $190,000Active3 beds 2 baths1,740 sq. ft.
$190,000Active3 beds 2 baths1,740 sq. ft.12875 Westella Drive, Houston, TX 77077
MLS# 92781978Listed by: EXP REALTY LLC - New
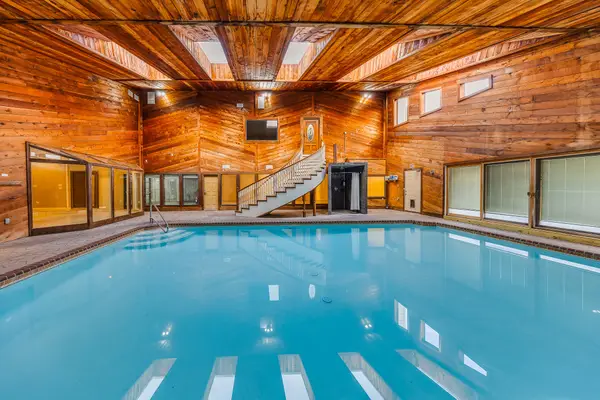 $468,000Active4 beds 4 baths3,802 sq. ft.
$468,000Active4 beds 4 baths3,802 sq. ft.7606 Antoine Drive, Houston, TX 77088
MLS# 65116911Listed by: RE/MAX REAL ESTATE ASSOC. - New
 $1,599,000Active5 beds 5 baths4,860 sq. ft.
$1,599,000Active5 beds 5 baths4,860 sq. ft.9908 Warwana Road, Houston, TX 77080
MLS# 39597890Listed by: REALTY OF AMERICA, LLC - New
 $499,999Active3 beds 2 baths3,010 sq. ft.
$499,999Active3 beds 2 baths3,010 sq. ft.8118 De Priest Street, Houston, TX 77088
MLS# 10403901Listed by: CHRISTIN RACHELLE GROUP LLC - New
 $150,000Active4 beds 2 baths1,600 sq. ft.
$150,000Active4 beds 2 baths1,600 sq. ft.3219 Windy Royal Drive, Houston, TX 77045
MLS# 24183324Listed by: EXP REALTY LLC
