334 Wycliffe Drive, Houston, TX 77079
Local realty services provided by:Better Homes and Gardens Real Estate Hometown
334 Wycliffe Drive,Houston, TX 77079
$1,450,000
- 5 Beds
- 4 Baths
- 3,460 sq. ft.
- Single family
- Active
Upcoming open houses
- Sun, Oct 1203:00 pm - 05:00 pm
Listed by:blake plaster
Office:martha turner sotheby's international realty
MLS#:62849749
Source:HARMLS
Price summary
- Price:$1,450,000
- Price per sq. ft.:$419.08
- Monthly HOA dues:$27.92
About this home
Welcome to this stunning Mid-Century Modern retreat in the heart of Memorial Trails! A rare 5-bedroom, single-story home that has been fully upgraded inside and out. Situated on a spacious lot backing to peaceful green space with no rear neighbors, this property offers both privacy and tranquility. The home features a brand-new roof, windows, electrical system, plumbing, and sprinkler system, ensuring modern comfort and reliability. Inside, wood-look tile flooring runs throughout, creating a sleek and low-maintenance living environment. Vaulted ceilings soar above the living and dining areas, anchored by a striking plaster fireplace that elegantly separates formal and informal spaces. Walls of sliding glass doors allow ample natural light and lead to a serene backyard oasis. The custom island kitchen boasts Quartzite countertops, and a hidden butler’s pantry with extensive cabinetry and smart storage solutions!
Contact an agent
Home facts
- Year built:1959
- Listing ID #:62849749
- Updated:October 11, 2025 at 12:33 AM
Rooms and interior
- Bedrooms:5
- Total bathrooms:4
- Full bathrooms:3
- Half bathrooms:1
- Living area:3,460 sq. ft.
Heating and cooling
- Cooling:Central Air, Electric
- Heating:Central, Gas
Structure and exterior
- Roof:Composition
- Year built:1959
- Building area:3,460 sq. ft.
- Lot area:0.26 Acres
Schools
- High school:STRATFORD HIGH SCHOOL (SPRING BRANCH)
- Middle school:MEMORIAL MIDDLE SCHOOL (SPRING BRANCH)
- Elementary school:RUMMEL CREEK ELEMENTARY SCHOOL
Utilities
- Sewer:Public Sewer
Finances and disclosures
- Price:$1,450,000
- Price per sq. ft.:$419.08
- Tax amount:$31,993 (2025)
New listings near 334 Wycliffe Drive
- New
 $349,900Active4 beds 3 baths2,373 sq. ft.
$349,900Active4 beds 3 baths2,373 sq. ft.3215 Falling Brook Drive, Houston, TX 77345
MLS# 10943274Listed by: NB ELITE REALTY - New
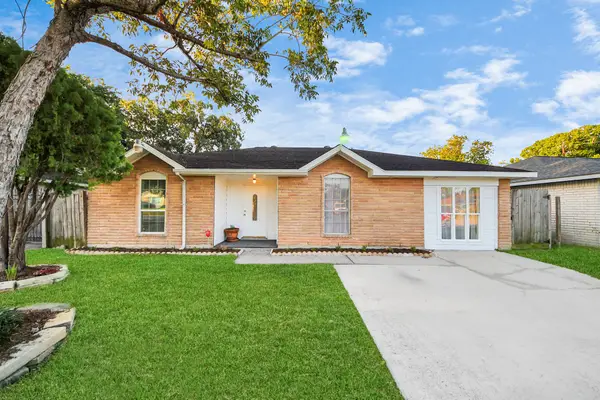 $249,900Active4 beds 3 baths2,349 sq. ft.
$249,900Active4 beds 3 baths2,349 sq. ft.10927 Sandstone Street, Houston, TX 77072
MLS# 23587792Listed by: CENTRAL METRO REALTY - New
 $220,000Active3 beds 2 baths1,322 sq. ft.
$220,000Active3 beds 2 baths1,322 sq. ft.100 Stiles Street, Houston, TX 77011
MLS# 42395314Listed by: KELLER WILLIAMS PREMIER REALTY - New
 $360,000Active4 beds 3 baths2,884 sq. ft.
$360,000Active4 beds 3 baths2,884 sq. ft.17531 Butte Creek Road, Houston, TX 77090
MLS# 52709968Listed by: COLDWELL BANKER REALTY - THE WOODLANDS - New
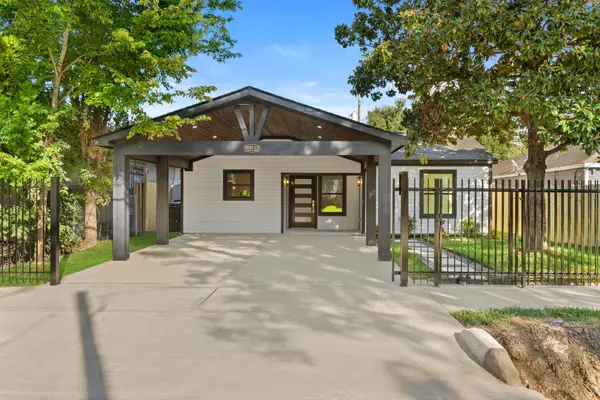 $599,000Active3 beds 2 baths1,480 sq. ft.
$599,000Active3 beds 2 baths1,480 sq. ft.1630 1/2 Tabor Street, Houston, TX 77009
MLS# 2325936Listed by: COMPASS RE TEXAS, LLC - THE HEIGHTS - Open Wed, 12 to 2pmNew
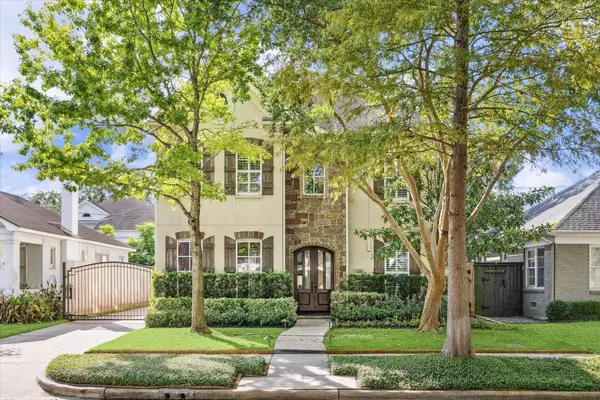 $1,695,000Active4 beds 4 baths3,761 sq. ft.
$1,695,000Active4 beds 4 baths3,761 sq. ft.6106 Fordham Street, Houston, TX 77005
MLS# 53025206Listed by: COMPASS RE TEXAS, LLC - HOUSTON - New
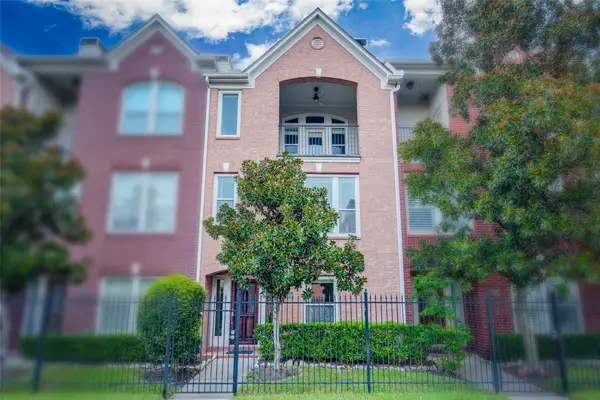 $450,000Active2 beds 3 baths1,992 sq. ft.
$450,000Active2 beds 3 baths1,992 sq. ft.726 Hartman Street, Houston, TX 77007
MLS# 80350876Listed by: THIRD COAST REALTY LLC - New
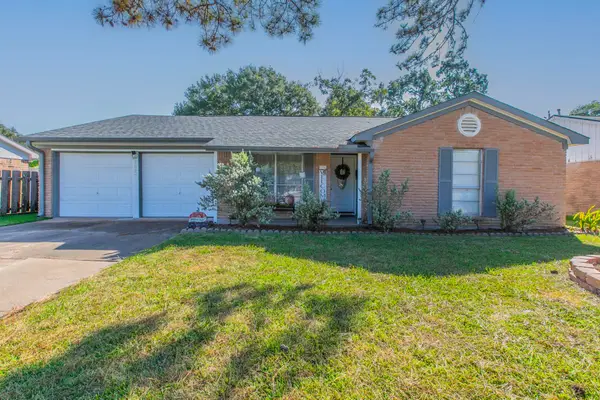 $298,900Active3 beds 2 baths1,625 sq. ft.
$298,900Active3 beds 2 baths1,625 sq. ft.7527 Jason Street, Houston, TX 77074
MLS# 84114069Listed by: LISTING SPARK - New
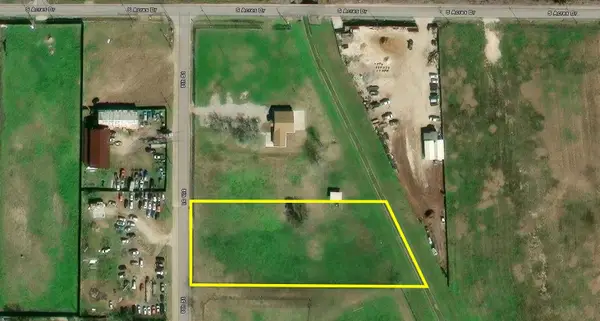 $595,000Active4.5 Acres
$595,000Active4.5 Acres00 8th Street, Houston, TX 77048
MLS# 14895676Listed by: INFINITY REAL ESTATE GROUP - New
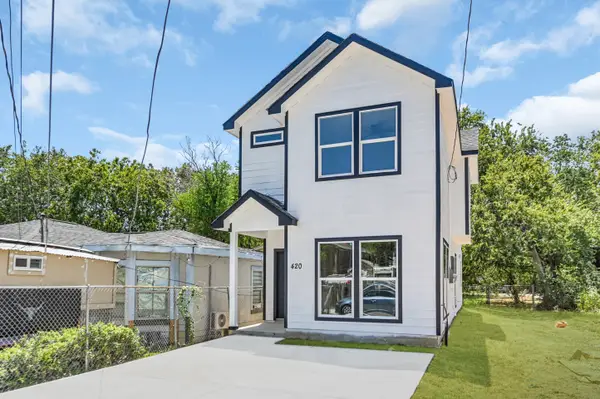 $230,000Active3 beds 3 baths1,551 sq. ft.
$230,000Active3 beds 3 baths1,551 sq. ft.418 Delaware Street, Houston, TX 77029
MLS# 36994397Listed by: WHITE HOUSE GLOBAL PROPERTIES
