3359 Tenaha Drive, Houston, TX 77014
Local realty services provided by:Better Homes and Gardens Real Estate Hometown
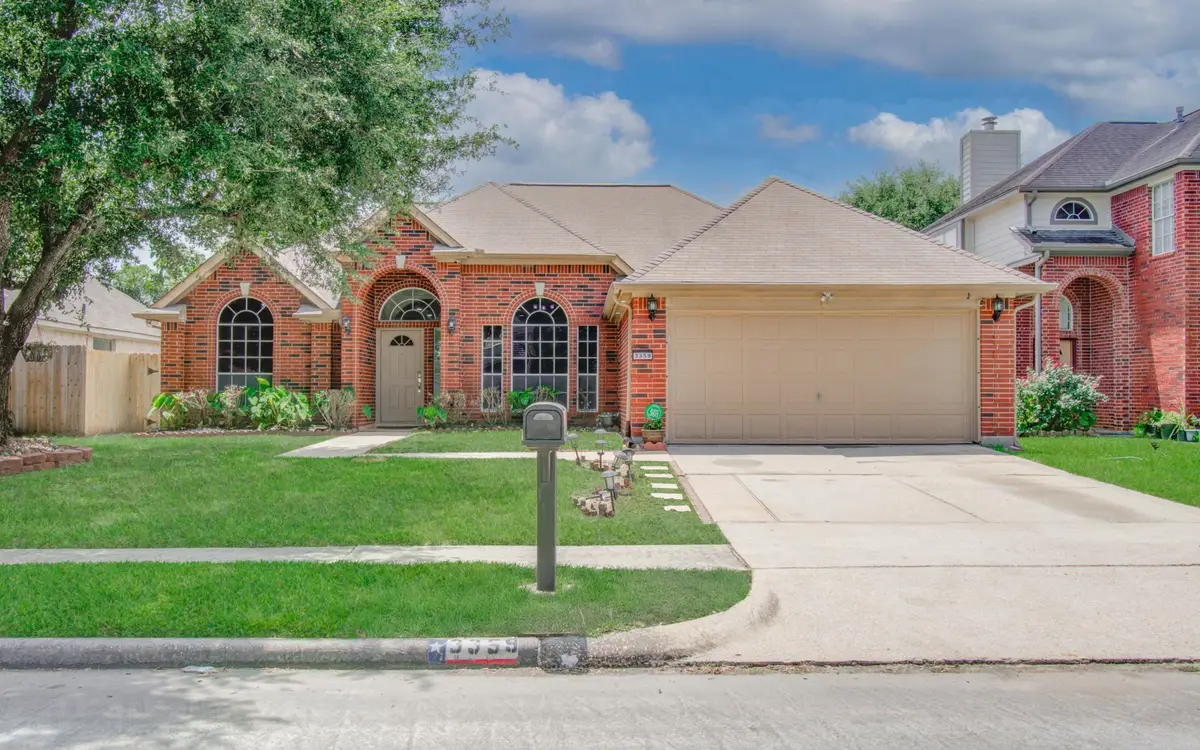
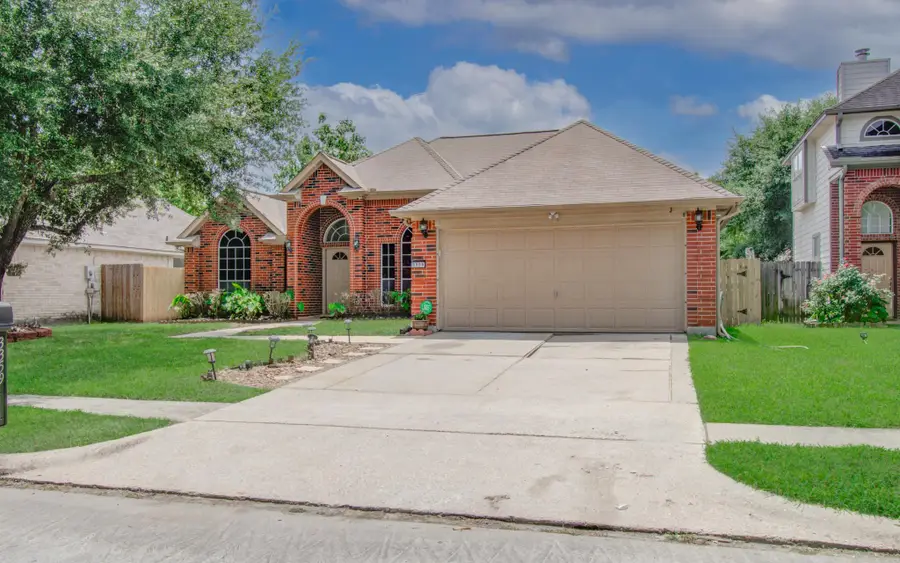
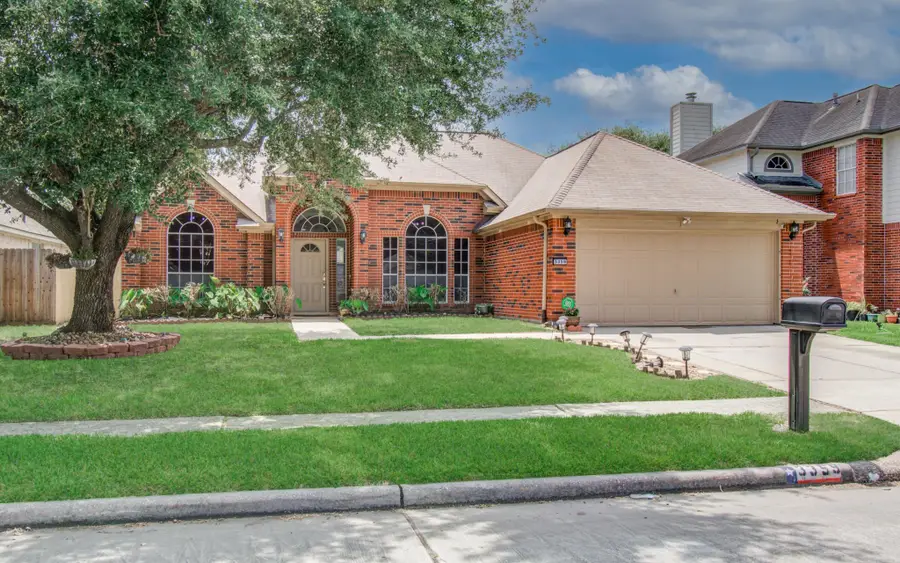
3359 Tenaha Drive,Houston, TX 77014
$265,000
- 3 Beds
- 2 Baths
- 1,839 sq. ft.
- Single family
- Pending
Listed by:neel patel
Office:cloud team realty, inc
MLS#:80666087
Source:HARMLS
Price summary
- Price:$265,000
- Price per sq. ft.:$144.1
- Monthly HOA dues:$34.67
About this home
Move-in ready perfection! This all-brick 3-bed, 2-bath one-story blends modern updates with timeless curb appeal. Step through the arched entry to soaring ceilings, LED lighting and rich wood-look floors that sweep through an open living/dining hub anchored by a marble-surround fireplace. A chef’s kitchen boasts miles of granite, mosaic backsplash, stainless double-oven gas range and breakfast bar, keeping you connected to the action. The split plan ensures privacy: two light-filled secondary bedrooms and an updated granite hall bath to the left, while a vaulted primary retreat sits quietly to the right with French-door patio access, huge walk-in closet and spa-inspired bath with jetted tub. As a bonus, a office/study at the front of the home. Outside, entertain under the shade of mature trees on an extended patio with built-in stone grill/smoker, raised planters and fresh fencing. New carpet, full interior paint, and led recessed lighting.
Contact an agent
Home facts
- Year built:1999
- Listing Id #:80666087
- Updated:August 18, 2025 at 07:20 AM
Rooms and interior
- Bedrooms:3
- Total bathrooms:2
- Full bathrooms:2
- Living area:1,839 sq. ft.
Heating and cooling
- Cooling:Central Air, Electric
- Heating:Central, Gas
Structure and exterior
- Roof:Composition
- Year built:1999
- Building area:1,839 sq. ft.
- Lot area:0.1 Acres
Schools
- High school:WESTFIELD HIGH SCHOOL
- Middle school:EDWIN M WELLS MIDDLE SCHOOL
- Elementary school:DELORAS E THOMPSON ELEMENTARY SCHOOL
Utilities
- Sewer:Public Sewer
Finances and disclosures
- Price:$265,000
- Price per sq. ft.:$144.1
- Tax amount:$6,397 (2024)
New listings near 3359 Tenaha Drive
- New
 $189,900Active3 beds 2 baths1,485 sq. ft.
$189,900Active3 beds 2 baths1,485 sq. ft.12127 Palmton Street, Houston, TX 77034
MLS# 12210957Listed by: KAREN DAVIS PROPERTIES - New
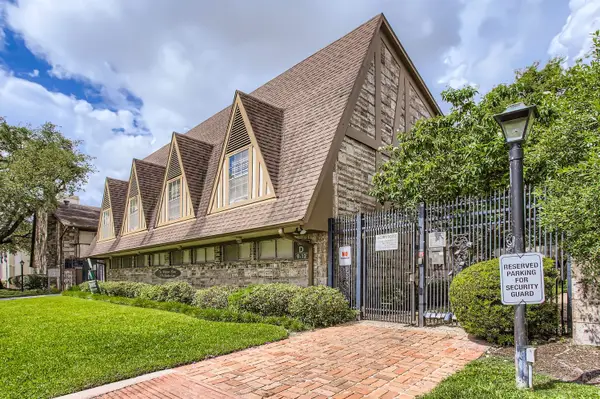 $134,900Active2 beds 2 baths1,329 sq. ft.
$134,900Active2 beds 2 baths1,329 sq. ft.2574 Marilee Lane #1, Houston, TX 77057
MLS# 12646031Listed by: RODNEY JACKSON REALTY GROUP, LLC - New
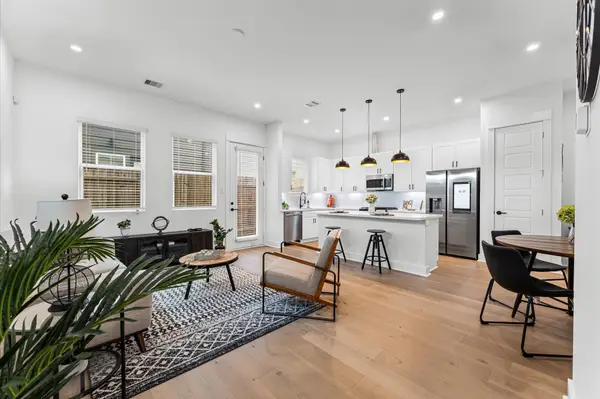 $349,900Active3 beds 3 baths1,550 sq. ft.
$349,900Active3 beds 3 baths1,550 sq. ft.412 Neyland Street #G, Houston, TX 77022
MLS# 15760933Listed by: CITIQUEST PROPERTIES - New
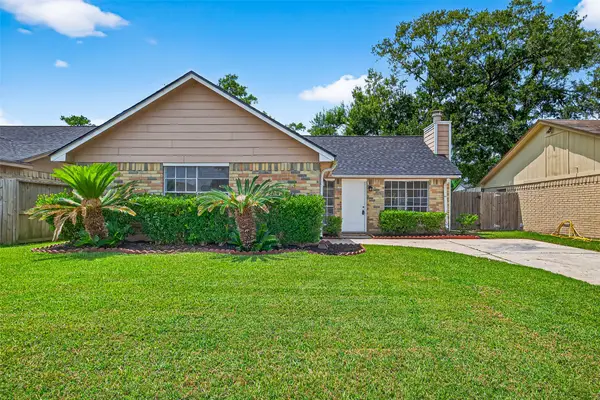 $156,000Active2 beds 2 baths891 sq. ft.
$156,000Active2 beds 2 baths891 sq. ft.12307 Kings Chase Drive, Houston, TX 77044
MLS# 36413942Listed by: KELLER WILLIAMS HOUSTON CENTRAL - Open Sat, 11am to 4pmNew
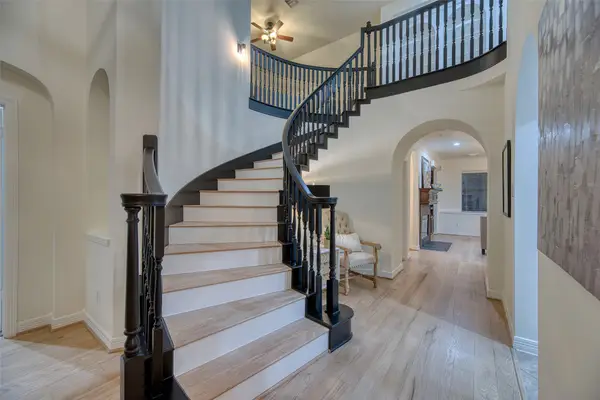 $750,000Active4 beds 4 baths3,287 sq. ft.
$750,000Active4 beds 4 baths3,287 sq. ft.911 Chisel Point Drive, Houston, TX 77094
MLS# 36988040Listed by: KELLER WILLIAMS PREMIER REALTY - New
 $390,000Active4 beds 3 baths2,536 sq. ft.
$390,000Active4 beds 3 baths2,536 sq. ft.2415 Jasmine Ridge Court, Houston, TX 77062
MLS# 60614824Listed by: MY CASTLE REALTY - New
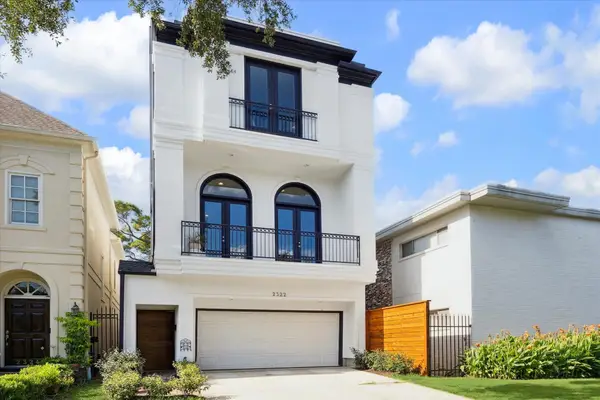 $875,000Active3 beds 4 baths3,134 sq. ft.
$875,000Active3 beds 4 baths3,134 sq. ft.2322 Dorrington Street, Houston, TX 77030
MLS# 64773774Listed by: COMPASS RE TEXAS, LLC - HOUSTON - New
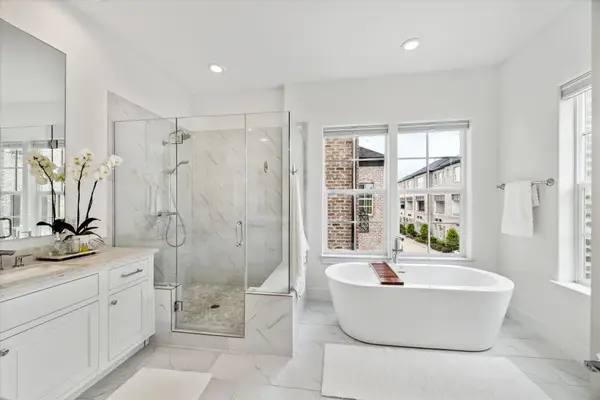 $966,000Active4 beds 5 baths3,994 sq. ft.
$966,000Active4 beds 5 baths3,994 sq. ft.6126 Cottage Grove Lake Drive, Houston, TX 77007
MLS# 74184112Listed by: INTOWN HOMES - New
 $229,900Active3 beds 2 baths1,618 sq. ft.
$229,900Active3 beds 2 baths1,618 sq. ft.234 County Fair Drive, Houston, TX 77060
MLS# 79731655Listed by: PLATINUM 1 PROPERTIES, LLC - New
 $174,900Active3 beds 1 baths1,189 sq. ft.
$174,900Active3 beds 1 baths1,189 sq. ft.8172 Milredge Street, Houston, TX 77017
MLS# 33178315Listed by: KELLER WILLIAMS HOUSTON CENTRAL
