3410 Amber Forest Drive, Houston, TX 77068
Local realty services provided by:Better Homes and Gardens Real Estate Gary Greene
3410 Amber Forest Drive,Houston, TX 77068
$384,999
- 5 Beds
- 4 Baths
- 3,339 sq. ft.
- Single family
- Active
Listed by: heena khangura
Office: promax realty, llc.
MLS#:11848934
Source:HARMLS
Price summary
- Price:$384,999
- Price per sq. ft.:$115.3
About this home
Charming 5-Bedroom, 3-Bathroom Home with Spacious Backyard This stunning 5-bedroom, 3-bathroom red brick home is a perfect blend of classic charm and modern upgrades. It has a 2-car garage and a generous backyard with a covered patio which is an ideal space for both relaxation and entertainment. The home features freshly updated flooring throughout the downstairs area, including the staircase, adding a touch of modern elegance. The kitchen has been thoughtfully updated with brand-new countertops, providing a sleek and functional space. Fresh paint downstairs gives the home a bright and airy feel, ready for you to move in and make it your own. Located just off of 1960, this home offers convenience and easy access to local amenities, making it an ideal choice for families or investors looking to expand their rental portfolio. Whether you're searching for your next home or an investment property, this gem is ready to impress! Selling As is.
Contact an agent
Home facts
- Year built:1993
- Listing ID #:11848934
- Updated:January 09, 2026 at 01:20 PM
Rooms and interior
- Bedrooms:5
- Total bathrooms:4
- Full bathrooms:3
- Half bathrooms:1
- Living area:3,339 sq. ft.
Heating and cooling
- Cooling:Central Air, Electric
- Heating:Central, Electric
Structure and exterior
- Roof:Composition
- Year built:1993
- Building area:3,339 sq. ft.
- Lot area:0.2 Acres
Schools
- High school:WESTFIELD HIGH SCHOOL
- Middle school:EDWIN M WELLS MIDDLE SCHOOL
- Elementary school:PAT REYNOLDS ELEMENTARY SCHOOL
Utilities
- Sewer:Public Sewer
Finances and disclosures
- Price:$384,999
- Price per sq. ft.:$115.3
- Tax amount:$8,180 (2024)
New listings near 3410 Amber Forest Drive
- New
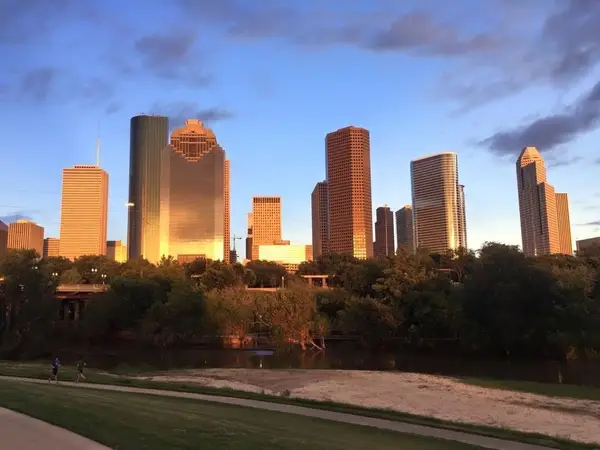 $290,000Active2 beds 1 baths1,420 sq. ft.
$290,000Active2 beds 1 baths1,420 sq. ft.3311 Bremond Street, Houston, TX 77004
MLS# 21144716Listed by: LMH REALTY GROUP - New
 $60,000Active6 beds 4 baths2,058 sq. ft.
$60,000Active6 beds 4 baths2,058 sq. ft.2705 & 2707 S Fox Street, Houston, TX 77003
MLS# 21149203Listed by: LMH REALTY GROUP - New
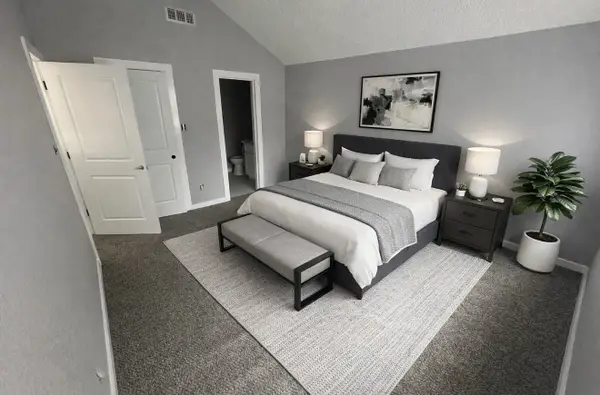 $238,500Active3 beds 2 baths1,047 sq. ft.
$238,500Active3 beds 2 baths1,047 sq. ft.11551 Gullwood Drive, Houston, TX 77089
MLS# 16717216Listed by: EXCLUSIVE REALTY GROUP LLC - New
 $499,000Active3 beds 4 baths2,351 sq. ft.
$499,000Active3 beds 4 baths2,351 sq. ft.4314 Gibson Street #A, Houston, TX 77007
MLS# 21243921Listed by: KELLER WILLIAMS SIGNATURE - New
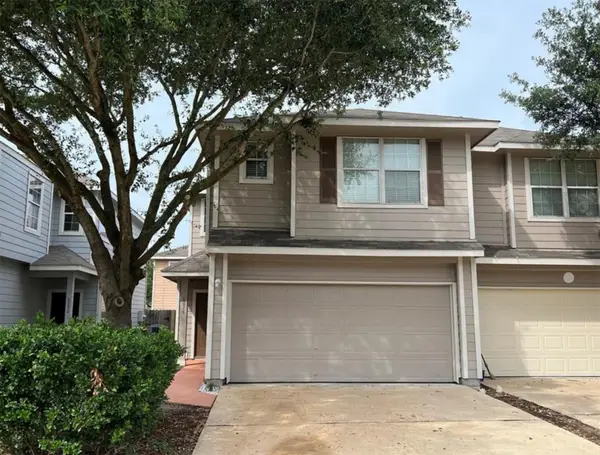 $207,000Active3 beds 3 baths1,680 sq. ft.
$207,000Active3 beds 3 baths1,680 sq. ft.6026 Yorkglen Manor Lane, Houston, TX 77084
MLS# 27495949Listed by: REAL BROKER, LLC - New
 $485,000Active4 beds 3 baths2,300 sq. ft.
$485,000Active4 beds 3 baths2,300 sq. ft.3615 Rosedale Street, Houston, TX 77004
MLS# 32399958Listed by: JANE BYRD PROPERTIES INTERNATIONAL LLC - New
 $152,500Active1 beds 2 baths858 sq. ft.
$152,500Active1 beds 2 baths858 sq. ft.9200 Westheimer Road #1302, Houston, TX 77063
MLS# 40598962Listed by: RE/MAX FINE PROPERTIES - New
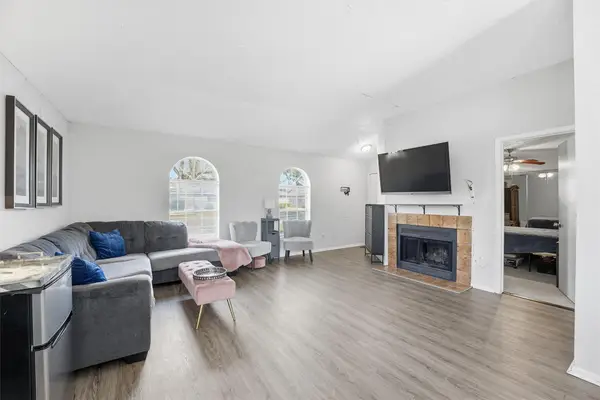 $175,000Active3 beds 2 baths1,036 sq. ft.
$175,000Active3 beds 2 baths1,036 sq. ft.3735 Meadow Place Drive, Houston, TX 77082
MLS# 6541907Listed by: DOUGLAS ELLIMAN REAL ESTATE - New
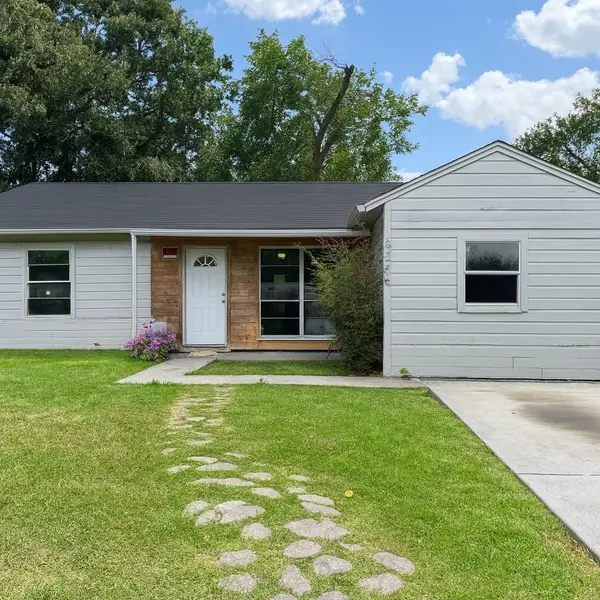 $145,000Active3 beds 1 baths1,015 sq. ft.
$145,000Active3 beds 1 baths1,015 sq. ft.5254 Perry Street, Houston, TX 77021
MLS# 71164962Listed by: COMPASS RE TEXAS, LLC - MEMORIAL - Open Sun, 2 to 4pmNew
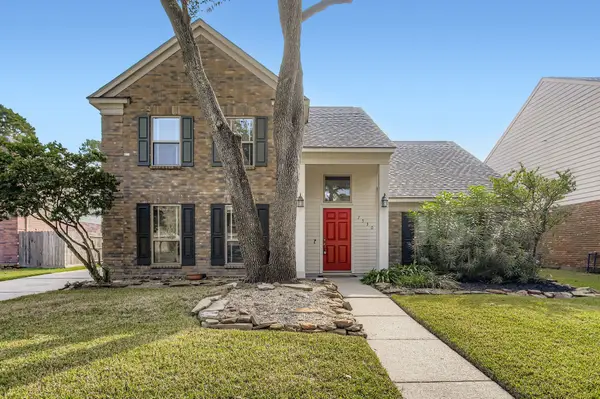 $325,000Active4 beds 3 baths2,272 sq. ft.
$325,000Active4 beds 3 baths2,272 sq. ft.7530 Dogwood Falls Road, Houston, TX 77095
MLS# 7232551Listed by: ORCHARD BROKERAGE
