Local realty services provided by:Better Homes and Gardens Real Estate Hometown
3503 Debeney Drive,Houston, TX 77039
- 3 Beds
- 2 Baths
- - sq. ft.
- Single family
- Sold
Listed by: marina alcazar
Office: homesmart
MLS#:62684229
Source:HARMLS
Sorry, we are unable to map this address
Price summary
- Price:
About this home
This Home Offers Exceptional Potential for Comfortable Living!
This inviting property features 3 spacious bedrooms, 1 full bathroom, and a half bath in the master bedroom. With 2 family rooms and a Large Den area, there’s plenty of space for relaxation and family gatherings.
Enjoy a beautiful yard with a grassy area and cozy sitting space, perfect for entertaining or quiet evenings outdoors. The kitchen showcases granite countertops, white cabinets, and a charming breakfast nook/dinette area, creating a warm and welcoming atmosphere. A covered carport. A separate shed in the back provides even more versatility—ideal for a storage or creative workspace. Additional features include a new 5-ton A/C system with new ducts installed in 2018, a new electrical panel, and a roof less than 15 years old, providing peace of mind and long-term value. A brick and stone side entrance provides convenient access to the backyard
Don’t miss out—schedule your tour and make your offer today!
Contact an agent
Home facts
- Year built:1972
- Listing ID #:62684229
- Updated:January 30, 2026 at 06:13 AM
Rooms and interior
- Bedrooms:3
- Total bathrooms:2
- Full bathrooms:1
- Half bathrooms:1
Heating and cooling
- Cooling:Central Air, Gas
- Heating:Central, Electric
Structure and exterior
- Roof:Composition
- Year built:1972
Schools
- High school:MACARTHUR HIGH SCHOOL (ALDINE)
- Middle school:MEAD MIDDLE SCHOOL
- Elementary school:STEPHENS ELEMENTARY SCHOOL (ALDINE)
Utilities
- Sewer:Public Sewer
Finances and disclosures
- Price:
- Tax amount:$3,913 (2025)
New listings near 3503 Debeney Drive
- New
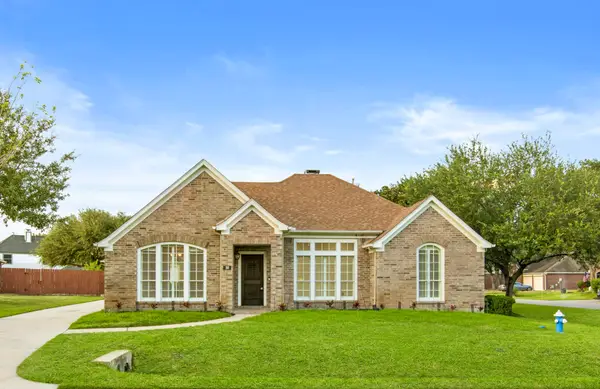 $435,000Active4 beds 3 baths2,618 sq. ft.
$435,000Active4 beds 3 baths2,618 sq. ft.30 Crestview Trail, Houston, TX 77082
MLS# 15514922Listed by: HOMESMART - New
 Listed by BHGRE$395,000Active4 beds 2 baths2,285 sq. ft.
Listed by BHGRE$395,000Active4 beds 2 baths2,285 sq. ft.4222 Tranquil View Drive, Houston, TX 77084
MLS# 10675953Listed by: BETTER HOMES AND GARDENS REAL ESTATE GARY GREENE - CHAMPIONS - Open Sun, 3 to 5pmNew
 $275,000Active3 beds 3 baths2,121 sq. ft.
$275,000Active3 beds 3 baths2,121 sq. ft.14835 Swansea Harbor Lane, Houston, TX 77053
MLS# 17104525Listed by: LPT REALTY, LLC - New
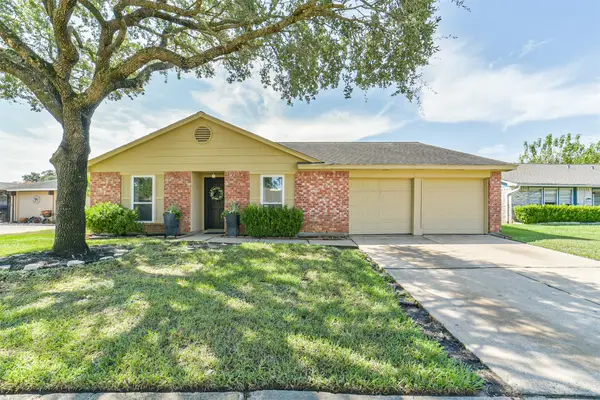 $278,995Active3 beds 2 baths1,695 sq. ft.
$278,995Active3 beds 2 baths1,695 sq. ft.19635 Moonhollow Drive, Houston, TX 77084
MLS# 70924368Listed by: WALZEL PROPERTIES - CORPORATE OFFICE - New
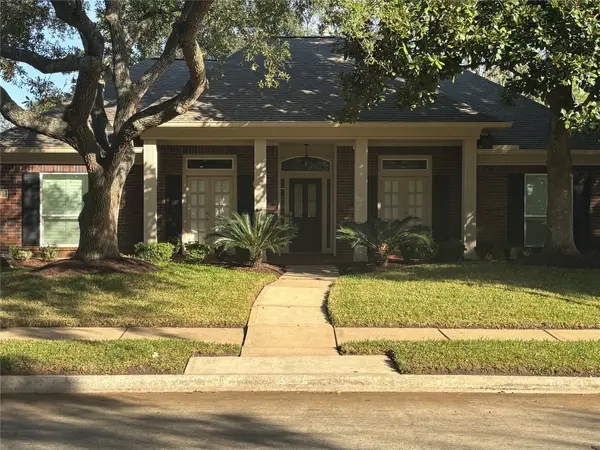 $451,500Active4 beds 3 baths2,564 sq. ft.
$451,500Active4 beds 3 baths2,564 sq. ft.4030 Raven River Drive, Houston, TX 77059
MLS# 72308276Listed by: UTR TEXAS, REALTORS - Open Sat, 1 to 3pmNew
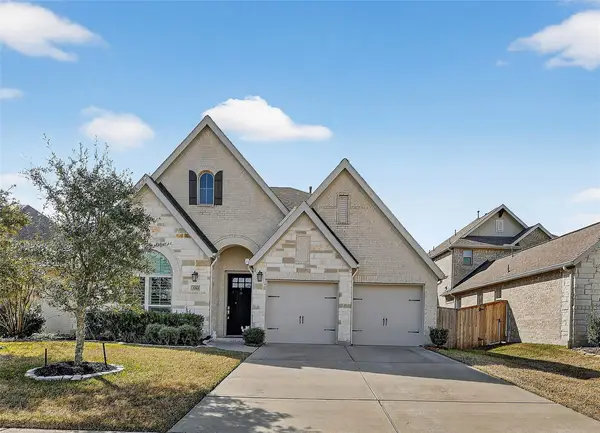 $440,000Active4 beds 3 baths2,635 sq. ft.
$440,000Active4 beds 3 baths2,635 sq. ft.3214 Dovetail Hollow Lane, Houston, TX 77365
MLS# 94630015Listed by: KELLER WILLIAMS REALTY PROFESSIONALS 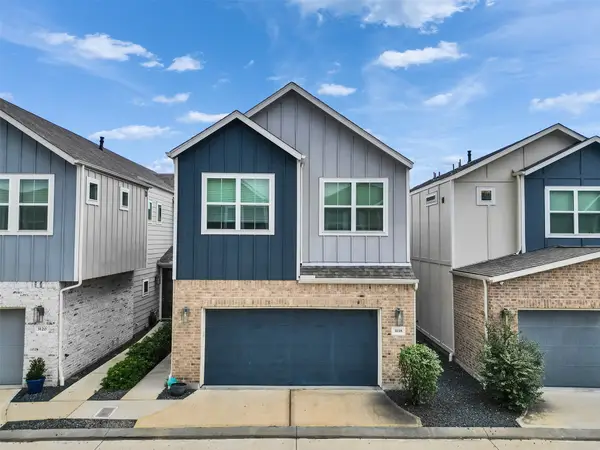 $350,000Active3 beds 3 baths1,710 sq. ft.
$350,000Active3 beds 3 baths1,710 sq. ft.3118 Cloud Forest Lane, Houston, TX 77080
MLS# 49304647Listed by: JANE BYRD PROPERTIES INTERNATIONAL LLC- New
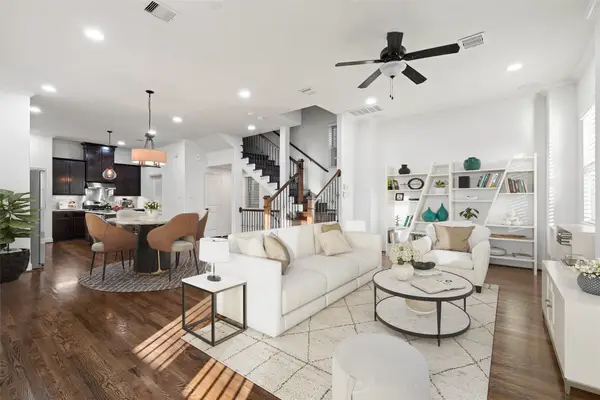 $429,990Active3 beds 4 baths2,202 sq. ft.
$429,990Active3 beds 4 baths2,202 sq. ft.933 W 24th Street #A, Houston, TX 77008
MLS# 10851138Listed by: TRUSS REAL ESTATE, LLC - New
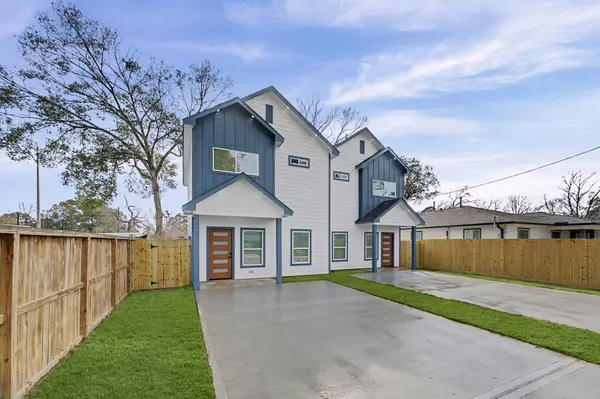 $449,900Active3 beds 3 baths2,592 sq. ft.
$449,900Active3 beds 3 baths2,592 sq. ft.9214 Madera Road, Houston, TX 77078
MLS# 27664925Listed by: TEXAN VISTA REALTY - New
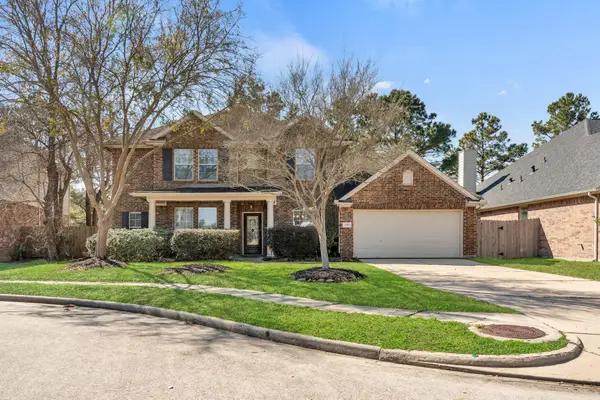 $390,000Active4 beds 4 baths3,440 sq. ft.
$390,000Active4 beds 4 baths3,440 sq. ft.14807 Summer Knoll Lane, Houston, TX 77044
MLS# 40950711Listed by: NAN & COMPANY PROPERTIES - CORPORATE OFFICE (HEIGHTS)

