3509 Huntsford Drive, Houston, TX 77008
Local realty services provided by:Better Homes and Gardens Real Estate Gary Greene
Listed by: vincent sinisi
Office: keller williams realty the woodlands
MLS#:59982515
Source:HARMLS
Price summary
- Price:$625,000
- Price per sq. ft.:$245.87
- Monthly HOA dues:$145.83
About this home
Impeccably designed & professionally decorated, home offers an elevated living experience beyond the original model. Every detail reflects sophistication & comfort, featuring stainless appliances, premium surfaces, & exceptional finishes throughout. Thoughtfully curated design elements & superior craftsmanship combine to create a home that is both timeless & luxurious. Enter the soaring foyer to extensive wood flooring & high ceilings. Great room/Dining combo open to patio. Sparkling Island kitchen features soft close cabinetry, over & under-mount lighting & efficient layout for easy entertaining! Upper-level Primary suite with elegant soaking tub, separate shower & large walk-in closet. Quartz counters, dramatic 8’ doors (first level) and Energy Guard spray foam insulation. Enjoy your surroundings, walk the dog or jog on neighborhood nature trails. Close proximity to the Heights/amenities and just steps away from local shopping, fine dining. You owe it to yourself to see this one!
Contact an agent
Home facts
- Year built:2022
- Listing ID #:59982515
- Updated:December 17, 2025 at 03:35 PM
Rooms and interior
- Bedrooms:3
- Total bathrooms:3
- Full bathrooms:3
- Living area:2,542 sq. ft.
Heating and cooling
- Cooling:Central Air, Electric
- Heating:Central, Gas
Structure and exterior
- Roof:Composition
- Year built:2022
- Building area:2,542 sq. ft.
- Lot area:0.06 Acres
Schools
- High school:WALTRIP HIGH SCHOOL
- Middle school:BLACK MIDDLE SCHOOL
- Elementary school:SINCLAIR ELEMENTARY SCHOOL (HOUSTON)
Utilities
- Sewer:Public Sewer
Finances and disclosures
- Price:$625,000
- Price per sq. ft.:$245.87
- Tax amount:$12,989 (2025)
New listings near 3509 Huntsford Drive
- New
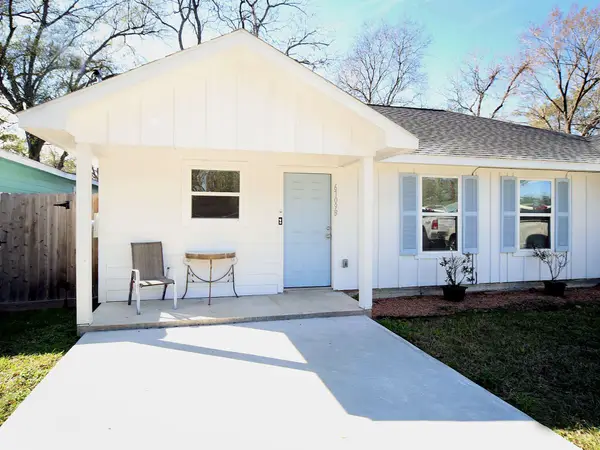 $1,300Active2 beds 1 baths690 sq. ft.
$1,300Active2 beds 1 baths690 sq. ft.6709 Greenhurst Street, Houston, TX 77091
MLS# 19567995Listed by: CORNELL REAL ESTATE GROUP, LLC - Open Sat, 2:30 to 4:30pmNew
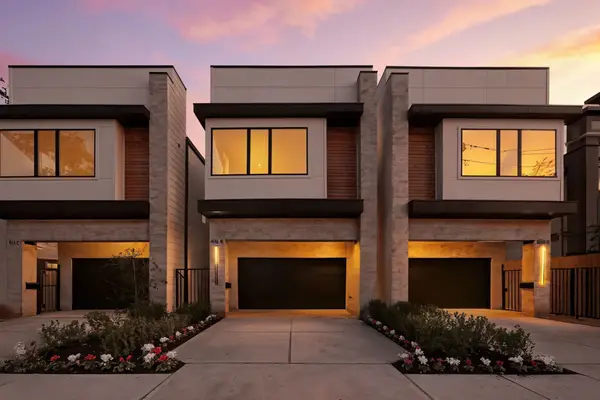 $849,900Active4 beds 4 baths3,000 sq. ft.
$849,900Active4 beds 4 baths3,000 sq. ft.1516 Dorothy Street #A, Houston, TX 77008
MLS# 48404060Listed by: TEXAS BOUTIQUE REALTY - New
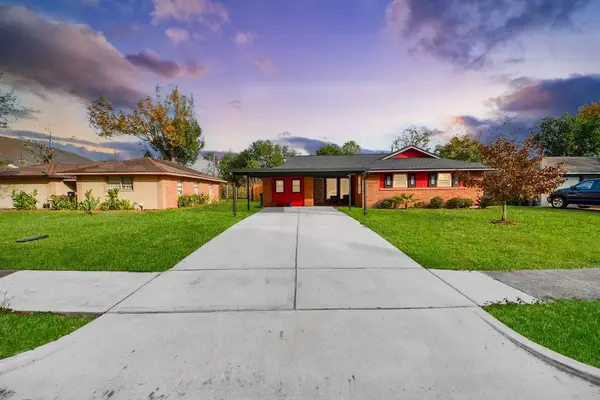 $219,900Active3 beds 1 baths1,426 sq. ft.
$219,900Active3 beds 1 baths1,426 sq. ft.2914 Dragonwick Drive, Houston, TX 77045
MLS# 56354554Listed by: SURGE REALTY - New
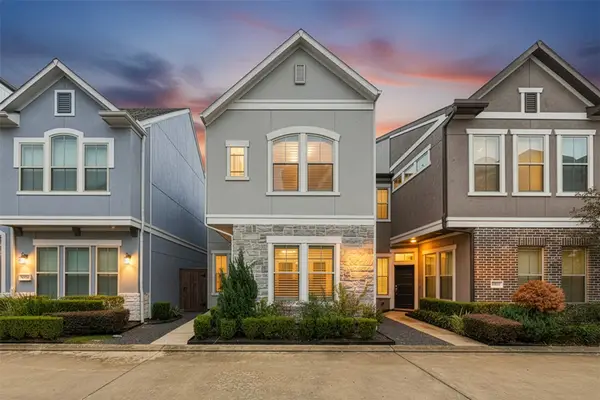 $379,900Active3 beds 3 baths1,611 sq. ft.
$379,900Active3 beds 3 baths1,611 sq. ft.2707 Church Wood Drive, Houston, TX 77082
MLS# 66138193Listed by: KELLER WILLIAMS MEMORIAL - New
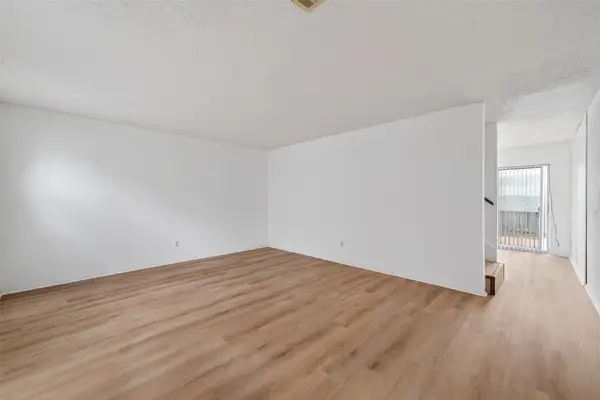 $126,999Active2 beds 2 baths1,024 sq. ft.
$126,999Active2 beds 2 baths1,024 sq. ft.7861 Cook Road, Houston, TX 77072
MLS# 82283217Listed by: KELLER WILLIAMS PREMIER REALTY - New
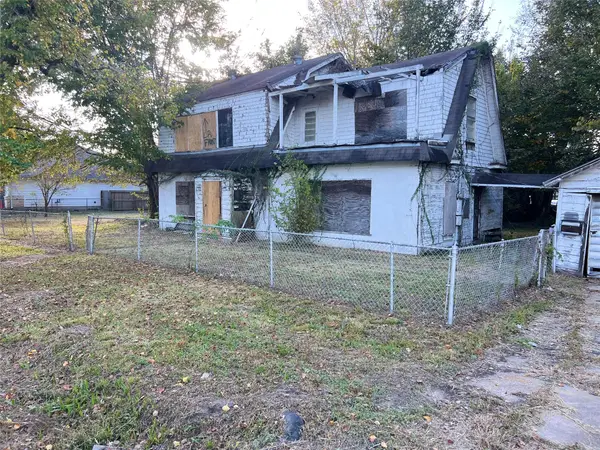 $339,000Active3 beds 2 baths2,248 sq. ft.
$339,000Active3 beds 2 baths2,248 sq. ft.6624 Foster Street, Houston, TX 77021
MLS# 82293268Listed by: COREY SMITH, REALTOR - New
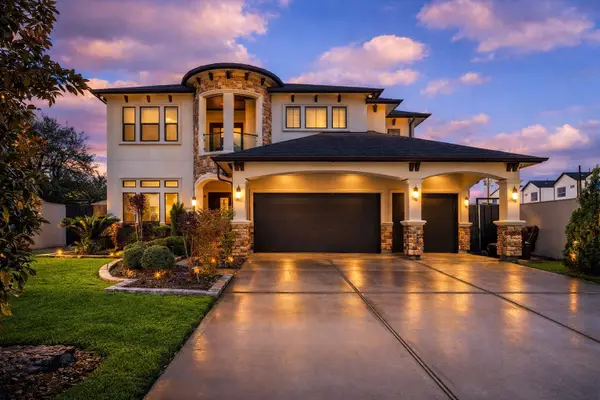 $1,100,000Active4 beds 6 baths4,100 sq. ft.
$1,100,000Active4 beds 6 baths4,100 sq. ft.3942 Charleston Street, Houston, TX 77021
MLS# 90148224Listed by: HAPPEN HOUSTON - New
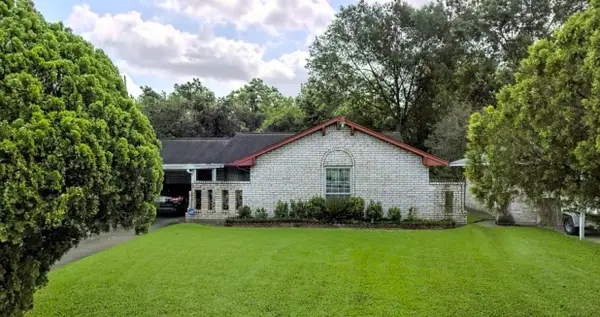 $220,000Active3 beds 2 baths1,662 sq. ft.
$220,000Active3 beds 2 baths1,662 sq. ft.10618 Wolbrook Street, Houston, TX 77016
MLS# 16469251Listed by: BRADEN REAL ESTATE GROUP - New
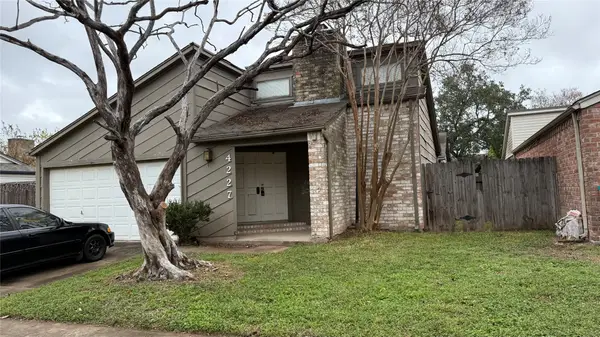 $159,497Active3 beds 2 baths1,432 sq. ft.
$159,497Active3 beds 2 baths1,432 sq. ft.4227 Willow Beach Drive, Houston, TX 77072
MLS# 19774406Listed by: REALM REAL ESTATE PROFESSIONALS - NORTH HOUSTON - New
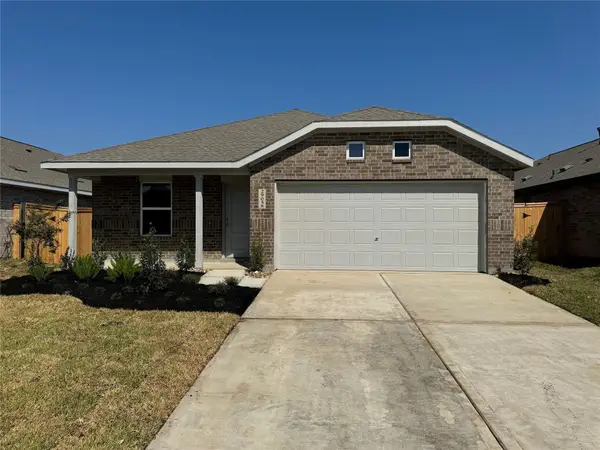 $252,990Active3 beds 2 baths1,302 sq. ft.
$252,990Active3 beds 2 baths1,302 sq. ft.712 Zuppino Lane, Huffman, TX 77336
MLS# 31744490Listed by: LENNAR HOMES VILLAGE BUILDERS, LLC
