3515 Ashfield Drive, Houston, TX 77082
Local realty services provided by:Better Homes and Gardens Real Estate Hometown

3515 Ashfield Drive,Houston, TX 77082
- 4 Beds
- 4 Baths
- - sq. ft.
- Single family
- Sold
Listed by:angela heart
Office:keller williams signature
MLS#:71517819
Source:HARMLS
Sorry, we are unable to map this address
Price summary
- Price:
- Monthly HOA dues:$57.25
About this home
NEW ROOF, NEW SOFFITS, NEW FASCIA BOARDS and NEW GUTTERS! Need an abundance of space and a convenient location to commute to work? Largest floor plan in the subdivision! A beautiful foyer greets you with a generous sized formal dining room to the right. The high ceilings with an elaborate bricked fireplace make this living room a true show stopper. The kitchen and breakfast area are nice and bright, while simultaneously being cozy. Not one, but two separate staircases leading upstairs to three secondary spacious bedrooms, two full baths, and a flex room that was used as an office. Flex space is large enough to be another bedroom, work out room, office, or even a playroom! Maybe the best feature of this home is the enormous game room upstairs, that anyone could do cartwheels in it's so massive! A stone throws away from the Westpark Tollway and Hwy 6 with amazing neighborhood amenities, hurry and schedule to see before it's gone!
Contact an agent
Home facts
- Year built:1985
- Listing Id #:71517819
- Updated:August 16, 2025 at 08:08 PM
Rooms and interior
- Bedrooms:4
- Total bathrooms:4
- Full bathrooms:3
- Half bathrooms:1
Heating and cooling
- Cooling:Central Air, Electric
- Heating:Central, Gas
Structure and exterior
- Roof:Composition
- Year built:1985
Schools
- High school:AISD DRAW
- Middle school:O'DONNELL MIDDLE SCHOOL
- Elementary school:HEFLIN ELEMENTARY SCHOOL
Finances and disclosures
- Price:
- Tax amount:$7,849 (2024)
New listings near 3515 Ashfield Drive
- New
 $149,000Active1 beds 1 baths622 sq. ft.
$149,000Active1 beds 1 baths622 sq. ft.11711 Memorial Drive #371, Houston, TX 77024
MLS# 15600286Listed by: PRG, REALTORS - New
 $174,999Active2 beds 3 baths1,520 sq. ft.
$174,999Active2 beds 3 baths1,520 sq. ft.9800 Pagewood Lane #2802, Houston, TX 77042
MLS# 26851820Listed by: MIDLAND REALTY GROUP - New
 $215,000Active4 beds 2 baths1,494 sq. ft.
$215,000Active4 beds 2 baths1,494 sq. ft.2118 Union Mill Road, Houston, TX 77067
MLS# 32135089Listed by: WALZEL PROPERTIES - CORPORATE OFFICE - New
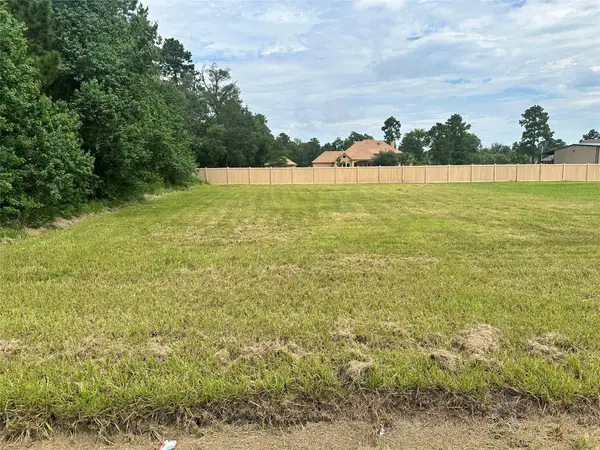 $75,000Active0.15 Acres
$75,000Active0.15 Acres0 Big Deer Drive, Houston, TX 77532
MLS# 38325912Listed by: 5TH STREAM REALTY - New
 $559,900Active4 beds 2 baths2,154 sq. ft.
$559,900Active4 beds 2 baths2,154 sq. ft.12431 Shepherds Ridge Drive, Houston, TX 77077
MLS# 39096320Listed by: EXP REALTY LLC - New
 $499,900Active3 beds 4 baths2,169 sq. ft.
$499,900Active3 beds 4 baths2,169 sq. ft.803 Bringhurst Street, Houston, TX 77020
MLS# 54091464Listed by: INTOWN HOMES - New
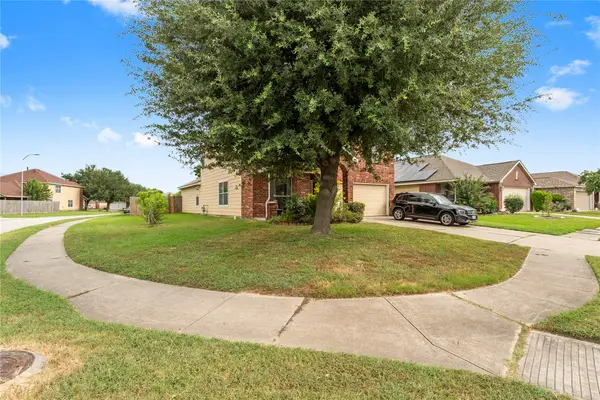 $300,000Active4 beds 3 baths3,018 sq. ft.
$300,000Active4 beds 3 baths3,018 sq. ft.603 Sweet Flower Drive, Houston, TX 77073
MLS# 59594234Listed by: COLDWELL BANKER REALTY - THE WOODLANDS - Open Sun, 12 to 3pmNew
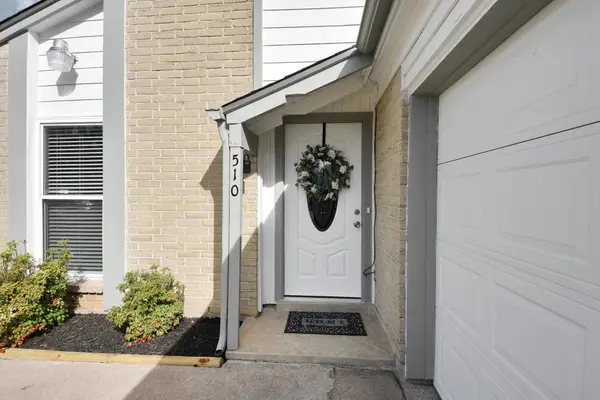 $280,000Active4 beds 2 baths1,516 sq. ft.
$280,000Active4 beds 2 baths1,516 sq. ft.510 Charidges Drive, Houston, TX 77034
MLS# 68664209Listed by: KELLER WILLIAMS REALTY CLEAR LAKE / NASA - New
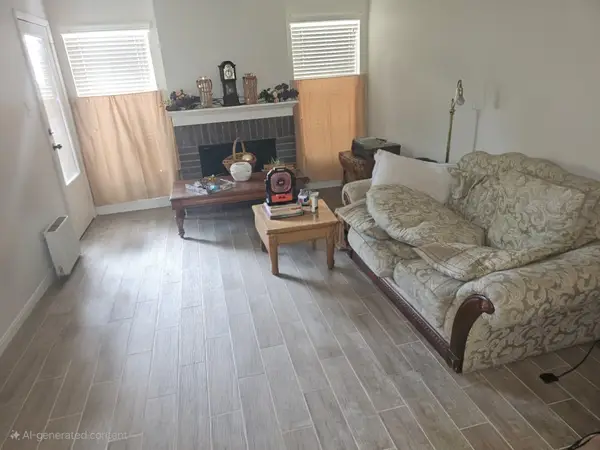 $65,000Active1 beds 1 baths784 sq. ft.
$65,000Active1 beds 1 baths784 sq. ft.10051 Westpark Drive #207, Houston, TX 77042
MLS# 73481788Listed by: TRADITIONS REALTY JASON WYCHE - New
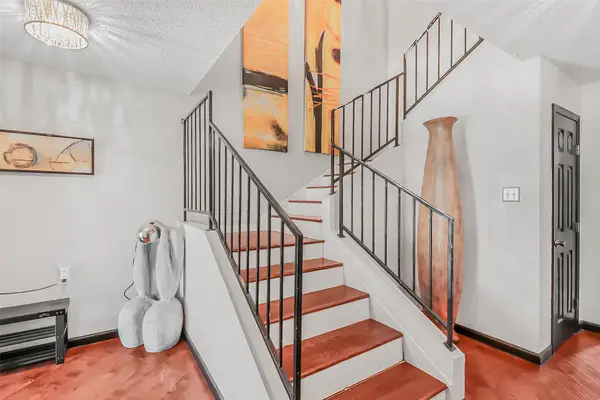 $199,000Active4 beds 3 baths2,543 sq. ft.
$199,000Active4 beds 3 baths2,543 sq. ft.2106 Shiveley Circle, Houston, TX 77032
MLS# 88020459Listed by: CONNECT REALTY.COM
