353 N Post Oak Lane #621, Houston, TX 77024
Local realty services provided by:Better Homes and Gardens Real Estate Hometown
353 N Post Oak Lane #621,Houston, TX 77024
$178,700
- 2 Beds
- 2 Baths
- 1,326 sq. ft.
- Condominium
- Active
Listed by: luai murad
Office: keller williams preferred
MLS#:23313037
Source:HARMLS
Price summary
- Price:$178,700
- Price per sq. ft.:$134.77
- Monthly HOA dues:$760
About this home
Discover this meticulously updated, first-floor 2-bed, 2-bath condo on a quiet, tree-lined street—just minutes from the Galleria and an easy commute to Downtown Houston. Ready for immediate move-in, it boasts fresh paint and high-quality updates.
The gourmet kitchen features Travertine floors, granite counters, a farmhouse sink, and custom Ikea soft-close cabinetry. Bonus: New washer, dryer, and fridge are included!
The huge primary suite is a serene retreat with luxurious wool-blend carpet, a relaxing pool view, and a stunning ensuite bath. You'll appreciate the abundant storage and built-ins.
WORRY-FREE LIVING! The HOA fee covers ELECTRICITY, basic cable, water, exterior maintenance (including the pool), and insurance. Includes two assigned covered carport spaces right next to the secure rear gate. Located in top-rated Spring Branch ISD and featuring a covered entrance.
Don't miss this opportunity for luxury and low-maintenance living, schedule your private tour today!
Contact an agent
Home facts
- Year built:1970
- Listing ID #:23313037
- Updated:January 09, 2026 at 01:20 PM
Rooms and interior
- Bedrooms:2
- Total bathrooms:2
- Full bathrooms:2
- Living area:1,326 sq. ft.
Heating and cooling
- Cooling:Central Air, Electric
- Heating:Central, Electric
Structure and exterior
- Roof:Composition
- Year built:1970
- Building area:1,326 sq. ft.
Schools
- High school:MEMORIAL HIGH SCHOOL (SPRING BRANCH)
- Middle school:SPRING BRANCH MIDDLE SCHOOL (SPRING BRANCH)
- Elementary school:HUNTERS CREEK ELEMENTARY SCHOOL
Utilities
- Sewer:Public Sewer
Finances and disclosures
- Price:$178,700
- Price per sq. ft.:$134.77
- Tax amount:$4,132 (2024)
New listings near 353 N Post Oak Lane #621
- New
 $290,000Active2 beds 1 baths1,420 sq. ft.
$290,000Active2 beds 1 baths1,420 sq. ft.3311 Bremond Street, Houston, TX 77004
MLS# 21144716Listed by: LMH REALTY GROUP - New
 $60,000Active6 beds 4 baths2,058 sq. ft.
$60,000Active6 beds 4 baths2,058 sq. ft.2705 & 2707 S Fox Street, Houston, TX 77003
MLS# 21149203Listed by: LMH REALTY GROUP - New
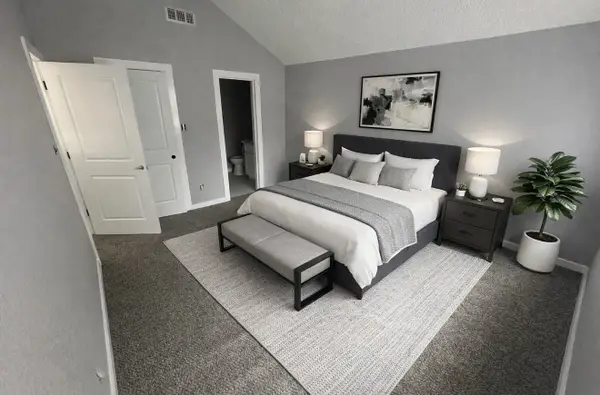 $238,500Active3 beds 2 baths1,047 sq. ft.
$238,500Active3 beds 2 baths1,047 sq. ft.11551 Gullwood Drive, Houston, TX 77089
MLS# 16717216Listed by: EXCLUSIVE REALTY GROUP LLC - New
 $499,000Active3 beds 4 baths2,351 sq. ft.
$499,000Active3 beds 4 baths2,351 sq. ft.4314 Gibson Street #A, Houston, TX 77007
MLS# 21243921Listed by: KELLER WILLIAMS SIGNATURE - New
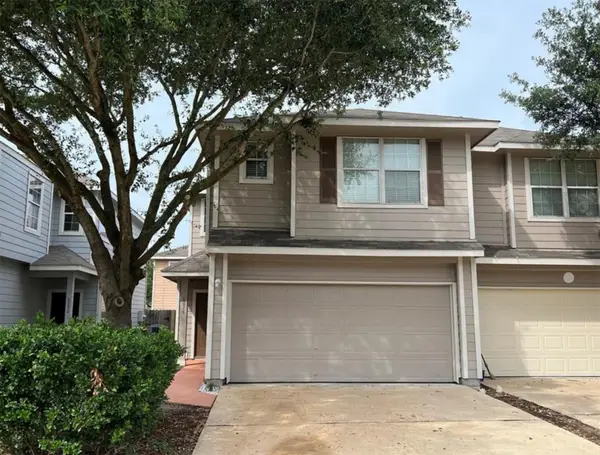 $207,000Active3 beds 3 baths1,680 sq. ft.
$207,000Active3 beds 3 baths1,680 sq. ft.6026 Yorkglen Manor Lane, Houston, TX 77084
MLS# 27495949Listed by: REAL BROKER, LLC - New
 $485,000Active4 beds 3 baths2,300 sq. ft.
$485,000Active4 beds 3 baths2,300 sq. ft.3615 Rosedale Street, Houston, TX 77004
MLS# 32399958Listed by: JANE BYRD PROPERTIES INTERNATIONAL LLC - New
 $152,500Active1 beds 2 baths858 sq. ft.
$152,500Active1 beds 2 baths858 sq. ft.9200 Westheimer Road #1302, Houston, TX 77063
MLS# 40598962Listed by: RE/MAX FINE PROPERTIES - New
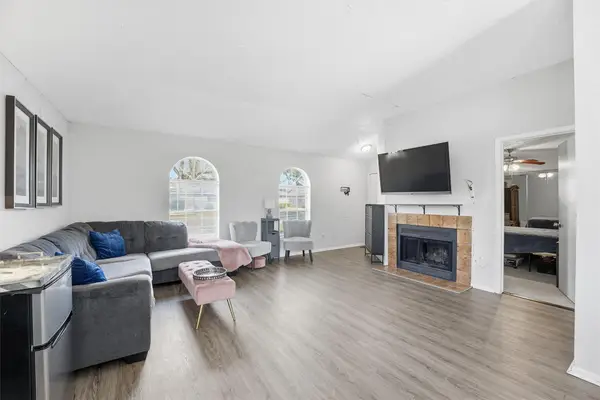 $175,000Active3 beds 2 baths1,036 sq. ft.
$175,000Active3 beds 2 baths1,036 sq. ft.3735 Meadow Place Drive, Houston, TX 77082
MLS# 6541907Listed by: DOUGLAS ELLIMAN REAL ESTATE - New
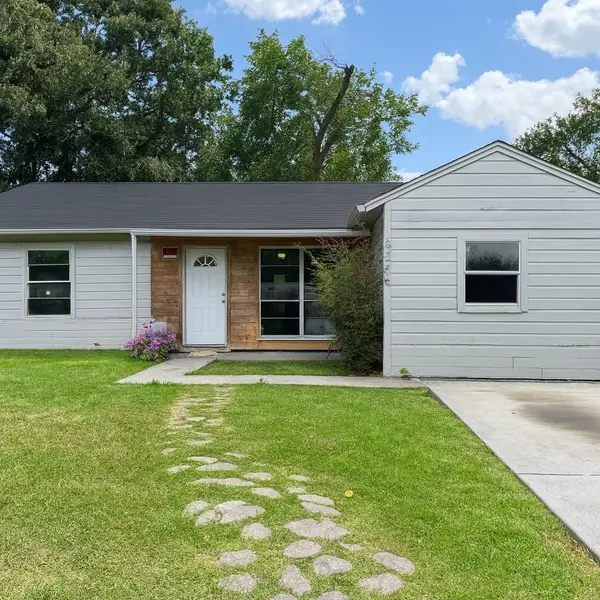 $145,000Active3 beds 1 baths1,015 sq. ft.
$145,000Active3 beds 1 baths1,015 sq. ft.5254 Perry Street, Houston, TX 77021
MLS# 71164962Listed by: COMPASS RE TEXAS, LLC - MEMORIAL - Open Sun, 2 to 4pmNew
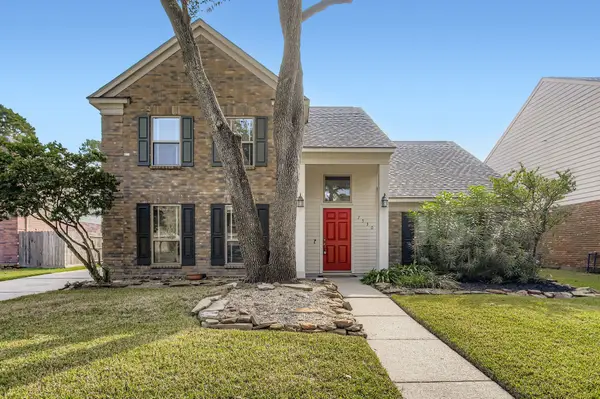 $325,000Active4 beds 3 baths2,272 sq. ft.
$325,000Active4 beds 3 baths2,272 sq. ft.7530 Dogwood Falls Road, Houston, TX 77095
MLS# 7232551Listed by: ORCHARD BROKERAGE
