3539 Woodvalley Drive, Houston, TX 77025
Local realty services provided by:Better Homes and Gardens Real Estate Hometown
Listed by: katherine boddeker
Office: coldwell banker realty - bellaire-metropolitan
MLS#:14825754
Source:HARMLS
Price summary
- Price:$609,900
- Price per sq. ft.:$293.93
- Monthly HOA dues:$20.83
About this home
Elegant remodel in sought after Woodside. The entry invites you into a contemporary foyer with a striking black accent wall & half bath. Dining room overlooks the large backyard with a new pergola covered patio, & professionally landscaped. Living room with high ceilings & ample natural light, featuring a sleek electric fireplace, floating shelves, cabinetry for storage. Kitchen w/stainless steel THOR appliances, custom cabinets, quartz counters with waterfall island. French doors open to the office/study. Stylish bar area with a cozy seating nook, a built-in wine refrigerator, floating shelves, and hardwood flooring. Primary bathroom with double vanity, oversized walk-in shower w/frameless glass door, textured wall of tile, & walk-in closet. Large back bedroom features a built-in desk area. New HVAC, electrical, plumbing, windows, driveway, electric gate, & MUCH more room enough for pool. Never flooded per Seller. Minutes to Downtown, Medical Center, Museum district.
Contact an agent
Home facts
- Year built:1955
- Listing ID #:14825754
- Updated:November 25, 2025 at 12:38 PM
Rooms and interior
- Bedrooms:3
- Total bathrooms:3
- Full bathrooms:2
- Half bathrooms:1
- Living area:2,075 sq. ft.
Heating and cooling
- Cooling:Central Air, Electric
- Heating:Central, Gas
Structure and exterior
- Roof:Composition
- Year built:1955
- Building area:2,075 sq. ft.
- Lot area:0.21 Acres
Schools
- High school:BELLAIRE HIGH SCHOOL
- Middle school:PERSHING MIDDLE SCHOOL
- Elementary school:LONGFELLOW ELEMENTARY SCHOOL (HOUSTON)
Utilities
- Sewer:Public Sewer
Finances and disclosures
- Price:$609,900
- Price per sq. ft.:$293.93
- Tax amount:$7,336 (2023)
New listings near 3539 Woodvalley Drive
- New
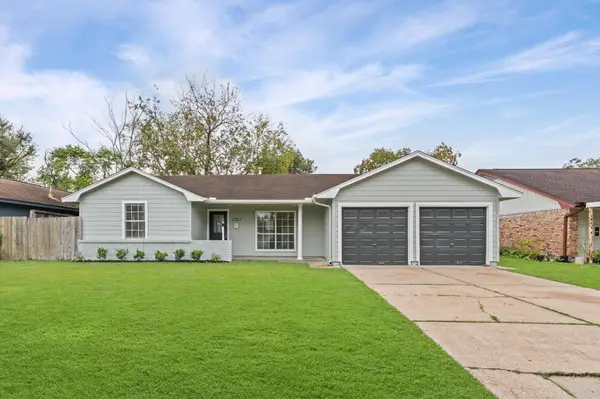 $269,000Active4 beds 2 baths1,687 sq. ft.
$269,000Active4 beds 2 baths1,687 sq. ft.7007 Carvel Lane, Houston, TX 77074
MLS# 93572618Listed by: THE REAL ESTATE PEOPLE LLC - New
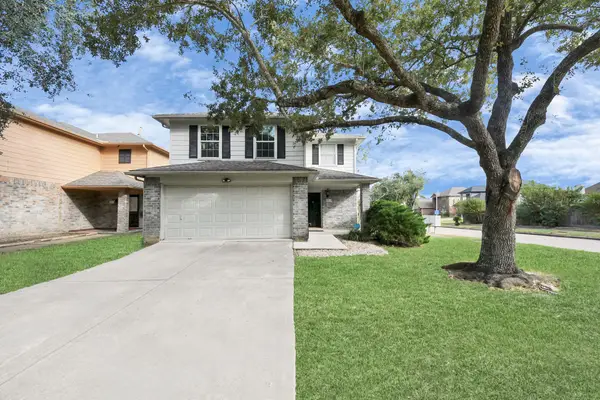 $259,990Active3 beds 3 baths2,000 sq. ft.
$259,990Active3 beds 3 baths2,000 sq. ft.3919 Vauxhall Drive S, Houston, TX 77047
MLS# 10052052Listed by: SURGE REALTY - New
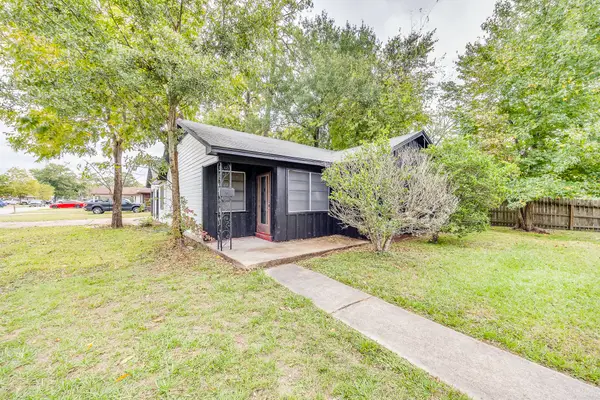 $194,000Active3 beds 1 baths1,355 sq. ft.
$194,000Active3 beds 1 baths1,355 sq. ft.7401 Bretshire Drive, Houston, TX 77016
MLS# 13481649Listed by: RE/MAX REAL ESTATE ASSOC. - New
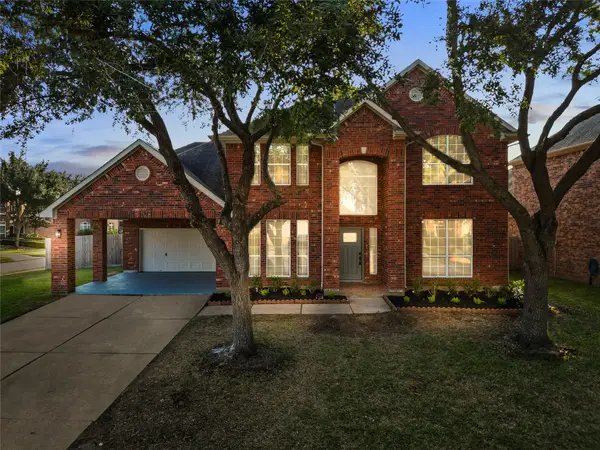 $478,900Active4 beds 4 baths3,294 sq. ft.
$478,900Active4 beds 4 baths3,294 sq. ft.11938 Pamela Holly Trail, Houston, TX 77089
MLS# 20529527Listed by: LOGOS INVESTMENT PROPERTIES & REAL ESTATE - New
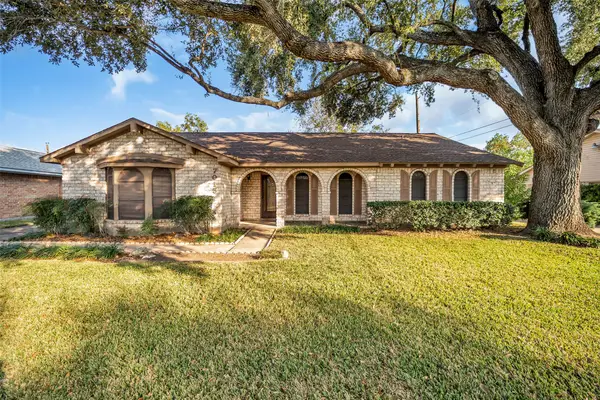 $339,000Active3 beds 2 baths2,072 sq. ft.
$339,000Active3 beds 2 baths2,072 sq. ft.7015 Lacy Hill Drive, Houston, TX 77036
MLS# 21026730Listed by: COLDWELL BANKER REALTY - BELLAIRE-METROPOLITAN - New
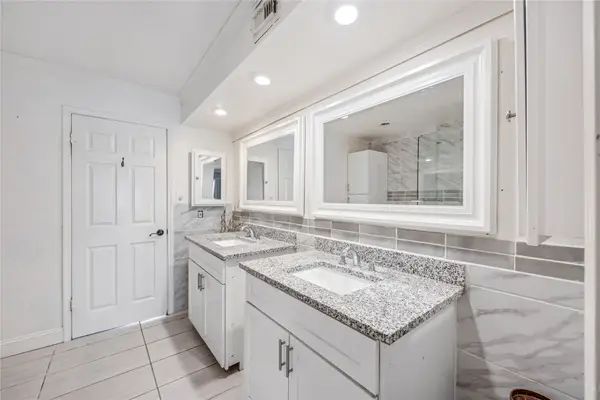 $125,000Active2 beds 2 baths1,274 sq. ft.
$125,000Active2 beds 2 baths1,274 sq. ft.2574 Marilee Lane #2, Houston, TX 77057
MLS# 35249385Listed by: WALZEL PROPERTIES - LEAGUE CITY/PEARLAND - New
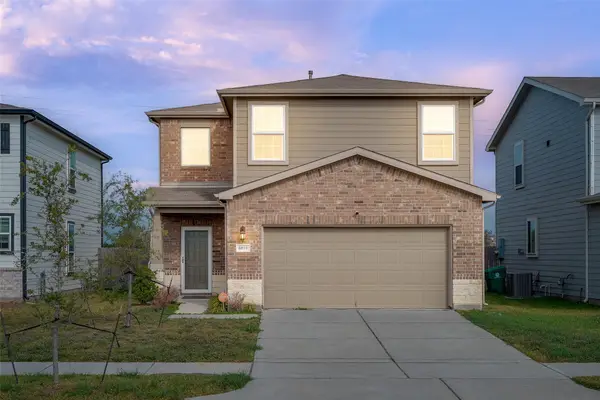 $290,000Active4 beds 3 baths1,919 sq. ft.
$290,000Active4 beds 3 baths1,919 sq. ft.6819 Forbes Run Drive, Houston, TX 77075
MLS# 65636955Listed by: THIRD COAST REALTY LLC - New
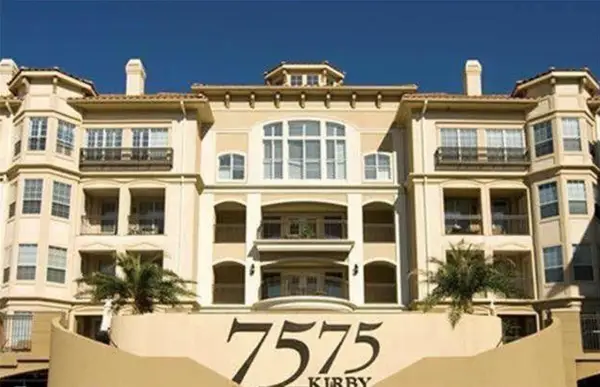 $199,800Active1 beds 1 baths1,024 sq. ft.
$199,800Active1 beds 1 baths1,024 sq. ft.7575 Kirby Drive #1209, Houston, TX 77030
MLS# 87385482Listed by: IGNITE REAL ESTATE GROUP - New
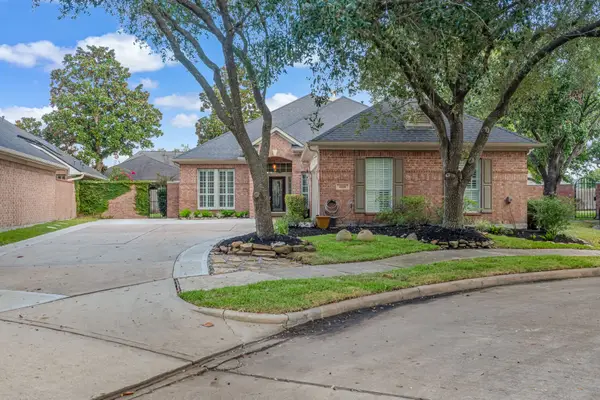 $620,000Active3 beds 3 baths2,476 sq. ft.
$620,000Active3 beds 3 baths2,476 sq. ft.1119 Walden Hill Court, Houston, TX 77077
MLS# 12870917Listed by: J. LINDSEY PROPERTIES - New
 $335,000Active3 beds 2 baths2,209 sq. ft.
$335,000Active3 beds 2 baths2,209 sq. ft.16343 Dryberry Court, Houston, TX 77083
MLS# 39548978Listed by: PRECIOUS REALTY & MORTGAGE
