355 N Post Oak Lane #839, Houston, TX 77024
Local realty services provided by:Better Homes and Gardens Real Estate Hometown
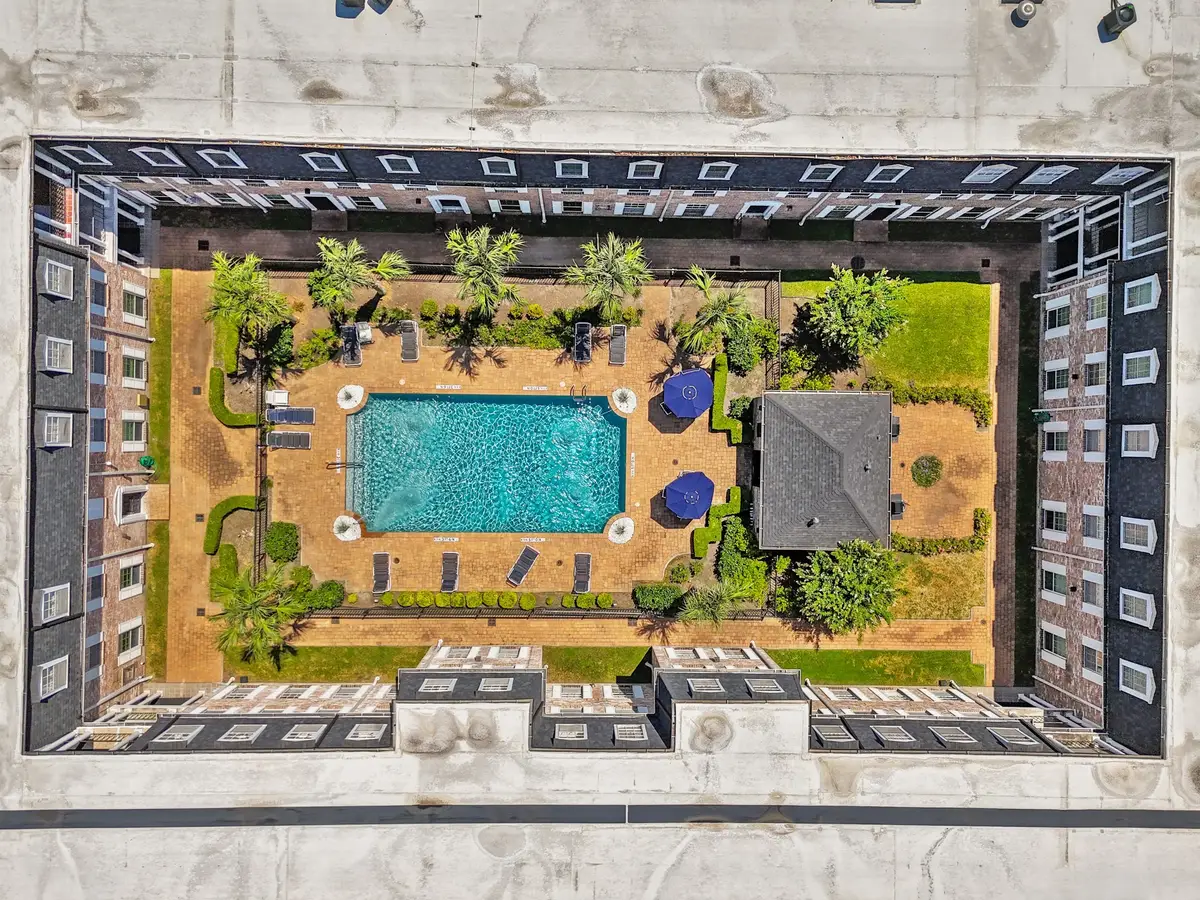
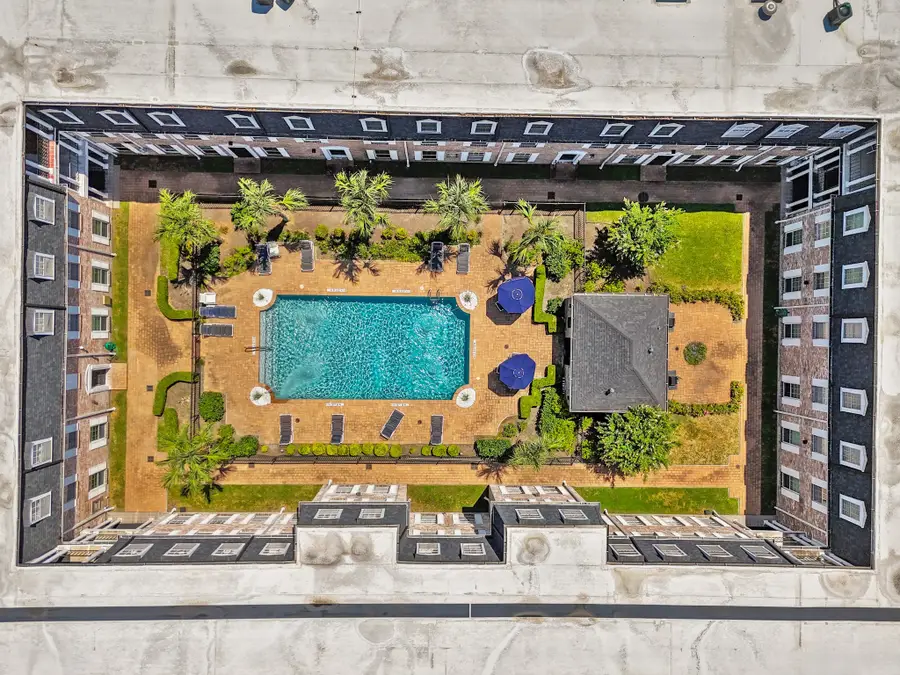
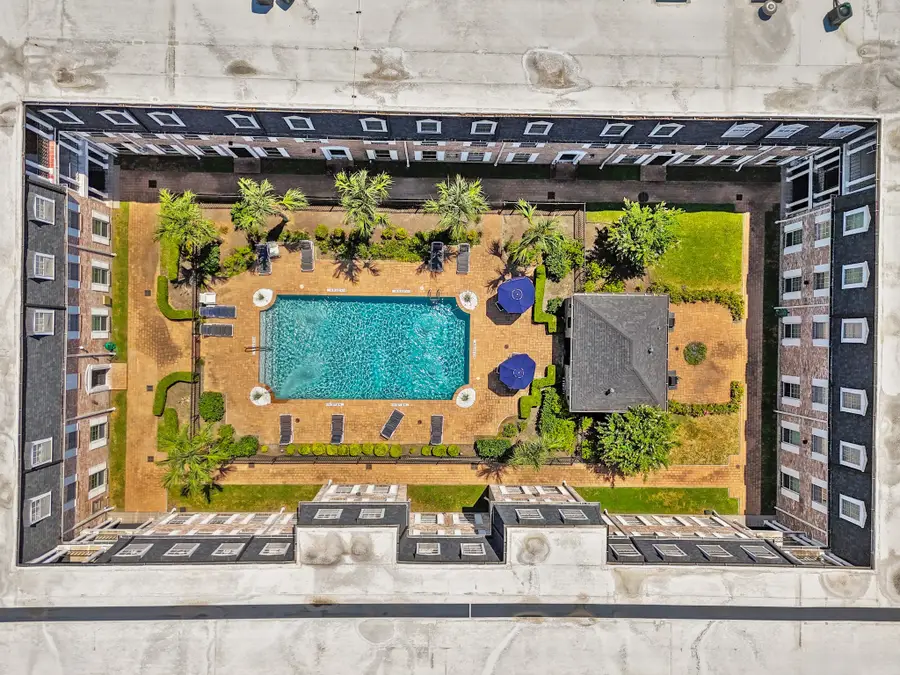
355 N Post Oak Lane #839,Houston, TX 77024
$230,000
- 3 Beds
- 2 Baths
- 1,315 sq. ft.
- Condominium
- Active
Listed by:emmanuel thompson
Office:exp realty llc.
MLS#:31326408
Source:HARMLS
Price summary
- Price:$230,000
- Price per sq. ft.:$174.9
- Monthly HOA dues:$643
About this home
Welcome to 355 N Post Oak Lane #839! Located minutes from 610, I-10, the Galleria Area, Uptown, and Memorial Park, effortless access to all the best amenities. Unit is located on 2nd fl. and boasts 1,315 sq ft of living space, 3 bedrooms, and 2 full bathrooms. Living room is seamlessly connected with the dining area & dining area has immediate access to the kitchen. The master bedroom has a large walk-in closet room. There are luxury vinyl plank floors throughout. The master bathroom includes a walk-in shower with glass sliding door, while the secondary bath includes a shower/tub combo. As a part of the HOA you will have many benefits such as access to the sparkling water pool, gated community with a gate guard, clubhouse, exterior building, and more. The maintenance fee includes Cable TV, Courtesy Patrol, Electric, Exterior Building, Gas, Grounds, Limited Access Gates, On Site Guard, Recreational Facilities, Trash Removal, Utilities, Water and Sewer. Great INVESTOR opportunity!
Contact an agent
Home facts
- Year built:1970
- Listing Id #:31326408
- Updated:August 10, 2025 at 11:45 AM
Rooms and interior
- Bedrooms:3
- Total bathrooms:2
- Full bathrooms:2
- Living area:1,315 sq. ft.
Heating and cooling
- Cooling:Central Air, Electric
- Heating:Central, Electric
Structure and exterior
- Roof:Composition
- Year built:1970
- Building area:1,315 sq. ft.
Schools
- High school:MEMORIAL HIGH SCHOOL (SPRING BRANCH)
- Middle school:SPRING BRANCH MIDDLE SCHOOL (SPRING BRANCH)
- Elementary school:HUNTERS CREEK ELEMENTARY SCHOOL
Finances and disclosures
- Price:$230,000
- Price per sq. ft.:$174.9
- Tax amount:$4,261 (2024)
New listings near 355 N Post Oak Lane #839
- New
 $194,900Active2 beds 2 baths1,124 sq. ft.
$194,900Active2 beds 2 baths1,124 sq. ft.8615 Vinkins Road, Houston, TX 77071
MLS# 10977575Listed by: REDFIN CORPORATION - New
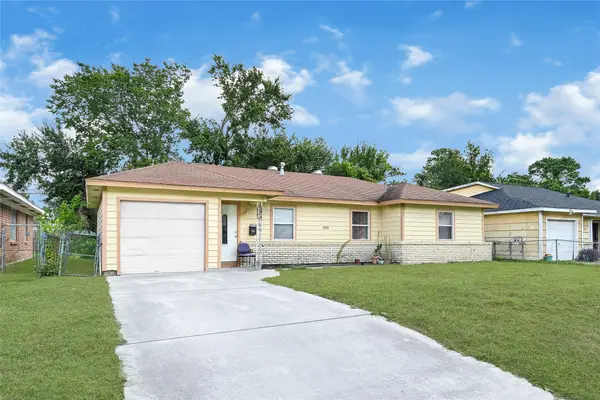 $150,000Active3 beds 1 baths1,536 sq. ft.
$150,000Active3 beds 1 baths1,536 sq. ft.3931 Southlawn Street, Houston, TX 77021
MLS# 16304355Listed by: KELLER WILLIAMS REALTY METROPOLITAN - New
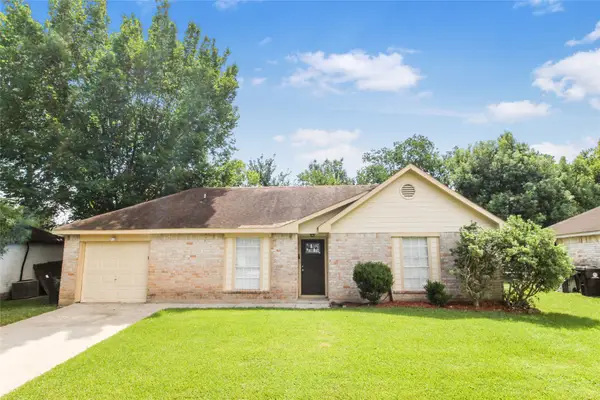 $259,000Active3 beds 2 baths1,076 sq. ft.
$259,000Active3 beds 2 baths1,076 sq. ft.12702 Gotham Drive, Houston, TX 77089
MLS# 24936092Listed by: MY CASTLE REALTY - New
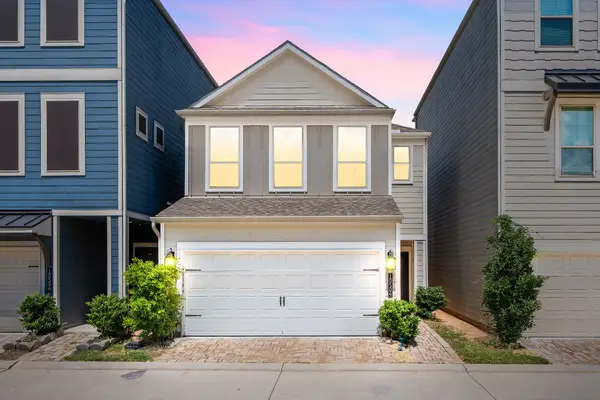 $395,000Active3 beds 3 baths1,685 sq. ft.
$395,000Active3 beds 3 baths1,685 sq. ft.10504 Marston Vineyard Drive, Houston, TX 77025
MLS# 25603704Listed by: REDFIN CORPORATION - New
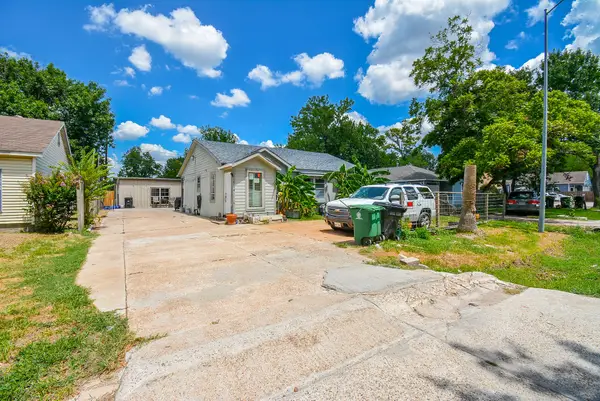 $347,000Active5 beds 4 baths2,788 sq. ft.
$347,000Active5 beds 4 baths2,788 sq. ft.6214 Jim Street, Houston, TX 77092
MLS# 38557318Listed by: R3 YES! REAL ESTATE, LLC - New
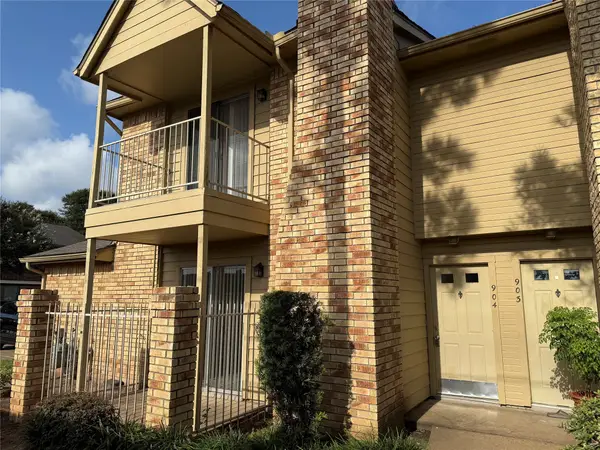 $125,000Active1 beds 2 baths922 sq. ft.
$125,000Active1 beds 2 baths922 sq. ft.1515 Sandy Springs Road #904, Houston, TX 77042
MLS# 41235018Listed by: FORESIGHT COMMERICAL PROPERTY - New
 $140,000Active3 beds 3 baths1,693 sq. ft.
$140,000Active3 beds 3 baths1,693 sq. ft.7140 S Dairy Ashford Road, Houston, TX 77072
MLS# 43999546Listed by: COMPASS RE TEXAS, LLC - HOUSTON - New
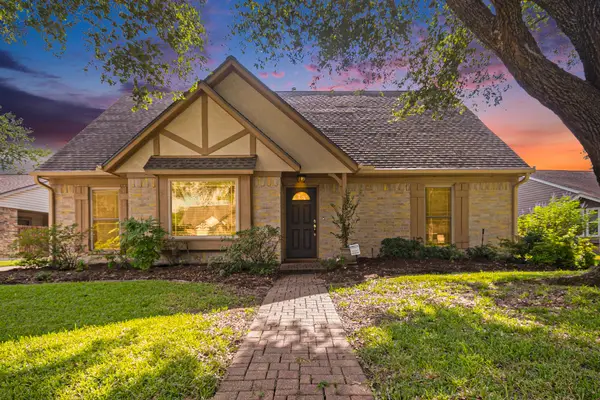 $345,000Active4 beds 3 baths2,229 sq. ft.
$345,000Active4 beds 3 baths2,229 sq. ft.302 W Lochnell Drive, Houston, TX 77062
MLS# 5373525Listed by: BACON REALTY GROUP LLC - New
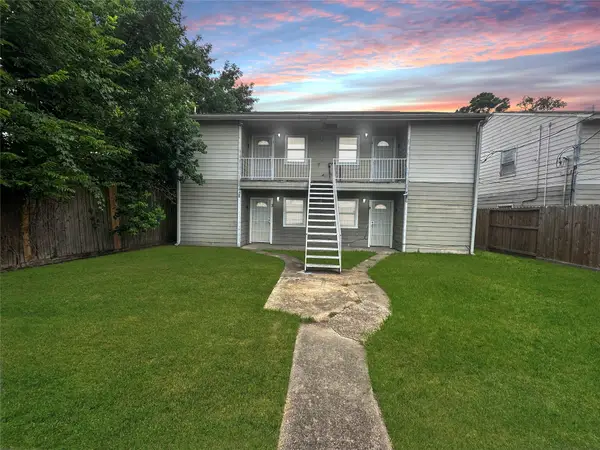 $225,000Active1 beds -- baths2,224 sq. ft.
$225,000Active1 beds -- baths2,224 sq. ft.14149 Force Street #4, Houston, TX 77015
MLS# 56967760Listed by: MARSHALL REDDICK REAL ESTATE - New
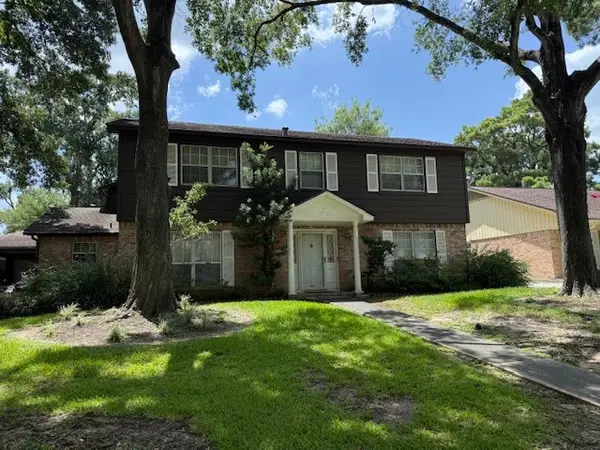 $575,000Active4 beds 3 baths2,895 sq. ft.
$575,000Active4 beds 3 baths2,895 sq. ft.807 Pinesap Drive, Houston, TX 77079
MLS# 6584698Listed by: UPSIDE REALTY

