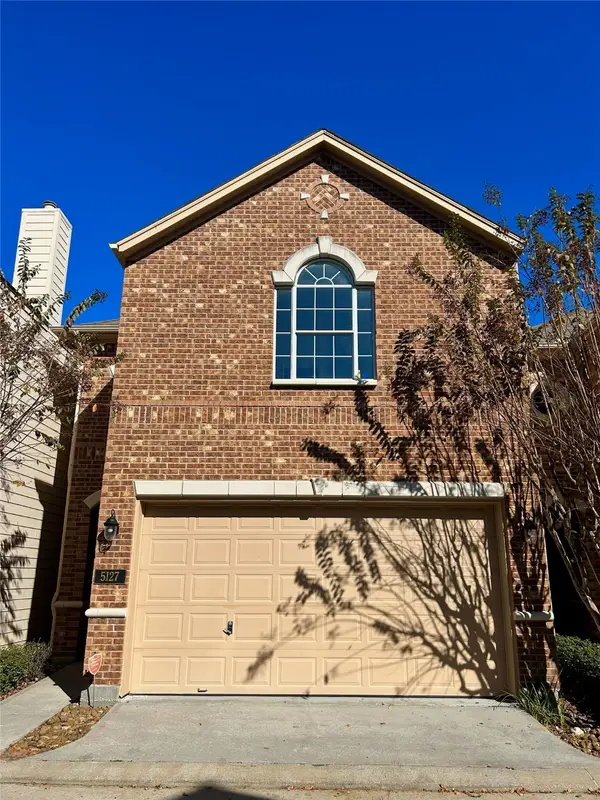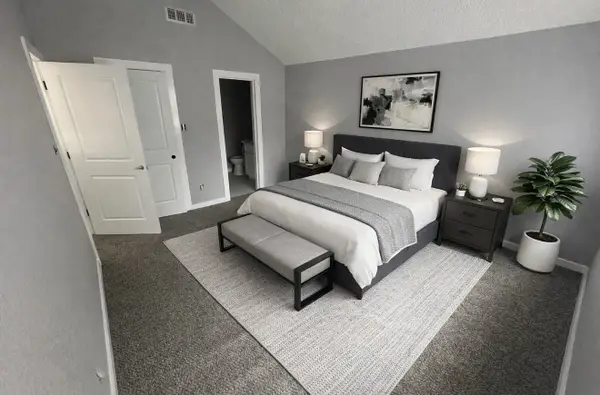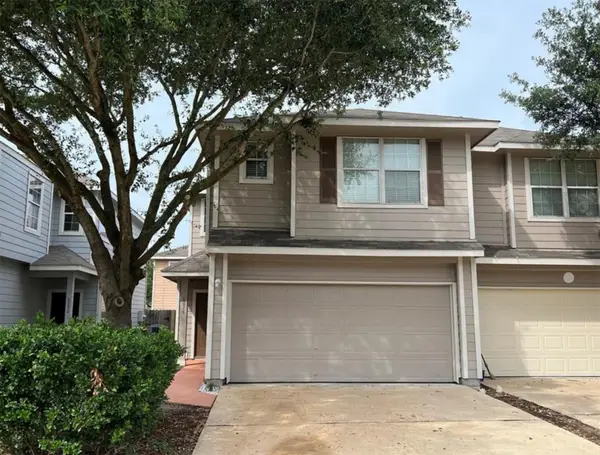361 N Post Oak Lane #131, Houston, TX 77024
Local realty services provided by:Better Homes and Gardens Real Estate Hometown
Listed by: anissa wilson
Office: renters warehouse texas, llc.
MLS#:37768724
Source:HARMLS
Price summary
- Price:$189,995
- Price per sq. ft.:$150.91
- Monthly HOA dues:$659
About this home
Enjoy stylish living in this beautifully updated two-bedroom, two-bath condominium located just steps from the pool in the coveted Galleria area! Freshly painted with sleek vinyl plank wood flooring throughout, it features contemporary lighting, modern ceiling fans, and elegant granite countertops. The spacious living room flows effortlessly into the formal dining area—perfect for relaxing or entertaining. The kitchen boasts freshly painted cabinetry, ample storage, and clean white appliances. A bonus room, complete with built-in shelves, granite counters, and cabinets, offers incredible flexibility—use it as a home office, media lounge, or entertaining space. Both bedrooms include generous walk-in closets, and the bathrooms are thoughtfully appointed for comfort and convenience. Maintenance fee covers an impressive array of amenities.
Ideally located just minutes from Memorial Park, top dining destinations, The Galleria Mall, and all major freeways—upscale living at its best!
Contact an agent
Home facts
- Year built:1970
- Listing ID #:37768724
- Updated:January 09, 2026 at 01:20 PM
Rooms and interior
- Bedrooms:2
- Total bathrooms:2
- Full bathrooms:2
- Living area:1,259 sq. ft.
Heating and cooling
- Cooling:Central Air, Electric
- Heating:Central, Electric
Structure and exterior
- Roof:Composition
- Year built:1970
- Building area:1,259 sq. ft.
Schools
- High school:MEMORIAL HIGH SCHOOL (SPRING BRANCH)
- Middle school:SPRING BRANCH MIDDLE SCHOOL (SPRING BRANCH)
- Elementary school:HUNTERS CREEK ELEMENTARY SCHOOL
Utilities
- Sewer:Public Sewer
Finances and disclosures
- Price:$189,995
- Price per sq. ft.:$150.91
- Tax amount:$4,128 (2024)
New listings near 361 N Post Oak Lane #131
- New
 $569,000Active4 beds 3 baths2,281 sq. ft.
$569,000Active4 beds 3 baths2,281 sq. ft.8034 Cedel Drive, Houston, TX 77055
MLS# 29780708Listed by: DEL MONTE REALTY - New
 $240,000Active3 beds 2 baths1,334 sq. ft.
$240,000Active3 beds 2 baths1,334 sq. ft.5739 Waterford Drive, Houston, TX 77033
MLS# 63316013Listed by: NEXT TREND REALTY LLC - New
 $329,000Active3 beds 3 baths2,126 sq. ft.
$329,000Active3 beds 3 baths2,126 sq. ft.5127 Oasis Park, Houston, TX 77021
MLS# 69016065Listed by: HOMESMART - New
 $290,000Active2 beds 1 baths1,420 sq. ft.
$290,000Active2 beds 1 baths1,420 sq. ft.3311 Bremond Street, Houston, TX 77004
MLS# 21144716Listed by: LMH REALTY GROUP - New
 $60,000Active6 beds 4 baths2,058 sq. ft.
$60,000Active6 beds 4 baths2,058 sq. ft.2705 & 2707 S Fox Street, Houston, TX 77003
MLS# 21149203Listed by: LMH REALTY GROUP - New
 $238,500Active3 beds 2 baths1,047 sq. ft.
$238,500Active3 beds 2 baths1,047 sq. ft.11551 Gullwood Drive, Houston, TX 77089
MLS# 16717216Listed by: EXCLUSIVE REALTY GROUP LLC - New
 $499,000Active3 beds 4 baths2,351 sq. ft.
$499,000Active3 beds 4 baths2,351 sq. ft.4314 Gibson Street #A, Houston, TX 77007
MLS# 21243921Listed by: KELLER WILLIAMS SIGNATURE - New
 $207,000Active3 beds 3 baths1,680 sq. ft.
$207,000Active3 beds 3 baths1,680 sq. ft.6026 Yorkglen Manor Lane, Houston, TX 77084
MLS# 27495949Listed by: REAL BROKER, LLC - New
 $485,000Active4 beds 3 baths2,300 sq. ft.
$485,000Active4 beds 3 baths2,300 sq. ft.3615 Rosedale Street, Houston, TX 77004
MLS# 32399958Listed by: JANE BYRD PROPERTIES INTERNATIONAL LLC - New
 $152,500Active1 beds 2 baths858 sq. ft.
$152,500Active1 beds 2 baths858 sq. ft.9200 Westheimer Road #1302, Houston, TX 77063
MLS# 40598962Listed by: RE/MAX FINE PROPERTIES
