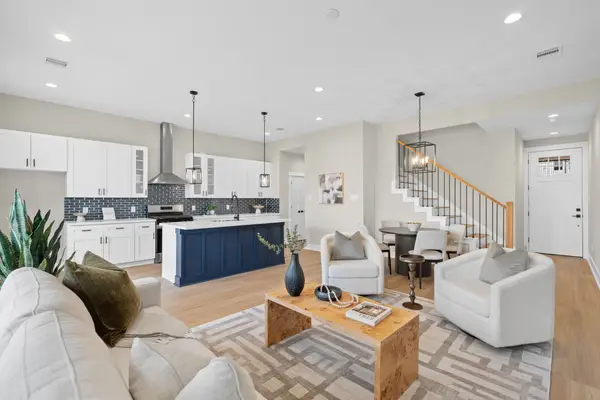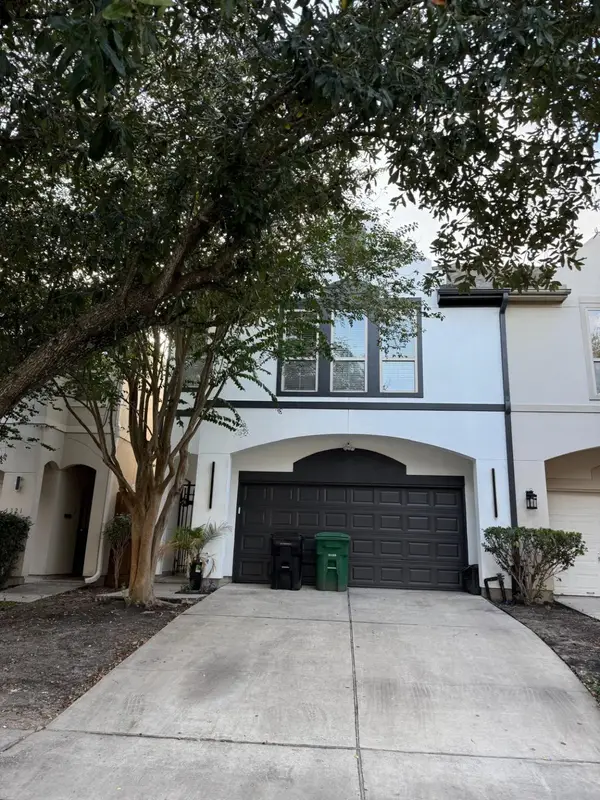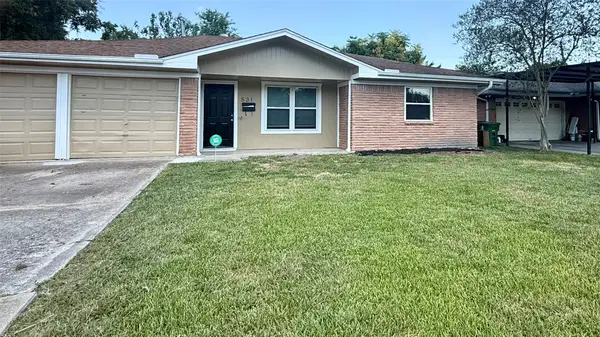3615A Mt Pleasant Street, Houston, TX 77021
Local realty services provided by:Better Homes and Gardens Real Estate Hometown
3615A Mt Pleasant Street,Houston, TX 77021
$389,900
- 3 Beds
- 4 Baths
- 2,012 sq. ft.
- Single family
- Active
Listed by:gustavo a miquilarena
Office:happen houston
MLS#:49502757
Source:HARMLS
Price summary
- Price:$389,900
- Price per sq. ft.:$193.79
About this home
Introducing Brick and Stone’s stunning new build in South Union, with a timeless Scandinavian-inspired design never before seen in the neighborhood. This 3-bedroom, 3.5-bath home offers open-concept first-floor living connecting kitchen, dining, and living areas to a spacious backyard ideal for entertaining or relaxing. The modern kitchen features soft-close European-style cabinetry, under mounted lighting, and an oversized quartz waterfall island seating 3–4. Upstairs, a secondary living w/ wet bar and fluted panel accent wall is perfect for game nights. The primary suite impresses with vaulted ceilings, wood beam, fluted wood panels, and cozy sconces. The spa-like ensuite includes gray fluted tile, standalone tub, frameless walk-in shower with LED-lit shampoo niche, and dual vanities. LVP flooring flows throughout, all bedrooms have private baths, and high-end finishes make this a true hidden gem. Every detail blends Scandinavian style, functionality, and luxury in this must-see home
Contact an agent
Home facts
- Year built:2025
- Listing ID #:49502757
- Updated:October 01, 2025 at 03:39 PM
Rooms and interior
- Bedrooms:3
- Total bathrooms:4
- Full bathrooms:3
- Half bathrooms:1
- Living area:2,012 sq. ft.
Heating and cooling
- Cooling:Central Air, Electric
- Heating:Central, Electric, Gas
Structure and exterior
- Roof:Wood
- Year built:2025
- Building area:2,012 sq. ft.
- Lot area:0.06 Acres
Schools
- High school:YATES HIGH SCHOOL
- Middle school:CULLEN MIDDLE SCHOOL (HOUSTON)
- Elementary school:WHIDBY ELEMENTARY SCHOOL
Utilities
- Sewer:Public Sewer
Finances and disclosures
- Price:$389,900
- Price per sq. ft.:$193.79
- Tax amount:$1,397 (2025)
New listings near 3615A Mt Pleasant Street
- New
 $435,000Active4 beds 3 baths2,774 sq. ft.
$435,000Active4 beds 3 baths2,774 sq. ft.15242 Shapiro Springs Lane, Houston, TX 77095
MLS# 19194099Listed by: COLDWELL BANKER REALTY - GREATER NORTHWEST - New
 $165,000Active2 beds 1 baths912 sq. ft.
$165,000Active2 beds 1 baths912 sq. ft.4924 Park Drive, Houston, TX 77023
MLS# 21096826Listed by: POP REALTY - New
 $669,900Active3 beds 2 baths3,220 sq. ft.
$669,900Active3 beds 2 baths3,220 sq. ft.5821 & 5823 Highland Sun Lane, Houston, TX 77091
MLS# 25352824Listed by: WYNNWOOD GROUP - New
 $450,000Active3 beds 3 baths2,370 sq. ft.
$450,000Active3 beds 3 baths2,370 sq. ft.1002 Shepherd Oaks Drive, Houston, TX 77018
MLS# 27388988Listed by: COMPASS RE TEXAS, LLC - HOUSTON - New
 $369,900Active3 beds 4 baths1,911 sq. ft.
$369,900Active3 beds 4 baths1,911 sq. ft.5830 Highland Sun Lane, Houston, TX 77091
MLS# 3425031Listed by: WYNNWOOD GROUP - New
 $359,964Active4 beds 3 baths2,096 sq. ft.
$359,964Active4 beds 3 baths2,096 sq. ft.4214 Freeboard Lane, Houston, TX 77053
MLS# 37351667Listed by: EXP REALTY LLC - New
 $649,000Active3 beds 3 baths2,387 sq. ft.
$649,000Active3 beds 3 baths2,387 sq. ft.1323 Afton Street, Houston, TX 77055
MLS# 42441020Listed by: REALTY OF AMERICA, LLC - New
 $149,000Active2 beds 2 baths1,188 sq. ft.
$149,000Active2 beds 2 baths1,188 sq. ft.4423 Stassen Street, Houston, TX 77051
MLS# 43696890Listed by: MCCARLEY REALTY - New
 $254,999Active3 beds 2 baths1,390 sq. ft.
$254,999Active3 beds 2 baths1,390 sq. ft.531 Edgebrook Drive, Houston, TX 77034
MLS# 44137415Listed by: SES REAL ESTATE GROUP - New
 $349,900Active3 beds 3 baths1,772 sq. ft.
$349,900Active3 beds 3 baths1,772 sq. ft.5823 Highland Sun Lane, Houston, TX 77091
MLS# 54405239Listed by: WYNNWOOD GROUP
