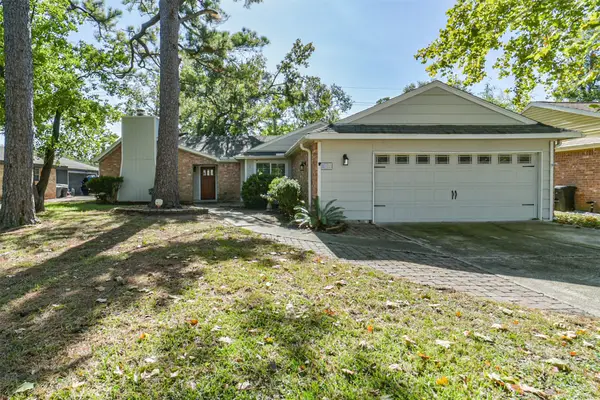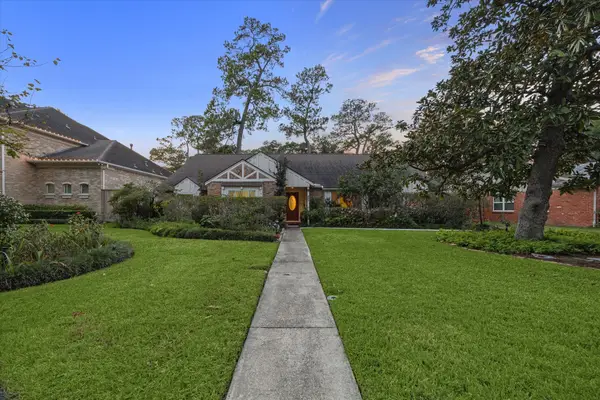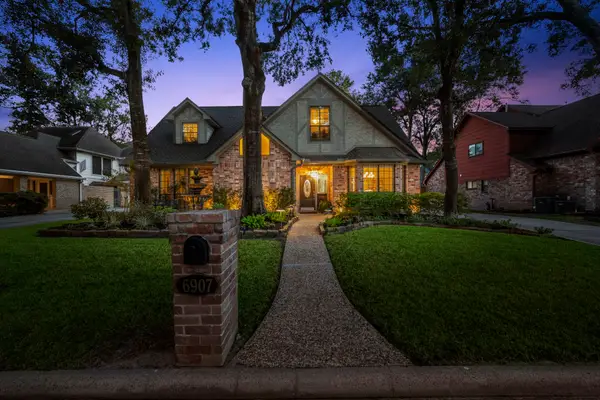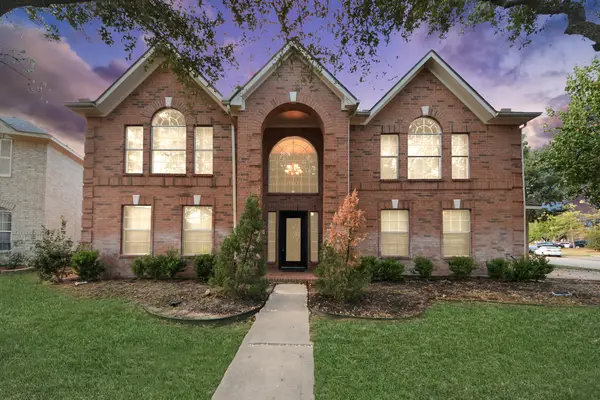3630 Glenpine Drive, Houston, TX 77068
Local realty services provided by:Better Homes and Gardens Real Estate Gary Greene
3630 Glenpine Drive,Houston, TX 77068
$296,000
- 4 Beds
- 3 Baths
- 2,689 sq. ft.
- Single family
- Pending
Listed by:
- Fabyan Banos(281) 367 - 3531Better Homes and Gardens Real Estate Gary Greene
MLS#:96908690
Source:HARMLS
Price summary
- Price:$296,000
- Price per sq. ft.:$110.08
- Monthly HOA dues:$33.33
About this home
Beautiful 2-story home in Oak Creek Village featuring a soaring cathedral ceiling and abundant natural light. The home opens to a dedicated study and formal dining area, with a spacious living room framed by large storm-grade windows. The primary suite offers two walk-in closets. The kitchen has been refreshed with quartz countertops, tiled backsplash, Delta and Moen faucets, stainless steel sinks, and an electric range. All bathrooms feature quartz counters with Delta and Moen faucets. The primary bath includes KraftMaid premium cabinets with an extra set of unused doors (alternative style), Kohler Memoirs sinks, and a Toto commode. Enjoy a large backyard with a deck—ideal for relaxing or entertaining. The 2.5-car garage includes a built-in workbench, cabinets, and three sets of shelving. Driveway was replaced in 2018. Conveniently located near FM 1960 with easy access to Hwy 249 & I-45. Neighborhood amenities include a pool, tennis courts, and clubhouse. Schedule your tour today!
Contact an agent
Home facts
- Year built:1976
- Listing ID #:96908690
- Updated:November 27, 2025 at 08:10 AM
Rooms and interior
- Bedrooms:4
- Total bathrooms:3
- Full bathrooms:2
- Half bathrooms:1
- Living area:2,689 sq. ft.
Heating and cooling
- Cooling:Central Air, Electric
- Heating:Central, Gas
Structure and exterior
- Roof:Composition
- Year built:1976
- Building area:2,689 sq. ft.
- Lot area:0.23 Acres
Schools
- High school:WESTFIELD HIGH SCHOOL
- Middle school:EDWIN M WELLS MIDDLE SCHOOL
- Elementary school:PAT REYNOLDS ELEMENTARY SCHOOL
Finances and disclosures
- Price:$296,000
- Price per sq. ft.:$110.08
- Tax amount:$5,555 (2024)
New listings near 3630 Glenpine Drive
- Open Sun, 1 to 4pmNew
 $549,750Active4 beds 4 baths3,261 sq. ft.
$549,750Active4 beds 4 baths3,261 sq. ft.5107 Mulberry Grove Drive, Houston, TX 77345
MLS# 40714624Listed by: IHOUZZ REALTY - New
 $180,000Active0.28 Acres
$180,000Active0.28 Acres6709 Ilex Street, Houston, TX 77087
MLS# 68102141Listed by: M5 REALTY COMPANY, LLC - New
 $515,000Active5 beds 4 baths3,546 sq. ft.
$515,000Active5 beds 4 baths3,546 sq. ft.4818 Pine Heather Court, Houston, TX 77059
MLS# 78382760Listed by: KELLER WILLIAMS MEMORIAL - Open Fri, 1 to 3pmNew
 $289,990Active3 beds 3 baths1,486 sq. ft.
$289,990Active3 beds 3 baths1,486 sq. ft.2810 Glengary River Way, Houston, TX 77051
MLS# 63749481Listed by: EXCLUSIVE PRIME REALTY, LLC - New
 $434,900Active3 beds 4 baths2,227 sq. ft.
$434,900Active3 beds 4 baths2,227 sq. ft.4804 Gano Street #C, Houston, TX 77009
MLS# 38776834Listed by: MISSION REAL ESTATE GROUP - Open Sat, 2 to 4pmNew
 $309,999Active3 beds 2 baths1,847 sq. ft.
$309,999Active3 beds 2 baths1,847 sq. ft.10503 Windriver Drive, Houston, TX 77070
MLS# 74985325Listed by: BLAIR REALTY GROUP - Open Sat, 12 to 2pmNew
 $799,900Active4 beds 2 baths2,558 sq. ft.
$799,900Active4 beds 2 baths2,558 sq. ft.807 Wycliffe Drive, Houston, TX 77079
MLS# 13507852Listed by: GREGTXREALTY - CENTRAL - New
 $329,000Active3 beds 2 baths2,009 sq. ft.
$329,000Active3 beds 2 baths2,009 sq. ft.13838 Sutton Glen Lane, Houston, TX 77047
MLS# 86586586Listed by: WINHILL ADVISORS - KIRBY - New
 $560,000Active4 beds 5 baths3,619 sq. ft.
$560,000Active4 beds 5 baths3,619 sq. ft.6907 Fawncliff Drive, Houston, TX 77069
MLS# 94454131Listed by: CB&A, REALTORS - New
 $402,000Active4 beds 4 baths3,352 sq. ft.
$402,000Active4 beds 4 baths3,352 sq. ft.7902 Belterraza Court, Houston, TX 77083
MLS# 45140529Listed by: KELLER WILLIAMS MEMORIAL
