3711 Somerset Commons Lane, Houston, TX 77055
Local realty services provided by:Better Homes and Gardens Real Estate Hometown

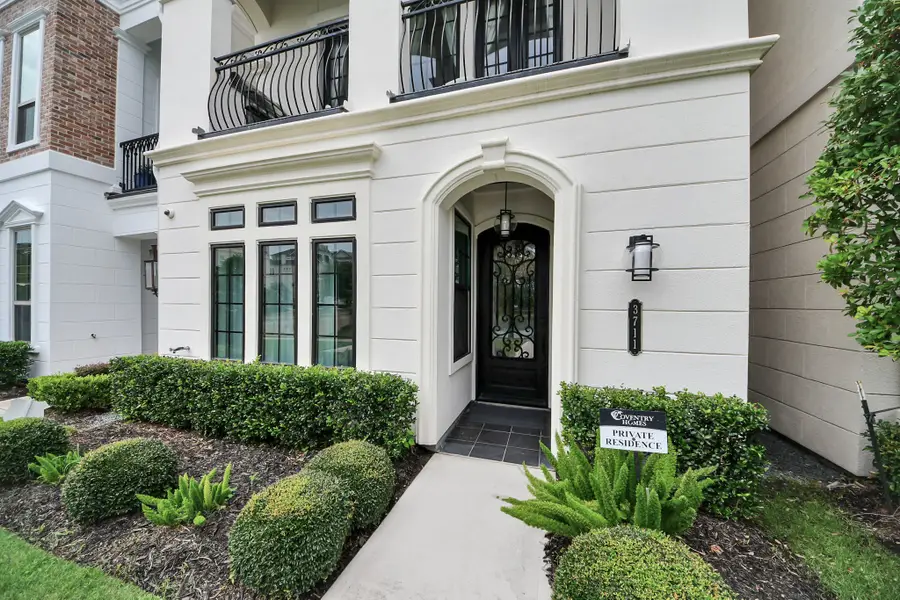
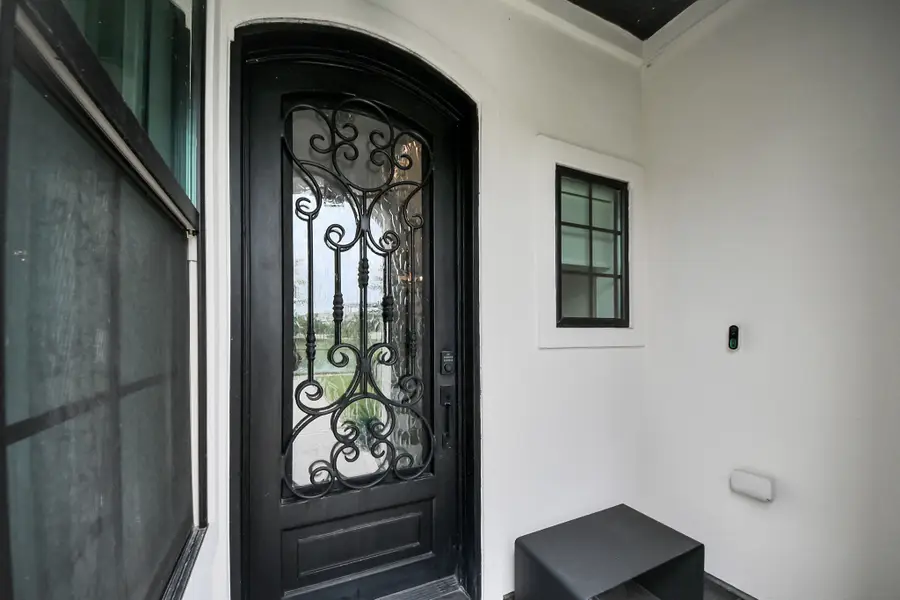
3711 Somerset Commons Lane,Houston, TX 77055
$1,425,000
- 3 Beds
- 4 Baths
- 3,150 sq. ft.
- Single family
- Active
Listed by:sarah lam
Office:keller williams memorial
MLS#:75119672
Source:HARMLS
Price summary
- Price:$1,425,000
- Price per sq. ft.:$452.38
- Monthly HOA dues:$287.08
About this home
Experience elevated living in this four-story luxury home blending comfort, style, and smart technology. The first floor features a private in-law suite with marble floors, custom closets, wine fridge, and washer/dryer connections. The 3-car garage includes coated floors, built-in cabinets, and a full water softener system.
The second floor is made for entertaining with an open layout, Thermador appliances, mirrored accents, a gas fireplace, oversized island, and outdoor grill—all enhanced by Lutron smart lighting and shades.
Retreat to the third-floor primary suite with a spa-like bath, dual showers, custom closet with island, and a hidden-storage laundry room.The top floor offers a game room, wet bar, blackout shades, and a rooftop patio with fireplace and automated coverings.
High-end finishes and smart features throughout make this home a true luxury retreat.
For more information please visit:
https://rigelrealestateteam.my.canva.site/3711-somerset-green-marketing-presentation
Contact an agent
Home facts
- Year built:2019
- Listing Id #:75119672
- Updated:August 17, 2025 at 11:42 AM
Rooms and interior
- Bedrooms:3
- Total bathrooms:4
- Full bathrooms:3
- Half bathrooms:1
- Living area:3,150 sq. ft.
Heating and cooling
- Cooling:Central Air, Electric
- Heating:Central, Gas
Structure and exterior
- Roof:Composition
- Year built:2019
- Building area:3,150 sq. ft.
- Lot area:0.05 Acres
Schools
- High school:WALTRIP HIGH SCHOOL
- Middle school:HOGG MIDDLE SCHOOL (HOUSTON)
- Elementary school:SINCLAIR ELEMENTARY SCHOOL (HOUSTON)
Utilities
- Sewer:Public Sewer
Finances and disclosures
- Price:$1,425,000
- Price per sq. ft.:$452.38
- Tax amount:$23,690 (2024)
New listings near 3711 Somerset Commons Lane
- New
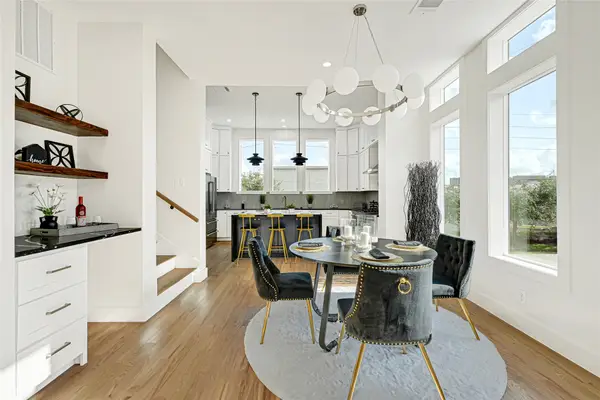 $650,000Active3 beds 4 baths2,494 sq. ft.
$650,000Active3 beds 4 baths2,494 sq. ft.5619 Val Verde Street, Houston, TX 77057
MLS# 18417173Listed by: EXP REALTY LLC - New
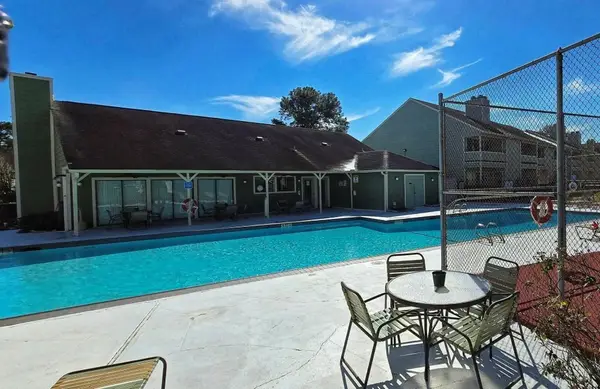 $104,800Active1 beds 1 baths989 sq. ft.
$104,800Active1 beds 1 baths989 sq. ft.14777 Wunderlich Drive #2106, Houston, TX 77069
MLS# 85738762Listed by: TEXAS SIGNATURE REALTY - New
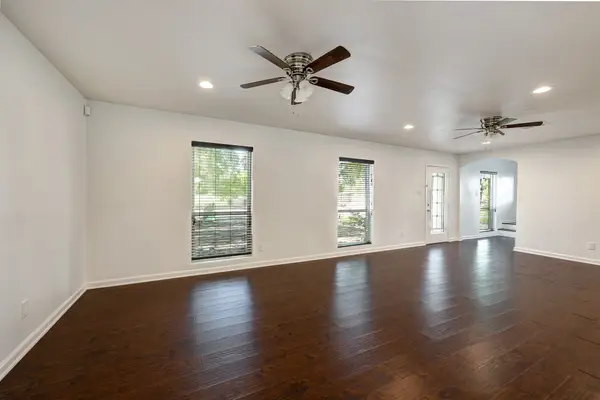 $295,000Active4 beds 3 baths2,240 sq. ft.
$295,000Active4 beds 3 baths2,240 sq. ft.5911 W West Bellfort Avenue, Houston, TX 77035
MLS# 47708753Listed by: ORCHARD BROKERAGE - New
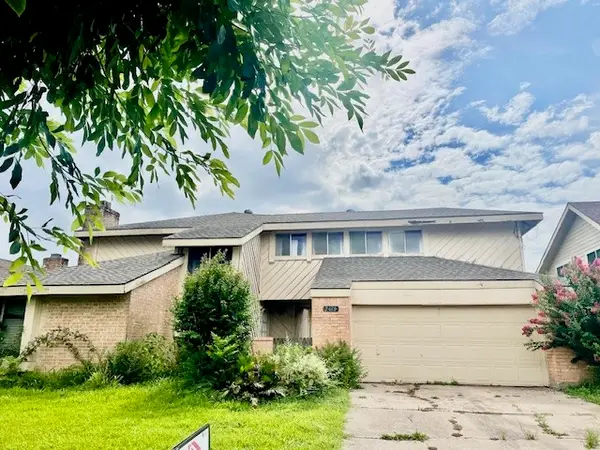 $232,000Active4 beds 3 baths2,237 sq. ft.
$232,000Active4 beds 3 baths2,237 sq. ft.7610 Timberway Lane, Houston, TX 77072
MLS# 59952032Listed by: TEXAS SIGNATURE REALTY - New
 $189,000Active3 beds 2 baths1,272 sq. ft.
$189,000Active3 beds 2 baths1,272 sq. ft.16335 Brinkwood Drive, Houston, TX 77090
MLS# 87113296Listed by: ROSS AND MARSHALL REALTY - New
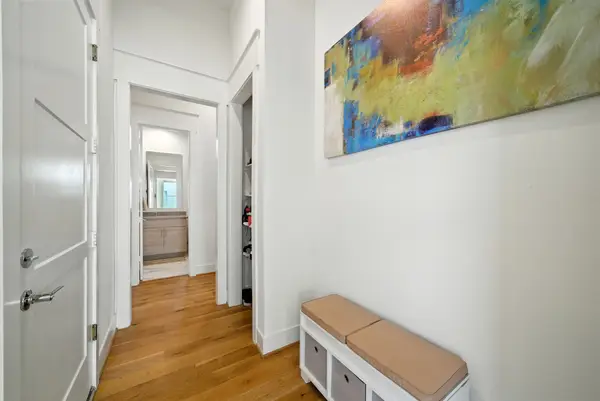 $626,000Active4 beds 3 baths2,862 sq. ft.
$626,000Active4 beds 3 baths2,862 sq. ft.3302 Cardinal Crest Lane, Houston, TX 77080
MLS# 12214804Listed by: WHITE HOUSE GLOBAL PROPERTIES - New
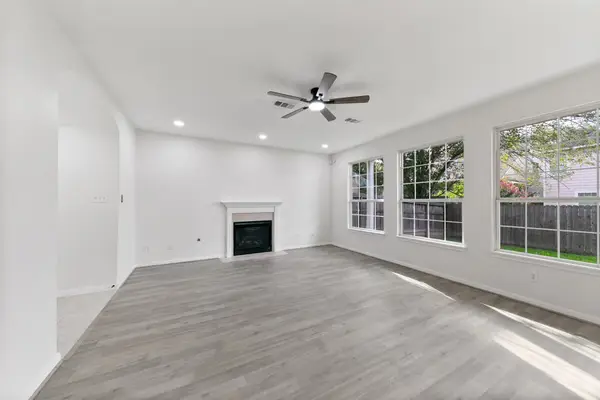 $249,000Active3 beds 3 baths1,456 sq. ft.
$249,000Active3 beds 3 baths1,456 sq. ft.4444 Victory Drive #25, Houston, TX 77088
MLS# 35073092Listed by: KELLER WILLIAMS MEMORIAL - New
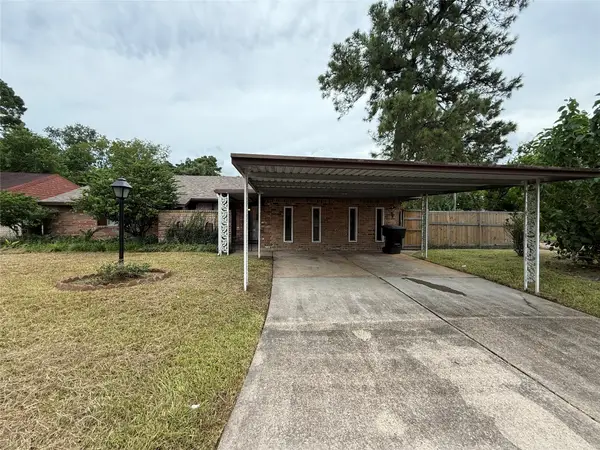 $239,995Active4 beds 3 baths1,779 sq. ft.
$239,995Active4 beds 3 baths1,779 sq. ft.6502 Leedale Street, Houston, TX 77016
MLS# 30075970Listed by: NC DEVELOPMENT GROUP INC - New
 $205,000Active1 beds 1 baths641 sq. ft.
$205,000Active1 beds 1 baths641 sq. ft.3231 Allen Parkway #6102, Houston, TX 77019
MLS# 47645797Listed by: APEX BROKERAGE, LLC - New
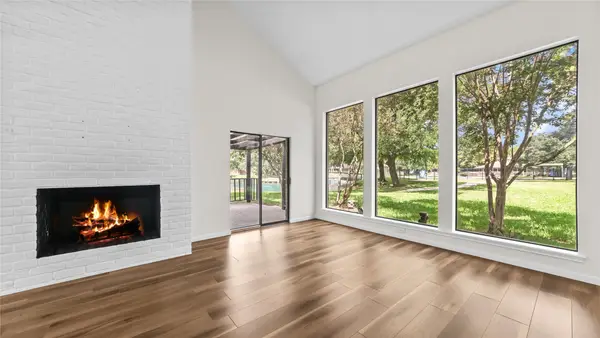 $385,000Active4 beds 3 baths3,040 sq. ft.
$385,000Active4 beds 3 baths3,040 sq. ft.175 Old Bridge Lake, Houston, TX 77069
MLS# 49420971Listed by: COLDWELL BANKER REALTY - LAKE CONROE/WILLIS
