3716 N Becca Lane, Houston, TX 77092
Local realty services provided by:Better Homes and Gardens Real Estate Gary Greene
3716 N Becca Lane,Houston, TX 77092
$399,000
- 3 Beds
- 3 Baths
- 2,478 sq. ft.
- Single family
- Active
Listed by: susan kinder
Office: mv realty of texas llc.
MLS#:37910493
Source:HARMLS
Price summary
- Price:$399,000
- Price per sq. ft.:$161.02
- Monthly HOA dues:$158.33
About this home
Beautiful Home in a gated community! Never Flooded!!! New roof, open floor plan and an abundance of natural light streaming through the plantation blinds. You will love the back yard landscaping, patio deck and rock waterfall. The home features high ceilings, wood flooring on the first level, dining area, breakfast area, breakfast bar, granite counter tops, stainless steel appliances, recessed lighting, glass front cabinets to show off your fine China, and a fireplace with wood mantel. The utility room is conveniently located just outside of the bedrooms on the second floor. Plush carpet throughout the bedrooms and tile in the bathrooms. The primary bathroom has dual sinks, tub with jets, separate shower with built-in seat, and a large walk-in closet. The garage has high ceilings that offer extra storage shelves and an epoxy finished floor. Invite your friends and family there is also guest parking inside the gate of this community. Refrig, washer & dryer included.
Contact an agent
Home facts
- Year built:2003
- Listing ID #:37910493
- Updated:February 22, 2026 at 12:35 PM
Rooms and interior
- Bedrooms:3
- Total bathrooms:3
- Full bathrooms:2
- Half bathrooms:1
- Living area:2,478 sq. ft.
Heating and cooling
- Cooling:Central Air, Electric
- Heating:Central, Gas
Structure and exterior
- Roof:Composition
- Year built:2003
- Building area:2,478 sq. ft.
- Lot area:0.07 Acres
Schools
- High school:WALTRIP HIGH SCHOOL
- Middle school:BLACK MIDDLE SCHOOL
- Elementary school:STEVENS ELEMENTARY SCHOOL
Utilities
- Sewer:Public Sewer
Finances and disclosures
- Price:$399,000
- Price per sq. ft.:$161.02
- Tax amount:$8,281 (2024)
New listings near 3716 N Becca Lane
 $2,800,000Pending4 beds 5 baths4,189 sq. ft.
$2,800,000Pending4 beds 5 baths4,189 sq. ft.2715 Robinhood Street, Houston, TX 77005
MLS# 98287282Listed by: COMPASS RE TEXAS, LLC - HOUSTON- New
 $120,000Active0.26 Acres
$120,000Active0.26 Acres3902 Glenheather Drive, Houston, TX 77068
MLS# 69579044Listed by: BLUEROOF REAL ESTATE - New
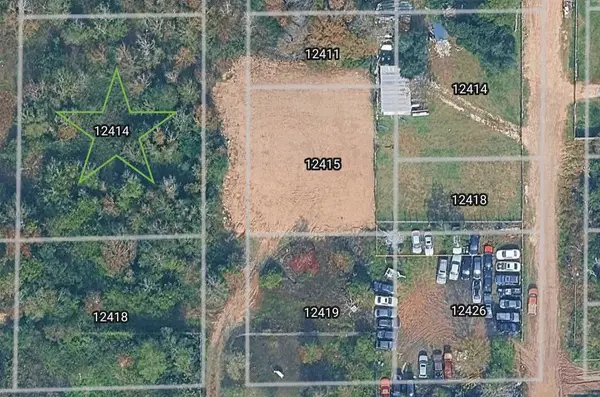 $105,000Active0.34 Acres
$105,000Active0.34 Acres0 Donna Street Street, Houston, TX 77048
MLS# 74118145Listed by: WALZEL PROPERTIES - CORPORATE OFFICE - New
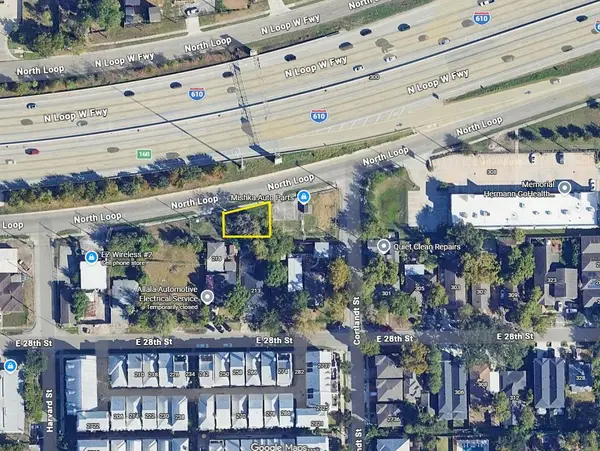 $130,000Active0.07 Acres
$130,000Active0.07 Acres0 N Loop E E, Houston, TX 77008
MLS# 18907695Listed by: JLA REALTY - New
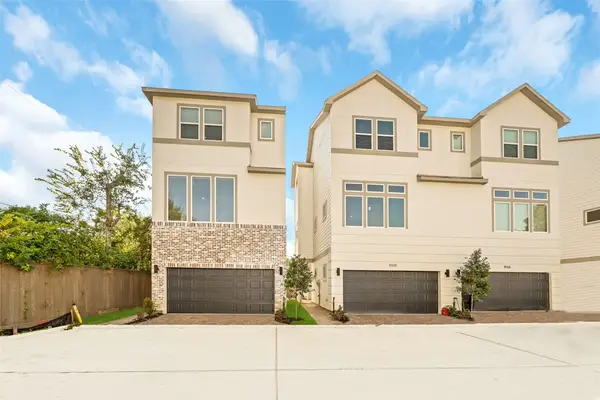 $390,000Active3 beds 4 baths2,020 sq. ft.
$390,000Active3 beds 4 baths2,020 sq. ft.4510 Trevor Park Lane, Houston, TX 77018
MLS# 21595159Listed by: MONARCH & CO - New
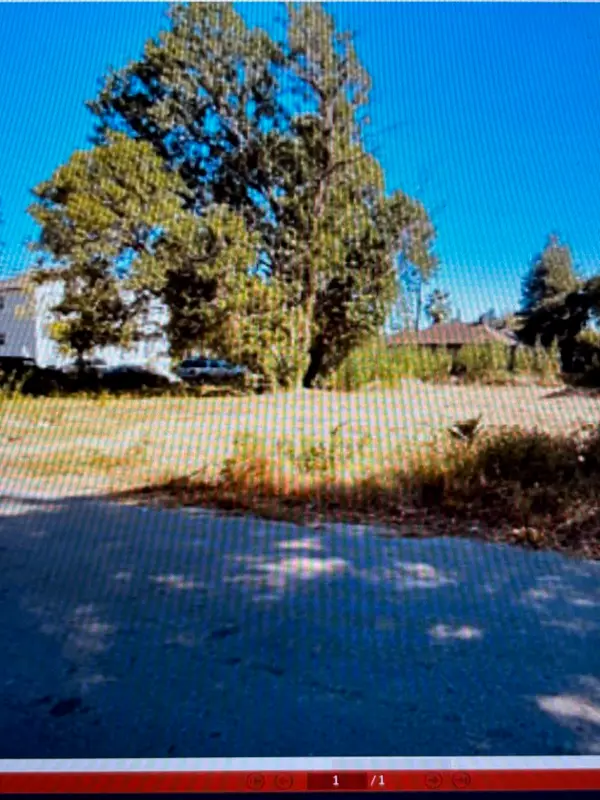 $195,000Active0.23 Acres
$195,000Active0.23 Acres3510 Campbell Street, Houston, TX 77026
MLS# 29883779Listed by: ASPIRE REAL ESTATE - New
 $220,000Active3 beds 2 baths1,306 sq. ft.
$220,000Active3 beds 2 baths1,306 sq. ft.5126 Hull Street, Houston, TX 77021
MLS# 32921631Listed by: LPT REALTY, LLC - New
 $250,000Active3 beds 2 baths1,964 sq. ft.
$250,000Active3 beds 2 baths1,964 sq. ft.7234 Bywood Street, Houston, TX 77028
MLS# 3422699Listed by: SPRING BRANCH REALTY - New
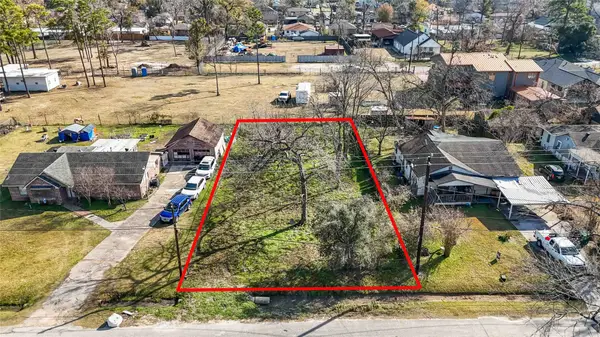 $85,000Active0.22 Acres
$85,000Active0.22 Acres8926 Heatherside Street, Houston, TX 77016
MLS# 34722212Listed by: ERNESTO GREY - New
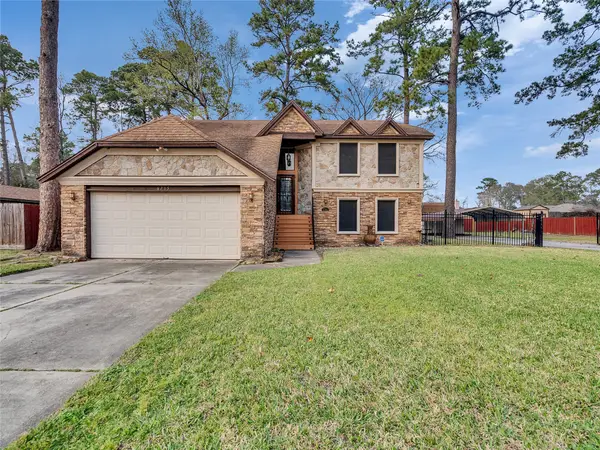 $374,999Active3 beds 3 baths2,433 sq. ft.
$374,999Active3 beds 3 baths2,433 sq. ft.6715 Sandy Oaks Drive, Houston, TX 77050
MLS# 36590401Listed by: RE/MAX UNIVERSAL

