3724 Somerset York Lane, Houston, TX 77055
Local realty services provided by:Better Homes and Gardens Real Estate Hometown
3724 Somerset York Lane,Houston, TX 77055
$699,000
- 3 Beds
- 3 Baths
- 2,180 sq. ft.
- Single family
- Active
Upcoming open houses
- Sun, Dec 1401:00 pm - 03:00 pm
Listed by: william finnorn
Office: martha turner sotheby's international realty
MLS#:42427507
Source:HARMLS
Price summary
- Price:$699,000
- Price per sq. ft.:$320.64
- Monthly HOA dues:$287.17
About this home
A rare two-story home in guard-gated Somerset Green blends classic curb appeal with curated interiors and first-floor living. Wide-plank wood floors and 12-foot ceilings define the open layout, anchored by a gas fireplace and built-in Sonos. The kitchen features soft-close cabinetry, double ovens, walk-in pantry, wine fridge, and under-stair storage. Upstairs, the serene primary suite offers 12-foot ceilings, dual walk-in closets, a custom accent wall, and a spa-like bath with Sonos audio. Two spacious secondary bedrooms, a gym-ready storage closet, zoned HVAC, attic dehumidifier, and spray foam insulation add ease and efficiency. The private backyard has no rear neighbors. Community amenities include a resort-style pool, two dog parks, a playground, and canal-side walking trails. Ideally located on a wide street with ample guest parking, just minutes from Memorial Park, The Heights, Downtown, and the Galleria.
Contact an agent
Home facts
- Year built:2021
- Listing ID #:42427507
- Updated:December 12, 2025 at 12:46 PM
Rooms and interior
- Bedrooms:3
- Total bathrooms:3
- Full bathrooms:2
- Half bathrooms:1
- Living area:2,180 sq. ft.
Heating and cooling
- Cooling:Central Air, Electric, Zoned
- Heating:Central, Gas, Zoned
Structure and exterior
- Roof:Composition
- Year built:2021
- Building area:2,180 sq. ft.
- Lot area:0.05 Acres
Schools
- High school:WALTRIP HIGH SCHOOL
- Middle school:HOGG MIDDLE SCHOOL (HOUSTON)
- Elementary school:SINCLAIR ELEMENTARY SCHOOL (HOUSTON)
Utilities
- Sewer:Public Sewer
Finances and disclosures
- Price:$699,000
- Price per sq. ft.:$320.64
- Tax amount:$17,884 (2025)
New listings near 3724 Somerset York Lane
- Open Sat, 1 to 3pmNew
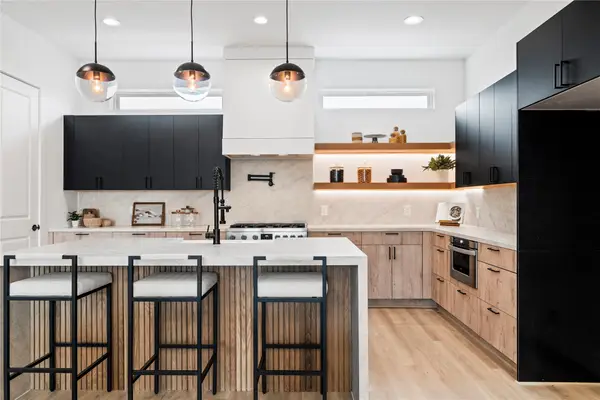 $419,900Active4 beds 4 baths2,166 sq. ft.
$419,900Active4 beds 4 baths2,166 sq. ft.4434 Oats Street, Houston, TX 77020
MLS# 16716099Listed by: TRUSS REAL ESTATE, LLC - New
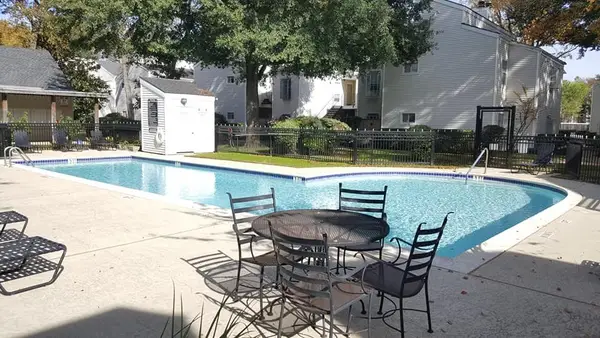 $117,000Active2 beds 2 baths1,078 sq. ft.
$117,000Active2 beds 2 baths1,078 sq. ft.9809 Richmond Avenue #G12, Houston, TX 77042
MLS# 17887477Listed by: REALM REAL ESTATE PROFESSIONALS - SUGAR LAND - New
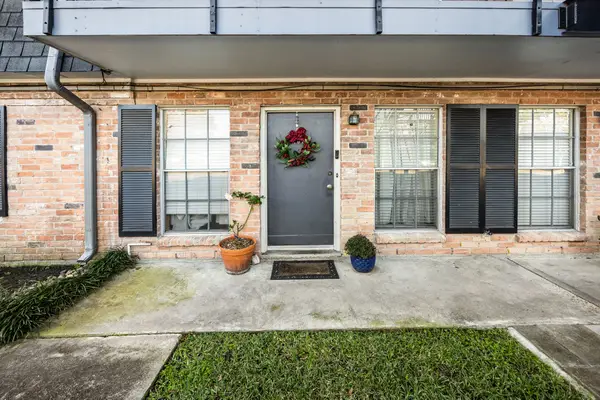 $160,000Active2 beds 2 baths1,088 sq. ft.
$160,000Active2 beds 2 baths1,088 sq. ft.9023 Gaylord Street #101, Houston, TX 77024
MLS# 24243687Listed by: ERA EXPERTS - New
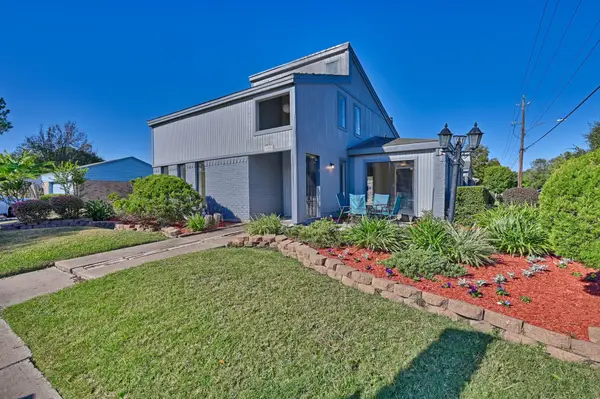 $275,000Active2 beds 2 baths1,638 sq. ft.
$275,000Active2 beds 2 baths1,638 sq. ft.11502 Bellerive Drive, Houston, TX 77072
MLS# 39724503Listed by: BILL JOHNSON & ASSOC. REAL ESTATE - New
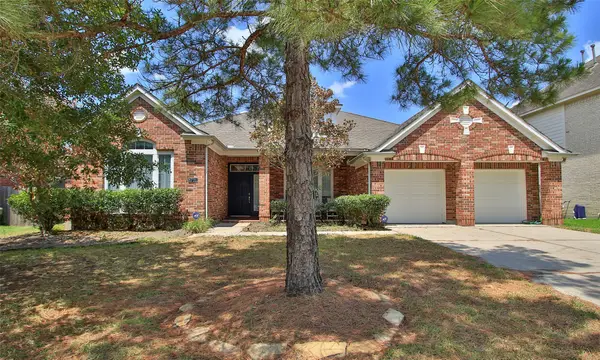 $457,000Active4 beds 3 baths3,047 sq. ft.
$457,000Active4 beds 3 baths3,047 sq. ft.8731 Birch Springs Drive Drive, Houston, TX 77095
MLS# 55333161Listed by: RE/MAX UNIVERSAL - New
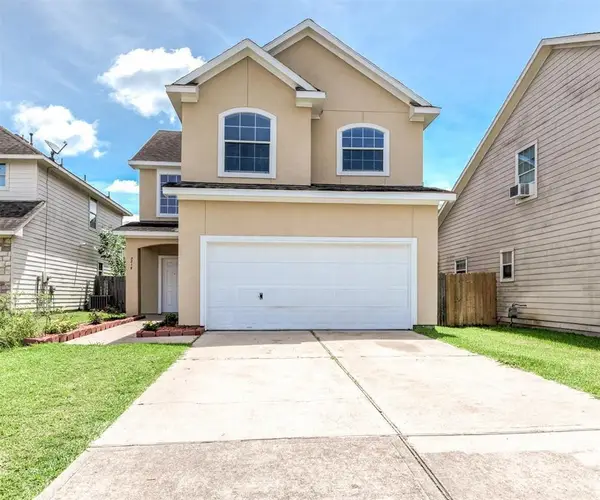 $329,900Active4 beds 3 baths2,242 sq. ft.
$329,900Active4 beds 3 baths2,242 sq. ft.3215 Sapphire Star Drive Road, Houston, TX 77082
MLS# 72734392Listed by: J. LINDSEY PROPERTIES - New
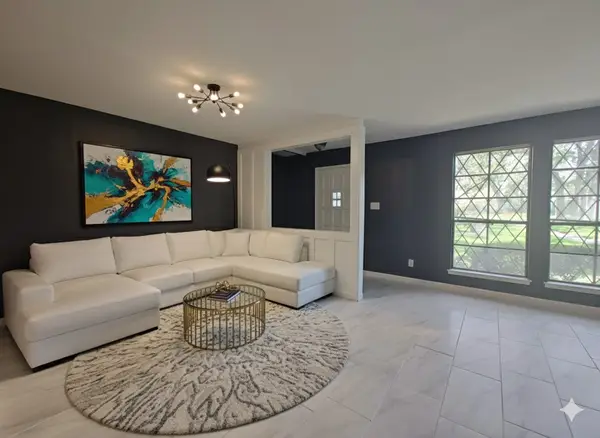 $187,000Active3 beds 3 baths2,092 sq. ft.
$187,000Active3 beds 3 baths2,092 sq. ft.2252 Shadowdale Drive #362, Houston, TX 77043
MLS# 73528912Listed by: REALM REAL ESTATE PROFESSIONALS - GALLERIA - New
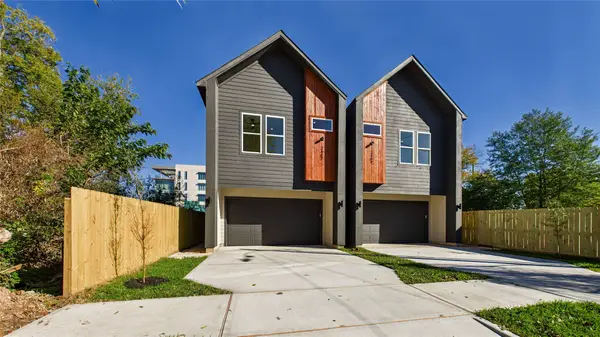 $429,000Active3 beds 4 baths2,175 sq. ft.
$429,000Active3 beds 4 baths2,175 sq. ft.2407 Stuart Street, Houston, TX 77004
MLS# 77339945Listed by: CITIQUEST PROPERTIES - New
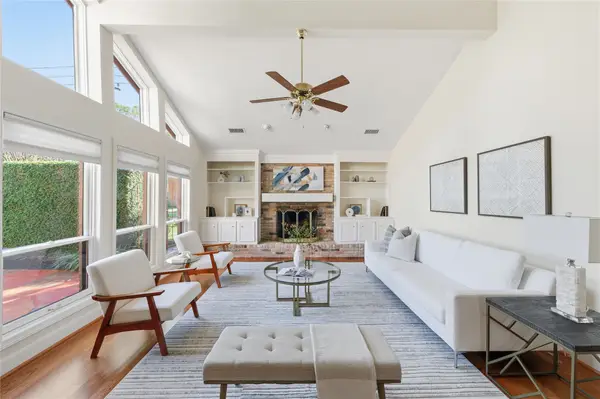 $437,000Active4 beds 3 baths3,045 sq. ft.
$437,000Active4 beds 3 baths3,045 sq. ft.15719 Brookvilla Drive, Houston, TX 77059
MLS# 80679993Listed by: KELLER WILLIAMS MEMORIAL - New
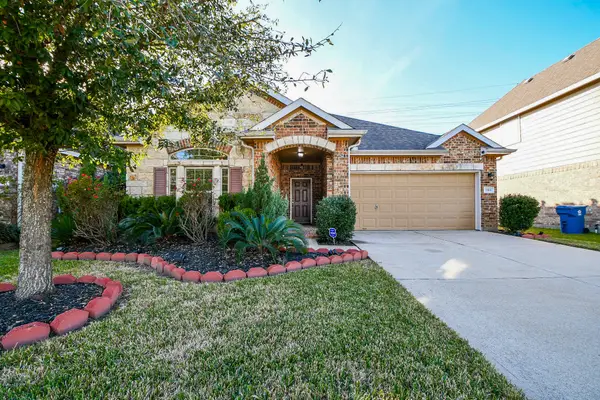 $282,500Active3 beds 2 baths2,060 sq. ft.
$282,500Active3 beds 2 baths2,060 sq. ft.1915 Stieler Drive, Houston, TX 77049
MLS# 83384021Listed by: TONYA MACK, REALTOR
