3726 Wickersham Lane, Houston, TX 77027
Local realty services provided by:Better Homes and Gardens Real Estate Hometown
Listed by:martha adger
Office:martha turner sotheby's international realty
MLS#:65111895
Source:HARMLS
Price summary
- Price:$2,295,000
- Price per sq. ft.:$552.35
- Monthly HOA dues:$137.5
About this home
Updated by detail oriented mechanical engineer owner, this well-maintained home offers 4 bedrooms, 4.5 baths plus 2025 remodeled garage apt (full bath) situated on a quiet Royden Oaks tree lined street. Great attention to detail: 1st floor plan w/ formal Living & Dining rooms (oak hardwood flooring), Study w/ elegantly paneled mahogany walls; Kitchen w/ stainless appliances/quartzite countertops/Breakfast nook w/ bay window; Family Room w/ Wet Bar overlooking private Backyard Patio/Pool. 2nd floor features luxurious Primary Suite w/ comfortably sized 2nd level outdoor deck (spiral staircase leading to garden/pool below), dual baths & closet. Upstairs plan also includes 3 spacious Guest Bedrooms (2 w/ shared bath & 1 ensuite), spacious walk-in closets. The private Backyard features covered patio & swimming pool/hot tub w/ Swim Jet system. Additional amenities include tankless water heater, whole house reverse osmosis system & surge protectors, new 2024 & 2025 AC units!
Contact an agent
Home facts
- Year built:1988
- Listing ID #:65111895
- Updated:October 30, 2025 at 07:15 AM
Rooms and interior
- Bedrooms:4
- Total bathrooms:5
- Full bathrooms:4
- Half bathrooms:1
- Living area:4,155 sq. ft.
Heating and cooling
- Cooling:Central Air, Electric, Zoned
- Heating:Central, Gas, Zoned
Structure and exterior
- Roof:Composition
- Year built:1988
- Building area:4,155 sq. ft.
- Lot area:0.18 Acres
Schools
- High school:LAMAR HIGH SCHOOL (HOUSTON)
- Middle school:LANIER MIDDLE SCHOOL
- Elementary school:RIVER OAKS ELEMENTARY SCHOOL (HOUSTON)
Utilities
- Sewer:Public Sewer
Finances and disclosures
- Price:$2,295,000
- Price per sq. ft.:$552.35
- Tax amount:$45,796 (2025)
New listings near 3726 Wickersham Lane
- New
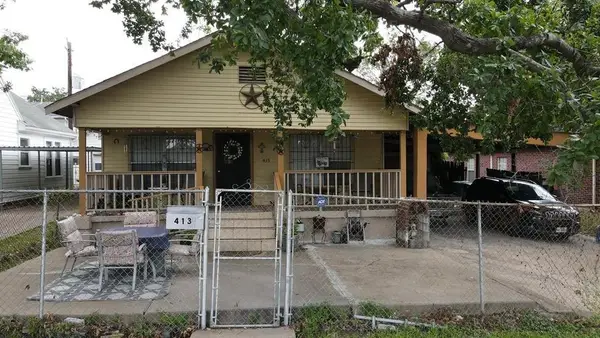 $180,000Active3 beds 1 baths1,036 sq. ft.
$180,000Active3 beds 1 baths1,036 sq. ft.413 S 72 Nd St, Houston, TX 77011
MLS# 10389502Listed by: WALZEL PROPERTIES - CORPORATE OFFICE - New
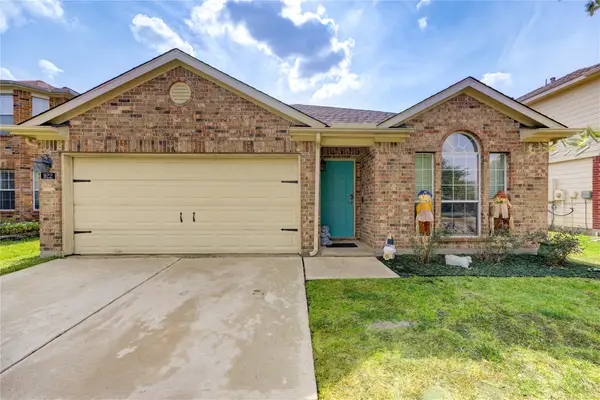 $228,000Active3 beds 2 baths1,598 sq. ft.
$228,000Active3 beds 2 baths1,598 sq. ft.922 Lancaster Lake Drive, Houston, TX 77073
MLS# 36406677Listed by: JLA REALTY - New
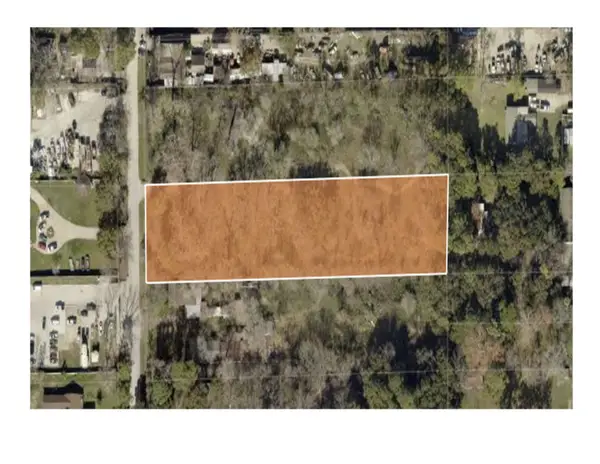 $395,000Active2 Acres
$395,000Active2 Acres13314 Ann Louise Road, Houston, TX 77086
MLS# 45157340Listed by: RUTLEDGE REAL ESTATE LLC - New
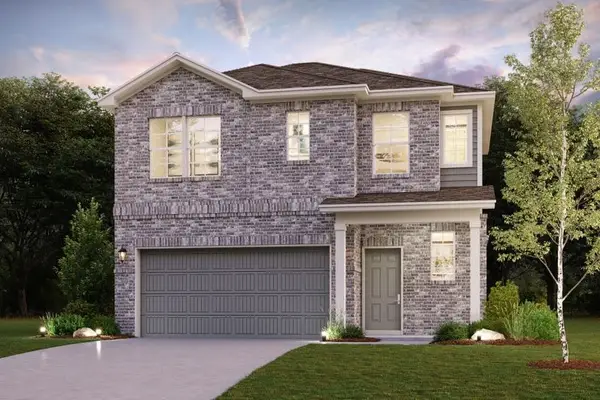 $307,900Active4 beds 3 baths1,785 sq. ft.
$307,900Active4 beds 3 baths1,785 sq. ft.8007 Heroes Hall Drive, Magnolia, TX 77354
MLS# 68482448Listed by: CENTURY COMMUNITIES - New
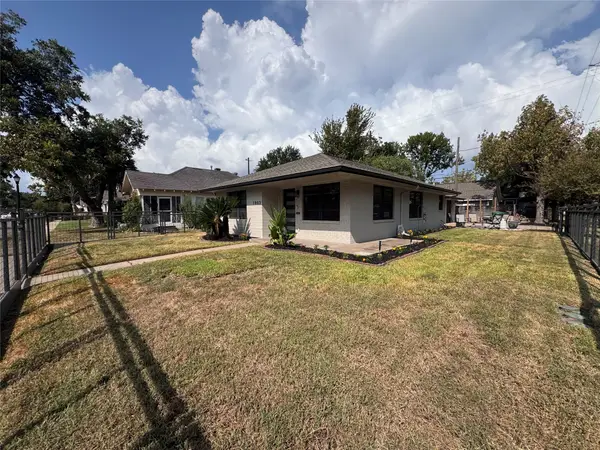 $579,000Active2 beds 2 baths1,227 sq. ft.
$579,000Active2 beds 2 baths1,227 sq. ft.1003 E 14th Street, Houston, TX 77009
MLS# 79494123Listed by: LUCID REALTY, LLC - Open Sun, 2 to 4pmNew
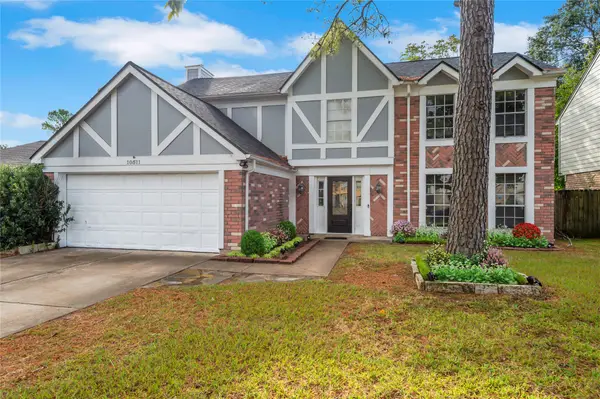 $350,000Active4 beds 3 baths2,396 sq. ft.
$350,000Active4 beds 3 baths2,396 sq. ft.10511 Wayward Wind Lane, Houston, TX 77064
MLS# 91608828Listed by: COLDWELL BANKER REALTY - GREATER NORTHWEST - New
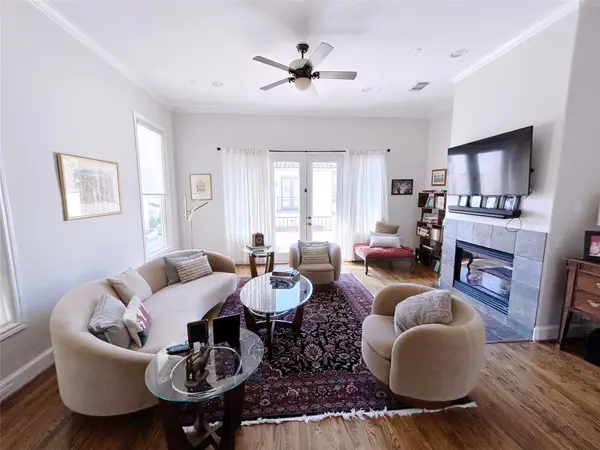 $799,000Active3 beds 4 baths2,788 sq. ft.
$799,000Active3 beds 4 baths2,788 sq. ft.939 Queen Annes Road, Houston, TX 77024
MLS# 19160909Listed by: REALM REAL ESTATE PROFESSIONALS - KATY - New
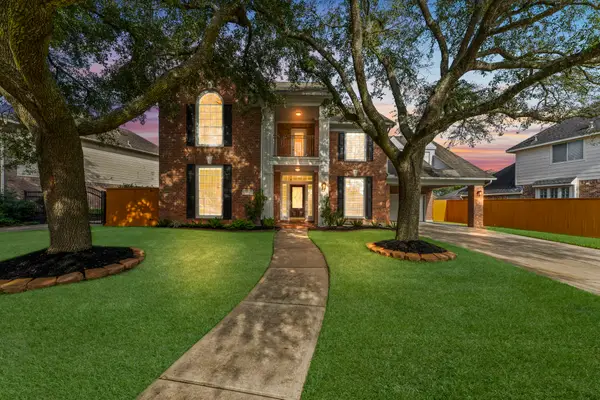 $504,999Active4 beds 4 baths2,982 sq. ft.
$504,999Active4 beds 4 baths2,982 sq. ft.5319 Green Cove Bend Lane, Houston, TX 77041
MLS# 25070902Listed by: RA BROKERS - New
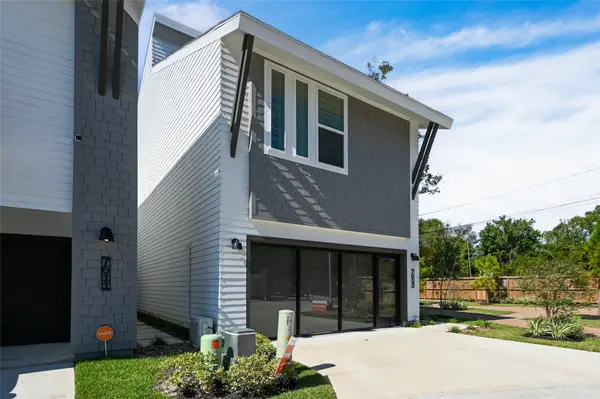 $364,900Active3 beds 3 baths1,798 sq. ft.
$364,900Active3 beds 3 baths1,798 sq. ft.7607 Victory Reserve Street, Houston, TX 77008
MLS# 25181780Listed by: NAN & COMPANY PROPERTIES - New
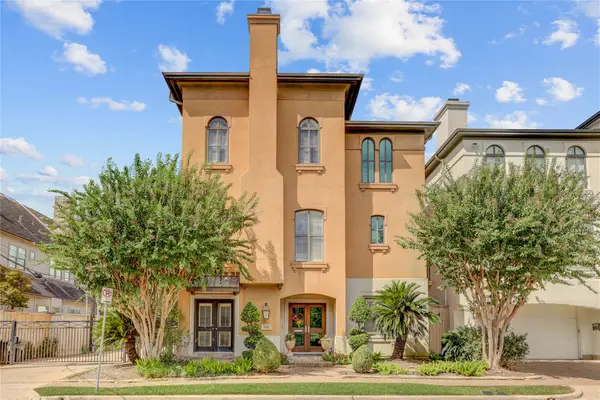 $929,900Active3 beds 4 baths3,793 sq. ft.
$929,900Active3 beds 4 baths3,793 sq. ft.1008 Potomac Drive, Houston, TX 77057
MLS# 29744865Listed by: COMPASS RE TEXAS, LLC - HOUSTON
