3751 Aberdeen Way, Houston, TX 77025
Local realty services provided by:Better Homes and Gardens Real Estate Gary Greene
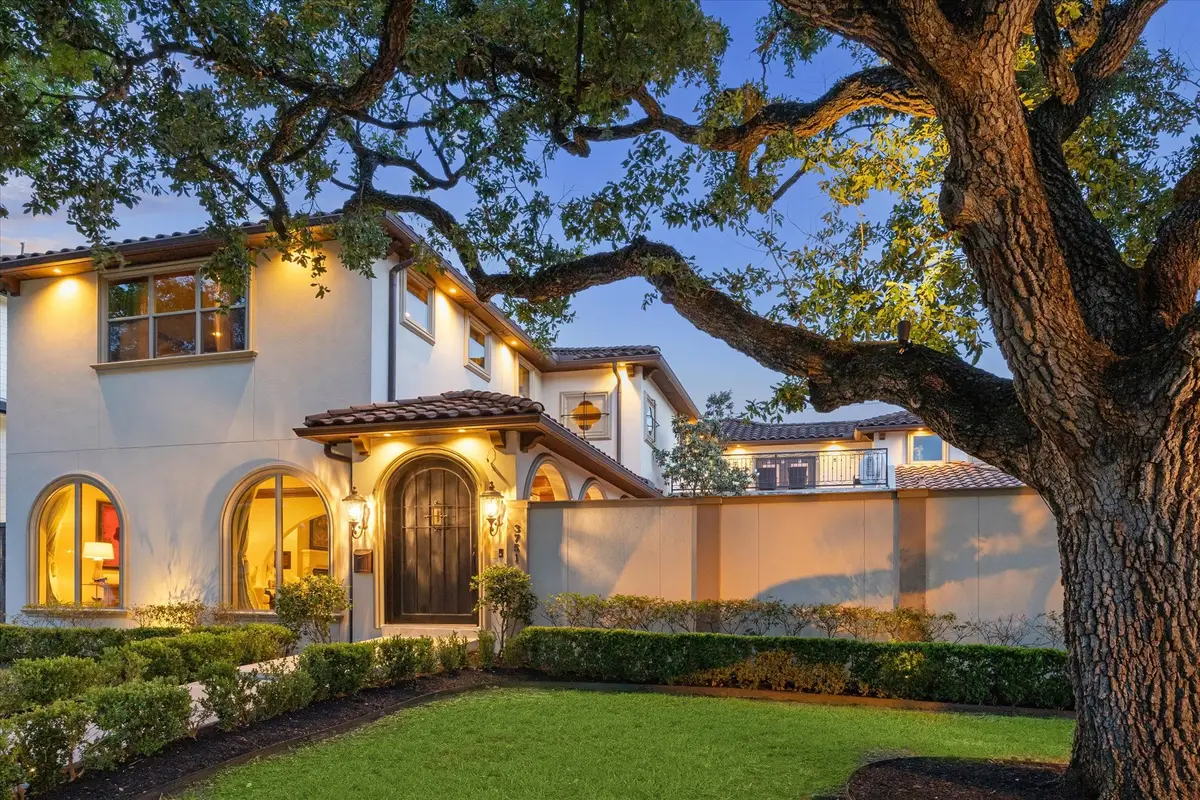
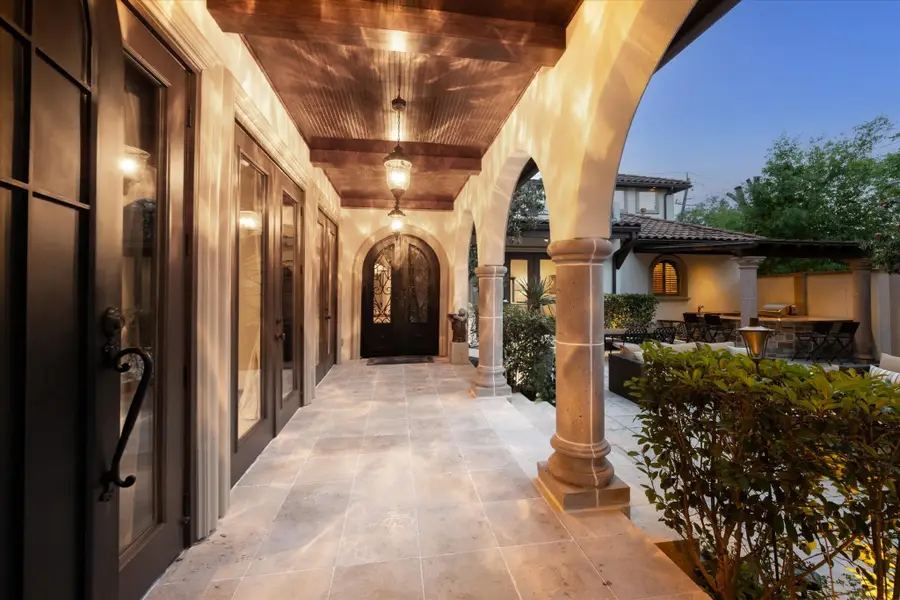
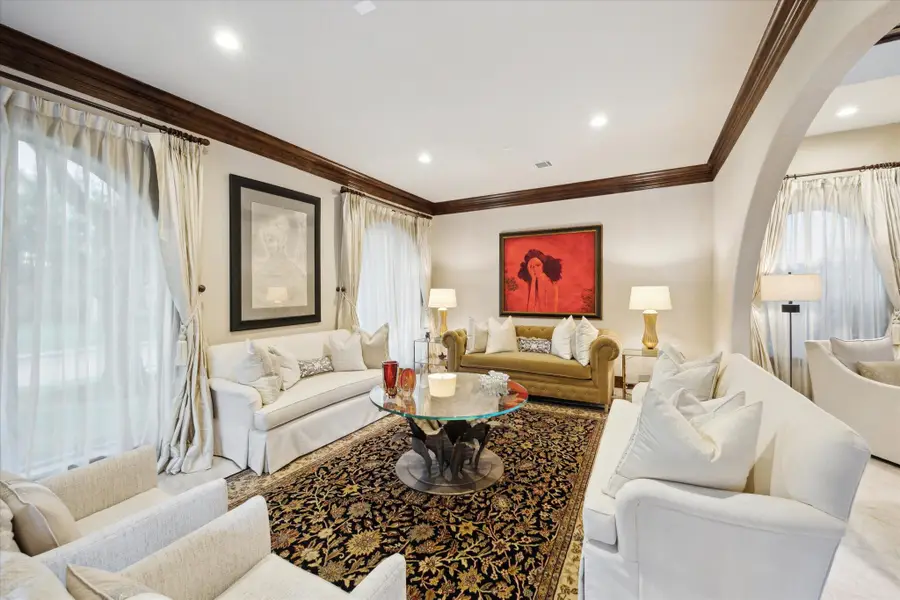
3751 Aberdeen Way,Houston, TX 77025
$1,994,000
- 6 Beds
- 6 Baths
- 5,937 sq. ft.
- Single family
- Active
Upcoming open houses
- Sun, Aug 2403:00 pm - 05:00 pm
Listed by:marc allen ziegler
Office:martha turner sotheby's international realty
MLS#:35390410
Source:HARMLS
Price summary
- Price:$1,994,000
- Price per sq. ft.:$335.86
About this home
An exceptionally built custom home with gorgeous mature oak trees in sought after Braes Heights. Primary and secondary bedroom on first floor, elevator from garage to first and second floor plus a whole house generator means it's an age in place sanctuary. Exterior second floor Loggia overlooks large front courtyard which is the perfect setting for a family pool. Beautiful re-claimed 100+ Yr. old Barn wood floors throughout with exception to wet areas. Separate Media room and Game Room. Four bedrooms up with 3 full baths. Two separate kitchens, two separate utility rooms, huge kitchen center island with gorgeous slab of marble. 9-24' tall ceilings throughout with accent beams. Travertine & Marble floors in formal . Back bedroom across from Primary could be separate Quarters as it has it's own private access. Located close to Mark Twain Elementary IB school, Weekley YMCA, Mc Govern Library, and Spark Park as well as Medical Center, Rice Village, shops and restaurants.
Contact an agent
Home facts
- Year built:2013
- Listing Id #:35390410
- Updated:August 21, 2025 at 05:11 PM
Rooms and interior
- Bedrooms:6
- Total bathrooms:6
- Full bathrooms:5
- Half bathrooms:1
- Living area:5,937 sq. ft.
Heating and cooling
- Cooling:Central Air, Electric, Zoned
- Heating:Central, Gas, Zoned
Structure and exterior
- Roof:Tile
- Year built:2013
- Building area:5,937 sq. ft.
- Lot area:0.23 Acres
Schools
- High school:LAMAR HIGH SCHOOL (HOUSTON)
- Middle school:PERSHING MIDDLE SCHOOL
- Elementary school:TWAIN ELEMENTARY SCHOOL
Utilities
- Sewer:Public Sewer
Finances and disclosures
- Price:$1,994,000
- Price per sq. ft.:$335.86
- Tax amount:$39,356 (2024)
New listings near 3751 Aberdeen Way
- New
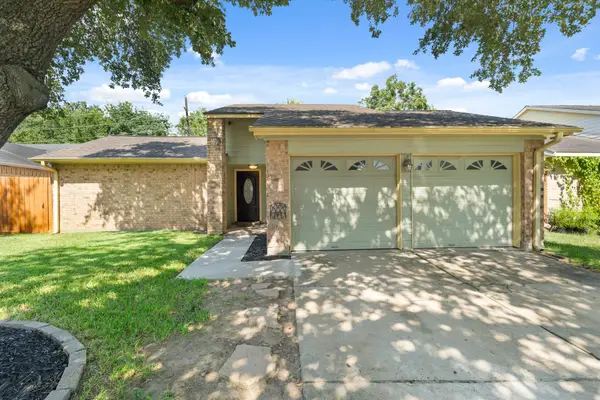 $255,000Active3 beds 2 baths1,734 sq. ft.
$255,000Active3 beds 2 baths1,734 sq. ft.6510 San Pablo Drive, Houston, TX 77083
MLS# 21458653Listed by: CHAMPIONS NEXTGEN REAL ESTATE - New
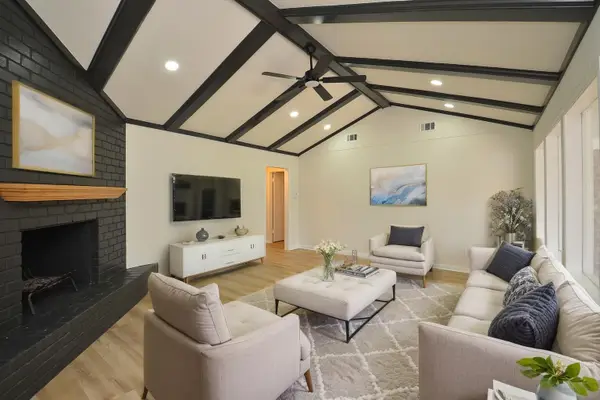 $549,000Active4 beds 2 baths2,273 sq. ft.
$549,000Active4 beds 2 baths2,273 sq. ft.10623 Longmont Drive, Houston, TX 77042
MLS# 24448582Listed by: KELLER WILLIAMS MEMORIAL - Open Sat, 12 to 3pmNew
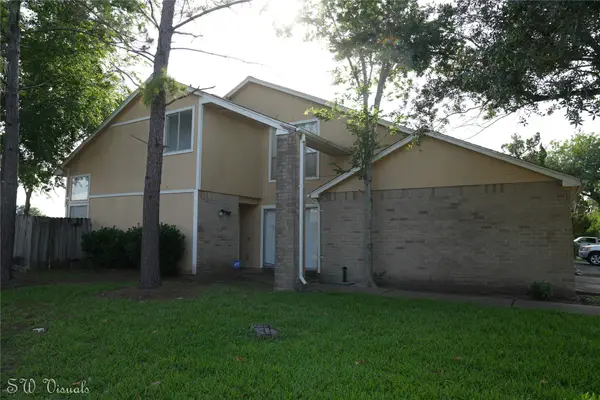 $220,000Active2 beds 2 baths1,474 sq. ft.
$220,000Active2 beds 2 baths1,474 sq. ft.8803 Vinkins Road, Houston, TX 77071
MLS# 26509486Listed by: LEGACY HOMES & PROPERTIES, LLC - New
 $349,000Active3 beds 3 baths1,683 sq. ft.
$349,000Active3 beds 3 baths1,683 sq. ft.2704 Oakwood Crest Lane, Houston, TX 77018
MLS# 38885657Listed by: BRILLIANT BROKERAGE, LLC - New
 $275,000Active3 beds 2 baths2,142 sq. ft.
$275,000Active3 beds 2 baths2,142 sq. ft.11635 Chuckson Drive, Houston, TX 77065
MLS# 4499475Listed by: EXP REALTY LLC - New
 $425,000Active3 beds 3 baths1,867 sq. ft.
$425,000Active3 beds 3 baths1,867 sq. ft.1013 W 16th Street, Houston, TX 77008
MLS# 49272288Listed by: LAZOS PROPERTIES - Open Sun, 2 to 4pmNew
 $719,000Active4 beds 4 baths2,496 sq. ft.
$719,000Active4 beds 4 baths2,496 sq. ft.9406 Cliffwood Drive, Houston, TX 77096
MLS# 56106575Listed by: BETTER HOMES AND GARDENS REAL ESTATE GARY GREENE - WEST GRAY - New
 $235,000Active4 beds 2 baths1,936 sq. ft.
$235,000Active4 beds 2 baths1,936 sq. ft.1971 Round Spring Drive, Houston, TX 77339
MLS# 68377992Listed by: JLA REALTY - New
 $289,000Active4 beds 3 baths1,944 sq. ft.
$289,000Active4 beds 3 baths1,944 sq. ft.4142 Surreydon Drive, Houston, TX 77014
MLS# 71016719Listed by: CAMELOT REALTY GROUP - Open Sat, 2 to 4pmNew
 $1,139,000Active5 beds 5 baths3,902 sq. ft.
$1,139,000Active5 beds 5 baths3,902 sq. ft.1905 Norcrest Drive, Houston, TX 77055
MLS# 79437012Listed by: THE REYNA GROUP
