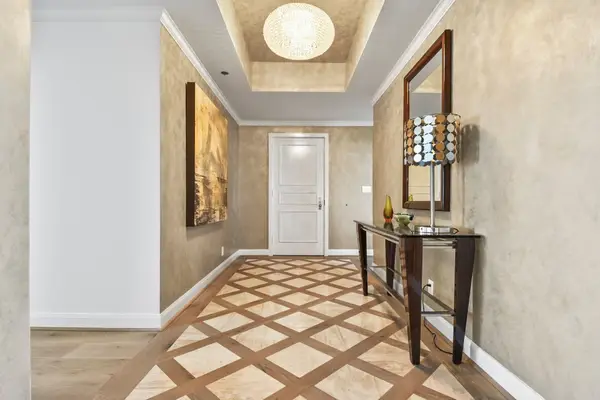3815 Antibes Lane, Houston, TX 77082
Local realty services provided by:Better Homes and Gardens Real Estate Gary Greene
3815 Antibes Lane,Houston, TX 77082
$1,099,000
- 4 Beds
- 4 Baths
- 4,212 sq. ft.
- Single family
- Active
Listed by: maria esteban
Office: connect realty.com
MLS#:50557114
Source:HARMLS
Price summary
- Price:$1,099,000
- Price per sq. ft.:$260.92
- Monthly HOA dues:$279.17
About this home
This stunning Grand Mediterranean home in the gated Royal Oaks Country Club community features 4 bedrooms, 3.5 baths, and numerous high-end upgrades. A new roof (2020), fresh interior/exterior paint, and beautiful oak wood floors on the stairs and second floor set the stage. The grand foyer welcomes you with a staircase leading to the second floor, where you'll find a spacious playroom and three bedrooms. Renovated bathrooms, custom closets, and built-ins were added in mid-2022. One AC unit was installed new (Oct 2025). The dream kitchen boasts abundant cabinetry, a large island with quartz countertops, a wine fridge, and stainless-steel appliances. A third-car garage—usable as a flex room or casita—adds versatility. The expansive backyard is perfect for entertaining and relaxation. Additional features include a natural-gas generator powering the whole home, LED lighting, and plenty of space for family enjoyment. This move-in-ready home blends style and functionality!
Contact an agent
Home facts
- Year built:2005
- Listing ID #:50557114
- Updated:February 25, 2026 at 12:41 PM
Rooms and interior
- Bedrooms:4
- Total bathrooms:4
- Full bathrooms:3
- Half bathrooms:1
- Living area:4,212 sq. ft.
Heating and cooling
- Cooling:Central Air, Electric
- Heating:Central, Gas
Structure and exterior
- Roof:Composition
- Year built:2005
- Building area:4,212 sq. ft.
- Lot area:0.21 Acres
Schools
- High school:AISD DRAW
- Middle school:O'DONNELL MIDDLE SCHOOL
- Elementary school:OUTLEY ELEMENTARY SCHOOL
Utilities
- Sewer:Public Sewer
Finances and disclosures
- Price:$1,099,000
- Price per sq. ft.:$260.92
- Tax amount:$21,889 (2024)
New listings near 3815 Antibes Lane
- New
 $199,000Active3 beds 2 baths1,434 sq. ft.
$199,000Active3 beds 2 baths1,434 sq. ft.12715 Boris Cove Trail, Houston, TX 77047
MLS# 10077922Listed by: RA BROKERS - New
 $279,995Active3 beds 2 baths
$279,995Active3 beds 2 baths2606 Palmetto Valley Drive, Houston, TX 77038
MLS# 12261296Listed by: SANDY LANE REALTY, LLC - New
 $1,299,000Active2 beds 2 baths2,335 sq. ft.
$1,299,000Active2 beds 2 baths2,335 sq. ft.121 N Post Oak Lane #1102, Houston, TX 77024
MLS# 15228819Listed by: PAMELA FLOYD, BROKER - New
 $215,000Active4 beds 1 baths1,665 sq. ft.
$215,000Active4 beds 1 baths1,665 sq. ft.10526 Tolman Street, Houston, TX 77034
MLS# 19498182Listed by: VAUGHN REALTY & CO - New
 $335,000Active3 beds 3 baths1,900 sq. ft.
$335,000Active3 beds 3 baths1,900 sq. ft.3124 Dawson Lane, Houston, TX 77051
MLS# 25804213Listed by: PROLIFIC REALTY CO - New
 $449,000Active5 beds 4 baths3,331 sq. ft.
$449,000Active5 beds 4 baths3,331 sq. ft.13906 Winter Rose Way, Houston, TX 77083
MLS# 29378022Listed by: WALZEL PROPERTIES - CORPORATE OFFICE - New
 $849,000Active4 beds 5 baths3,039 sq. ft.
$849,000Active4 beds 5 baths3,039 sq. ft.1710 Welch Street, Houston, TX 77006
MLS# 29419789Listed by: WALZEL PROPERTIES - CORPORATE OFFICE - New
 $519,000Active0.14 Acres
$519,000Active0.14 Acres122 Redan Street, Houston, TX 77009
MLS# 42402493Listed by: REALTYWALK - New
 $210,000Active3 beds 1 baths1,352 sq. ft.
$210,000Active3 beds 1 baths1,352 sq. ft.8771 Josie Street, Houston, TX 77029
MLS# 4462671Listed by: REVILO REAL ESTATE - New
 $152,000Active3 beds 2 baths2,596 sq. ft.
$152,000Active3 beds 2 baths2,596 sq. ft.11003 Bellbrook Dr, Houston, TX 77096
MLS# 45056246Listed by: TERI LEIGH THOMPSON, BROKER

