3818 Gladeridge Drive, Houston, TX 77068
Local realty services provided by:Better Homes and Gardens Real Estate Gary Greene
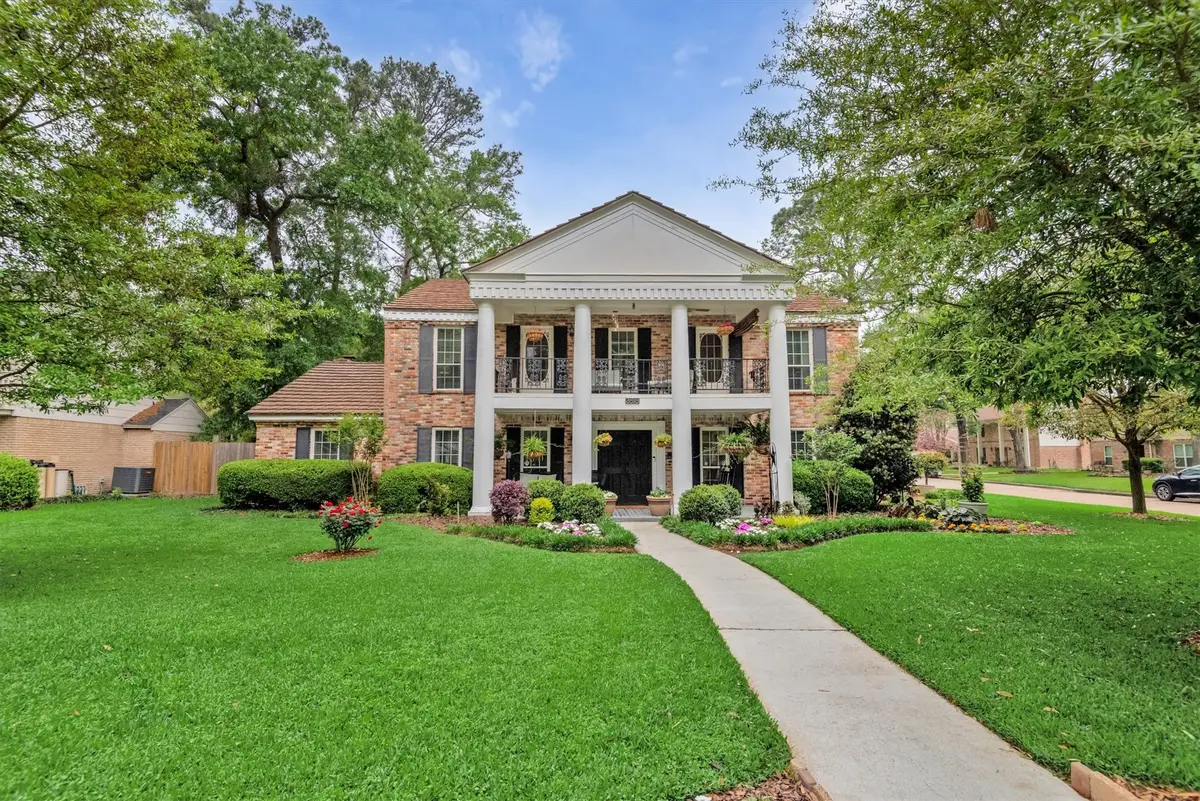
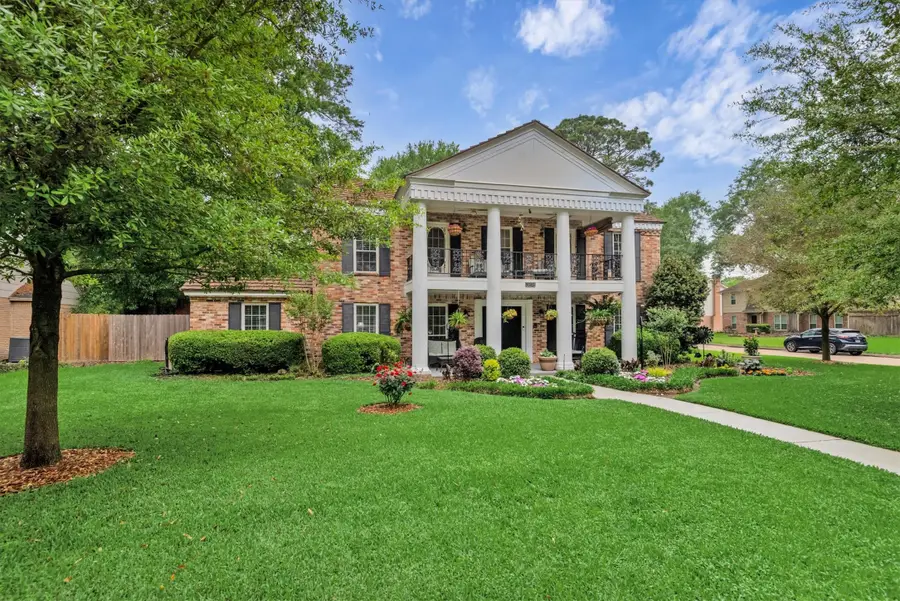
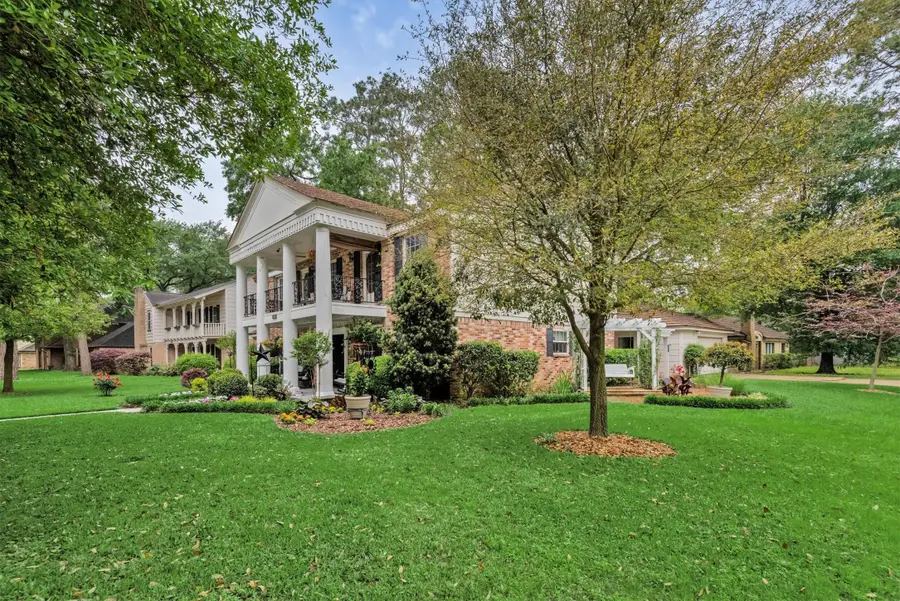
3818 Gladeridge Drive,Houston, TX 77068
$365,000
- 4 Beds
- 3 Baths
- 3,068 sq. ft.
- Single family
- Active
Listed by:marcus bruno
Office:bruno fine properties, inc
MLS#:11606983
Source:HARMLS
Price summary
- Price:$365,000
- Price per sq. ft.:$118.97
- Monthly HOA dues:$20.17
About this home
Tucked away on a lush, quarter-acre corner lot in the desirable Oak Creek Village community. Upgraded with enduring quality—50-year concrete siding, metal roof, and energy-efficient windows. Enjoy mornings on the upstairs balcony or entertain beneath the stars on the two-level deck beside a custom 10,000-gallon pool and jacuzzi. Inside, every detail has been refreshed: laminate flooring, redesigned kitchen with granite countertops, coffee bar, soft-close cabinetry, and an enormous pantry. Retreat to a spa-inspired primary suite with dual vanities and a custom tile shower. 2.5-car garage with workshop space, front-and-side sprinklers, new trees, and striking curb appeal round out this rare find. Near by community charter school SST Champions College Prep offers a safe, supportive environment with small class sizes, a strong sense of community. Parents appreciate the school's no-nonsense culture, consistent structure, and the convenience of a nearby campus.
Contact an agent
Home facts
- Year built:1972
- Listing Id #:11606983
- Updated:August 24, 2025 at 09:07 PM
Rooms and interior
- Bedrooms:4
- Total bathrooms:3
- Full bathrooms:2
- Half bathrooms:1
- Living area:3,068 sq. ft.
Heating and cooling
- Cooling:Central Air, Gas
- Heating:Central, Gas
Structure and exterior
- Year built:1972
- Building area:3,068 sq. ft.
- Lot area:0.29 Acres
Schools
- High school:WESTFIELD HIGH SCHOOL
- Middle school:EDWIN M WELLS MIDDLE SCHOOL
- Elementary school:PAT REYNOLDS ELEMENTARY SCHOOL
Utilities
- Sewer:Public Sewer
Finances and disclosures
- Price:$365,000
- Price per sq. ft.:$118.97
- Tax amount:$6,824 (2024)
New listings near 3818 Gladeridge Drive
- New
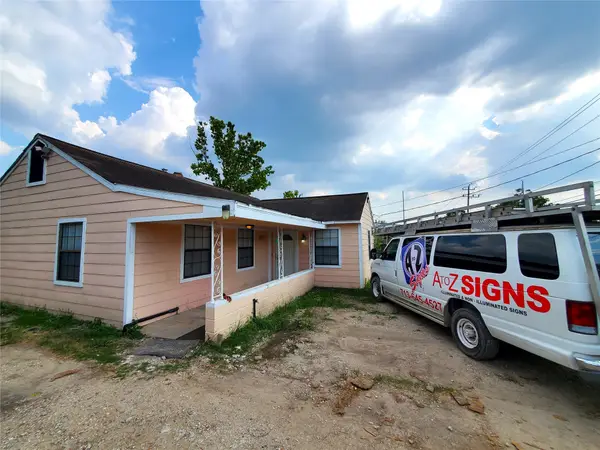 $600,000Active3 beds 4 baths5,244 sq. ft.
$600,000Active3 beds 4 baths5,244 sq. ft.3135 Golfcrest Boulevard, Houston, TX 77087
MLS# 35625559Listed by: CAPITAL TRUST REALTY - New
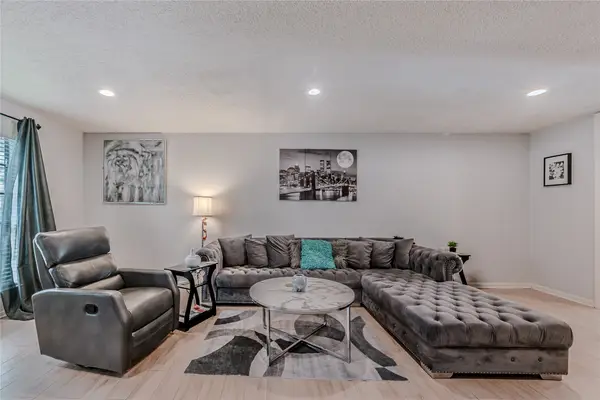 $297,500Active4 beds 3 baths2,300 sq. ft.
$297,500Active4 beds 3 baths2,300 sq. ft.14228 Misty Meadow Lane, Houston, TX 77079
MLS# 51791009Listed by: UPSCALE REAL ESTATE SERVICES - New
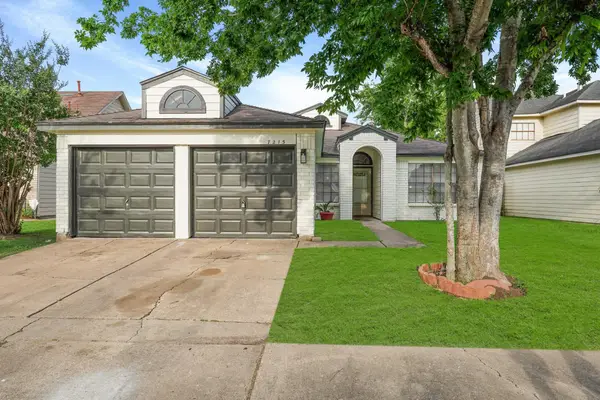 $295,000Active4 beds 2 baths1,794 sq. ft.
$295,000Active4 beds 2 baths1,794 sq. ft.7215 Trogon Lane, Houston, TX 77083
MLS# 95506637Listed by: NEXTHOME FINE PROPERTIES - New
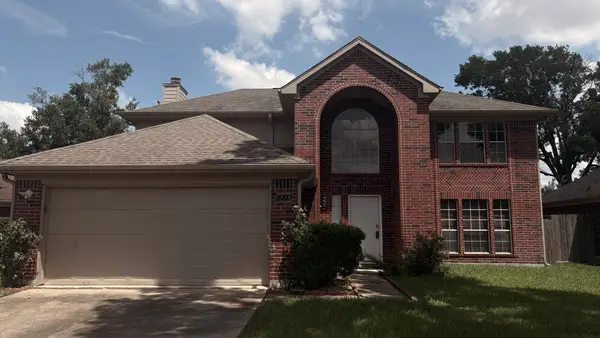 $345,000Active3 beds 3 baths2,511 sq. ft.
$345,000Active3 beds 3 baths2,511 sq. ft.16810 Blairstone, Houston, TX 77084
MLS# 15046767Listed by: WORLD WIDE REALTY,LLC - New
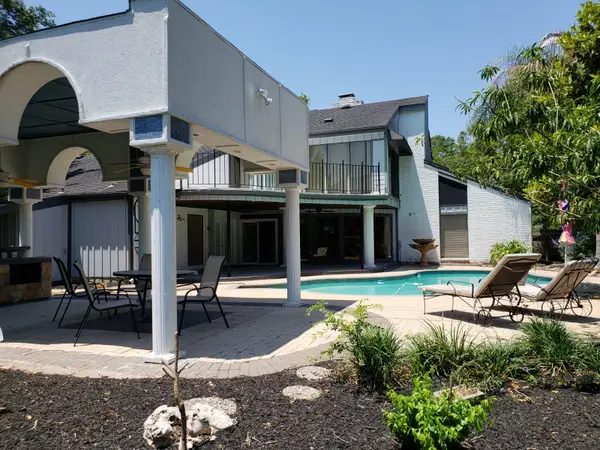 $404,000Active3 beds 3 baths3,908 sq. ft.
$404,000Active3 beds 3 baths3,908 sq. ft.16406 Brook Forest Drive, Houston, TX 77059
MLS# 18212417Listed by: DENISE LEWIS PROPERTIES - New
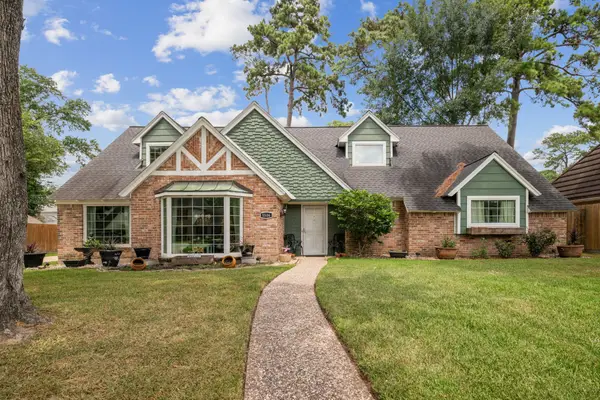 $349,000Active5 beds 3 baths3,186 sq. ft.
$349,000Active5 beds 3 baths3,186 sq. ft.5506 Boyce Springs Drive, Houston, TX 77066
MLS# 4367333Listed by: BETTER HOMES AND GARDENS REAL ESTATE GARY GREENE - CHAMPIONS - New
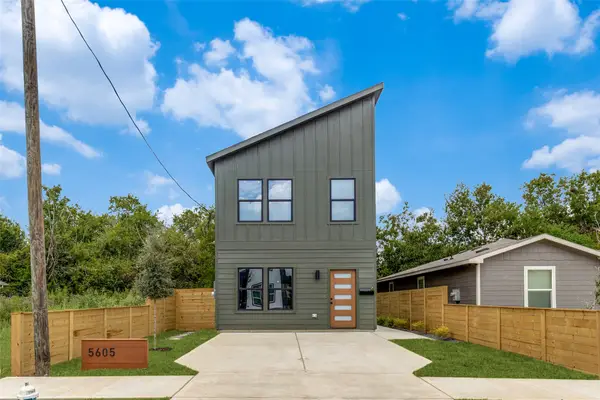 $469,000Active-- beds -- baths2,500 sq. ft.
$469,000Active-- beds -- baths2,500 sq. ft.5605 Tommye St A/b, Houston, TX 77028
MLS# 26412021Listed by: EXP REALTY LLC - New
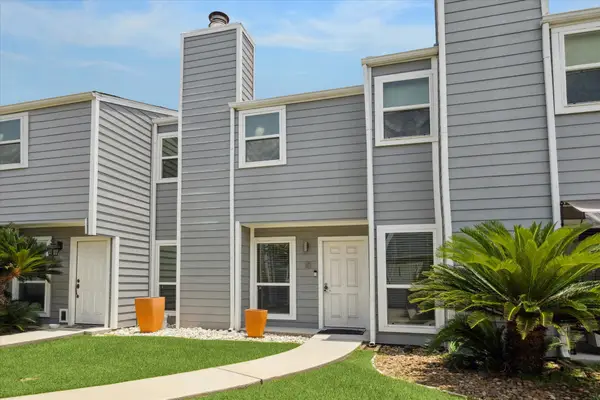 $197,500Active2 beds 3 baths1,296 sq. ft.
$197,500Active2 beds 3 baths1,296 sq. ft.5807 Beverlyhill Street #10, Houston, TX 77057
MLS# 28171491Listed by: WANDA TAYLOR PROPERTIES - New
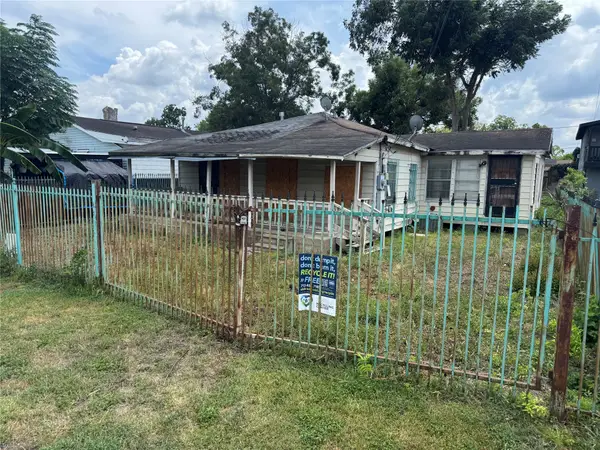 $70,000Active3 beds 1 baths940 sq. ft.
$70,000Active3 beds 1 baths940 sq. ft.3330 Bertrand Street, Houston, TX 77093
MLS# 32143089Listed by: HH PREMIER REALTY, LLC - New
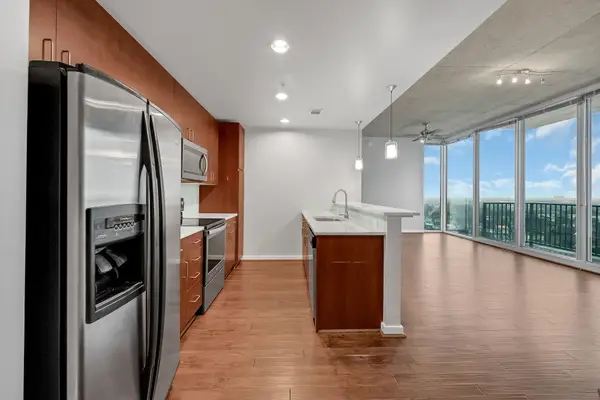 $429,000Active2 beds 3 baths1,209 sq. ft.
$429,000Active2 beds 3 baths1,209 sq. ft.5925 Almeda Road #11501, Houston, TX 77004
MLS# 58001628Listed by: PEEK REALTY & PROPERTY MGMT
