3819 Echo Mountain Drive, Houston, TX 77345
Local realty services provided by:Better Homes and Gardens Real Estate Hometown
3819 Echo Mountain Drive,Houston, TX 77345
$379,900
- 3 Beds
- 3 Baths
- 2,809 sq. ft.
- Single family
- Active
Listed by:meloney harb
Office:ra brokers
MLS#:10690241
Source:HARMLS
Price summary
- Price:$379,900
- Price per sq. ft.:$135.24
- Monthly HOA dues:$45.83
About this home
Great David Weekly Floor Plan in Mills Branch ready for a Buyer to call home. This home has lots of features to highlight. The backyard is so inviting and great for entertaining. It has a Flagstone patio, covered outdoor Kitchen with a built in six burner grill, side burner and 2 compartment sink with hot water. Outdoor area also has landscape lighting and an Automatic mosquito misting system. Enjoy the sound of the water fountain while entertaining or just relaxing outdoors. Yard also has a covered dog patio for animals lovers. Open Formal and Living area which are great for entertaining. Recently updated Kitchen with granite countertops and tile floor. Refrigerator, washer and dryer are included. Built in oven and microwave. Updated primary bath with jetted corner soaking tub, frameless master shower with dual shower heads, rain shower head included. Large Game room upstairs. Close proximity to Mills Branch Settegast Park and one block from the Mills Branch Community Pool.
Contact an agent
Home facts
- Year built:1993
- Listing ID #:10690241
- Updated:September 15, 2025 at 11:46 AM
Rooms and interior
- Bedrooms:3
- Total bathrooms:3
- Full bathrooms:2
- Half bathrooms:1
- Living area:2,809 sq. ft.
Heating and cooling
- Cooling:Central Air, Electric
- Heating:Central, Gas
Structure and exterior
- Roof:Composition
- Year built:1993
- Building area:2,809 sq. ft.
- Lot area:0.17 Acres
Schools
- High school:KINGWOOD HIGH SCHOOL
- Middle school:CREEKWOOD MIDDLE SCHOOL
- Elementary school:HIDDEN HOLLOW ELEMENTARY SCHOOL
Utilities
- Sewer:Public Sewer
Finances and disclosures
- Price:$379,900
- Price per sq. ft.:$135.24
- Tax amount:$7,958 (2024)
New listings near 3819 Echo Mountain Drive
- New
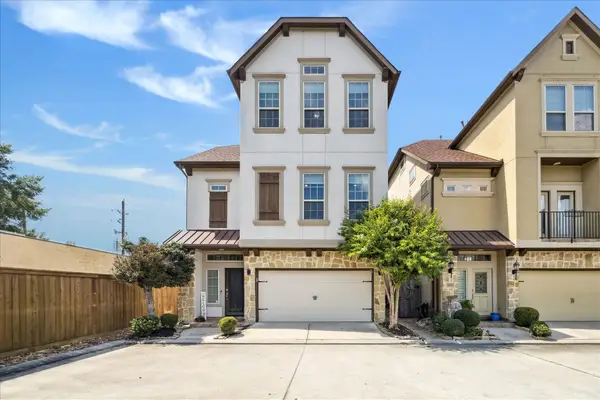 $379,000Active4 beds 4 baths2,997 sq. ft.
$379,000Active4 beds 4 baths2,997 sq. ft.2701 Kings Retreat Circle, Houston, TX 77345
MLS# 11776389Listed by: JLA REALTY - New
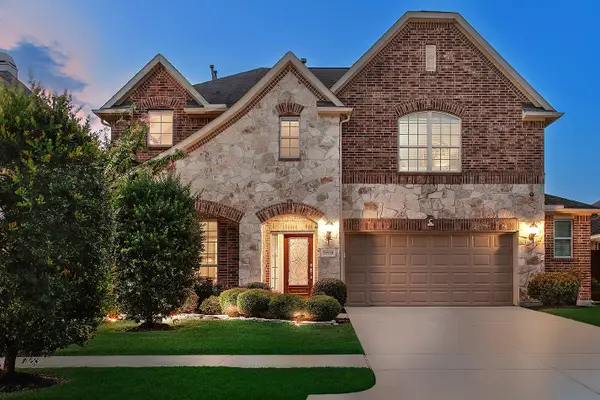 $550,000Active4 beds 4 baths3,929 sq. ft.
$550,000Active4 beds 4 baths3,929 sq. ft.22739 Whispering Timbers Way, Porter, TX 77365
MLS# 33000675Listed by: EXP REALTY LLC - Open Sat, 1 to 4pmNew
 $475,000Active4 beds 3 baths2,604 sq. ft.
$475,000Active4 beds 3 baths2,604 sq. ft.5507 Sycamore Creek Drive, Kingwood, TX 77345
MLS# 15081045Listed by: LEADING EDGE REALTY SERVICES LLC - New
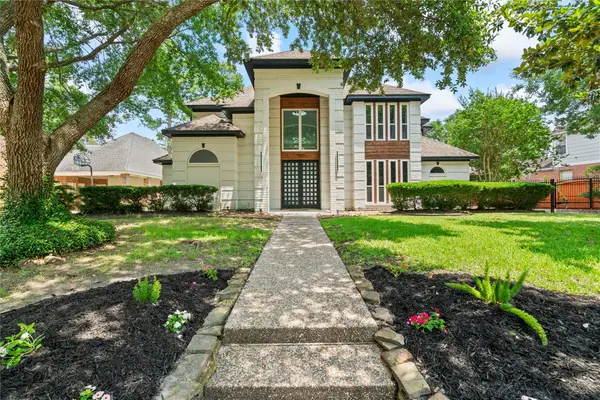 $639,000Active4 beds 4 baths3,996 sq. ft.
$639,000Active4 beds 4 baths3,996 sq. ft.1806 Quiet Country Court, Kingwood, TX 77345
MLS# 90870025Listed by: EXP REALTY LLC - Open Sun, 2 to 4pmNew
 $450,000Active3 beds 3 baths2,692 sq. ft.
$450,000Active3 beds 3 baths2,692 sq. ft.3211 Sunny Knoll Court, Kingwood, TX 77339
MLS# 47695978Listed by: RE/MAX UNIVERSAL - Open Sat, 1 to 4pmNew
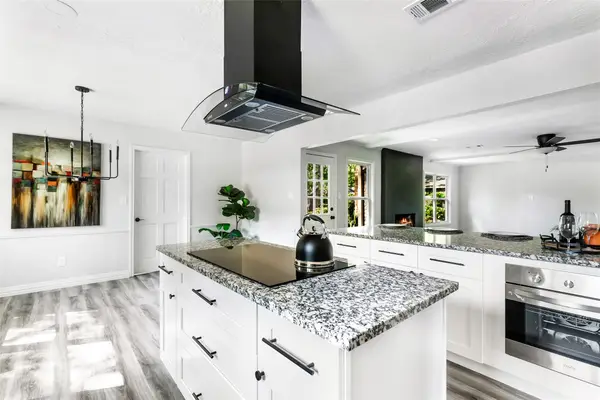 $369,000Active4 beds 3 baths2,663 sq. ft.
$369,000Active4 beds 3 baths2,663 sq. ft.3214 Cedar Knolls Drive, Kingwood, TX 77339
MLS# 44255371Listed by: JLA REALTY 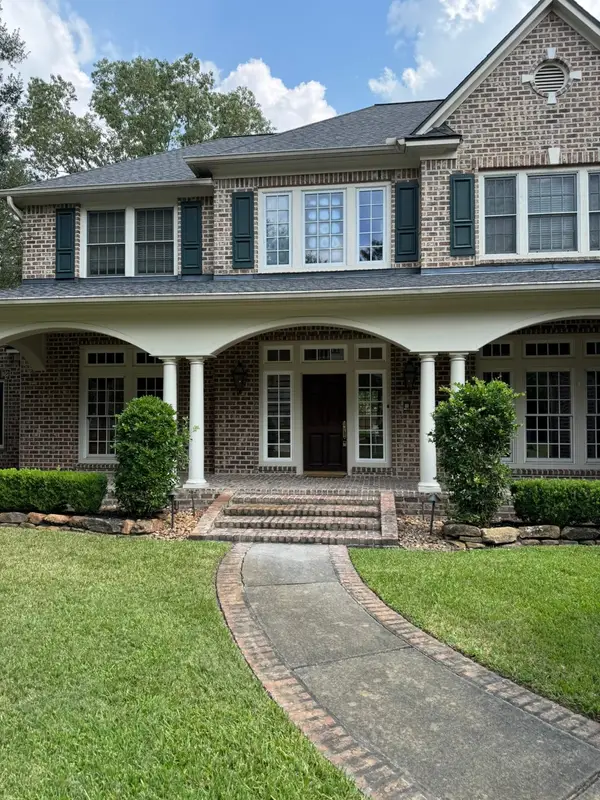 $799,900Pending4 beds 4 baths4,771 sq. ft.
$799,900Pending4 beds 4 baths4,771 sq. ft.6003 Charming Creek Court, Kingwood, TX 77345
MLS# 46066586Listed by: EXP REALTY LLC- New
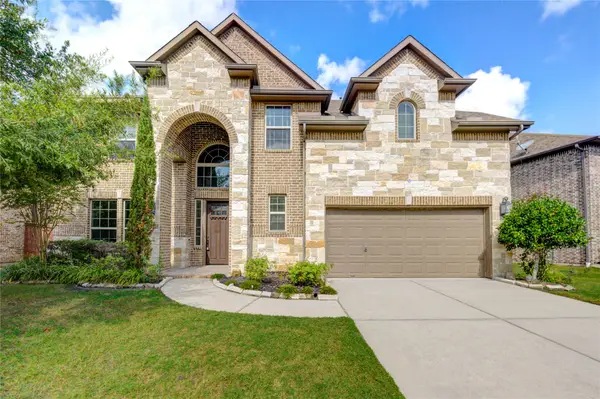 $465,000Active4 beds 4 baths3,383 sq. ft.
$465,000Active4 beds 4 baths3,383 sq. ft.25242 Forest Ledge Drive, Porter, TX 77365
MLS# 85957257Listed by: GLAD REALTY LLC - New
 $459,000Active4 beds 4 baths2,846 sq. ft.
$459,000Active4 beds 4 baths2,846 sq. ft.25231 Autumn Water, Porter, TX 77365
MLS# 15787059Listed by: HOMESMART
