3826 Glenheather Drive, Houston, TX 77068
Local realty services provided by:Better Homes and Gardens Real Estate Gary Greene
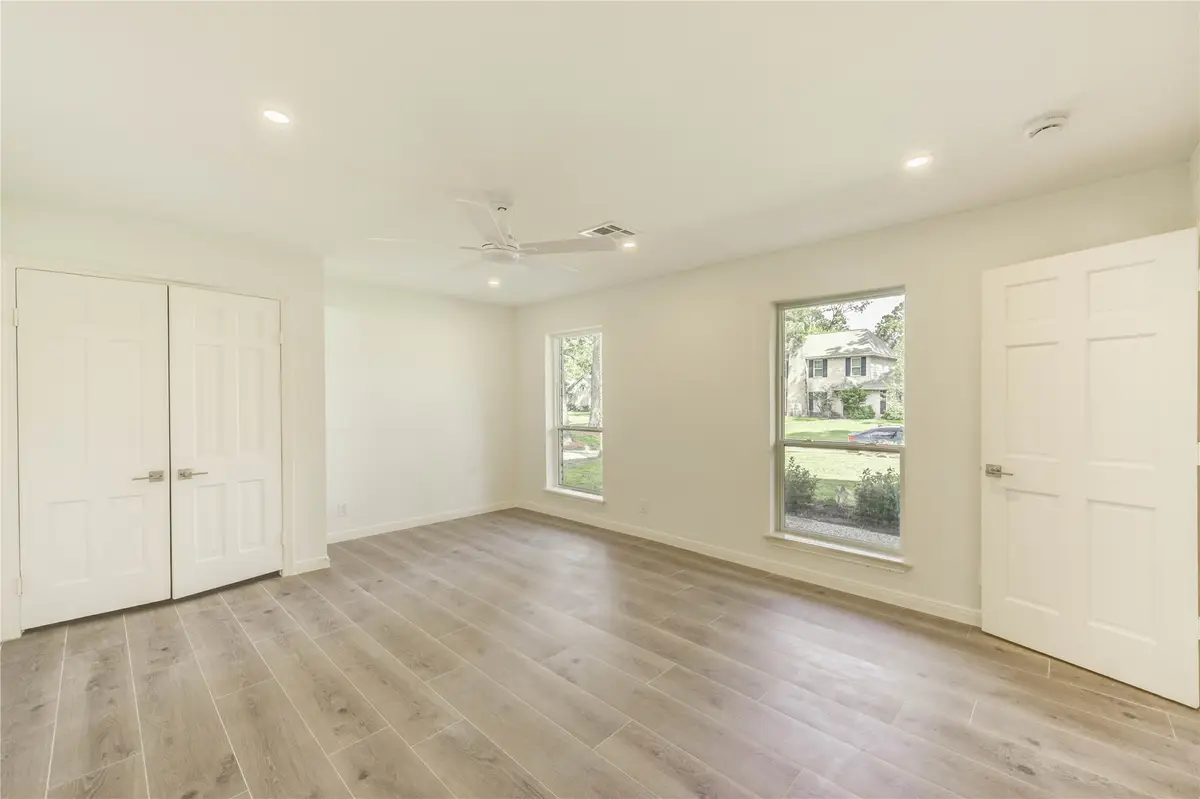
3826 Glenheather Drive,Houston, TX 77068
- 5 Beds
- 3 Baths
- - sq. ft.
- Single family
- Sold
Listed by:katia waguespack
Office:walzel properties - corporate office
MLS#:9519643
Source:HARMLS
Sorry, we are unable to map this address
Price summary
- Price:
- Monthly HOA dues:$26.25
About this home
Beautiful 2-story pool home in established neighborhood Oak Creek Village. Completely remodeled, with new roof, new plumbing, new electrical, new ducts, new siding, new fence, new covered backyard patio, too much to list every detail here! Detached two-car garage with attractive, covered crosswalk from the house. Large Kitchen with a large Breakfast Room overlooking the backyard and pool. Kitchen has new modern cabinets and quartz countertops, and all stainless steel appliances. The downstairs 5th BDR could be used as an office or studio. Downstairs also has a full bath with new furnishings, including stone/porcelain tiles. Upstairs are the other 4 BDRs, all with ample closet space. Master BDR overlooks front yard with full balcony access, huge walk-in closet, totally renovated bath with double vanity and step-in shower. Downstairs features a stairway Foyer opening into Formal Dining Room, large Den with gas/wood-burning fireplace, built in bookshelves, and wet bar. A MUST SEE!!!
Contact an agent
Home facts
- Year built:1975
- Listing Id #:9519643
- Updated:August 19, 2025 at 04:08 AM
Rooms and interior
- Bedrooms:5
- Total bathrooms:3
- Full bathrooms:3
Heating and cooling
- Cooling:Central Air, Electric, Gas
- Heating:Central, Gas
Structure and exterior
- Roof:Composition
- Year built:1975
Schools
- High school:WESTFIELD HIGH SCHOOL
- Middle school:EDWIN M WELLS MIDDLE SCHOOL
- Elementary school:PAT REYNOLDS ELEMENTARY SCHOOL
Utilities
- Sewer:Public Sewer
Finances and disclosures
- Price:
- Tax amount:$8,108 (2024)
New listings near 3826 Glenheather Drive
- New
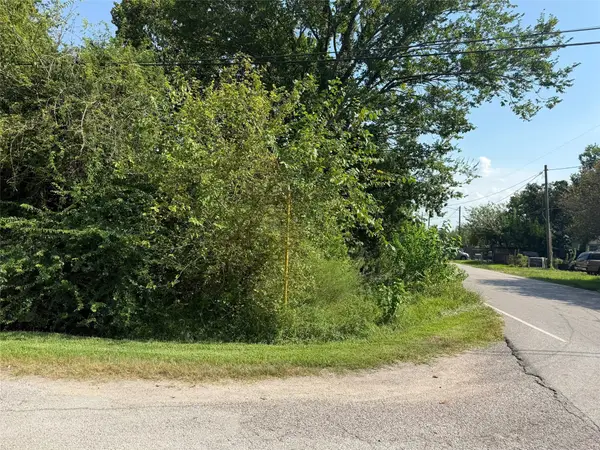 $94,500Active4 beds 2 baths720 sq. ft.
$94,500Active4 beds 2 baths720 sq. ft.4502 Brenton Street, Houston, TX 77093
MLS# 25253821Listed by: WALZEL PROPERTIES - CORPORATE OFFICE - New
 $245,000Active3 beds 2 baths1,244 sq. ft.
$245,000Active3 beds 2 baths1,244 sq. ft.6806 Brimridge Lane, Houston, TX 77048
MLS# 2945465Listed by: EXP REALTY, LLC - New
 $269,999Active3 beds 3 baths1,997 sq. ft.
$269,999Active3 beds 3 baths1,997 sq. ft.9314 Windswept Grove Dr Drive, Houston, TX 77083
MLS# 30578564Listed by: KEY REALTORS, INC - New
 $990,000Active1.15 Acres
$990,000Active1.15 AcresO Dover Street, Houston, TX 77031
MLS# 57856828Listed by: REALM REAL ESTATE PROFESSIONALS - GALLERIA - New
 $640,000Active3 beds 3 baths3,224 sq. ft.
$640,000Active3 beds 3 baths3,224 sq. ft.4605 Siegel A/b Street, Houston, TX 77009
MLS# 79605244Listed by: NB ELITE REALTY - New
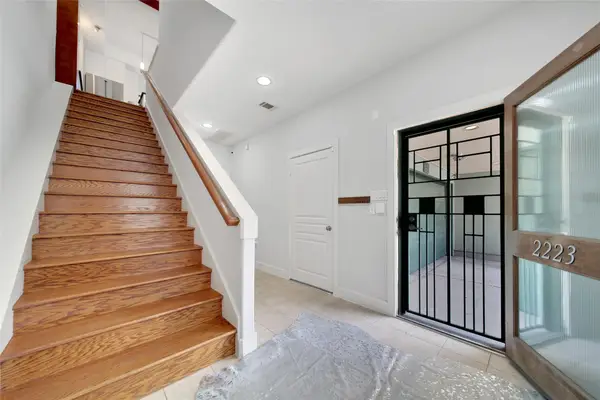 $487,000Active3 beds 2 baths2,588 sq. ft.
$487,000Active3 beds 2 baths2,588 sq. ft.2223 Taft Street, Houston, TX 77006
MLS# 52764263Listed by: RE/MAX CINCO RANCH - New
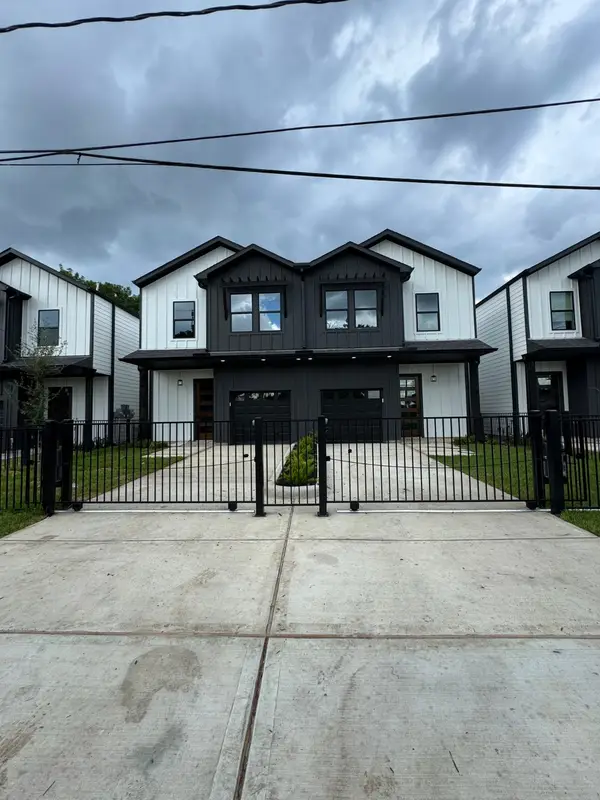 $565,000Active3 beds 2 baths3,452 sq. ft.
$565,000Active3 beds 2 baths3,452 sq. ft.4125 Shelby Circle #A/B, Houston, TX 77951
MLS# 53339669Listed by: SPIRIT REAL ESTATE GROUP, LLC - New
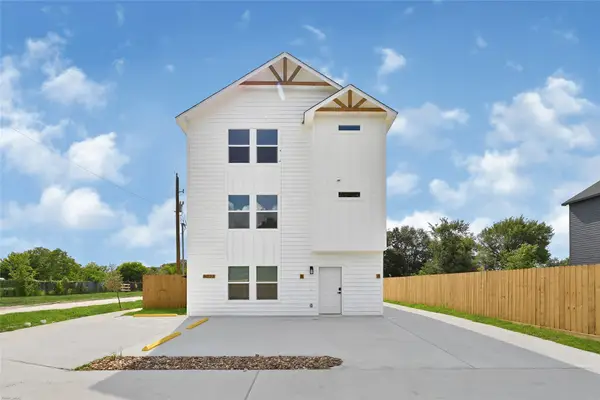 $430,000Active-- beds -- baths
$430,000Active-- beds -- baths8023 Birmingham, Houston, TX 77028
MLS# 57813276Listed by: NEXTGEN REAL ESTATE PROPERTIES - New
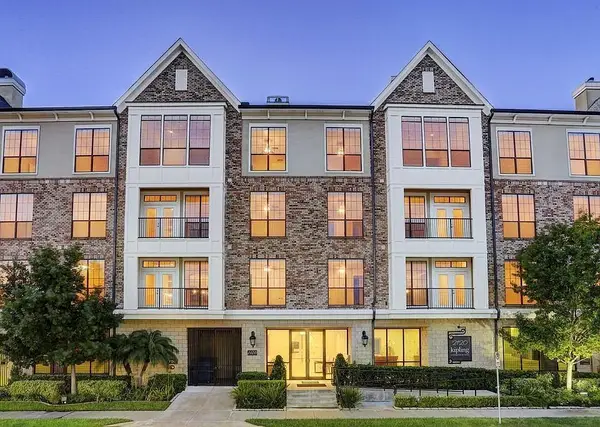 $280,000Active1 beds 1 baths1,064 sq. ft.
$280,000Active1 beds 1 baths1,064 sq. ft.2120 Kipling Street #301, Houston, TX 77098
MLS# 81882618Listed by: REALM REAL ESTATE PROFESSIONALS - SUGAR LAND - New
 $259,000Active3 beds 3 baths2,081 sq. ft.
$259,000Active3 beds 3 baths2,081 sq. ft.10407 Hamlet Vale Court, Houston, TX 77070
MLS# 82179527Listed by: V-PRO REALTORS
