3850 Glen Arbor Drive, Houston, TX 77025
Local realty services provided by:Better Homes and Gardens Real Estate Hometown
3850 Glen Arbor Drive,Houston, TX 77025
$680,000
- 4 Beds
- 5 Baths
- 3,054 sq. ft.
- Townhouse
- Active
Listed by: kristin tillman
Office: greenwood king properties - kirby office
MLS#:67252746
Source:HARMLS
Price summary
- Price:$680,000
- Price per sq. ft.:$222.66
- Monthly HOA dues:$214.58
About this home
Glen Arbor features a striking front facade & affords access to downtown, Greenway Plaza, & TMC. A marble entry leads to a practical mud area near the garage, suitable for daily routines. The home’s design ensures privacy for work, daily living, & relaxation w/an open-concept layout connecting the kitchen, dining, & living. A quartz kitchen, gas range, built-in fridge, island w/ seating & windows providing natural light check the box! Hardwoods enhance the main living areas while a balcony off the living for outdoor leisure. Rooftop terrace accessible from the game room offers a bird’s eye view & privacy. High ceilings throughout create an airy atmosphere, while the primary suite features hardwoods, a spacious bath & large closet. With four bedrooms & 4.5 baths, the home provides ample space for family & guests. Its design provides a lock/leave lifestyle & subtle luxury, making it the choice for those seeking an impressive, comfortable home. Desirable public/private school options!
Contact an agent
Home facts
- Year built:2015
- Listing ID #:67252746
- Updated:January 11, 2026 at 12:09 AM
Rooms and interior
- Bedrooms:4
- Total bathrooms:5
- Full bathrooms:4
- Half bathrooms:1
- Living area:3,054 sq. ft.
Heating and cooling
- Cooling:Central Air, Electric
- Heating:Central, Gas
Structure and exterior
- Roof:Composition
- Year built:2015
- Building area:3,054 sq. ft.
Schools
- High school:LAMAR HIGH SCHOOL (HOUSTON)
- Middle school:PERSHING MIDDLE SCHOOL
- Elementary school:TWAIN ELEMENTARY SCHOOL
Utilities
- Sewer:Public Sewer
Finances and disclosures
- Price:$680,000
- Price per sq. ft.:$222.66
- Tax amount:$14,605 (2025)
New listings near 3850 Glen Arbor Drive
- New
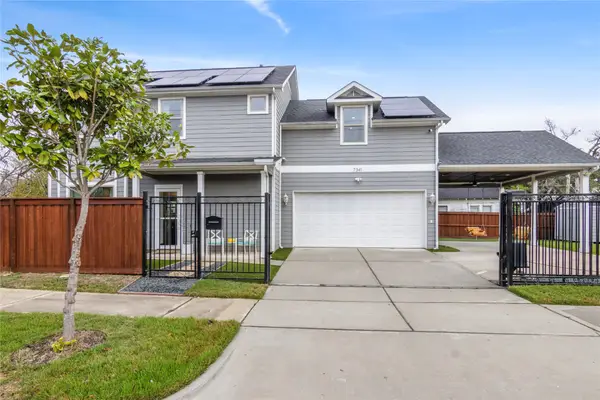 $460,000Active3 beds 3 baths2,046 sq. ft.
$460,000Active3 beds 3 baths2,046 sq. ft.7341 Avenue E, Houston, TX 77011
MLS# 22952044Listed by: TEXAS STYLE REALTY - New
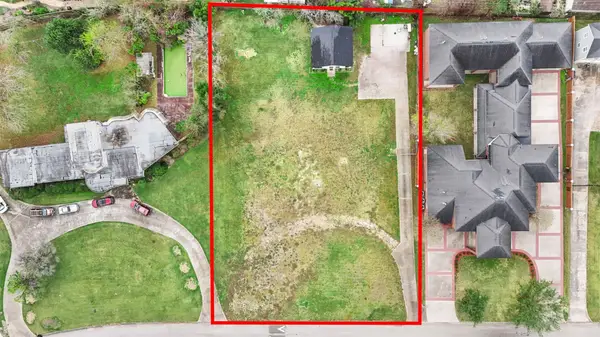 $1,000,000Active1 beds 1 baths900 sq. ft.
$1,000,000Active1 beds 1 baths900 sq. ft.3922 Roseneath Drive, Houston, TX 77021
MLS# 42155820Listed by: KELLER WILLIAMS REALTY METROPOLITAN - New
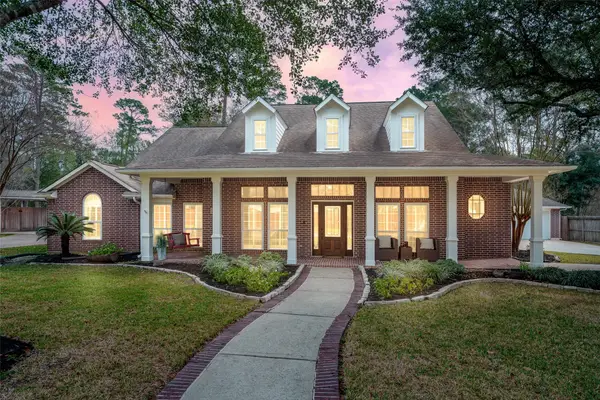 $619,000Active4 beds 4 baths3,587 sq. ft.
$619,000Active4 beds 4 baths3,587 sq. ft.13906 Lakewood Crossing Boulevard, Houston, TX 77070
MLS# 43921385Listed by: KELLER WILLIAMS MEMORIAL - New
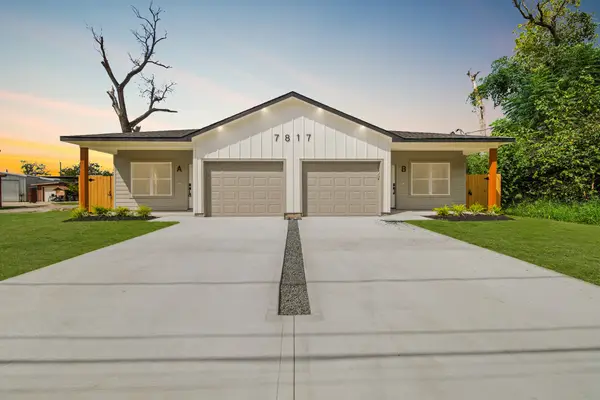 $465,000Active3 beds 2 baths2,608 sq. ft.
$465,000Active3 beds 2 baths2,608 sq. ft.7817 Beckley Street #A/B, Houston, TX 77088
MLS# 44024912Listed by: EXP REALTY LLC - New
 $189,000Active2 beds 2 baths1,578 sq. ft.
$189,000Active2 beds 2 baths1,578 sq. ft.3501 Link Valley Drive #1004, Houston, TX 77025
MLS# 72947031Listed by: KELLER WILLIAMS REALTY METROPOLITAN - New
 $207,900Active3 beds 2 baths1,181 sq. ft.
$207,900Active3 beds 2 baths1,181 sq. ft.5206 Willow Glen Drive, Houston, TX 77033
MLS# 81222641Listed by: ALL CITY REAL ESTATE - New
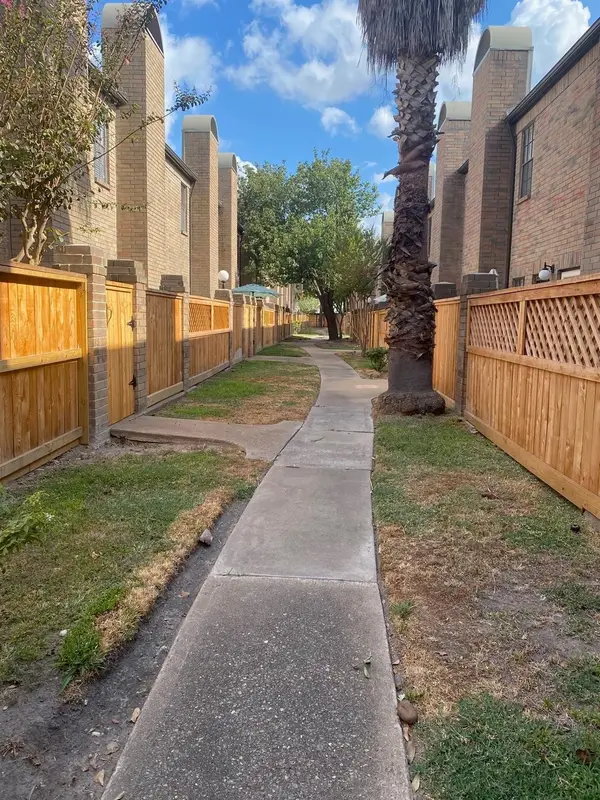 $210,000Active2 beds 3 baths1,520 sq. ft.
$210,000Active2 beds 3 baths1,520 sq. ft.9850 Pagewood Lane #405, Houston, TX 77042
MLS# 30857291Listed by: AAA REALTY - New
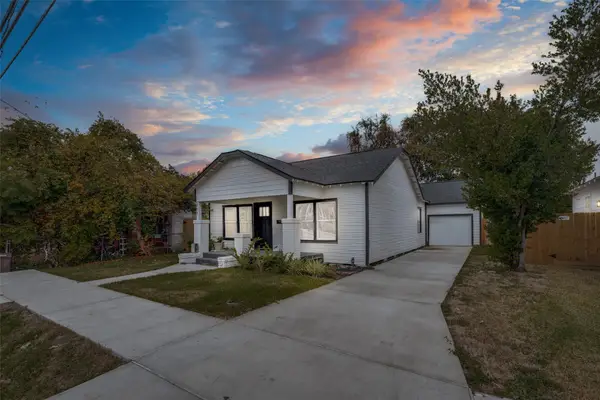 $430,000Active4 beds 2 baths1,838 sq. ft.
$430,000Active4 beds 2 baths1,838 sq. ft.211 E 31st 1/2 Street, Houston, TX 77018
MLS# 37222752Listed by: HOMESMART - New
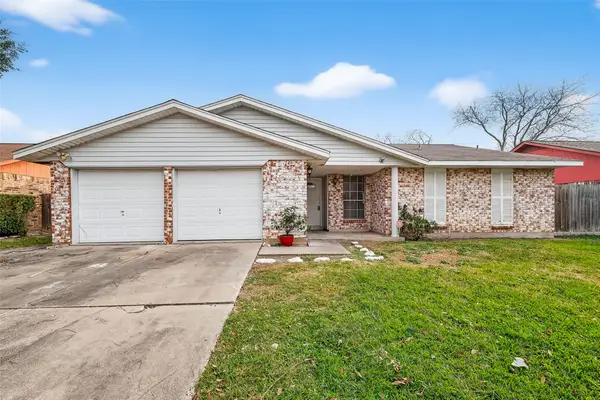 $199,900Active3 beds 2 baths1,558 sq. ft.
$199,900Active3 beds 2 baths1,558 sq. ft.1910 Blindlake Drive, Houston, TX 77084
MLS# 42464443Listed by: LEVITATE REAL ESTATE - New
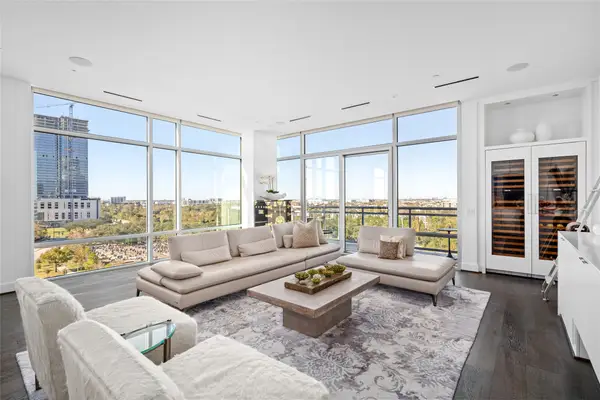 $1,795,000Active3 beds 4 baths3,362 sq. ft.
$1,795,000Active3 beds 4 baths3,362 sq. ft.3331 D'amico Street #904, Houston, TX 77019
MLS# 55880085Listed by: COMPASS RE TEXAS, LLC - HOUSTON
