3851 Merrick Street, Houston, TX 77025
Local realty services provided by:Better Homes and Gardens Real Estate Gary Greene
Listed by:michael brombacher
Office:compass re texas, llc. - houston
MLS#:11768062
Source:HARMLS
Price summary
- Price:$1,849,000
- Price per sq. ft.:$389.26
About this home
Spectacular new modern construction at the heart of much sought after Braes Heights. Designed and built by SCALE Design+Build, the house has been designed with functional features such as the 48" Thermador appliances, generous built-in kit cabinetry storage, wet bar, built-in pantry storage, and attached guest quarters. Tiered brick planter boxes integrate landscaping with the architecture for amazing curb appeal. The house is designed to be infused with natural light throughout the day, perfect for showcasing art or collectibles. Spread out on the large rear deck with room to spare and enjoy the outdoor kitchen with grill all year round. Study and an additional guest suite downstairs with full bath. Primary and three additional guest bedrooms up, all ensuite. Oversized rear and side yard has plenty of space for a pool and lawn. Just a short walk to the nearby Library, Mark Twain Elementary, and neighborhood parks. Easy access to Texas Medical Center, Downtown, Galleria, and highways.
Contact an agent
Home facts
- Year built:2024
- Listing ID #:11768062
- Updated:October 03, 2025 at 01:13 AM
Rooms and interior
- Bedrooms:5
- Total bathrooms:6
- Full bathrooms:5
- Half bathrooms:1
- Living area:4,750 sq. ft.
Heating and cooling
- Cooling:Central Air, Electric, Zoned
- Heating:Central, Gas
Structure and exterior
- Roof:Built Up, Composition
- Year built:2024
- Building area:4,750 sq. ft.
- Lot area:0.2 Acres
Schools
- High school:LAMAR HIGH SCHOOL (HOUSTON)
- Middle school:PERSHING MIDDLE SCHOOL
- Elementary school:TWAIN ELEMENTARY SCHOOL
Utilities
- Sewer:Public Sewer
Finances and disclosures
- Price:$1,849,000
- Price per sq. ft.:$389.26
- Tax amount:$21,342 (2024)
New listings near 3851 Merrick Street
- New
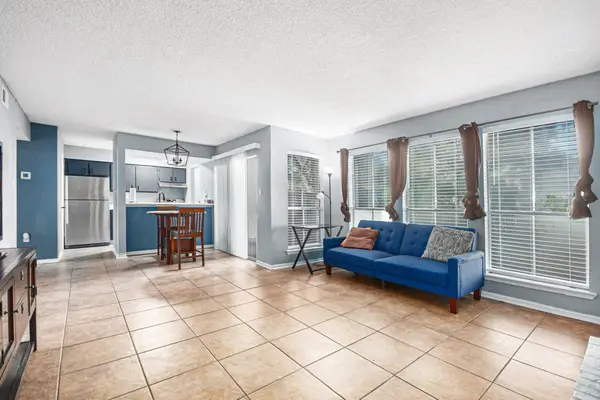 $109,000Active2 beds 2 baths1,001 sq. ft.
$109,000Active2 beds 2 baths1,001 sq. ft.250 El Dorado Boulevard #223, Houston, TX 77598
MLS# 80532549Listed by: UTR TEXAS, REALTORS - New
 $257,400Active4 beds 3 baths3,012 sq. ft.
$257,400Active4 beds 3 baths3,012 sq. ft.12223 Forstall Drive, Houston, TX 77014
MLS# 82721517Listed by: LUXELY REAL ESTATE - New
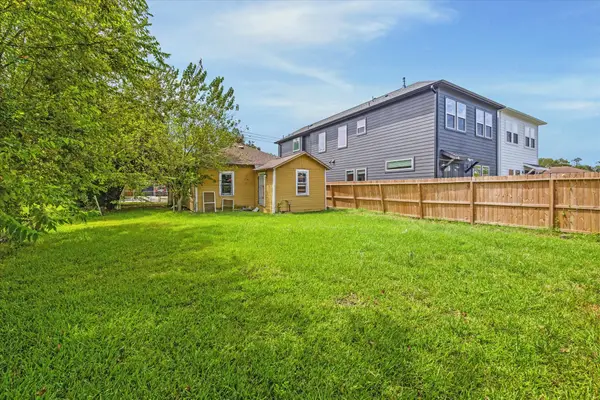 $165,000Active2 beds 1 baths792 sq. ft.
$165,000Active2 beds 1 baths792 sq. ft.4427 Providence, Houston, TX 77020
MLS# 23001265Listed by: KELLER WILLIAMS MEMORIAL - New
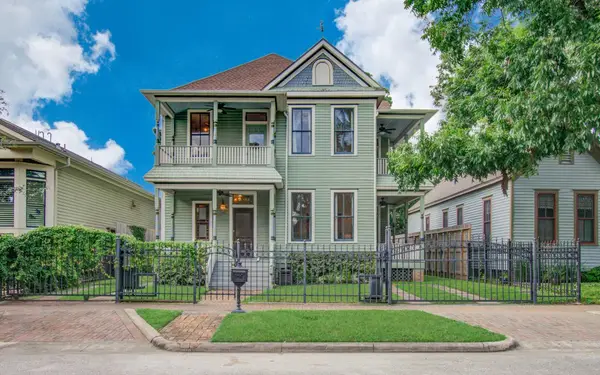 $840,000Active4 beds 3 baths2,380 sq. ft.
$840,000Active4 beds 3 baths2,380 sq. ft.2010 Lubbock Street, Houston, TX 77007
MLS# 24001130Listed by: EXP REALTY LLC - New
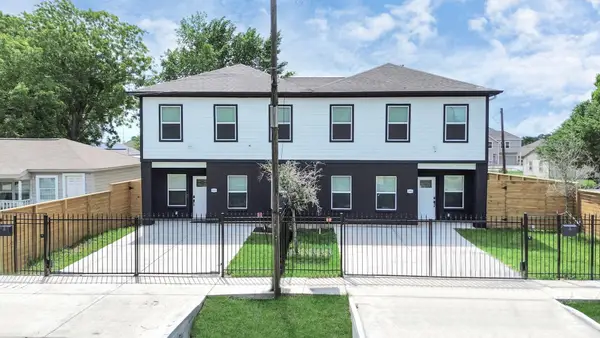 $595,000Active6 beds 4 baths3,870 sq. ft.
$595,000Active6 beds 4 baths3,870 sq. ft.8406 Parnell Street #A/B, Houston, TX 77051
MLS# 34081313Listed by: NEXTGEN REAL ESTATE PROPERTIES - New
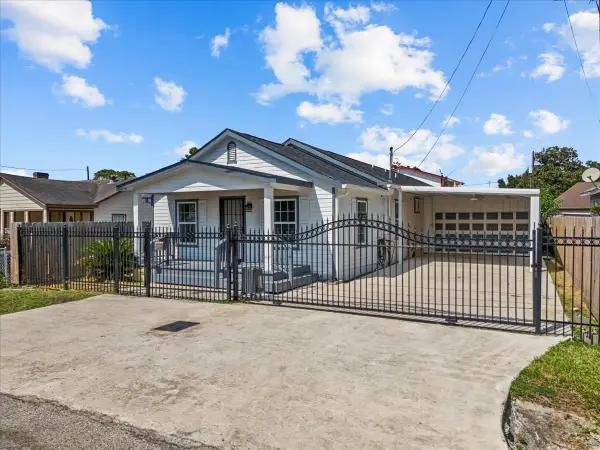 $350,000Active3 beds 2 baths2,207 sq. ft.
$350,000Active3 beds 2 baths2,207 sq. ft.7013 Corsicana Street, Houston, TX 77020
MLS# 5908062Listed by: NAN & COMPANY PROPERTIES - New
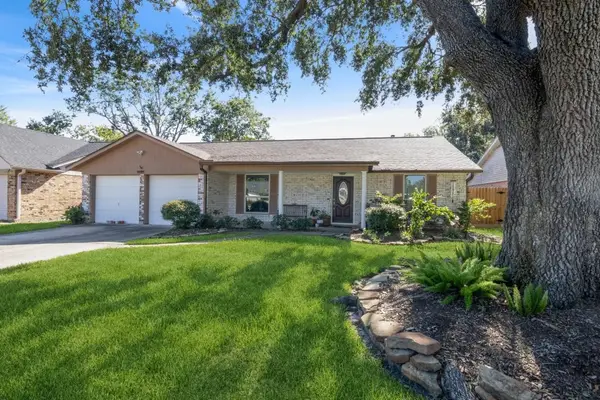 $295,000Active3 beds 2 baths1,528 sq. ft.
$295,000Active3 beds 2 baths1,528 sq. ft.2222 Whiteback Drive, Houston, TX 77084
MLS# 64174593Listed by: ORCHARD BROKERAGE - New
 $315,000Active3 beds 3 baths1,668 sq. ft.
$315,000Active3 beds 3 baths1,668 sq. ft.866 Rachel Street #E, Houston, TX 77091
MLS# 10474592Listed by: HAPPEN HOUSTON - New
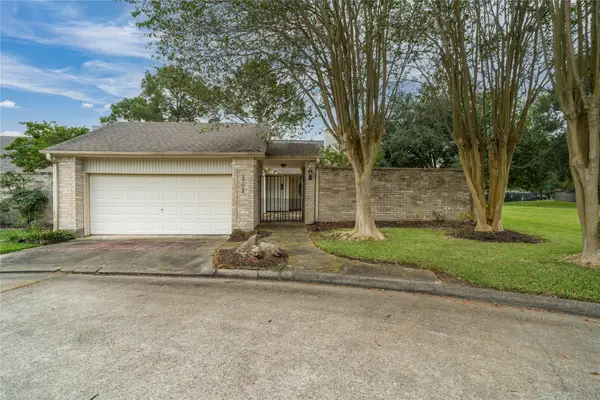 $289,500Active3 beds 2 baths1,696 sq. ft.
$289,500Active3 beds 2 baths1,696 sq. ft.1702 Plumbwood Way, Houston, TX 77058
MLS# 10695495Listed by: COLDWELL BANKER REALTY - HOUSTON BAY AREA - New
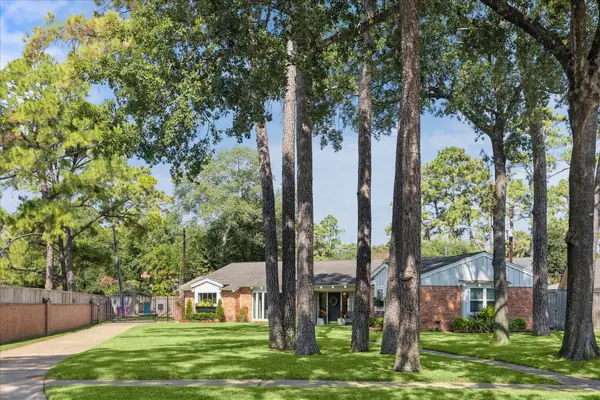 $1,250,000Active4 beds 3 baths3,103 sq. ft.
$1,250,000Active4 beds 3 baths3,103 sq. ft.12334 Beauregard Drive, Houston, TX 77024
MLS# 16455356Listed by: REALTY ASSOCIATES
