3903 Yale Heights Drive, Houston, TX 77018
Local realty services provided by:Better Homes and Gardens Real Estate Hometown
3903 Yale Heights Drive,Houston, TX 77018
$529,000
- 4 Beds
- 4 Baths
- 2,176 sq. ft.
- Single family
- Active
Listed by: jessica mccreary
Office: compass re texas, llc. - the heights
MLS#:71986473
Source:HARMLS
Price summary
- Price:$529,000
- Price per sq. ft.:$243.11
- Monthly HOA dues:$150
About this home
This is HTX Living at it's finest! Discover unparalleled sophistication form Lamar Builders with their newest project at Yale Heights. Their take on the modern farmhouse is pure brilliance with it's location just moments from the vibrant heart of HTX. These exquisite residences redefine contemporary living, boasting cutting-edge design, premium finishes, optimal layouts & one-of-a-kind gated grounds, that you won't find anywhere else in the inner-city. This 43-home development is unique in this part of HTX with it's walking trail, turfed greenspace & dry creek. Premium lots boast small yards & peaceful views of the private community. Lamar prides themselves on quality craftsmanship, excellent buyer relations & flexibility. Finish packages are being finalized, but homes include Fisher Paykel appliances. The model home at 3903 is almost completely finished. All other homes are walkable. When using GPS, please insert 320 Marathon.
Contact an agent
Home facts
- Year built:2024
- Listing ID #:71986473
- Updated:February 11, 2026 at 12:41 PM
Rooms and interior
- Bedrooms:4
- Total bathrooms:4
- Full bathrooms:3
- Half bathrooms:1
- Living area:2,176 sq. ft.
Heating and cooling
- Cooling:Attic Fan, Central Air, Electric
- Heating:Central, Gas
Structure and exterior
- Roof:Composition
- Year built:2024
- Building area:2,176 sq. ft.
- Lot area:0.03 Acres
Schools
- High school:WASHINGTON HIGH SCHOOL
- Middle school:WILLIAMS MIDDLE SCHOOL
- Elementary school:KENNEDY ELEMENTARY SCHOOL (HOUSTON)
Utilities
- Sewer:Public Sewer
Finances and disclosures
- Price:$529,000
- Price per sq. ft.:$243.11
- Tax amount:$1,021 (2024)
New listings near 3903 Yale Heights Drive
- New
 $310,000Active3 beds 3 baths2,089 sq. ft.
$310,000Active3 beds 3 baths2,089 sq. ft.3643 Main Plaza Drive, Houston, TX 77025
MLS# 41702071Listed by: MARTHA TURNER SOTHEBY'S INTERNATIONAL REALTY - New
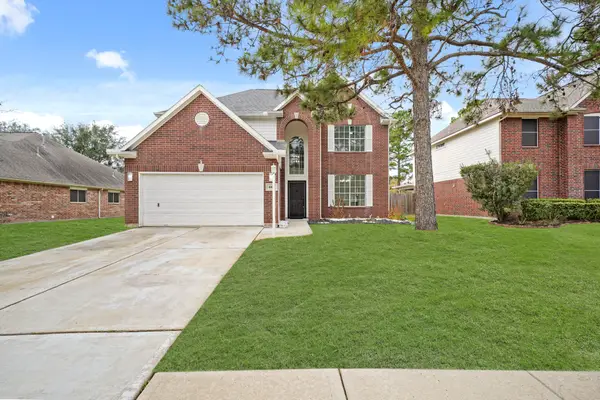 $384,900Active4 beds 3 baths2,416 sq. ft.
$384,900Active4 beds 3 baths2,416 sq. ft.8907 Aberdeen Park Drive, Houston, TX 77095
MLS# 89386522Listed by: COLDWELL BANKER REALTY - LAKE CONROE/WILLIS - New
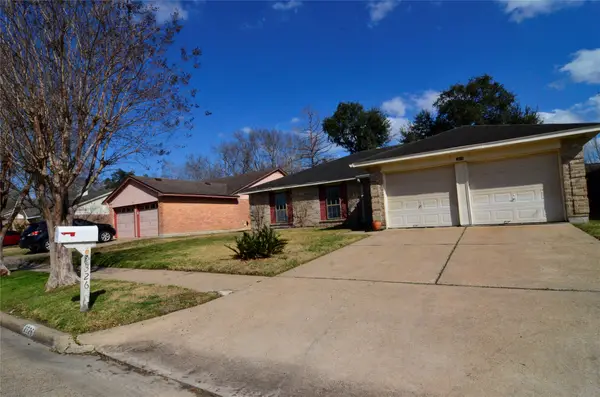 $210,000Active3 beds 2 baths1,670 sq. ft.
$210,000Active3 beds 2 baths1,670 sq. ft.2326 Hazy Creek Drive, Houston, TX 77084
MLS# 55520142Listed by: O'HARA & COMPANY REAL ESTATE 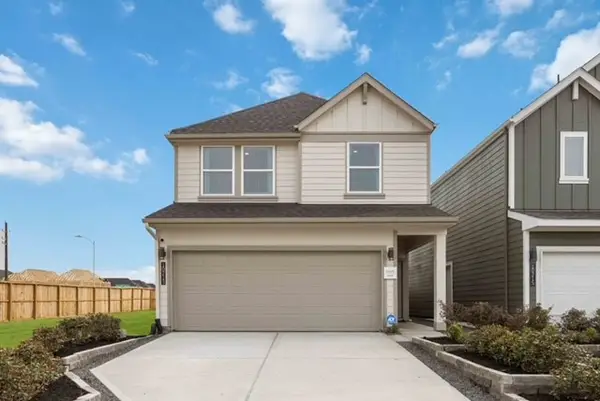 $310,490Pending4 beds 3 baths1,719 sq. ft.
$310,490Pending4 beds 3 baths1,719 sq. ft.2807 Milton Lodge Lane, Houston, TX 77051
MLS# 55878662Listed by: EXCLUSIVE PRIME REALTY, LLC- Open Sun, 11am to 1pmNew
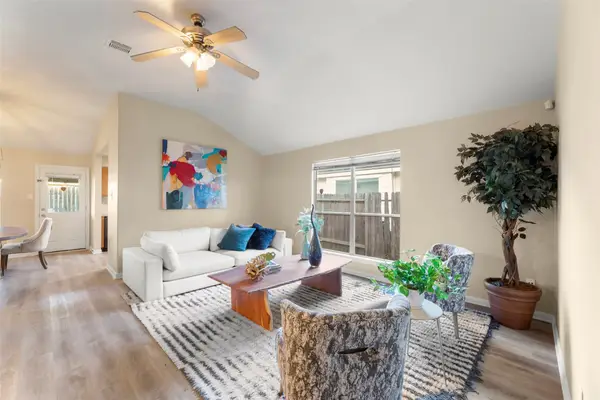 $238,000Active3 beds 2 baths1,396 sq. ft.
$238,000Active3 beds 2 baths1,396 sq. ft.17218 Valemist Court, Houston, TX 77084
MLS# 11311149Listed by: KELLER WILLIAMS MEMORIAL - New
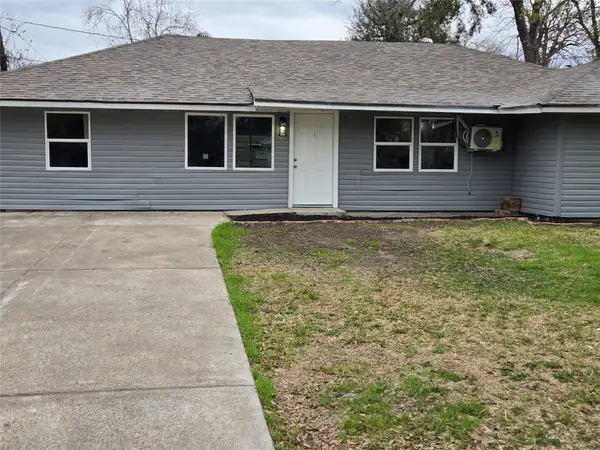 $199,900Active4 beds 2 baths1,698 sq. ft.
$199,900Active4 beds 2 baths1,698 sq. ft.5823 Lyndhurst Drive E, Houston, TX 77033
MLS# 11994935Listed by: SUMMIT PROPERTIES - Open Sun, 1 to 3pmNew
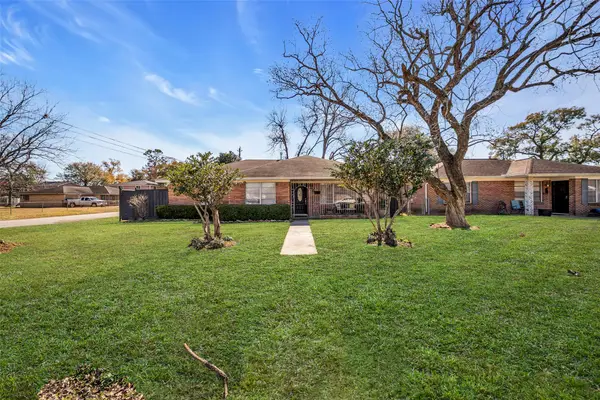 $285,000Active3 beds 2 baths1,546 sq. ft.
$285,000Active3 beds 2 baths1,546 sq. ft.922 Innsdale Drive, Houston, TX 77076
MLS# 13114787Listed by: COLDWELL BANKER REALTY - MEMORIAL OFFICE - Open Sun, 1 to 4pmNew
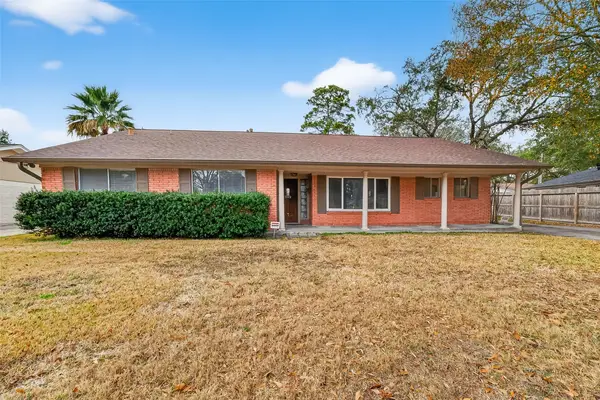 $315,000Active3 beds 2 baths2,138 sq. ft.
$315,000Active3 beds 2 baths2,138 sq. ft.5443 Kingfisher Drive, Houston, TX 77096
MLS# 15794180Listed by: WEICHERT, REALTORS - THE MURRAY GROUP - Open Sat, 1 to 4pmNew
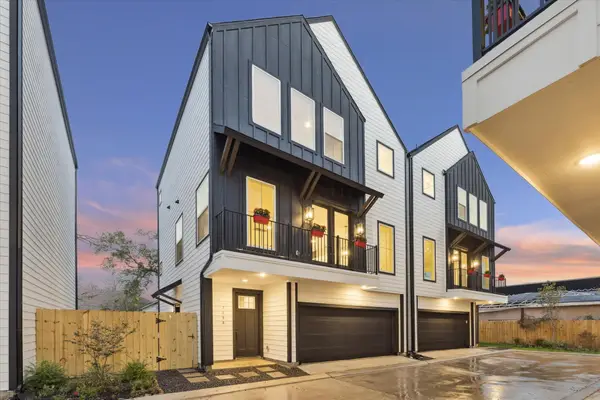 $419,700Active3 beds 4 baths2,025 sq. ft.
$419,700Active3 beds 4 baths2,025 sq. ft.719 Thornton Road #B, Houston, TX 77018
MLS# 16750885Listed by: OAKHOUSE REAL ESTATE - New
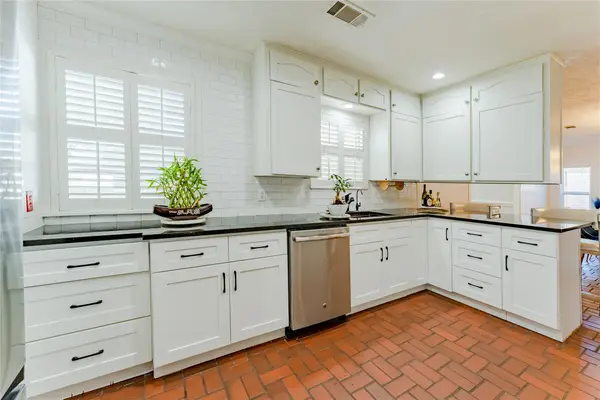 $474,990Active2 beds 2 baths2,194 sq. ft.
$474,990Active2 beds 2 baths2,194 sq. ft.11407 Iberia Drive, Houston, TX 77065
MLS# 21403985Listed by: KELLER WILLIAMS REALTY METROPOLITAN

