3905 Willowbend Point Drive, Houston, TX 77025
Local realty services provided by:Better Homes and Gardens Real Estate Hometown
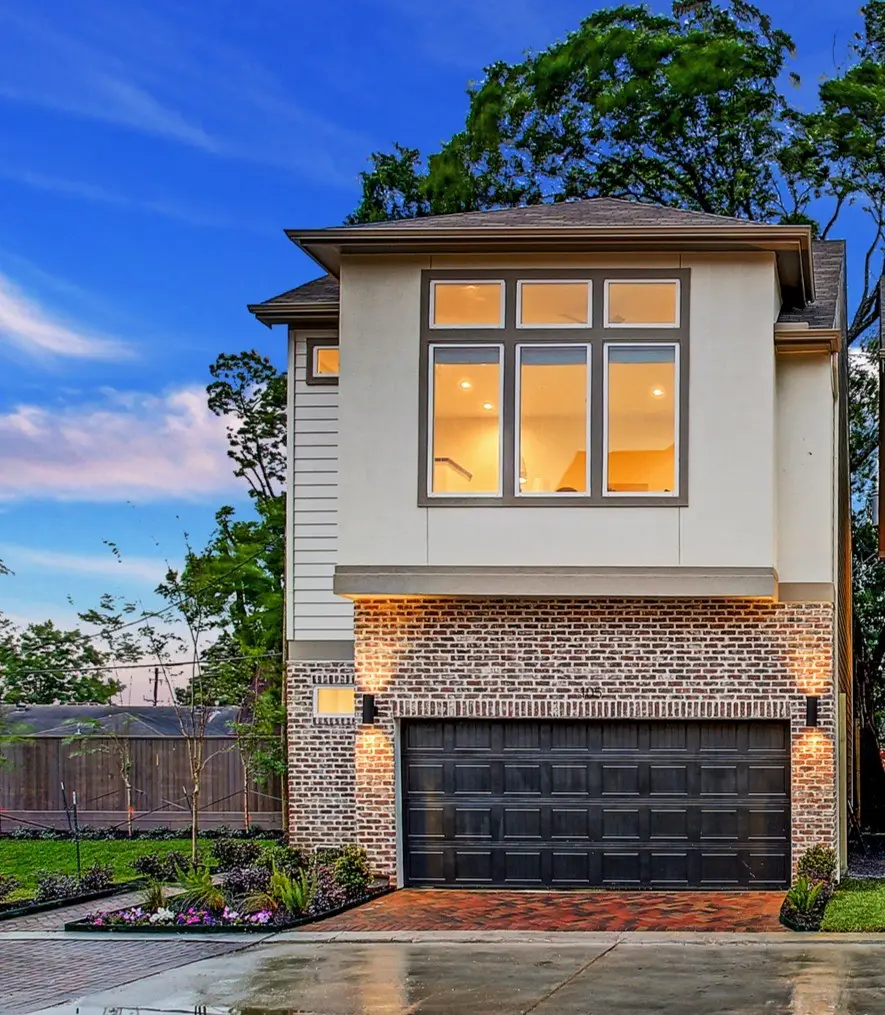


Upcoming open houses
- Tue, Aug 1901:00 pm - 06:00 pm
- Wed, Aug 2012:00 pm - 05:00 pm
- Thu, Aug 2112:00 pm - 05:00 pm
- Fri, Aug 2212:00 pm - 05:00 pm
- Sat, Aug 2312:00 pm - 02:00 pm
- Sun, Aug 2401:00 pm - 06:00 pm
- Tue, Aug 2601:00 pm - 06:00 pm
Listed by:michael afshari
Office:compass re texas, llc. - houston
MLS#:22741706
Source:HARMLS
Price summary
- Price:$379,700
- Price per sq. ft.:$255.17
- Monthly HOA dues:$112.5
About this home
Renown developer, City Choice Homes presents this incredible gated community, Willowbend Point with close proximity to The Texas Medical Center, Rice Village shops & restaurants & close proximity to all major highways! This sought-after 2 level showcases a timeless aesthetic with 3 bedrooms, 2.5 baths with a massive private backyard & hardwoods throughout the residence. Enter the home & be greeted by a superbly executed Great Room opening to the private yard, a grand dining room & superb kitchen w shaker cabinetry, quartz countertops & top tier appliances. Ascend to the 2nd level to find the private Owners’ suite featuring 10’ ceilings, a spa-like primary bath w dual vanities, freestanding soaking tub, glass enclosed shower w modern plumbing fixtures & a sizable walk-in closet w built-ins spanning over 13’ long. Completing the level are 2 guest bedrooms w spacious closets + bathroom with tub/shower clad in designer porcelain. The home will be move-in ready for fall 2025!
Contact an agent
Home facts
- Year built:2025
- Listing Id #:22741706
- Updated:August 18, 2025 at 11:38 AM
Rooms and interior
- Bedrooms:3
- Total bathrooms:3
- Full bathrooms:2
- Half bathrooms:1
- Living area:1,488 sq. ft.
Heating and cooling
- Cooling:Central Air, Electric
- Heating:Central, Gas
Structure and exterior
- Roof:Composition
- Year built:2025
- Building area:1,488 sq. ft.
Schools
- High school:MADISON HIGH SCHOOL (HOUSTON)
- Middle school:PERSHING MIDDLE SCHOOL
- Elementary school:SHEARN ELEMENTARY SCHOOL
Utilities
- Sewer:Public Sewer
Finances and disclosures
- Price:$379,700
- Price per sq. ft.:$255.17
New listings near 3905 Willowbend Point Drive
- New
 $174,900Active3 beds 1 baths1,189 sq. ft.
$174,900Active3 beds 1 baths1,189 sq. ft.8172 Milredge Street, Houston, TX 77017
MLS# 33178315Listed by: KELLER WILLIAMS HOUSTON CENTRAL - New
 $2,250,000Active5 beds 5 baths4,537 sq. ft.
$2,250,000Active5 beds 5 baths4,537 sq. ft.5530 Woodway Drive, Houston, TX 77056
MLS# 33401053Listed by: MARTHA TURNER SOTHEBY'S INTERNATIONAL REALTY - New
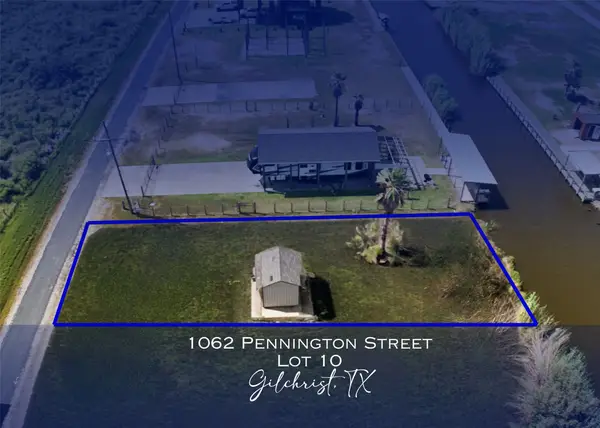 $44,000Active0.18 Acres
$44,000Active0.18 Acres1062 Pennington Street, Gilchrist, TX 77617
MLS# 40654910Listed by: RE/MAX EAST - New
 $410,000Active3 beds 2 baths2,477 sq. ft.
$410,000Active3 beds 2 baths2,477 sq. ft.11030 Acanthus Lane, Houston, TX 77095
MLS# 51676813Listed by: EXP REALTY, LLC - New
 $260,000Active4 beds 2 baths2,083 sq. ft.
$260,000Active4 beds 2 baths2,083 sq. ft.15410 Empanada Drive, Houston, TX 77083
MLS# 62222077Listed by: EXCLUSIVE REALTY GROUP LLC - New
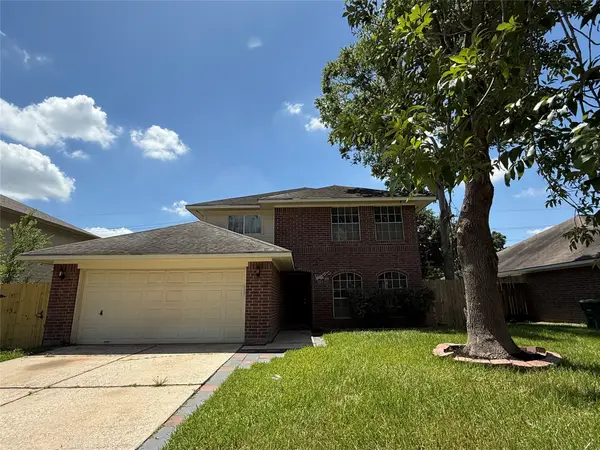 $239,900Active4 beds 3 baths2,063 sq. ft.
$239,900Active4 beds 3 baths2,063 sq. ft.6202 Verde Valley Drive, Houston, TX 77396
MLS# 67806666Listed by: TEXAS SIGNATURE REALTY - New
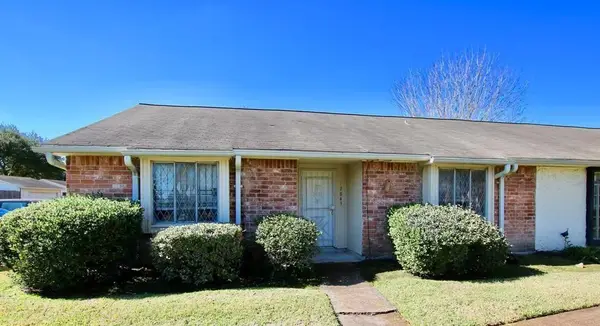 $147,500Active3 beds 2 baths1,332 sq. ft.
$147,500Active3 beds 2 baths1,332 sq. ft.12843 Clarewood Drive, Houston, TX 77072
MLS# 71778847Listed by: RENTERS WAREHOUSE TEXAS, LLC - New
 $349,000Active3 beds 3 baths1,729 sq. ft.
$349,000Active3 beds 3 baths1,729 sq. ft.9504 Retriever Way, Houston, TX 77055
MLS# 72305686Listed by: BRADEN REAL ESTATE GROUP - New
 $234,000Active3 beds 2 baths1,277 sq. ft.
$234,000Active3 beds 2 baths1,277 sq. ft.6214 Granton Street, Houston, TX 77026
MLS# 76961185Listed by: PAK HOME REALTY - New
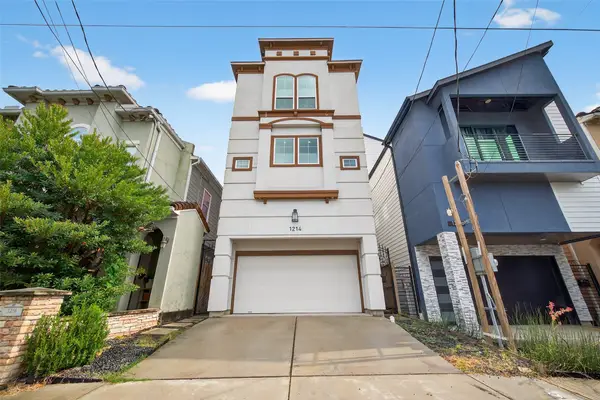 $529,000Active3 beds 4 baths2,481 sq. ft.
$529,000Active3 beds 4 baths2,481 sq. ft.1214 E 29th Street, Houston, TX 77009
MLS# 79635475Listed by: BERKSHIRE HATHAWAY HOMESERVICES PREMIER PROPERTIES
