3918 Stillview Drive, Houston, TX 77068
Local realty services provided by:Better Homes and Gardens Real Estate Hometown
3918 Stillview Drive,Houston, TX 77068
$369,500
- 5 Beds
- 4 Baths
- 2,815 sq. ft.
- Single family
- Pending
Listed by:michelle garcia
Office:keller williams realty professionals
MLS#:70676490
Source:HARMLS
Price summary
- Price:$369,500
- Price per sq. ft.:$131.26
- Monthly HOA dues:$29.17
About this home
Welcome to 3918 Stillview Drive — a stunning 5-bedroom, 3.5-bath home including a 3 car garage blending timeless charm with modern updates. Enjoy a spacious living room with a cozy fireplace and brick accent walls, a formal dining room, and a bright sunroom perfect for year-round relaxation. The newly renovated kitchen features quartz countertops, custom cabinetry, and stylish finishes. Recent upgrades include tongue-and-groove flooring, subway-tile bathrooms, custom windows, sliding barn doors, new carpet and paint, and a brand-new HVAC system. Outside, you'll love the generously sized backyard with a custom pergola, new fencing, and a flagstone walkway — ideal for entertaining or unwinding. 3918 Stillview Drive offers the perfect combination of space, style, and comfort. Location! Location! Location! Shopping and fav restaurants close by. Don't miss out on this beautiful gem! Schedule your personal tour today!
Contact an agent
Home facts
- Year built:1976
- Listing ID #:70676490
- Updated:October 08, 2025 at 07:41 AM
Rooms and interior
- Bedrooms:5
- Total bathrooms:4
- Full bathrooms:3
- Half bathrooms:1
- Living area:2,815 sq. ft.
Heating and cooling
- Cooling:Central Air, Electric
- Heating:Central, Gas
Structure and exterior
- Roof:Composition
- Year built:1976
- Building area:2,815 sq. ft.
- Lot area:0.22 Acres
Schools
- High school:WESTFIELD HIGH SCHOOL
- Middle school:EDWIN M WELLS MIDDLE SCHOOL
- Elementary school:PAT REYNOLDS ELEMENTARY SCHOOL
Utilities
- Sewer:Public Sewer
Finances and disclosures
- Price:$369,500
- Price per sq. ft.:$131.26
- Tax amount:$7,275 (2024)
New listings near 3918 Stillview Drive
- New
 $270,000Active3 beds 3 baths1,920 sq. ft.
$270,000Active3 beds 3 baths1,920 sq. ft.10798 Briar Forest Dr. #5/24, Houston, TX 77042
MLS# 1913466Listed by: REDBIRD REALTY LLC - New
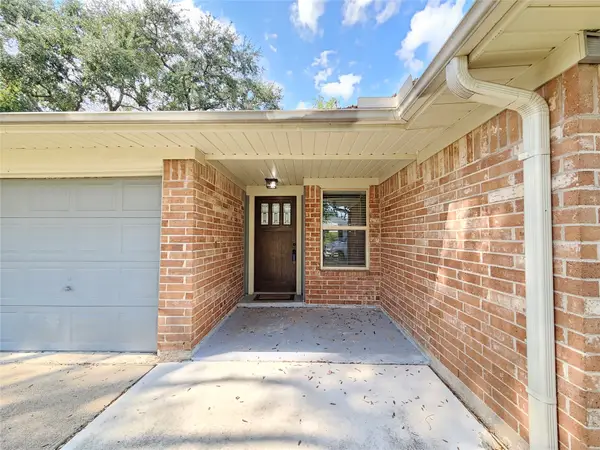 $318,000Active4 beds 2 baths1,730 sq. ft.
$318,000Active4 beds 2 baths1,730 sq. ft.12334 Brandywyne Drive, Houston, TX 77077
MLS# 35635578Listed by: ABSOLUTE REALTY GROUP INC. - New
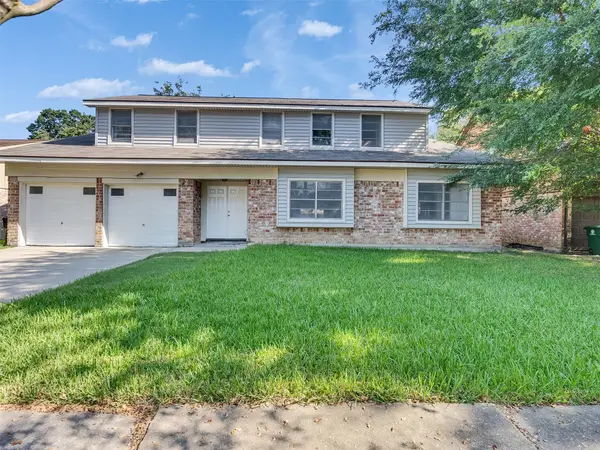 $300,000Active4 beds 2 baths3,006 sq. ft.
$300,000Active4 beds 2 baths3,006 sq. ft.12710 Crow Valley Lane, Houston, TX 77099
MLS# 42796449Listed by: PRIORITY REALTY - New
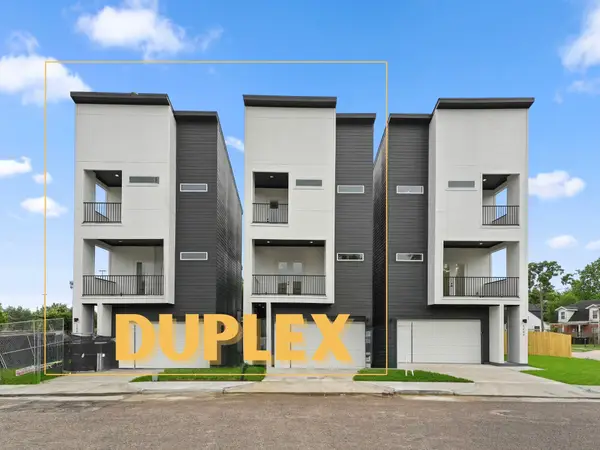 $739,000Active3 beds 3 baths3,976 sq. ft.
$739,000Active3 beds 3 baths3,976 sq. ft.1266-1264 Finnigan Street, Houston, TX 77020
MLS# 57688784Listed by: NEW AGE  $486,810Pending3 beds 4 baths1,914 sq. ft.
$486,810Pending3 beds 4 baths1,914 sq. ft.2706 Grand Fountains Drive #A, Houston, TX 77054
MLS# 50667939Listed by: NEW AGE- New
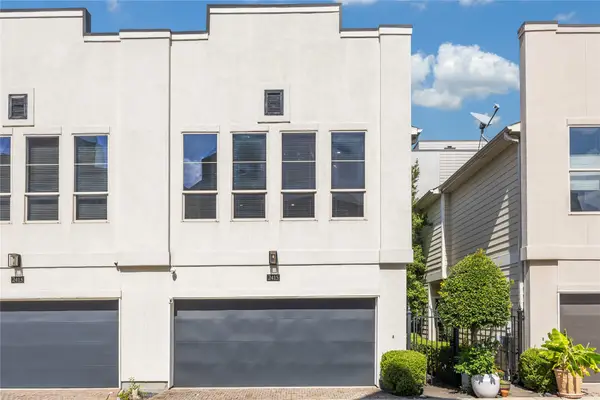 $328,000Active2 beds 2 baths1,365 sq. ft.
$328,000Active2 beds 2 baths1,365 sq. ft.2415 Roufa Road, Houston, TX 77003
MLS# 17574681Listed by: THE FIRM - Open Sun, 12 to 2pmNew
 $850,000Active3 beds 4 baths3,378 sq. ft.
$850,000Active3 beds 4 baths3,378 sq. ft.7741 Janak Drive, Houston, TX 77055
MLS# 21558511Listed by: NEXTGEN REAL ESTATE PROPERTIES - New
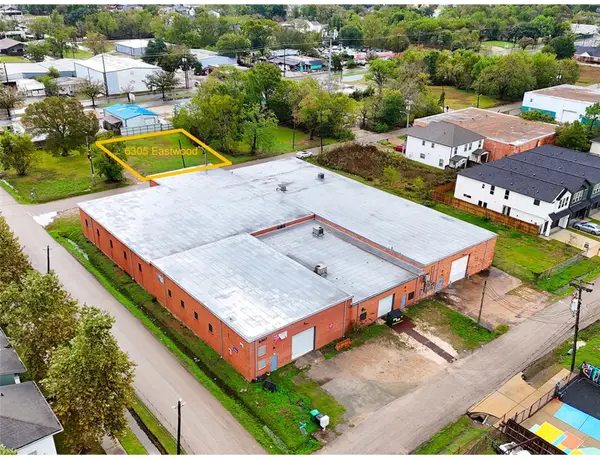 $150,000Active0.11 Acres
$150,000Active0.11 Acres6305 Eastwood Street, Houston, TX 77021
MLS# 45541255Listed by: TEXAS REAL ESTATE & CO. - New
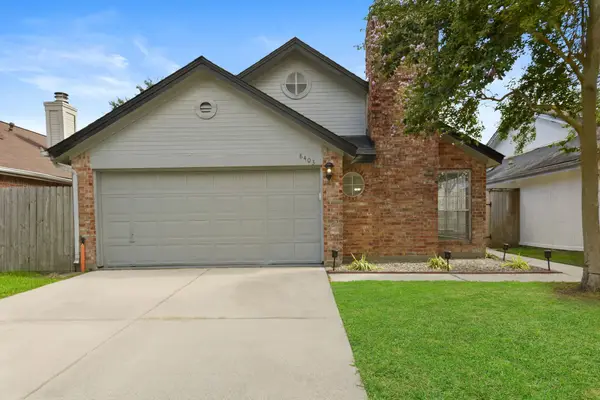 $225,000Active3 beds 2 baths1,300 sq. ft.
$225,000Active3 beds 2 baths1,300 sq. ft.8403 Cienna Drive, Houston, TX 77040
MLS# 7273677Listed by: FIV REALTY CO TEXAS LLC - New
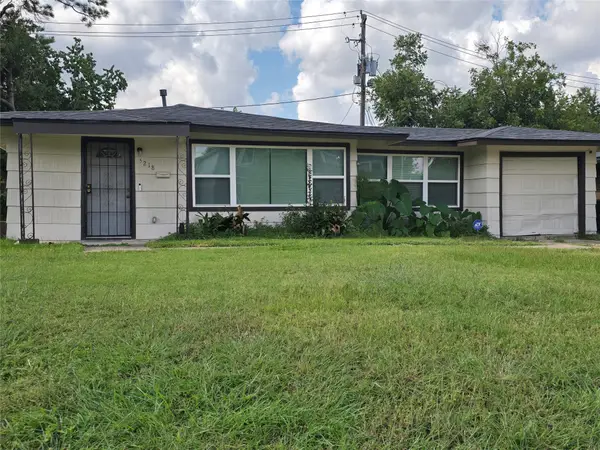 $159,900Active2 beds 1 baths1,044 sq. ft.
$159,900Active2 beds 1 baths1,044 sq. ft.5218 Kelso Street, Houston, TX 77021
MLS# 83076060Listed by: ENTOURAGE REAL ESTATE
