401 W 21st Street, Houston, TX 77008
Local realty services provided by:Better Homes and Gardens Real Estate Hometown
Listed by: tiffany fusilier
Office: boulevard realty
MLS#:53406003
Source:HARMLS
Price summary
- Price:$1,499,000
- Price per sq. ft.:$372.14
About this home
Live in the most charming and walkable area of the Heights in this gorgeous New-Orleans inspired home with freshly renovated modern interior. This 3/4 Bedroom and 2 1/2 Bathroom home sits on an oversized tree-lined corner lot. The breathtaking landscape surrounding the home includes a stunning pool with tons of outdoor enjoyment with multiple balconies and a courtyard patio. The home was recently updated (Aug 2025): new roof, renovated primary bathroom, refinished wood floors, whole house freshly painted, new toilets in all bathrooms, all new light fixtures, and new countertops in bathrooms and wet bar. The home also includes a full kitchen and bathroom Garage Apartment which is an extra 484 sq ft. The homes large footprint allows for the new owners to customize rooms to easily fit their best needs. LOCATION IS SUPERB - you are only steps away from the new Bunkhouse Boutique Hotel - Hotel Daphne; and a block away from POPULAR 19th street shops and dining. HEB is only blocks away.
Contact an agent
Home facts
- Year built:2003
- Listing ID #:53406003
- Updated:November 25, 2025 at 12:49 PM
Rooms and interior
- Bedrooms:3
- Total bathrooms:3
- Full bathrooms:2
- Half bathrooms:1
- Living area:4,028 sq. ft.
Heating and cooling
- Cooling:Central Air, Electric
- Heating:Central, Gas
Structure and exterior
- Roof:Composition
- Year built:2003
- Building area:4,028 sq. ft.
- Lot area:0.16 Acres
Schools
- High school:HEIGHTS HIGH SCHOOL
- Middle school:HAMILTON MIDDLE SCHOOL (HOUSTON)
- Elementary school:HELMS ELEMENTARY SCHOOL
Utilities
- Sewer:Public Sewer
Finances and disclosures
- Price:$1,499,000
- Price per sq. ft.:$372.14
- Tax amount:$28,189 (2025)
New listings near 401 W 21st Street
- New
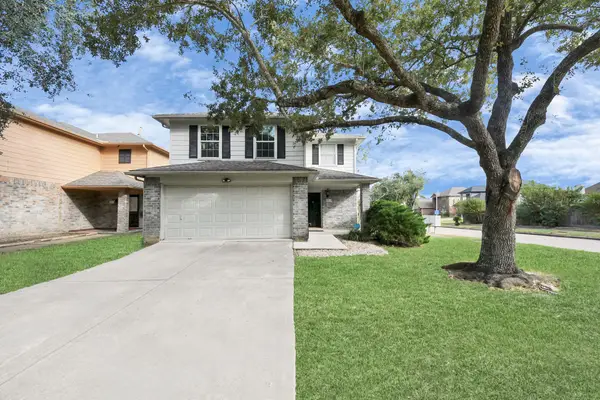 $259,990Active3 beds 3 baths2,000 sq. ft.
$259,990Active3 beds 3 baths2,000 sq. ft.3919 Vauxhall Drive S, Houston, TX 77047
MLS# 10052052Listed by: SURGE REALTY - New
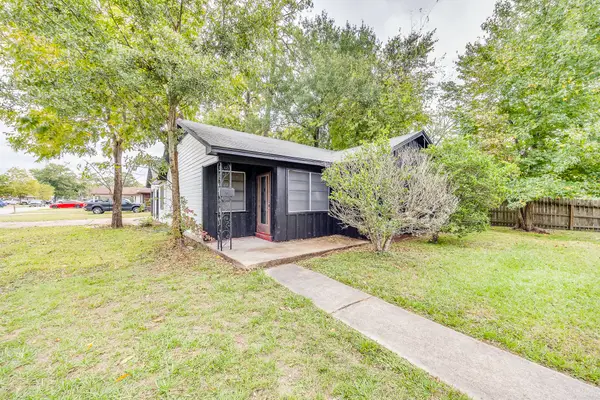 $194,000Active3 beds 1 baths1,355 sq. ft.
$194,000Active3 beds 1 baths1,355 sq. ft.7401 Bretshire Drive, Houston, TX 77016
MLS# 13481649Listed by: RE/MAX REAL ESTATE ASSOC. - New
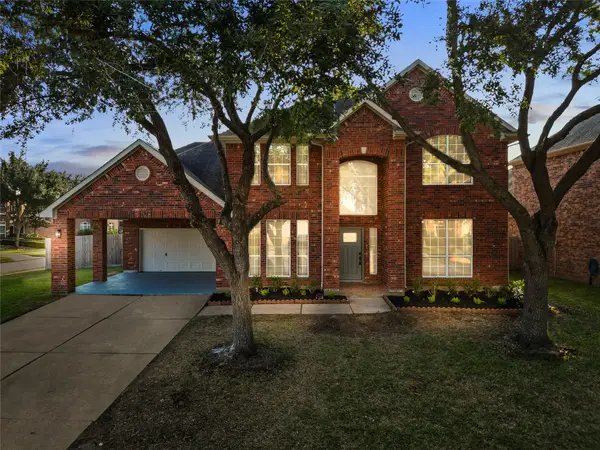 $478,900Active4 beds 4 baths3,294 sq. ft.
$478,900Active4 beds 4 baths3,294 sq. ft.11938 Pamela Holly Trail, Houston, TX 77089
MLS# 20529527Listed by: LOGOS INVESTMENT PROPERTIES & REAL ESTATE - New
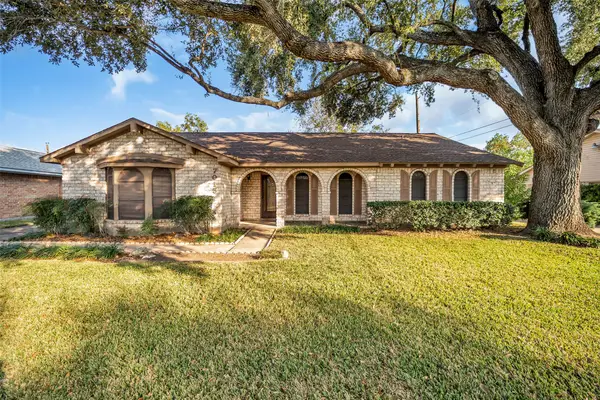 $339,000Active3 beds 2 baths2,072 sq. ft.
$339,000Active3 beds 2 baths2,072 sq. ft.7015 Lacy Hill Drive, Houston, TX 77036
MLS# 21026730Listed by: COLDWELL BANKER REALTY - BELLAIRE-METROPOLITAN - New
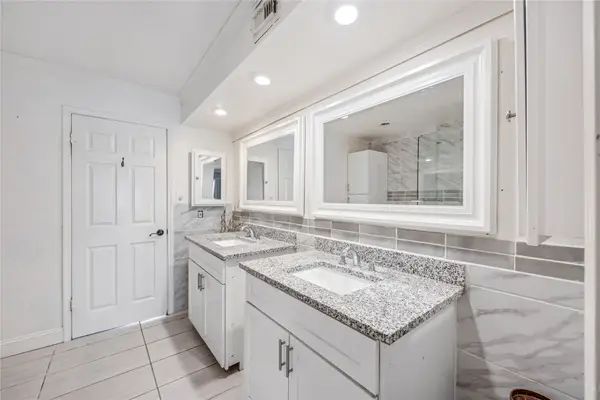 $125,000Active2 beds 2 baths1,274 sq. ft.
$125,000Active2 beds 2 baths1,274 sq. ft.2574 Marilee Lane #2, Houston, TX 77057
MLS# 35249385Listed by: WALZEL PROPERTIES - LEAGUE CITY/PEARLAND - New
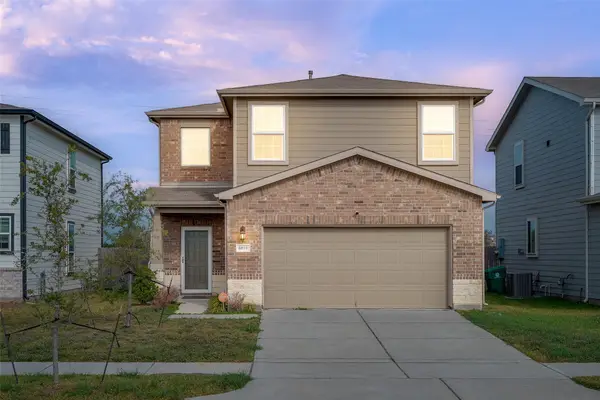 $290,000Active4 beds 3 baths1,919 sq. ft.
$290,000Active4 beds 3 baths1,919 sq. ft.6819 Forbes Run Drive, Houston, TX 77075
MLS# 65636955Listed by: THIRD COAST REALTY LLC - New
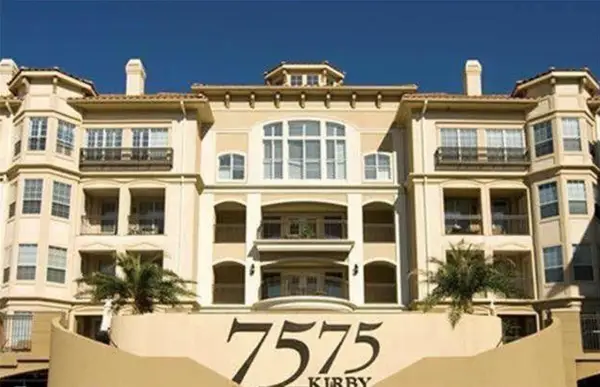 $199,800Active1 beds 1 baths1,024 sq. ft.
$199,800Active1 beds 1 baths1,024 sq. ft.7575 Kirby Drive #1209, Houston, TX 77030
MLS# 87385482Listed by: IGNITE REAL ESTATE GROUP - New
 $335,000Active3 beds 2 baths2,209 sq. ft.
$335,000Active3 beds 2 baths2,209 sq. ft.16343 Dryberry Court, Houston, TX 77083
MLS# 39548978Listed by: PRECIOUS REALTY & MORTGAGE - New
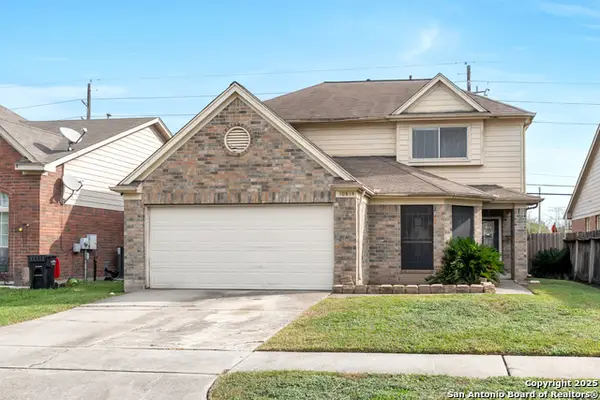 $249,000Active3 beds 2 baths2,424 sq. ft.
$249,000Active3 beds 2 baths2,424 sq. ft.10814 O Mally, Houston, TX 77067
MLS# 1924956Listed by: NB ELITE REALTY - New
 $359,999Active3 beds 3 baths2,333 sq. ft.
$359,999Active3 beds 3 baths2,333 sq. ft.9026 Scott Street, Houston, TX 77051
MLS# 10723956Listed by: HOUSE HUNTER HOUSTON, INC
