4026 Village Corner Drive, Houston, TX 77059
Local realty services provided by:Better Homes and Gardens Real Estate Gary Greene
Listed by:kathryn robinson
Office:compass re texas, llc. - houston
MLS#:59351292
Source:HARMLS
Price summary
- Price:$519,500
- Price per sq. ft.:$143.67
- Monthly HOA dues:$62.5
About this home
NEW Air conditioner, roof, electric panel, and more installed this year! Never flooded! Experience the allure of 4026 Village Corners, a gem nestled in the picturesque Clear Lake area, renowned for its proximity to NASA. This charming residence sits in a welcoming community featuring walking trails, pocket parks, pools, and a highly-rated elementary school. The thoughtfully designed floor plan includes a secluded owner's suite on the main level, with a game room and three additional bedrooms accompanied by two bathrooms upstairs. The living room impresses with a breathtaking cathedral ceiling and a cozy fireplace, creating a warm and inviting atmosphere. The spacious kitchen and breakfast nook are ideal for both intimate gatherings and larger entertaining occasions. Outside, the private backyard offers a covered porch perfect for BBQs and a refreshing swimming pool for outdoor fun. The oversized garage provides ample space for storage and hobbies. Call today!
Contact an agent
Home facts
- Year built:1991
- Listing ID #:59351292
- Updated:October 30, 2025 at 11:44 AM
Rooms and interior
- Bedrooms:4
- Total bathrooms:4
- Full bathrooms:3
- Half bathrooms:1
- Living area:3,616 sq. ft.
Heating and cooling
- Cooling:Central Air, Electric
- Heating:Central, Gas
Structure and exterior
- Roof:Composition
- Year built:1991
- Building area:3,616 sq. ft.
- Lot area:0.21 Acres
Schools
- High school:CLEAR LAKE HIGH SCHOOL
- Middle school:SPACE CENTER INTERMEDIATE SCHOOL
- Elementary school:BROOKWOOD ELEMENTARY SCHOOL
Utilities
- Sewer:Public Sewer
Finances and disclosures
- Price:$519,500
- Price per sq. ft.:$143.67
- Tax amount:$11,668 (2024)
New listings near 4026 Village Corner Drive
- New
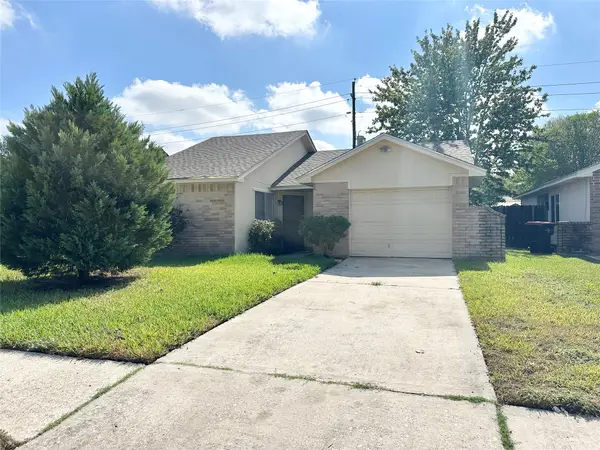 $189,900Active3 beds 2 baths958 sq. ft.
$189,900Active3 beds 2 baths958 sq. ft.9911 Mill Shadow Drive, Houston, TX 77070
MLS# 12927507Listed by: RE/MAX GRAND - New
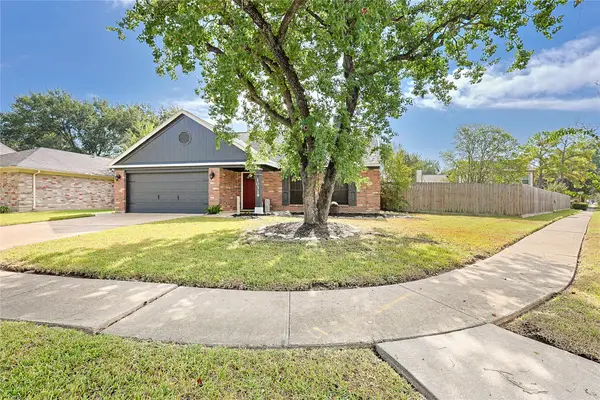 $278,000Active3 beds 2 baths2,192 sq. ft.
$278,000Active3 beds 2 baths2,192 sq. ft.10319 Green Valley Ln Lane, Houston, TX 77064
MLS# 13788910Listed by: HOMESMART - Open Sat, 2 to 4pmNew
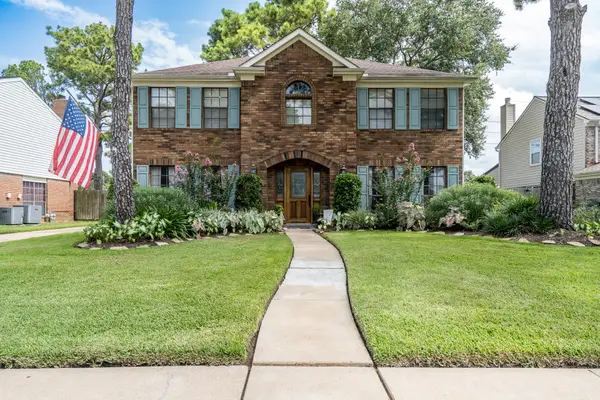 $334,000Active4 beds 3 baths2,456 sq. ft.
$334,000Active4 beds 3 baths2,456 sq. ft.16502 Rainbow Lake Road, Houston, TX 77095
MLS# 19540539Listed by: MCCALLUM REALTY - New
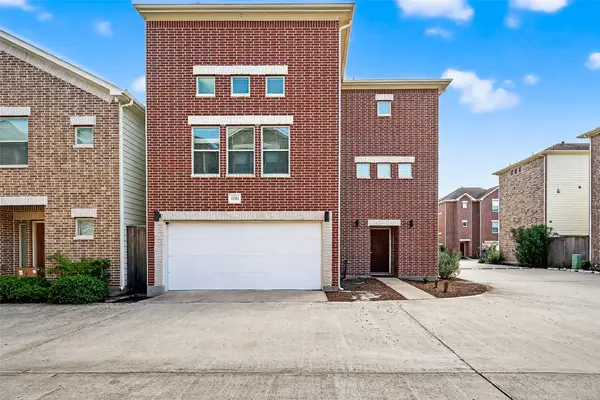 $324,900Active3 beds 3 baths2,472 sq. ft.
$324,900Active3 beds 3 baths2,472 sq. ft.11511 Main Pine Drive, Houston, TX 77025
MLS# 20221959Listed by: SUNET GROUP - New
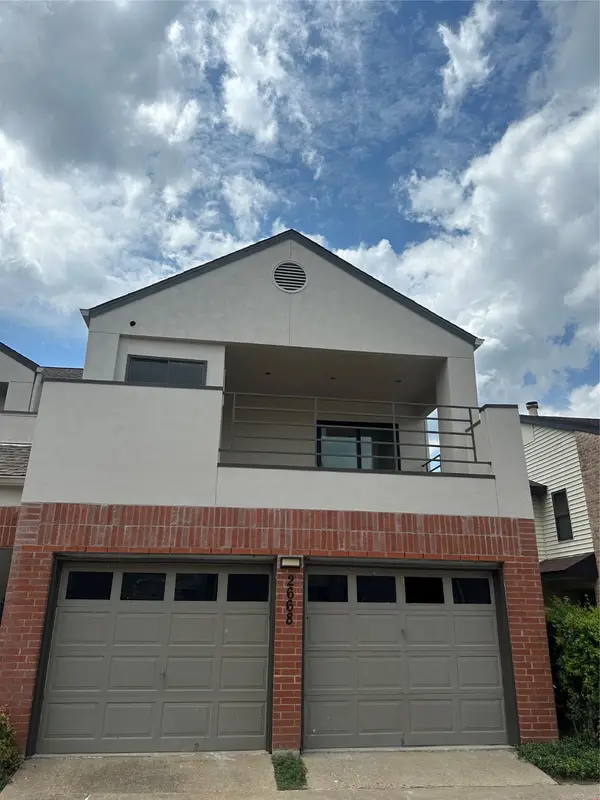 $480,000Active3 beds 3 baths2,087 sq. ft.
$480,000Active3 beds 3 baths2,087 sq. ft.2668 Bering Drive #2668, Houston, TX 77057
MLS# 20886919Listed by: OM REALTY GROUP - New
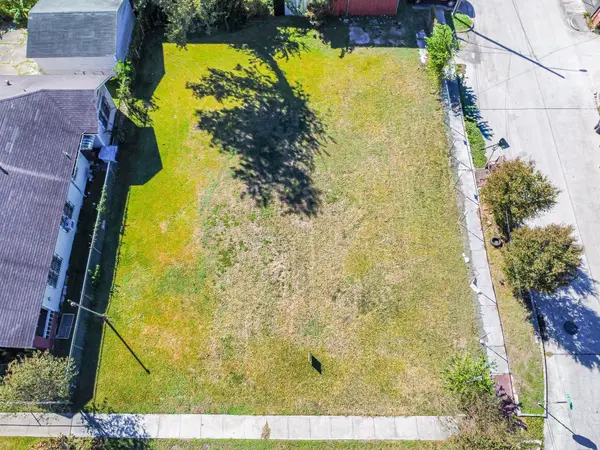 $280,000Active0.17 Acres
$280,000Active0.17 Acres6602 Avenue K, Houston, TX 77011
MLS# 2664326Listed by: CENTURY 21 GARLINGTON & ASSOC. - New
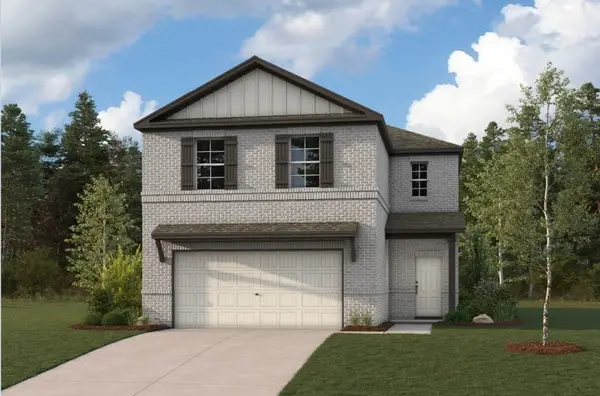 $331,900Active4 beds 3 baths2,260 sq. ft.
$331,900Active4 beds 3 baths2,260 sq. ft.8023 Heroes Hall Drive, Magnolia, TX 77354
MLS# 40287776Listed by: CENTURY COMMUNITIES - New
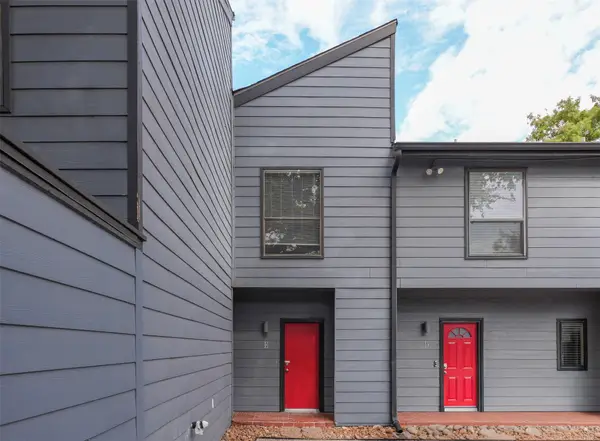 $160,000Active2 beds 3 baths1,170 sq. ft.
$160,000Active2 beds 3 baths1,170 sq. ft.2100 Commonwealth Street, Houston, TX 77006
MLS# 53232677Listed by: CAMELOT REALTY GROUP - New
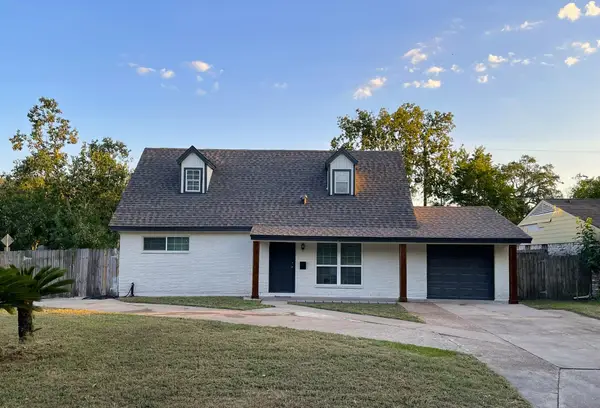 $234,500Active3 beds 2 baths1,588 sq. ft.
$234,500Active3 beds 2 baths1,588 sq. ft.4303 Oakside Drive, Houston, TX 77053
MLS# 53456133Listed by: LIFESTYLES REALTY HOUSTON INC. - New
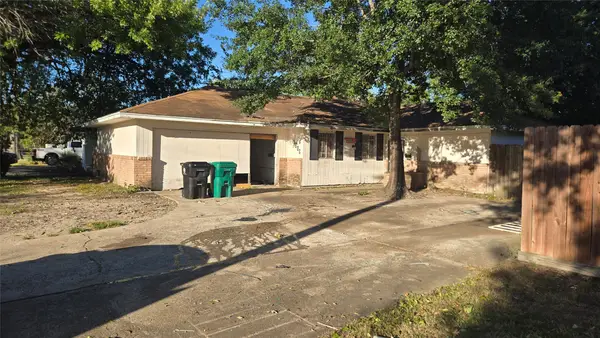 $299,900Active3 beds 2 baths1,290 sq. ft.
$299,900Active3 beds 2 baths1,290 sq. ft.1606 Antoine Drive, Houston, TX 77055
MLS# 60364295Listed by: BROOKSIDE REALTY, LLC
