4031 Curly Oaks Dr Drive, Houston, TX 77053
Local realty services provided by:Better Homes and Gardens Real Estate Hometown
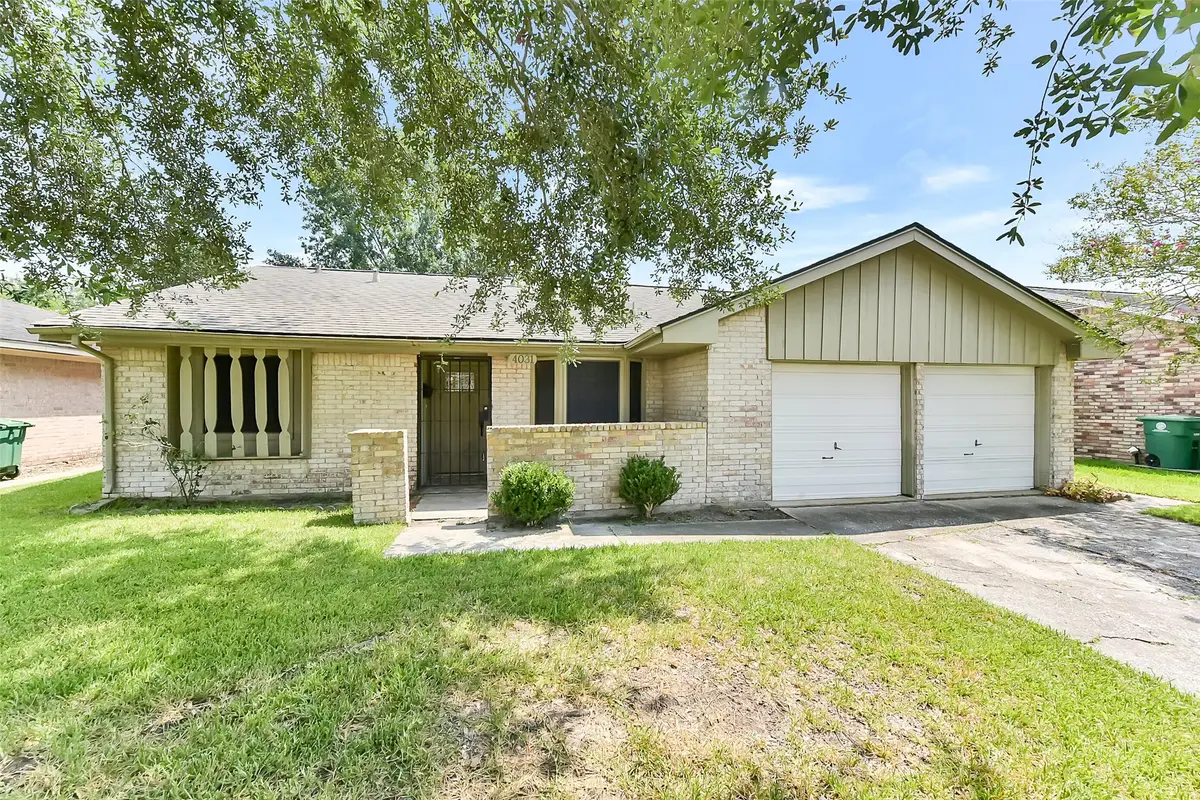

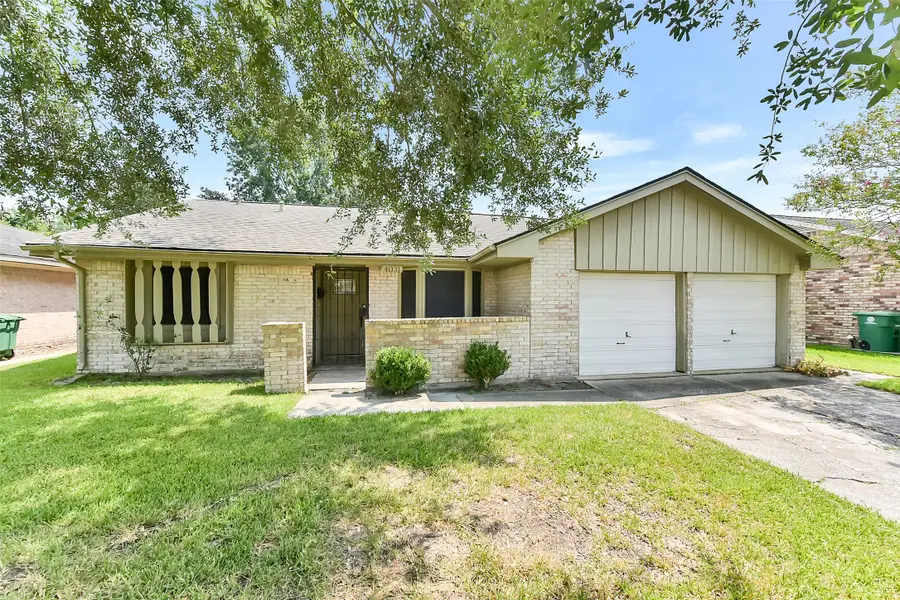
Listed by:rob roy
Office:texas flat fee, realtors
MLS#:21479791
Source:HARMLS
Price summary
- Price:$219,777
- Price per sq. ft.:$176.1
About this home
Affordable, move-in ready open-concept home with modern upgrades! This updated property features a spacious family room with vaulted ceilings, built-in shelves, a ceiling fan with a light fixture, laminate floors & large windows overlooking the backyard, with 2" blinds and curtains. A service window & breakfast bar connects the family room to the kitchen. The primary bedroom & hallway bathroom have been upgraded with vanities featuring cultured marble sinks. The kitchen has ceramic tile countertops and backsplash, a double sink, and modern appliances installed in 2023, including a brand-new dishwasher, oven, and gas cooktop. Additional updates include a new HVAC system, Apex plumbing, and recently installed carpet throughout the home. Raised panel doors and ceiling fans further enhance energy efficiency and style. The foundation was repaired with a lifetime warranty in 2025 providing lasting peace of mind. This home offers the perfect blend of comfort, functionality, and modern living.
Contact an agent
Home facts
- Year built:1963
- Listing Id #:21479791
- Updated:August 19, 2025 at 04:08 AM
Rooms and interior
- Bedrooms:3
- Total bathrooms:2
- Full bathrooms:2
- Living area:1,248 sq. ft.
Heating and cooling
- Cooling:Central Air, Electric
- Heating:Central, Gas
Structure and exterior
- Roof:Composition
- Year built:1963
- Building area:1,248 sq. ft.
- Lot area:0.16 Acres
Schools
- High school:MADISON HIGH SCHOOL (HOUSTON)
- Middle school:LAWSON MIDDLE SCHOOL
- Elementary school:MONTGOMERY ELEMENTARY SCHOOL (HOUSTON)
Utilities
- Sewer:Public Sewer
Finances and disclosures
- Price:$219,777
- Price per sq. ft.:$176.1
- Tax amount:$3,409 (2024)
New listings near 4031 Curly Oaks Dr Drive
- New
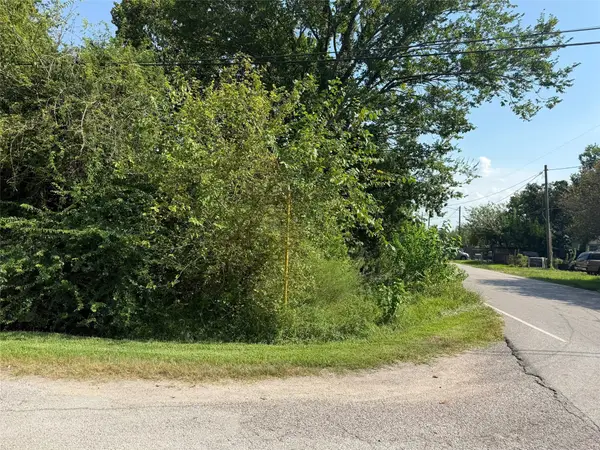 $94,500Active4 beds 2 baths720 sq. ft.
$94,500Active4 beds 2 baths720 sq. ft.4502 Brenton Street, Houston, TX 77093
MLS# 25253821Listed by: WALZEL PROPERTIES - CORPORATE OFFICE - New
 $245,000Active3 beds 2 baths1,244 sq. ft.
$245,000Active3 beds 2 baths1,244 sq. ft.6806 Brimridge Lane, Houston, TX 77048
MLS# 2945465Listed by: EXP REALTY, LLC - New
 $269,999Active3 beds 3 baths1,997 sq. ft.
$269,999Active3 beds 3 baths1,997 sq. ft.9314 Windswept Grove Dr Drive, Houston, TX 77083
MLS# 30578564Listed by: KEY REALTORS, INC - New
 $990,000Active1.15 Acres
$990,000Active1.15 AcresO Dover Street, Houston, TX 77031
MLS# 57856828Listed by: REALM REAL ESTATE PROFESSIONALS - GALLERIA - New
 $640,000Active3 beds 3 baths3,224 sq. ft.
$640,000Active3 beds 3 baths3,224 sq. ft.4605 Siegel A/b Street, Houston, TX 77009
MLS# 79605244Listed by: NB ELITE REALTY - New
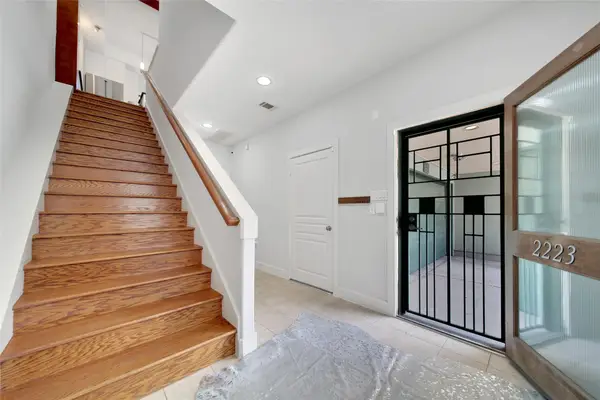 $487,000Active3 beds 2 baths2,588 sq. ft.
$487,000Active3 beds 2 baths2,588 sq. ft.2223 Taft Street, Houston, TX 77006
MLS# 52764263Listed by: RE/MAX CINCO RANCH - New
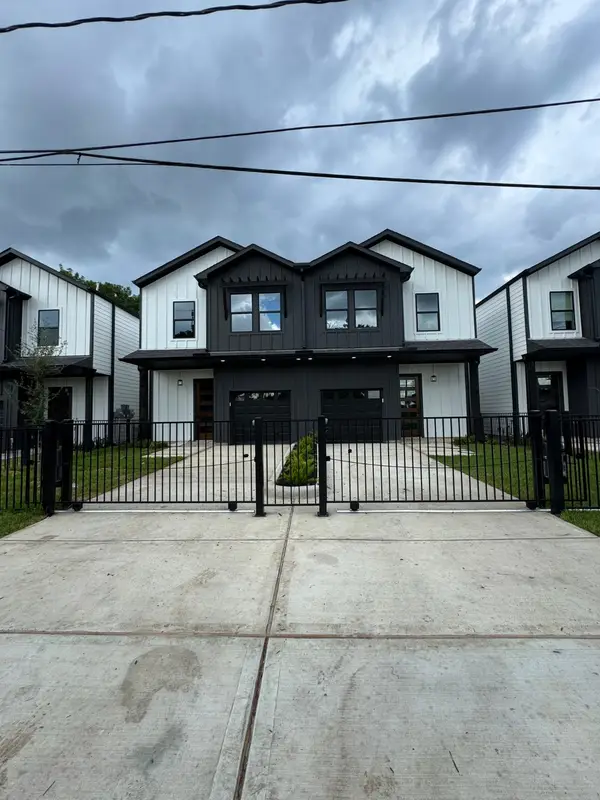 $565,000Active3 beds 2 baths3,452 sq. ft.
$565,000Active3 beds 2 baths3,452 sq. ft.4125 Shelby Circle #A/B, Houston, TX 77951
MLS# 53339669Listed by: SPIRIT REAL ESTATE GROUP, LLC - New
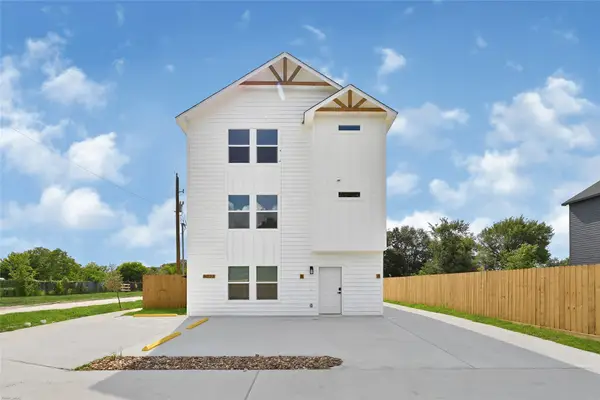 $430,000Active-- beds -- baths
$430,000Active-- beds -- baths8023 Birmingham, Houston, TX 77028
MLS# 57813276Listed by: NEXTGEN REAL ESTATE PROPERTIES - New
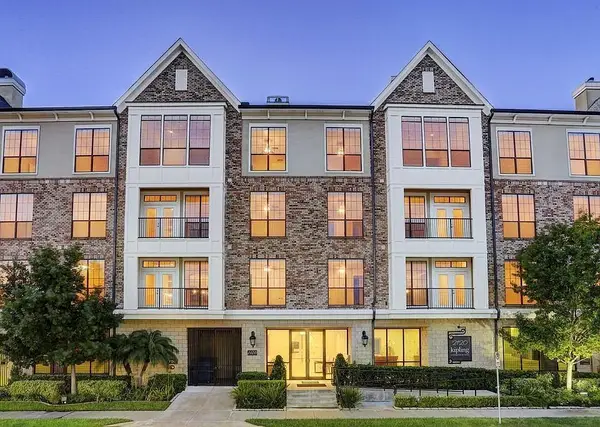 $280,000Active1 beds 1 baths1,064 sq. ft.
$280,000Active1 beds 1 baths1,064 sq. ft.2120 Kipling Street #301, Houston, TX 77098
MLS# 81882618Listed by: REALM REAL ESTATE PROFESSIONALS - SUGAR LAND - New
 $259,000Active3 beds 3 baths2,081 sq. ft.
$259,000Active3 beds 3 baths2,081 sq. ft.10407 Hamlet Vale Court, Houston, TX 77070
MLS# 82179527Listed by: V-PRO REALTORS
