Local realty services provided by:Better Homes and Gardens Real Estate Hometown
4046 Woodfox Street,Houston, TX 77025
$795,000
- 4 Beds
- 4 Baths
- 4,415 sq. ft.
- Single family
- Pending
Listed by: gregory hazeley
Office: new era tx realty llc.
MLS#:53532699
Source:HARMLS
Price summary
- Price:$795,000
- Price per sq. ft.:$180.07
About this home
Beautifully upgraded home just minutes from NRG Stadium, the Medical Center, Downtown & the Galleria. This spacious 4–5 bedroom, 3.5 bath home features a 3-car garage, soaring ceilings, wide-plank hardwood/tile floors, private office, game room w/ wet bar, home theater w/ Polk Audio 7.1 surround sound, and a hidden bookshelf room. Gourmet kitchen offers Travertine Sinks, Jenn-Air appliances, XL pantry, remodel kitchen, and opens to a large dining area. Living room features a dramatic 21-ft stone fireplace. First-floor primary suite includes bay windows, 2-sided fireplace, spa-like bath w/ multi-jet shower, Copper tub & custom walk-in closet w/ center wardrobe. Backyard offers covered patio w/ ceiling fan & fully fenced yard. Over $100K in upgrades:, 4K LED lighting, Nest Doorbell, 2 New Furnaces install, Honeywell Wi-Fi thermostats, instant hot water dispenser, window shades & more. Prime location with easy access to major Houston hubs. Move-in ready. Ask for the full upgrade list.
Contact an agent
Home facts
- Year built:2006
- Listing ID #:53532699
- Updated:February 01, 2026 at 08:12 AM
Rooms and interior
- Bedrooms:4
- Total bathrooms:4
- Full bathrooms:3
- Half bathrooms:1
- Living area:4,415 sq. ft.
Heating and cooling
- Cooling:Attic Fan, Central Air, Electric
- Heating:Central, Gas
Structure and exterior
- Roof:Composition
- Year built:2006
- Building area:4,415 sq. ft.
Schools
- High school:WESTBURY HIGH SCHOOL
- Middle school:PERSHING MIDDLE SCHOOL
- Elementary school:SHEARN ELEMENTARY SCHOOL
Utilities
- Sewer:Public Sewer
Finances and disclosures
- Price:$795,000
- Price per sq. ft.:$180.07
New listings near 4046 Woodfox Street
- New
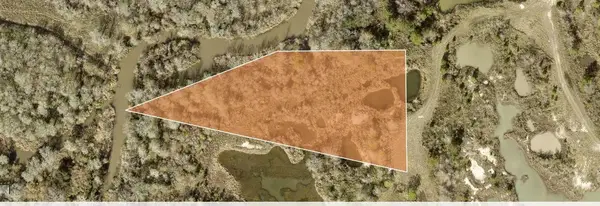 $50,000Active2.06 Acres
$50,000Active2.06 Acres0 Moonshine Hill Road, Houston, TX 77338
MLS# 13406687Listed by: HOUSTONIAN PROPERTIES - New
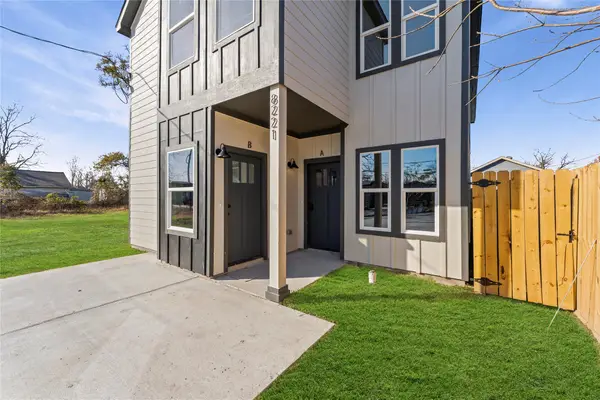 $385,000Active3 beds 2 baths
$385,000Active3 beds 2 baths8221 Flaxman St, Houston, TX 77029
MLS# 81140431Listed by: CHAMPIONS NEXTGEN REAL ESTATE - New
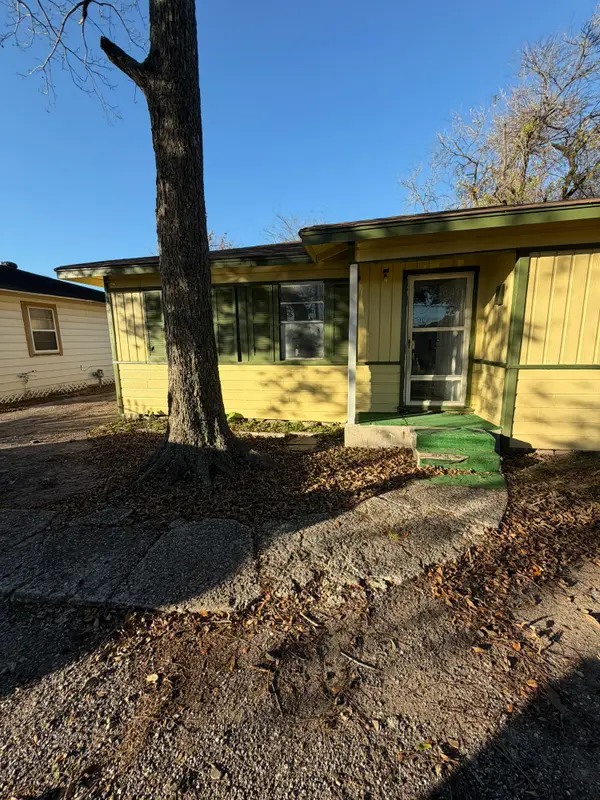 $130,000Active3 beds 1 baths873 sq. ft.
$130,000Active3 beds 1 baths873 sq. ft.3123 Bennington Street, Houston, TX 77093
MLS# 86883909Listed by: UNITED REAL ESTATE - New
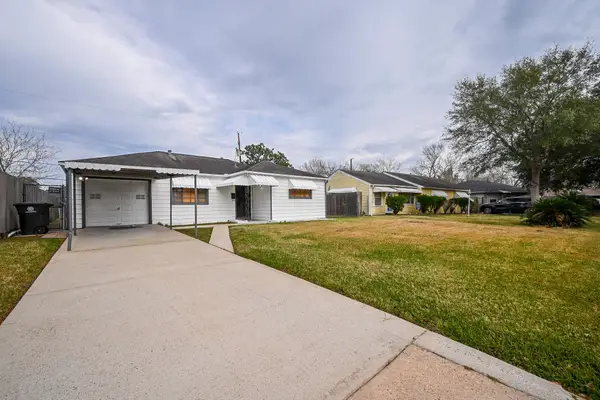 $123,000Active3 beds 1 baths996 sq. ft.
$123,000Active3 beds 1 baths996 sq. ft.4905 Paradise Lane, Houston, TX 77048
MLS# 20387873Listed by: PAK HOME REALTY NORTH WEST - New
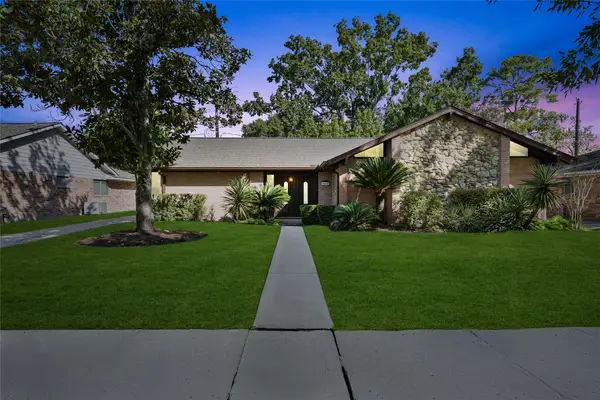 $499,500Active4 beds 3 baths2,338 sq. ft.
$499,500Active4 beds 3 baths2,338 sq. ft.5830 Yarwell Drive, Houston, TX 77096
MLS# 22892751Listed by: NAN & COMPANY PROPERTIES - CORPORATE OFFICE (HEIGHTS) - New
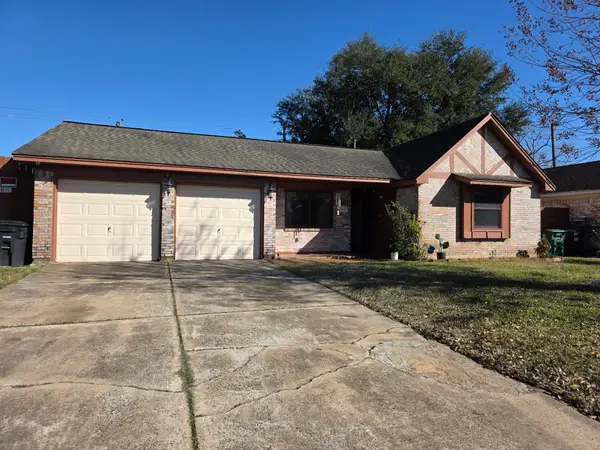 $220,000Active3 beds 2 baths1,454 sq. ft.
$220,000Active3 beds 2 baths1,454 sq. ft.10403 White Clover Drive, Houston, TX 77089
MLS# 26446361Listed by: INSEARCH PROPERTIES - New
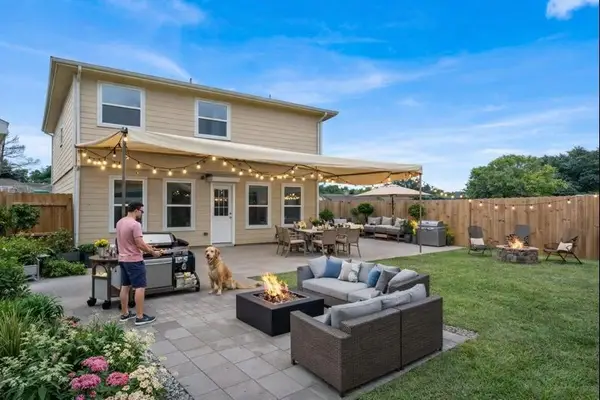 $312,500Active4 beds 3 baths2,480 sq. ft.
$312,500Active4 beds 3 baths2,480 sq. ft.12818 Regg Drive, Houston, TX 77045
MLS# 30863261Listed by: CONNECT REALTY.COM - New
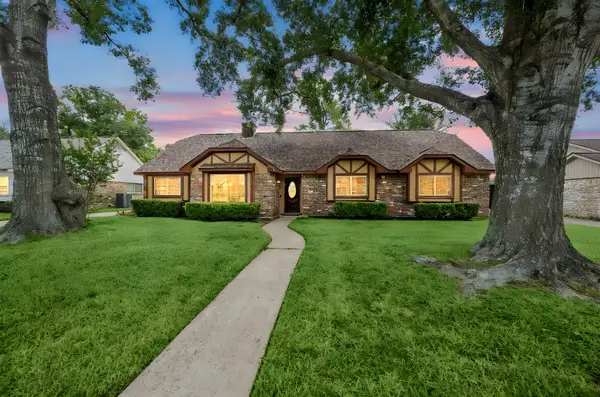 Listed by BHGRE$450,000Active4 beds 3 baths2,234 sq. ft.
Listed by BHGRE$450,000Active4 beds 3 baths2,234 sq. ft.2506 Teague Road, Houston, TX 77080
MLS# 45453498Listed by: BETTER HOMES AND GARDENS REAL ESTATE GARY GREENE - CHAMPIONS - New
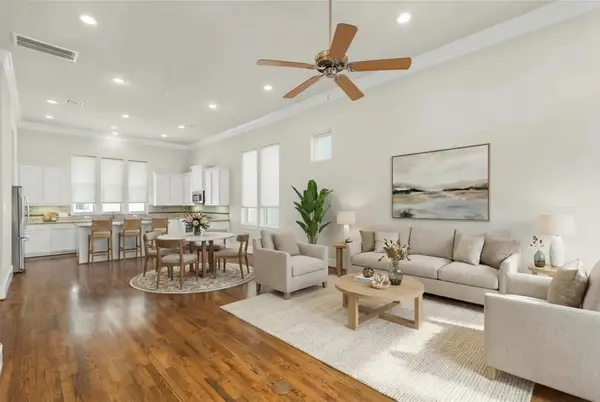 $369,900Active3 beds 4 baths2,032 sq. ft.
$369,900Active3 beds 4 baths2,032 sq. ft.2123 Mcilhenny Street, Houston, TX 77004
MLS# 53659856Listed by: REALM REAL ESTATE PROFESSIONALS - GALLERIA - New
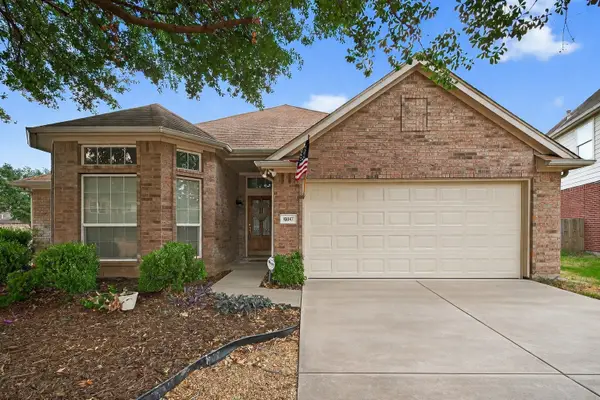 $299,000Active3 beds 2 baths2,062 sq. ft.
$299,000Active3 beds 2 baths2,062 sq. ft.19947 Ashland Brook Court, Houston, TX 77084
MLS# 56941481Listed by: BLAIR REALTY GROUP

