405 N Post Oak Lane #405, Houston, TX 77024
Local realty services provided by:Better Homes and Gardens Real Estate Gary Greene
Listed by:wohn harden
Office:prg, realtors
MLS#:55253362
Source:HARMLS
Price summary
- Price:$310,000
- Price per sq. ft.:$139.39
- Monthly HOA dues:$918
About this home
LOCATION! This FRESHLY PAINTED townhome is move-in ready, located in a lovely complex on a tree-lined street zoned for top-rated schools: Hunters Creek, Spring Branch, & Memorial High. Enjoy all utilities included in the HOA fee (excluding internet) & a prime location just mins from the Galleria, Uptown Park, Memorial Park, & River Oaks District. Inside, you'll find a spacious living-room w/ a charming brick accent wall & double French doors leading to a private patio, perfect for indoor-outdoor living. The kitchen is perfectly situated between the living & dining rooms, w/ a half bath for guests on the main floor. Upstairs, the expansive primary suite includes room for a sitting area, large walk-in closet, & views of the courtyard & pool. Both secondary bdms are spacious w/ large walk-in closets. Additionally, this home comes w/ a NEW REFRIGERATOR, WASHER & DRYER, ELFA’S FUNCTIONAL STORAGE SYSTEMS & attached carport w/ assigned spaces in a gated community. NEVER FLOODED! A MUST SEE
Contact an agent
Home facts
- Year built:1969
- Listing ID #:55253362
- Updated:September 25, 2025 at 07:11 AM
Rooms and interior
- Bedrooms:3
- Total bathrooms:3
- Full bathrooms:2
- Half bathrooms:1
- Living area:2,224 sq. ft.
Heating and cooling
- Cooling:Central Air, Electric
- Heating:Central, Gas
Structure and exterior
- Roof:Composition
- Year built:1969
- Building area:2,224 sq. ft.
Schools
- High school:MEMORIAL HIGH SCHOOL (SPRING BRANCH)
- Middle school:SPRING BRANCH MIDDLE SCHOOL (SPRING BRANCH)
- Elementary school:HUNTERS CREEK ELEMENTARY SCHOOL
Utilities
- Sewer:Public Sewer
Finances and disclosures
- Price:$310,000
- Price per sq. ft.:$139.39
- Tax amount:$5,727 (2024)
New listings near 405 N Post Oak Lane #405
- New
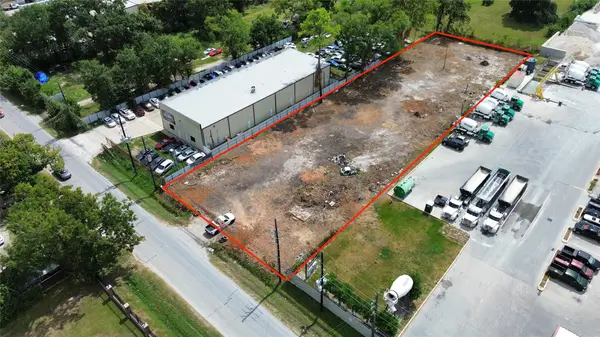 $408,000Active1 Acres
$408,000Active1 Acres5501 Breen Drive, Houston, TX 77086
MLS# 16033381Listed by: CENTURY 21 LUCKY MONEY - New
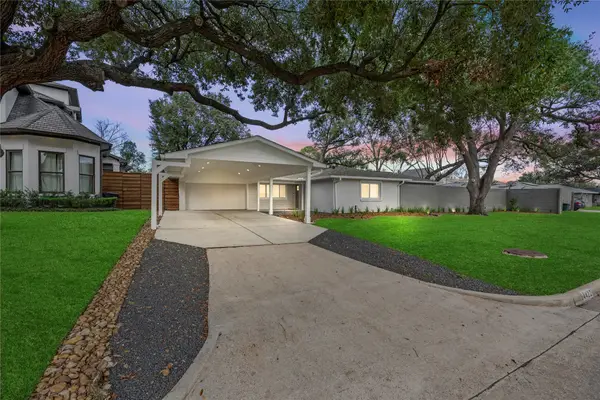 $799,000Active3 beds 3 baths1,800 sq. ft.
$799,000Active3 beds 3 baths1,800 sq. ft.4422 Merwin Street, Houston, TX 77027
MLS# 27844958Listed by: HOMESMART - New
 $250,000Active2 beds 2 baths1,008 sq. ft.
$250,000Active2 beds 2 baths1,008 sq. ft.1001 E 40th Street, Houston, TX 77022
MLS# 32068579Listed by: BOULEVARD REALTY - New
 $279,000Active2 beds 3 baths1,875 sq. ft.
$279,000Active2 beds 3 baths1,875 sq. ft.2323 Augusta Drive #5, Houston, TX 77057
MLS# 36845435Listed by: GREENWOOD KING PROPERTIES - VOSS OFFICE - New
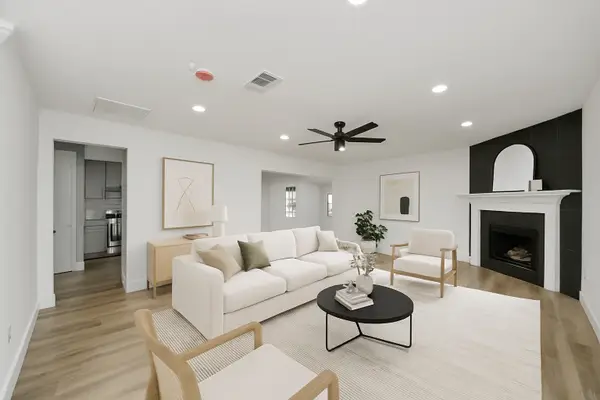 $269,999Active4 beds 3 baths2,200 sq. ft.
$269,999Active4 beds 3 baths2,200 sq. ft.16527 N Mist Drive, Houston, TX 77073
MLS# 39130314Listed by: REALTY OF AMERICA, LLC - New
 Listed by BHGRE$1,699,500Active3 beds 4 baths3,353 sq. ft.
Listed by BHGRE$1,699,500Active3 beds 4 baths3,353 sq. ft.404 Egerton Crescent Drive, Houston, TX 77024
MLS# 61230695Listed by: BETTER HOMES AND GARDENS REAL ESTATE GARY GREENE - WOODWAY - New
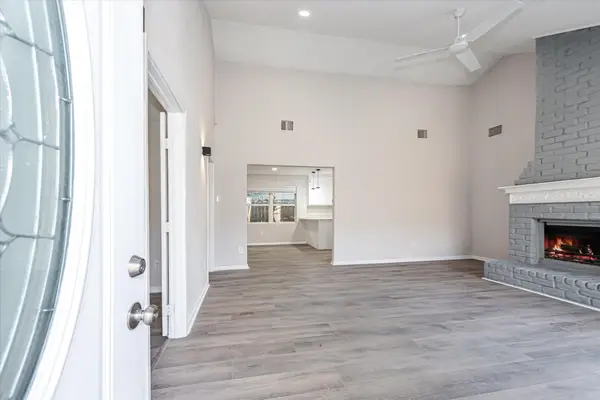 $399,999Active13 beds 8 baths1,395 sq. ft.
$399,999Active13 beds 8 baths1,395 sq. ft.9026 Carousel Lane #A and B, Houston, TX 77080
MLS# 70819651Listed by: FIVE STAR REAL ESTATE SERVICES - New
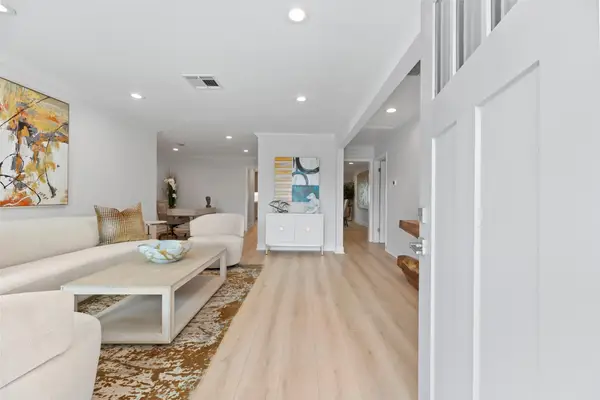 $699,000Active3 beds 2 baths1,698 sq. ft.
$699,000Active3 beds 2 baths1,698 sq. ft.4406 Merwin Street, Houston, TX 77027
MLS# 72130096Listed by: HOMESMART - New
 $269,950Active4 beds 2 baths1,642 sq. ft.
$269,950Active4 beds 2 baths1,642 sq. ft.6343 Clemson Street, Houston, TX 77092
MLS# 78870392Listed by: UP REALTY - Open Fri, 11am to 2pmNew
 $472,000Active3 beds 4 baths2,220 sq. ft.
$472,000Active3 beds 4 baths2,220 sq. ft.407 Grove Street #B, Houston, TX 77020
MLS# 8181789Listed by: MONARCH & CO
