406 Fenn Street #B, Houston, TX 77018
Local realty services provided by:Better Homes and Gardens Real Estate Hometown
406 Fenn Street #B,Houston, TX 77018
$490,000
- 4 Beds
- 4 Baths
- 3,457 sq. ft.
- Single family
- Pending
Listed by:jennifer martinez-medina
Office:compass re texas, llc. - houston
MLS#:87703177
Source:HARMLS
Price summary
- Price:$490,000
- Price per sq. ft.:$141.74
About this home
Step into timeless elegance with this impeccably maintained, three-story residence that balances grandeur and comfort. Soaring ceilings and expansive windows bathe the interiors in natural light, while rich travertine and hardwood flooring flow seamlessly throughout the home. The open-concept chef’s kitchen is appointed with sleek stainless steel appliances and transitions effortlessly into an inviting living area. Upstairs, discover a dedicated theatre room and a versatile gym/flex space on the third floor. The primary suite offers a spa-inspired sanctuary, featuring a floor-to-ceiling tempered marble shower, a jetted soaking tub, and luxury finishes throughout. Additional highlights include a dual office nook, security camera system, a spacious 2-car garage with an extended private 4-car driveway, and pre-wired surround sound on every level of the home. Just moments from the Heights Hike & Bike Trail, TC Jester Park, and a myriad of local amenities, this home is truly one-of-a-kind.
Contact an agent
Home facts
- Year built:2017
- Listing ID #:87703177
- Updated:November 04, 2025 at 01:09 AM
Rooms and interior
- Bedrooms:4
- Total bathrooms:4
- Full bathrooms:3
- Half bathrooms:1
- Living area:3,457 sq. ft.
Heating and cooling
- Cooling:Central Air, Electric
- Heating:Central, Gas
Structure and exterior
- Roof:Composition
- Year built:2017
- Building area:3,457 sq. ft.
Schools
- High school:WASHINGTON HIGH SCHOOL
- Middle school:WILLIAMS MIDDLE SCHOOL
- Elementary school:KENNEDY ELEMENTARY SCHOOL (HOUSTON)
Utilities
- Sewer:Public Sewer
Finances and disclosures
- Price:$490,000
- Price per sq. ft.:$141.74
- Tax amount:$10,518 (2023)
New listings near 406 Fenn Street #B
- New
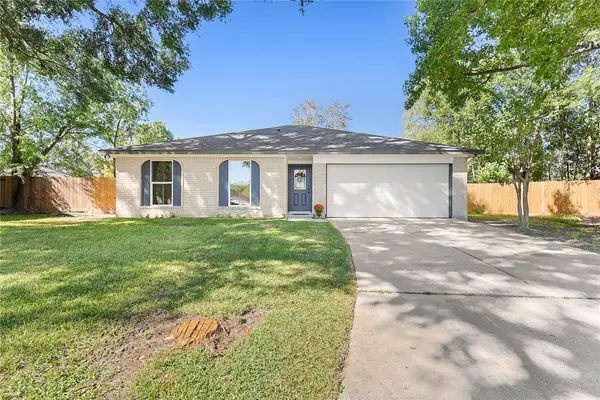 $263,500Active4 beds 2 baths1,325 sq. ft.
$263,500Active4 beds 2 baths1,325 sq. ft.11415 Echo Ledge Street, Houston, TX 77067
MLS# 19152581Listed by: EXP REALTY LLC - New
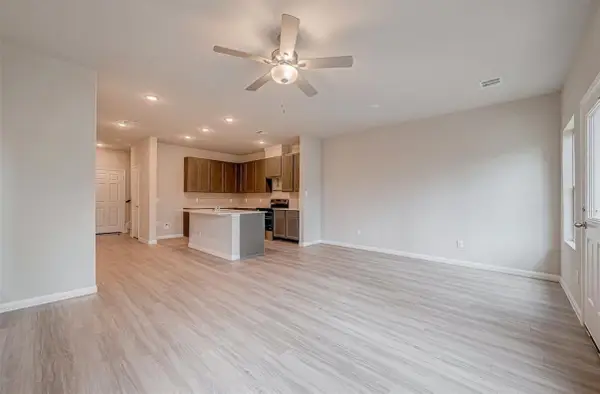 $259,000Active3 beds 3 baths1,713 sq. ft.
$259,000Active3 beds 3 baths1,713 sq. ft.9026 Madera Road #B, Houston, TX 77078
MLS# 27392802Listed by: TU CASA REALTY - New
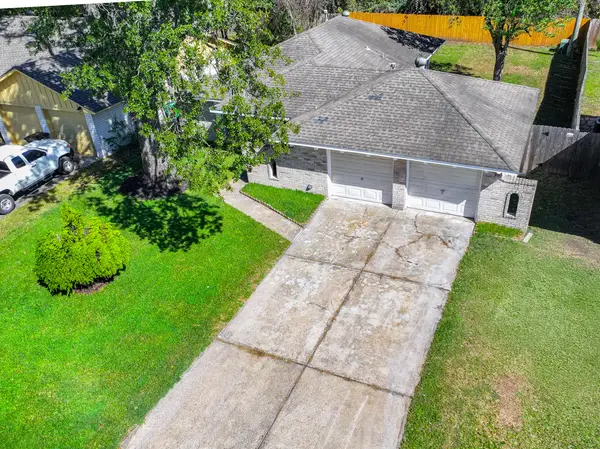 $260,000Active3 beds 2 baths1,234 sq. ft.
$260,000Active3 beds 2 baths1,234 sq. ft.10126 Pine Moss Drive, Houston, TX 77040
MLS# 63100915Listed by: EXCEED REALTY LLC - New
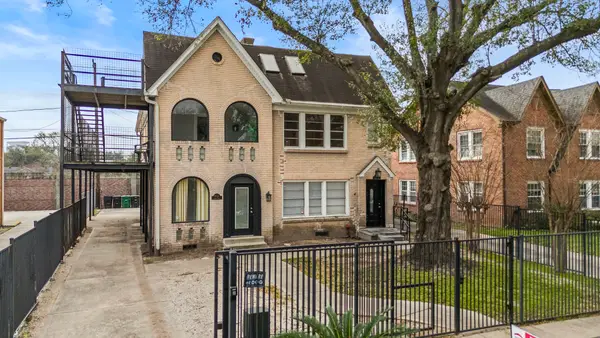 $744,750Active2 beds 2 baths3,068 sq. ft.
$744,750Active2 beds 2 baths3,068 sq. ft.1635 Castle Court, Houston, TX 77006
MLS# 69569527Listed by: RE/MAX EAST - New
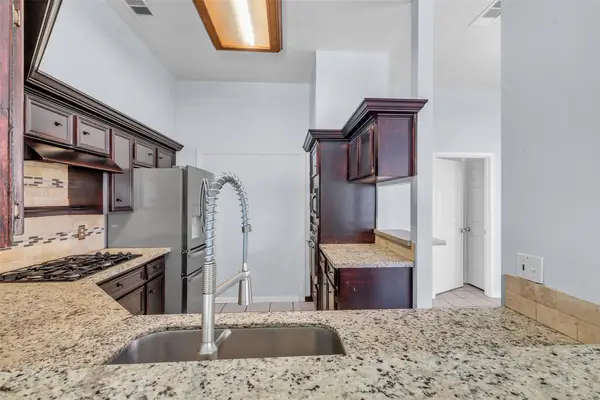 $275,000Active4 beds 2 baths1,890 sq. ft.
$275,000Active4 beds 2 baths1,890 sq. ft.6614 Readsland Lane, Houston, TX 77084
MLS# 82169721Listed by: REAL BROKER, LLC - New
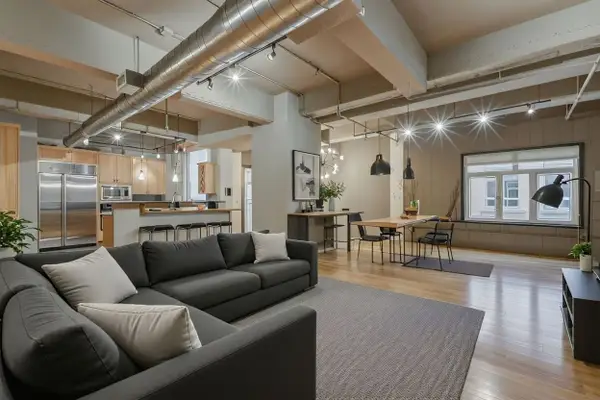 $315,000Active2 beds 3 baths1,812 sq. ft.
$315,000Active2 beds 3 baths1,812 sq. ft.711 Main Street #505, Houston, TX 77002
MLS# 12936206Listed by: KELLER WILLIAMS REALTY METROPOLITAN - New
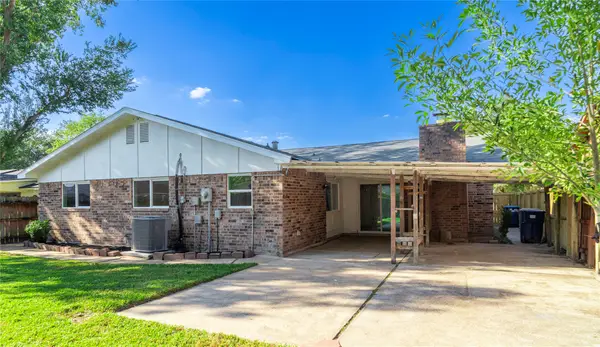 $349,000Active4 beds 3 baths2,651 sq. ft.
$349,000Active4 beds 3 baths2,651 sq. ft.15423 Empanada Drive, Houston, TX 77083
MLS# 2364132Listed by: SKW REALTY - Open Sun, 2 to 5pmNew
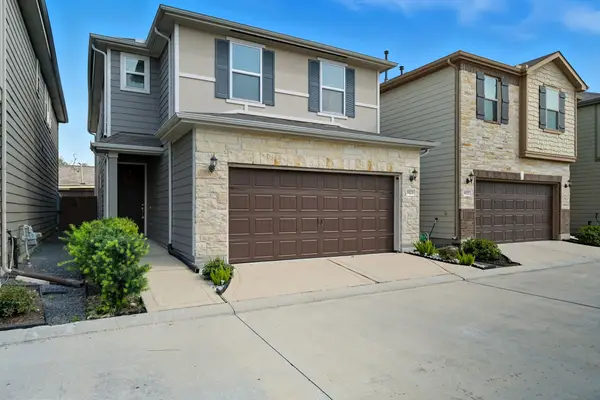 $369,900Active3 beds 3 baths2,197 sq. ft.
$369,900Active3 beds 3 baths2,197 sq. ft.8624 Cedar Plains Lane, Houston, TX 77080
MLS# 2683748Listed by: KELLER WILLIAMS MEMORIAL - New
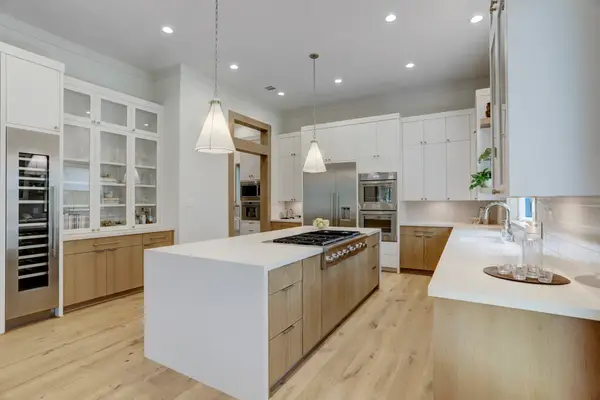 $1,839,000Active5 beds 4 baths5,431 sq. ft.
$1,839,000Active5 beds 4 baths5,431 sq. ft.739 Azaleadell Drive, Houston, TX 77018
MLS# 33759436Listed by: COMPASS RE TEXAS, LLC - THE HEIGHTS - New
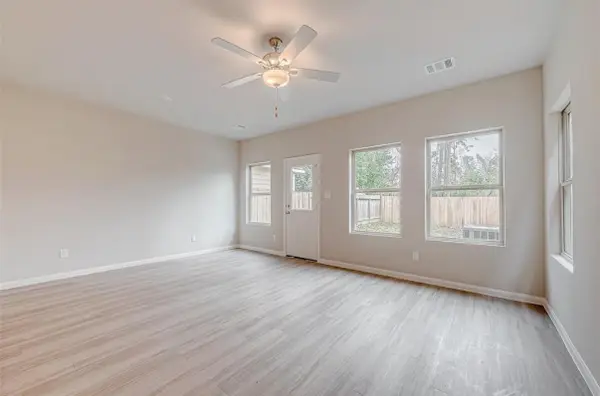 $259,000Active3 beds 3 baths1,713 sq. ft.
$259,000Active3 beds 3 baths1,713 sq. ft.9020 Madera Road, Houston, TX 77078
MLS# 42279213Listed by: TU CASA REALTY
