410 Yale Oaks Lane, Houston, TX 77091
Local realty services provided by:Better Homes and Gardens Real Estate Hometown
410 Yale Oaks Lane,Houston, TX 77091
$349,990
- 3 Beds
- 3 Baths
- 2,132 sq. ft.
- Single family
- Active
Listed by: bret wallace, amber moore
Office: re/max fine properties
MLS#:84072393
Source:HARMLS
Price summary
- Price:$349,990
- Price per sq. ft.:$164.16
- Monthly HOA dues:$150
About this home
Welcome to the highly coveted White Oak Gardens community! What sets this property apart is the exquisitely built 18X16 Raised Outdoor Deck with covered Pergola, perfect for relaxing, cooking out, entertaining, and anything else you desire! As the focal point of your new home this kitchen is a Home Run! It features a Whirlpool SS Appliance suite, in-cabinet SS wine/beverage cooler, Quartz counters, SS single-bowl Apron sink, HUGE island with bar seating, and TONS of shaker-style flat panel cabinets (some glass showcase, see photos) with under-cabinet lighting. Whole home flooring upgraded with engineered wood and high-end tile (only 2 secondary beds have carpet). Paired with upgraded 8-foot interior doors and 5-inch baseboards the effect is truly elegant! Enjoy your generous-sized primary retreat with ultra-luxurious bath. It features double undermount sinks, Quartz counters, Frameless glass shower with hexagon patterned floor, and freestanding soaking tub set on 12X24 porcelain tile.
Contact an agent
Home facts
- Year built:2019
- Listing ID #:84072393
- Updated:January 09, 2026 at 01:20 PM
Rooms and interior
- Bedrooms:3
- Total bathrooms:3
- Full bathrooms:2
- Half bathrooms:1
- Living area:2,132 sq. ft.
Heating and cooling
- Cooling:Central Air, Electric
- Heating:Central, Gas
Structure and exterior
- Roof:Composition
- Year built:2019
- Building area:2,132 sq. ft.
- Lot area:0.09 Acres
Schools
- High school:WASHINGTON HIGH SCHOOL
- Middle school:WILLIAMS MIDDLE SCHOOL
- Elementary school:WESLEY ELEMENTARY SCHOOL
Utilities
- Sewer:Public Sewer
Finances and disclosures
- Price:$349,990
- Price per sq. ft.:$164.16
- Tax amount:$8,073 (2025)
New listings near 410 Yale Oaks Lane
- New
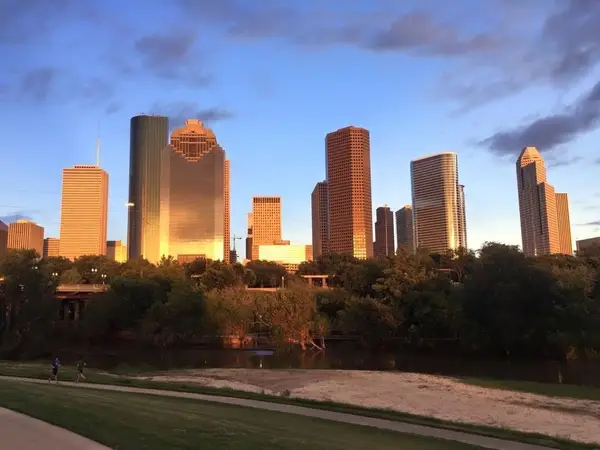 $290,000Active2 beds 1 baths1,420 sq. ft.
$290,000Active2 beds 1 baths1,420 sq. ft.3311 Bremond Street, Houston, TX 77004
MLS# 21144716Listed by: LMH REALTY GROUP - New
 $60,000Active6 beds 4 baths2,058 sq. ft.
$60,000Active6 beds 4 baths2,058 sq. ft.2705 & 2707 S Fox Street, Houston, TX 77003
MLS# 21149203Listed by: LMH REALTY GROUP - New
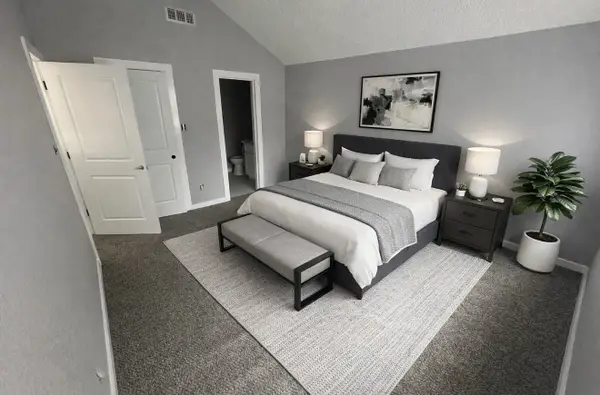 $238,500Active3 beds 2 baths1,047 sq. ft.
$238,500Active3 beds 2 baths1,047 sq. ft.11551 Gullwood Drive, Houston, TX 77089
MLS# 16717216Listed by: EXCLUSIVE REALTY GROUP LLC - New
 $499,000Active3 beds 4 baths2,351 sq. ft.
$499,000Active3 beds 4 baths2,351 sq. ft.4314 Gibson Street #A, Houston, TX 77007
MLS# 21243921Listed by: KELLER WILLIAMS SIGNATURE - New
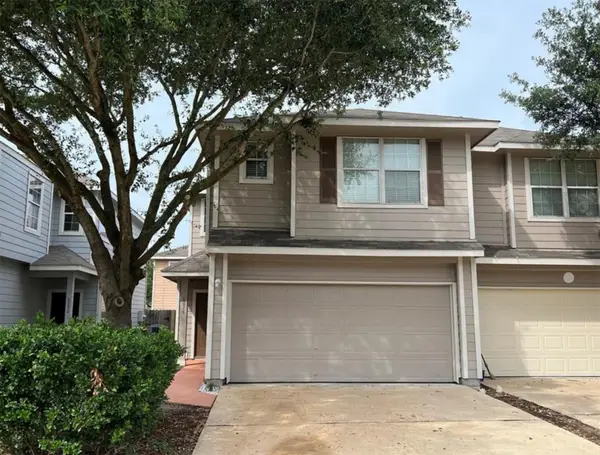 $207,000Active3 beds 3 baths1,680 sq. ft.
$207,000Active3 beds 3 baths1,680 sq. ft.6026 Yorkglen Manor Lane, Houston, TX 77084
MLS# 27495949Listed by: REAL BROKER, LLC - New
 $485,000Active4 beds 3 baths2,300 sq. ft.
$485,000Active4 beds 3 baths2,300 sq. ft.3615 Rosedale Street, Houston, TX 77004
MLS# 32399958Listed by: JANE BYRD PROPERTIES INTERNATIONAL LLC - New
 $152,500Active1 beds 2 baths858 sq. ft.
$152,500Active1 beds 2 baths858 sq. ft.9200 Westheimer Road #1302, Houston, TX 77063
MLS# 40598962Listed by: RE/MAX FINE PROPERTIES - New
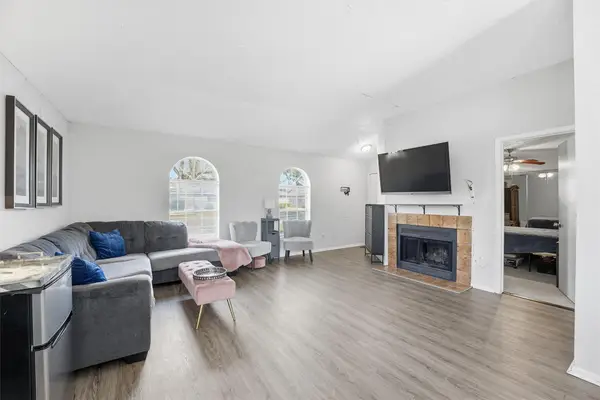 $175,000Active3 beds 2 baths1,036 sq. ft.
$175,000Active3 beds 2 baths1,036 sq. ft.3735 Meadow Place Drive, Houston, TX 77082
MLS# 6541907Listed by: DOUGLAS ELLIMAN REAL ESTATE - New
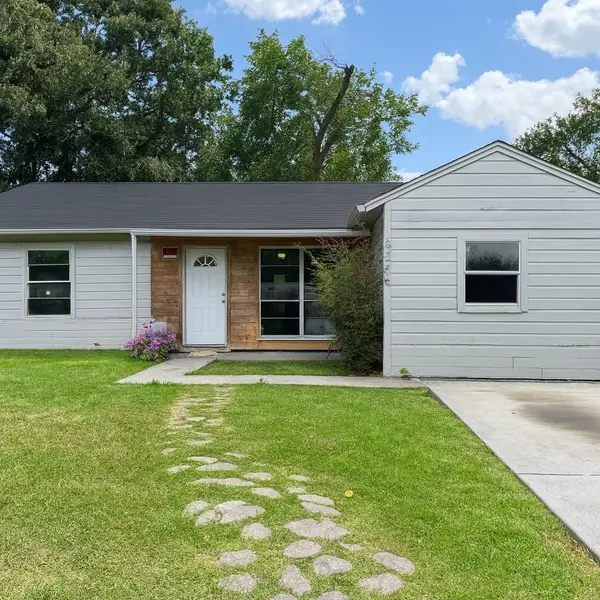 $145,000Active3 beds 1 baths1,015 sq. ft.
$145,000Active3 beds 1 baths1,015 sq. ft.5254 Perry Street, Houston, TX 77021
MLS# 71164962Listed by: COMPASS RE TEXAS, LLC - MEMORIAL - Open Sun, 2 to 4pmNew
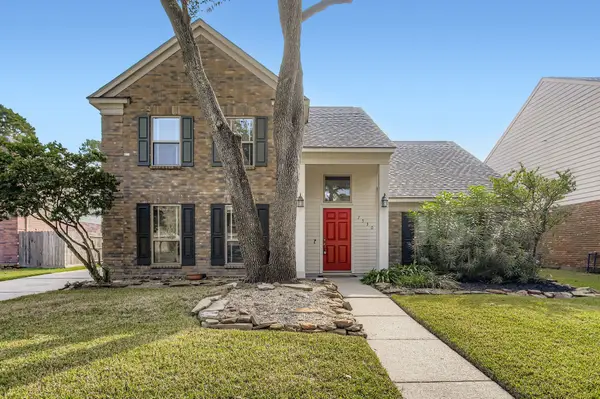 $325,000Active4 beds 3 baths2,272 sq. ft.
$325,000Active4 beds 3 baths2,272 sq. ft.7530 Dogwood Falls Road, Houston, TX 77095
MLS# 7232551Listed by: ORCHARD BROKERAGE
