4111 Martinshire Drive, Houston, TX 77025
Local realty services provided by:Better Homes and Gardens Real Estate Gary Greene
4111 Martinshire Drive,Houston, TX 77025
$697,000
- 3 Beds
- 2 Baths
- 2,380 sq. ft.
- Single family
- Pending
Listed by: david houston
Office: new leaf real estate
MLS#:25292350
Source:HARMLS
Price summary
- Price:$697,000
- Price per sq. ft.:$292.86
About this home
3 bed/2 bath ranch with spacious yard and pool! Exquisitely renovated by the Seller, this home boasts refinished original hardwood floors throughout, tasteful lighting and fixtures, a new driveway, sidewalks, garage/carport slab, and porch. Upgraded kitchen features quartz countertops, brand new trim carpentry, soft-close drawers/cabinets, and stainless Frigidaire Gallery appliances, including five-burner gas range, vent hood, refrigerator, a farm sink, and new disposal. Generous Primary Suite includes en suite bath with a large marble shower and dual sinks. Two Secondary bedrooms share a spacious bath. Both baths are equipped with new fixtures, including tub/showers, toilets, and hardware. Garage was transformed into a large carport with solid wood shiplap walls and trim, which can also serve as a covered or open-air game area and extension of the backyard and pool space. Exterior enhancements include drainage, light fixtures, landscaping, doors, and more! All per Seller.
Contact an agent
Home facts
- Year built:1956
- Listing ID #:25292350
- Updated:February 25, 2026 at 08:22 AM
Rooms and interior
- Bedrooms:3
- Total bathrooms:2
- Full bathrooms:2
- Living area:2,380 sq. ft.
Heating and cooling
- Cooling:Central Air, Electric
- Heating:Central, Gas
Structure and exterior
- Roof:Composition
- Year built:1956
- Building area:2,380 sq. ft.
- Lot area:0.18 Acres
Schools
- High school:BELLAIRE HIGH SCHOOL
- Middle school:PERSHING MIDDLE SCHOOL
- Elementary school:LONGFELLOW ELEMENTARY SCHOOL (HOUSTON)
Utilities
- Sewer:Public Sewer
Finances and disclosures
- Price:$697,000
- Price per sq. ft.:$292.86
- Tax amount:$6,779 (2024)
New listings near 4111 Martinshire Drive
 $4,450,000Pending5 beds 7 baths5,661 sq. ft.
$4,450,000Pending5 beds 7 baths5,661 sq. ft.3760 Arnold Street, Houston, TX 77005
MLS# 26433551Listed by: GREENWOOD KING PROPERTIES - KIRBY OFFICE $2,559,000Pending4 beds 5 baths4,003 sq. ft.
$2,559,000Pending4 beds 5 baths4,003 sq. ft.3906 Marquette Street, Houston, TX 77005
MLS# 51350228Listed by: NORMAN WILSON REALTY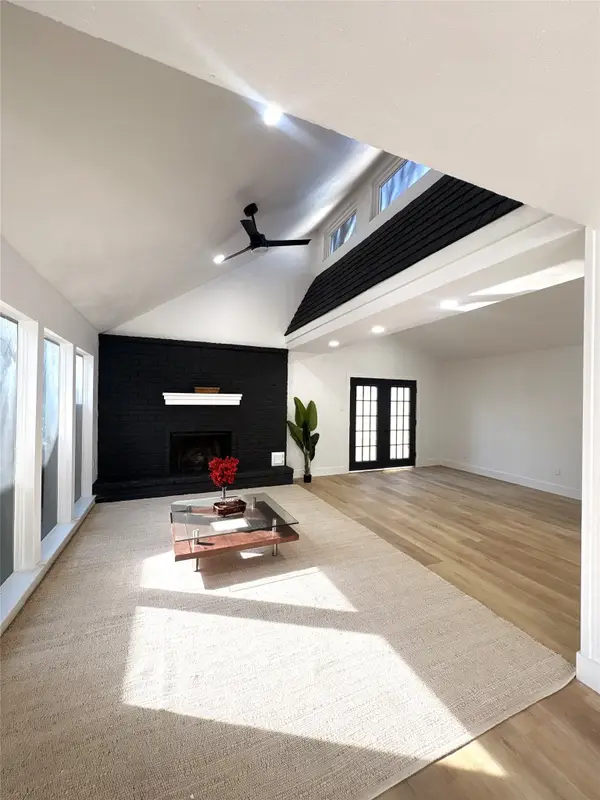 $314,999Pending3 beds 2 baths2,051 sq. ft.
$314,999Pending3 beds 2 baths2,051 sq. ft.10006 Kirkwren Court, Houston, TX 77089
MLS# 30667514Listed by: C.R.REALTY- New
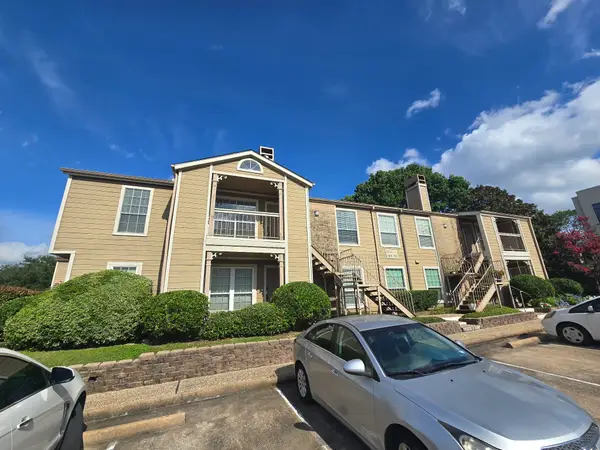 $219,000Active2 beds 2 baths1,002 sq. ft.
$219,000Active2 beds 2 baths1,002 sq. ft.1860 White Oak Drive #314, Houston, TX 77009
MLS# 34133283Listed by: VYLLA HOME - New
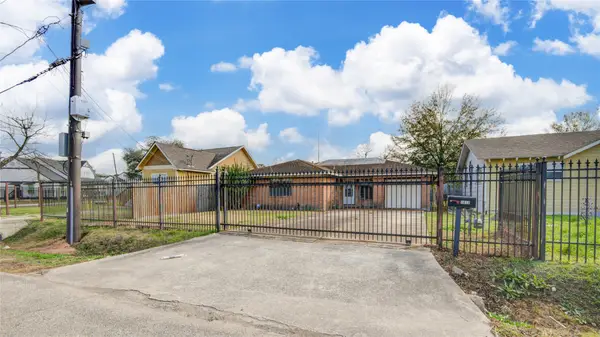 $154,000Active3 beds 1 baths1,209 sq. ft.
$154,000Active3 beds 1 baths1,209 sq. ft.1410 Caplin Street, Houston, TX 77022
MLS# 44263857Listed by: THE SEARS GROUP - New
 $434,900Active3 beds 2 baths2,603 sq. ft.
$434,900Active3 beds 2 baths2,603 sq. ft.5506 Bacher St Street #A/B, Houston, TX 77028
MLS# 97422713Listed by: PREMIER HAUS REALTY, LLC - New
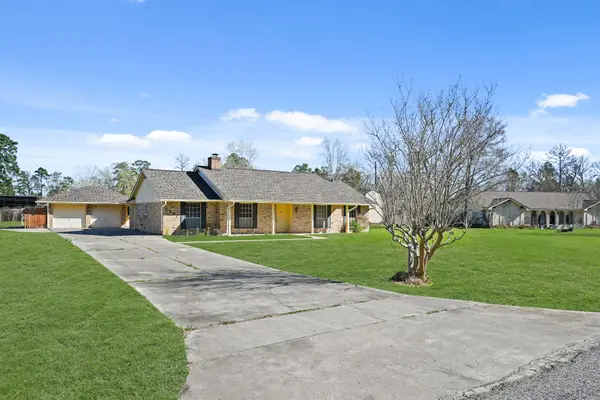 $460,000Active5 beds 4 baths2,530 sq. ft.
$460,000Active5 beds 4 baths2,530 sq. ft.1307 Southern Hills Road, Houston, TX 77339
MLS# 24301445Listed by: REFUGE GROUP PROPERTIES - Open Sat, 11am to 5pmNew
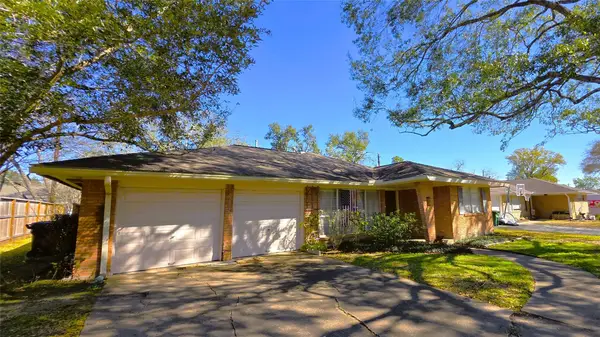 $175,000Active3 beds 2 baths1,854 sq. ft.
$175,000Active3 beds 2 baths1,854 sq. ft.5322 Briarbend Drive, Houston, TX 77096
MLS# 49453309Listed by: UNITED REAL ESTATE - Open Sat, 12 to 5pmNew
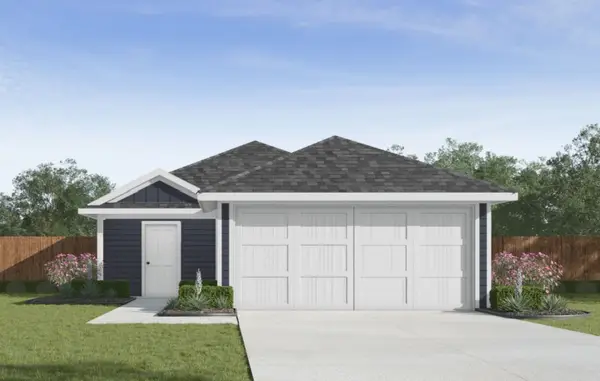 $290,995Active4 beds 2 baths1,573 sq. ft.
$290,995Active4 beds 2 baths1,573 sq. ft.11917 Sweet Apple Lane, Houston, TX 77048
MLS# 49795954Listed by: CASA BONILLA REALTY LLC - New
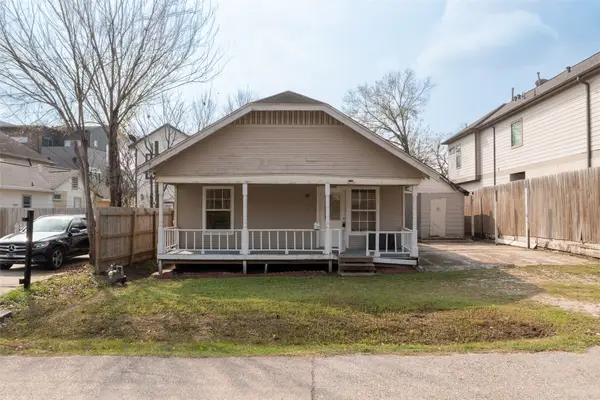 $599,000Active0 Acres
$599,000Active0 Acres5229 Eigel Street, Houston, TX 77007
MLS# 53674843Listed by: PALMA GROUP LLC

