4114 Upland Bend Drive, Houston, TX 77080
Local realty services provided by:Better Homes and Gardens Real Estate Gary Greene
4114 Upland Bend Drive,Houston, TX 77080
$475,000
- 3 Beds
- 3 Baths
- 2,095 sq. ft.
- Single family
- Active
Listed by: nicholas longtin
Office: redfin corporation
MLS#:65194439
Source:HARMLS
Price summary
- Price:$475,000
- Price per sq. ft.:$226.73
- Monthly HOA dues:$87.5
About this home
Better than NEW, Very well Upgraded, Absolutely Beautiful 3-bed, 2.5-bath home in the highly sought-after gated community of Spring Brook Village! Situated on a corner lot with one of the largest backyards in the community, this home offers both privacy and convenience. Enjoy being just steps from the amenity center, pool, gym, guest parking, and mailboxes within this gated neighborhood—plus quick access to Memorial City Mall and Town Center. The spacious primary suite provides a relaxing retreat, and the home’s full foam insulation ensures year-round comfort. Designer touches include deluxe kitchen cabinetry with soft-close drawers, double ovens, built-in shelving, and an elegant living area with a custom fireplace feature wall. Outdoor upgrades include extended backyard, natural gas line for grilling, sprinklers, smart lighting, and a tool shed. This move-in-ready gem combines modern living, efficiency, and prime location—an exceptional opportunity in Spring Brook Village!
Contact an agent
Home facts
- Year built:2022
- Listing ID #:65194439
- Updated:January 09, 2026 at 01:20 PM
Rooms and interior
- Bedrooms:3
- Total bathrooms:3
- Full bathrooms:2
- Half bathrooms:1
- Living area:2,095 sq. ft.
Heating and cooling
- Cooling:Attic Fan, Central Air, Electric, Zoned
- Heating:Central, Electric, Zoned
Structure and exterior
- Roof:Composition
- Year built:2022
- Building area:2,095 sq. ft.
- Lot area:0.08 Acres
Schools
- High school:NORTHBROOK HIGH SCHOOL
- Middle school:NORTHBROOK MIDDLE SCHOOL
- Elementary school:TERRACE ELEMENTARY SCHOOL
Utilities
- Sewer:Public Sewer
Finances and disclosures
- Price:$475,000
- Price per sq. ft.:$226.73
- Tax amount:$13,366 (2025)
New listings near 4114 Upland Bend Drive
- New
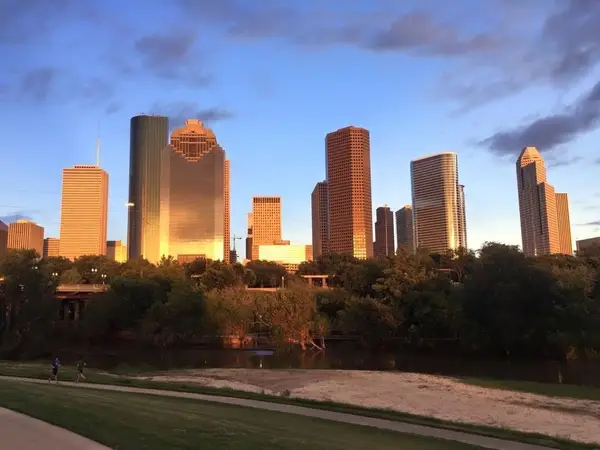 $290,000Active2 beds 1 baths1,420 sq. ft.
$290,000Active2 beds 1 baths1,420 sq. ft.3311 Bremond Street, Houston, TX 77004
MLS# 21144716Listed by: LMH REALTY GROUP - New
 $60,000Active6 beds 4 baths2,058 sq. ft.
$60,000Active6 beds 4 baths2,058 sq. ft.2705 & 2707 S Fox Street, Houston, TX 77003
MLS# 21149203Listed by: LMH REALTY GROUP - New
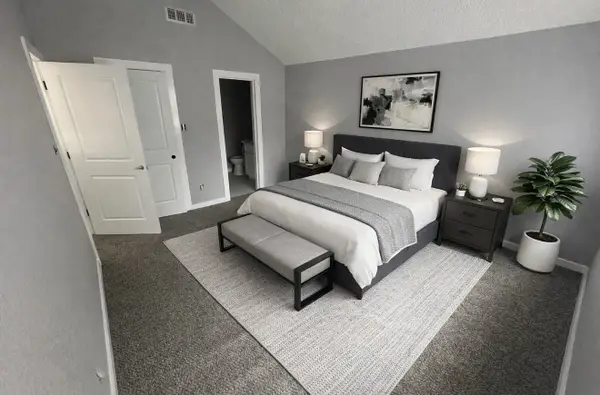 $238,500Active3 beds 2 baths1,047 sq. ft.
$238,500Active3 beds 2 baths1,047 sq. ft.11551 Gullwood Drive, Houston, TX 77089
MLS# 16717216Listed by: EXCLUSIVE REALTY GROUP LLC - New
 $499,000Active3 beds 4 baths2,351 sq. ft.
$499,000Active3 beds 4 baths2,351 sq. ft.4314 Gibson Street #A, Houston, TX 77007
MLS# 21243921Listed by: KELLER WILLIAMS SIGNATURE - New
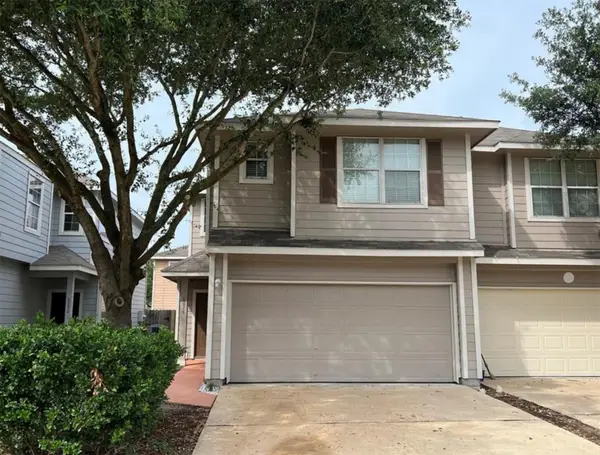 $207,000Active3 beds 3 baths1,680 sq. ft.
$207,000Active3 beds 3 baths1,680 sq. ft.6026 Yorkglen Manor Lane, Houston, TX 77084
MLS# 27495949Listed by: REAL BROKER, LLC - New
 $485,000Active4 beds 3 baths2,300 sq. ft.
$485,000Active4 beds 3 baths2,300 sq. ft.3615 Rosedale Street, Houston, TX 77004
MLS# 32399958Listed by: JANE BYRD PROPERTIES INTERNATIONAL LLC - New
 $152,500Active1 beds 2 baths858 sq. ft.
$152,500Active1 beds 2 baths858 sq. ft.9200 Westheimer Road #1302, Houston, TX 77063
MLS# 40598962Listed by: RE/MAX FINE PROPERTIES - New
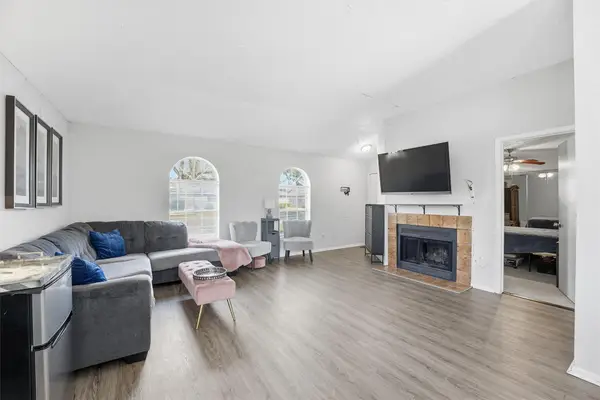 $175,000Active3 beds 2 baths1,036 sq. ft.
$175,000Active3 beds 2 baths1,036 sq. ft.3735 Meadow Place Drive, Houston, TX 77082
MLS# 6541907Listed by: DOUGLAS ELLIMAN REAL ESTATE - New
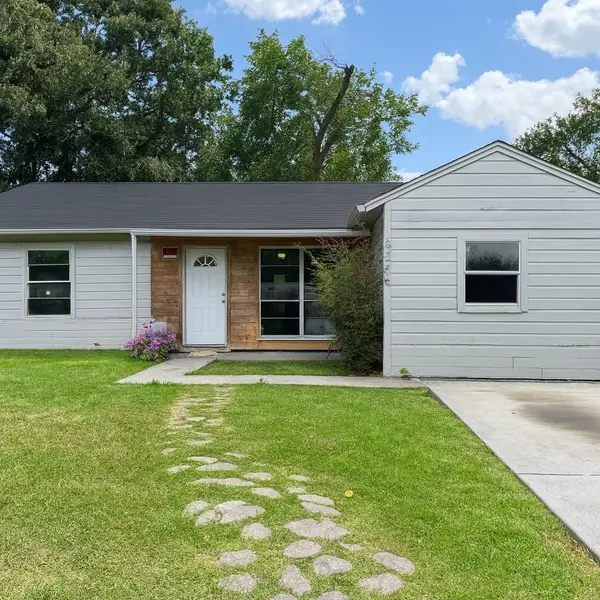 $145,000Active3 beds 1 baths1,015 sq. ft.
$145,000Active3 beds 1 baths1,015 sq. ft.5254 Perry Street, Houston, TX 77021
MLS# 71164962Listed by: COMPASS RE TEXAS, LLC - MEMORIAL - Open Sun, 2 to 4pmNew
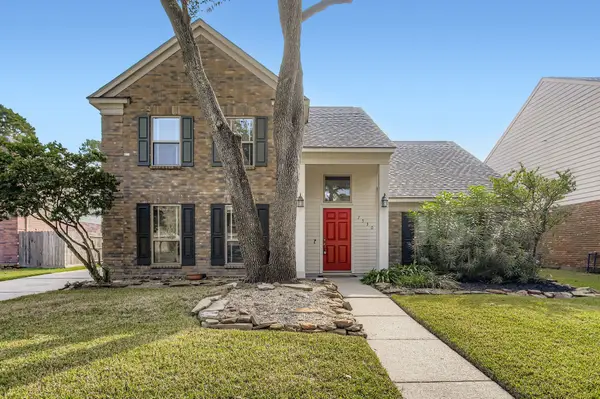 $325,000Active4 beds 3 baths2,272 sq. ft.
$325,000Active4 beds 3 baths2,272 sq. ft.7530 Dogwood Falls Road, Houston, TX 77095
MLS# 7232551Listed by: ORCHARD BROKERAGE
