4119 Allen St, Houston, TX 77007
Local realty services provided by:Better Homes and Gardens Real Estate Gary Greene
4119 Allen St,Houston, TX 77007
$2,199,000
- 3 Beds
- 4 Baths
- 6,400 sq. ft.
- Single family
- Active
Listed by: rachel gonzalez-dunham832-847-0626 - Dora Craine
Office: exp realty llc.
MLS#:7171809
Source:HARMLS
Price summary
- Price:$2,199,000
- Price per sq. ft.:$343.59
About this home
Discover a rare opportunity in the Washington Corridor—a custom steel-constructed property designed to seamlessly combine residential living with professional space. This property features a 6,400 SF building (1st& 2nd combined) and an additional 7,000 SF area ideal for events, future expansion, or extra parking.
The ground level is perfect for business use, featuring 12-ft ceilings, polished stained concrete floors, two private offices, a large workshop, and a 1800 SF fully AC garage.
Upstairs, the private residence is a retreat with three bedrooms, two living areas, a chef’s kitchen with breakfast and dry bar, two fireplaces, and a spacious laundry room. Thoughtful upgrades include nine-ft doors, solid wood floors, crown moldings, custom finishes, a central vacuum system, and an elevator for full handicap accessibility.
Ideal for entrepreneurs, creatives, or families seeking a distinctive home with room to run a business, host events, or simply enjoy more space in the city.
Contact an agent
Home facts
- Year built:2010
- Listing ID #:7171809
- Updated:January 28, 2026 at 12:52 PM
Rooms and interior
- Bedrooms:3
- Total bathrooms:4
- Full bathrooms:4
- Living area:6,400 sq. ft.
Heating and cooling
- Cooling:Central Air, Electric
- Heating:Central, Gas
Structure and exterior
- Year built:2010
- Building area:6,400 sq. ft.
- Lot area:0.32 Acres
Schools
- High school:HEIGHTS HIGH SCHOOL
- Middle school:HOGG MIDDLE SCHOOL (HOUSTON)
- Elementary school:MEMORIAL ELEMENTARY SCHOOL (HOUSTON)
Utilities
- Sewer:Public Sewer
Finances and disclosures
- Price:$2,199,000
- Price per sq. ft.:$343.59
- Tax amount:$32,939 (2025)
New listings near 4119 Allen St
- New
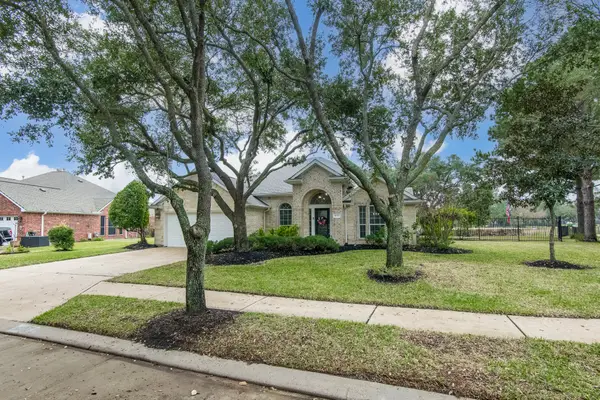 $479,900Active4 beds 2 baths2,491 sq. ft.
$479,900Active4 beds 2 baths2,491 sq. ft.16327 Cliff Haven Drive, Houston, TX 77095
MLS# 11048677Listed by: RE/MAX PARTNERS - New
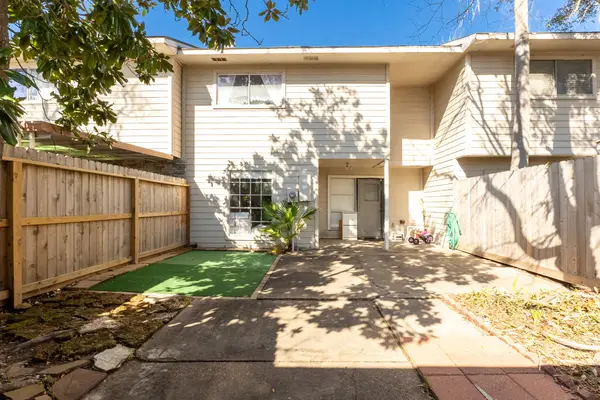 $1Active2 beds 3 baths1,566 sq. ft.
$1Active2 beds 3 baths1,566 sq. ft.7965 Kendalia Drive, Houston, TX 77036
MLS# 33190678Listed by: LPT REALTY, LLC - New
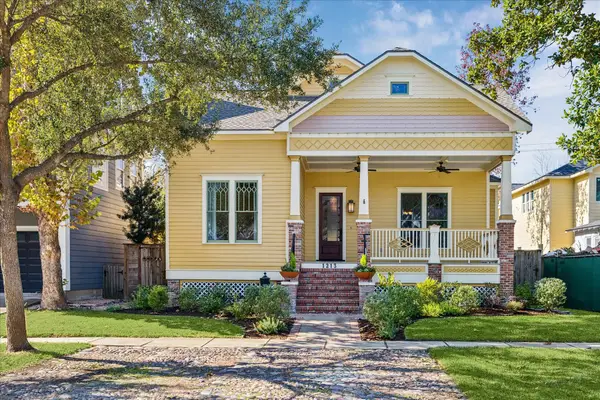 $1,460,000Active3 beds 3 baths3,239 sq. ft.
$1,460,000Active3 beds 3 baths3,239 sq. ft.1213 Ashland Street, Houston, TX 77008
MLS# 37608974Listed by: STARHILL REALTY - New
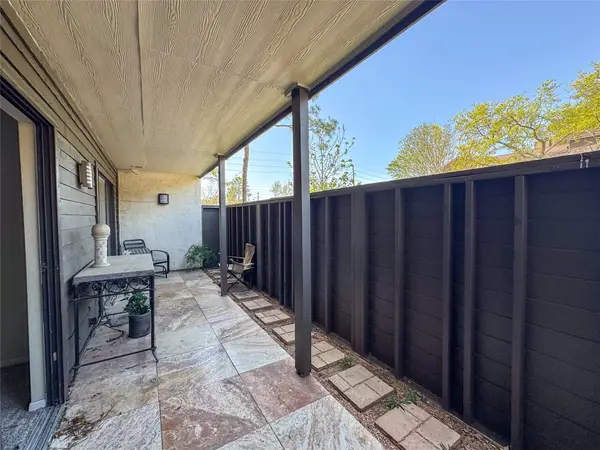 $96,000Active3 beds 2 baths1,167 sq. ft.
$96,000Active3 beds 2 baths1,167 sq. ft.3085 Walnut Bend Lane #12, Houston, TX 77042
MLS# 58916180Listed by: HOMESMART - New
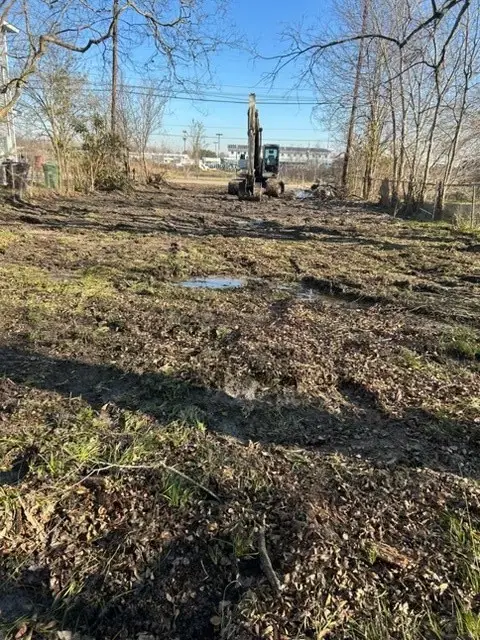 $89,000Active0.06 Acres
$89,000Active0.06 Acres0 Mayflower Street, Houston, TX 77051
MLS# 66766370Listed by: HOUSTON HOMELAND - New
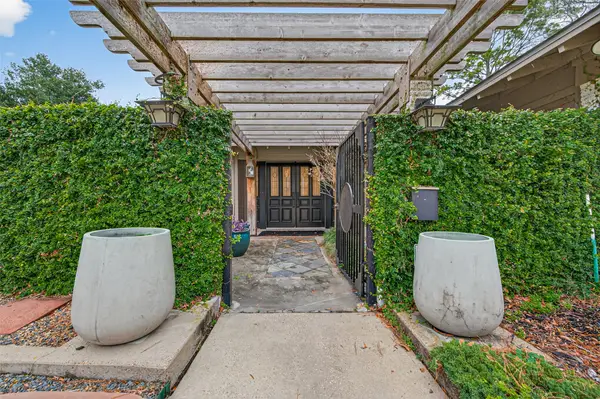 $819,900Active3 beds 3 baths2,300 sq. ft.
$819,900Active3 beds 3 baths2,300 sq. ft.10034 Meadow Lake Lane, Houston, TX 77042
MLS# 69368013Listed by: WEICHERT, REALTORS - THE MURRAY GROUP - New
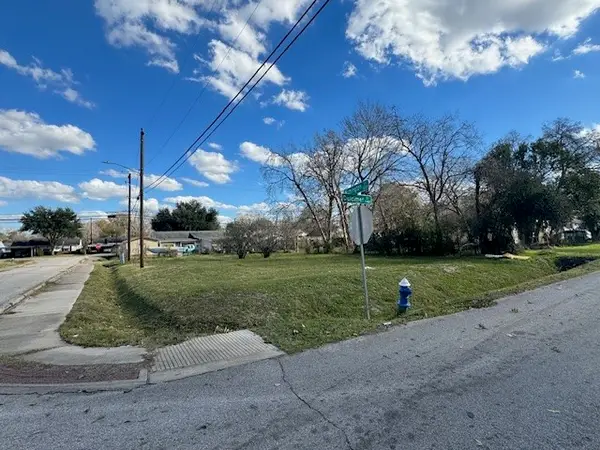 $74,000Active0.08 Acres
$74,000Active0.08 Acres0 Wilmington Street, Houston, TX 77051
MLS# 80432865Listed by: HOUSTON HOMELAND - New
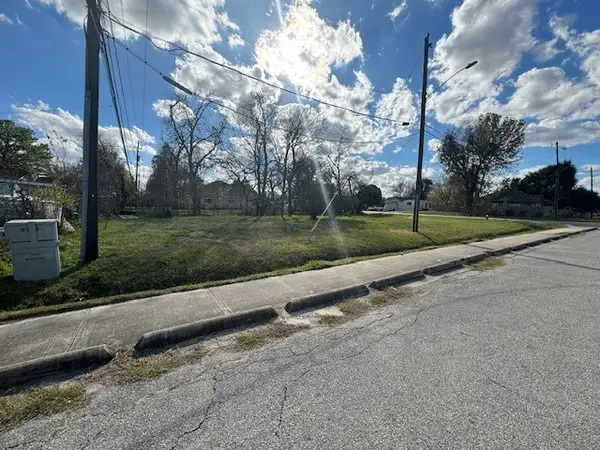 $69,000Active0.06 Acres
$69,000Active0.06 Acres00 Wilmington Street, Houston, TX 77051
MLS# 86694445Listed by: HOUSTON HOMELAND - New
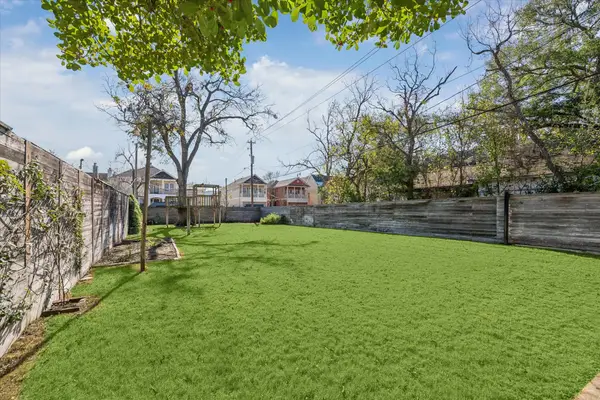 $550,000Active0.1 Acres
$550,000Active0.1 Acres611 W 12th Street, Houston, TX 77008
MLS# 93420644Listed by: STARHILL REALTY - New
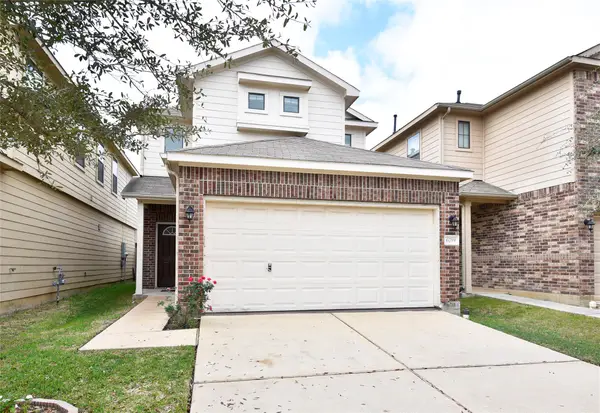 $265,000Active3 beds 3 baths1,600 sq. ft.
$265,000Active3 beds 3 baths1,600 sq. ft.6719 Honey Harvest Lane, Houston, TX 77084
MLS# 13303704Listed by: WUNDERLICH PROPERTIES
