414 W 25th Street, Houston, TX 77008
Local realty services provided by:Better Homes and Gardens Real Estate Hometown
414 W 25th Street,Houston, TX 77008
$799,500
- 3 Beds
- 3 Baths
- 2,271 sq. ft.
- Single family
- Pending
Listed by:jihye deveau
Office:compass re texas, llc. - the heights
MLS#:76351716
Source:HARMLS
Price summary
- Price:$799,500
- Price per sq. ft.:$352.05
About this home
NO MORE SHOWINGS! Beautiful 2-story Heights home w/incredible backyard, featuring 3 bedrooms, huge gameroom room & first-floor living! This home showcases detailed craftsmanship rarely found in recent builds. Just 500 feet from the Hike & Bike Trail, it blends modern luxury w/timeless charm. Natural light fills the open living area with high ceilings, custom millwork, abundant storage & beautiful hardwood floors—no carpet! A marble-surround gas fireplace adds warmth & elegance. The custom kitchen features quartz counters, white subway tile backsplash, shaker-style cabinets, custom spice drawer & Wolf range. Upstairs, the primary suite includes dual walk-in closets and a spa-like marble bath. Landscaped backyard has a covered porch, porch swing & irrigation system for year-round greenery. Enjoy nearby 19th & 20th Streets w/shops, dining, and parks just a short stroll away. This home truly checks all the boxes—exceptional craftsmanship, thoughtful design & prime Heights location!
Contact an agent
Home facts
- Year built:2011
- Listing ID #:76351716
- Updated:October 08, 2025 at 07:41 AM
Rooms and interior
- Bedrooms:3
- Total bathrooms:3
- Full bathrooms:2
- Half bathrooms:1
- Living area:2,271 sq. ft.
Heating and cooling
- Cooling:Central Air, Electric, Zoned
- Heating:Central, Gas, Zoned
Structure and exterior
- Roof:Composition
- Year built:2011
- Building area:2,271 sq. ft.
- Lot area:0.08 Acres
Schools
- High school:HEIGHTS HIGH SCHOOL
- Middle school:HAMILTON MIDDLE SCHOOL (HOUSTON)
- Elementary school:HELMS ELEMENTARY SCHOOL
Utilities
- Sewer:Public Sewer
Finances and disclosures
- Price:$799,500
- Price per sq. ft.:$352.05
- Tax amount:$14,637 (2024)
New listings near 414 W 25th Street
- New
 $270,000Active3 beds 3 baths1,920 sq. ft.
$270,000Active3 beds 3 baths1,920 sq. ft.10798 Briar Forest Dr. #5/24, Houston, TX 77042
MLS# 1913466Listed by: REDBIRD REALTY LLC - New
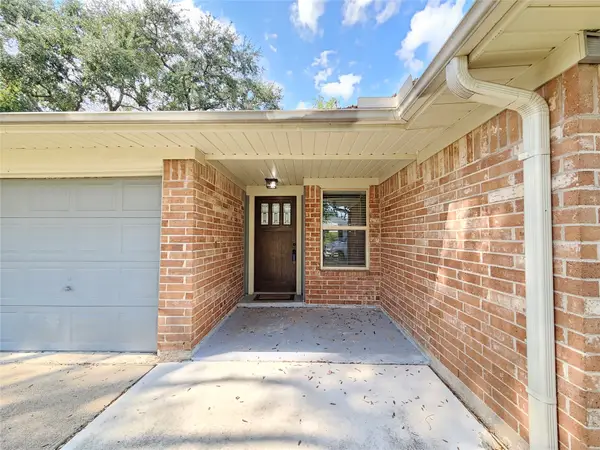 $318,000Active4 beds 2 baths1,730 sq. ft.
$318,000Active4 beds 2 baths1,730 sq. ft.12334 Brandywyne Drive, Houston, TX 77077
MLS# 35635578Listed by: ABSOLUTE REALTY GROUP INC. - New
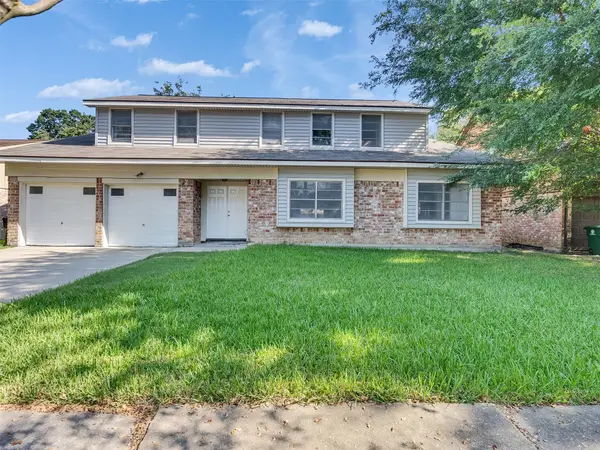 $300,000Active4 beds 2 baths3,006 sq. ft.
$300,000Active4 beds 2 baths3,006 sq. ft.12710 Crow Valley Lane, Houston, TX 77099
MLS# 42796449Listed by: PRIORITY REALTY - New
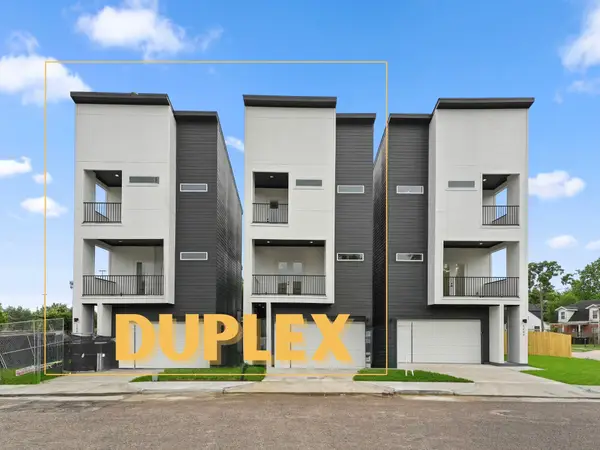 $739,000Active3 beds 3 baths3,976 sq. ft.
$739,000Active3 beds 3 baths3,976 sq. ft.1266-1264 Finnigan Street, Houston, TX 77020
MLS# 57688784Listed by: NEW AGE  $486,810Pending3 beds 4 baths1,914 sq. ft.
$486,810Pending3 beds 4 baths1,914 sq. ft.2706 Grand Fountains Drive #A, Houston, TX 77054
MLS# 50667939Listed by: NEW AGE- New
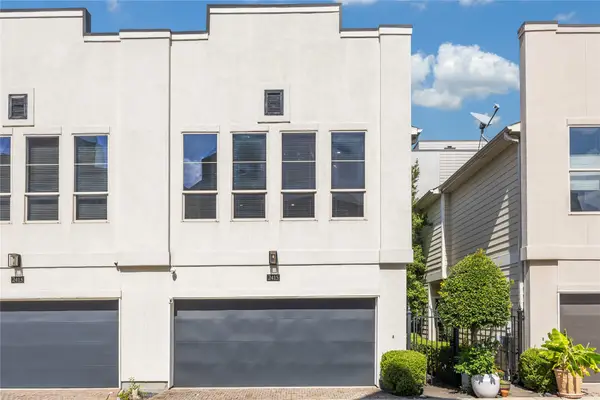 $328,000Active2 beds 2 baths1,365 sq. ft.
$328,000Active2 beds 2 baths1,365 sq. ft.2415 Roufa Road, Houston, TX 77003
MLS# 17574681Listed by: THE FIRM - Open Sun, 12 to 2pmNew
 $850,000Active3 beds 4 baths3,378 sq. ft.
$850,000Active3 beds 4 baths3,378 sq. ft.7741 Janak Drive, Houston, TX 77055
MLS# 21558511Listed by: NEXTGEN REAL ESTATE PROPERTIES - New
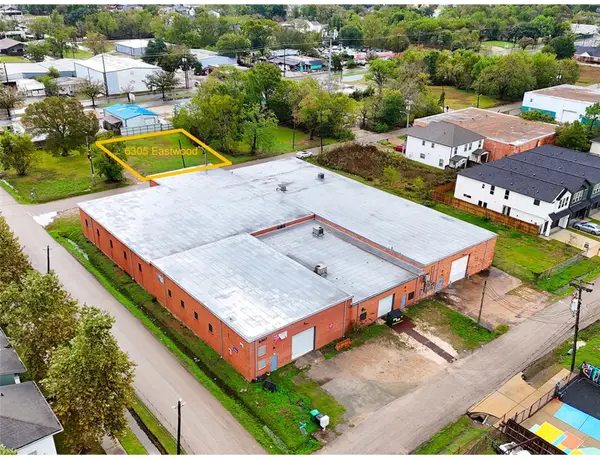 $150,000Active0.11 Acres
$150,000Active0.11 Acres6305 Eastwood Street, Houston, TX 77021
MLS# 45541255Listed by: TEXAS REAL ESTATE & CO. - New
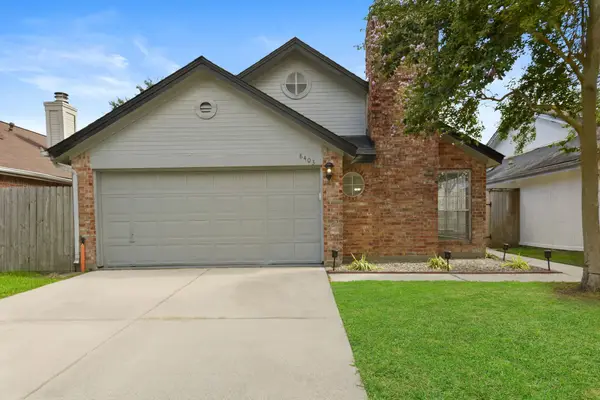 $225,000Active3 beds 2 baths1,300 sq. ft.
$225,000Active3 beds 2 baths1,300 sq. ft.8403 Cienna Drive, Houston, TX 77040
MLS# 7273677Listed by: FIV REALTY CO TEXAS LLC - New
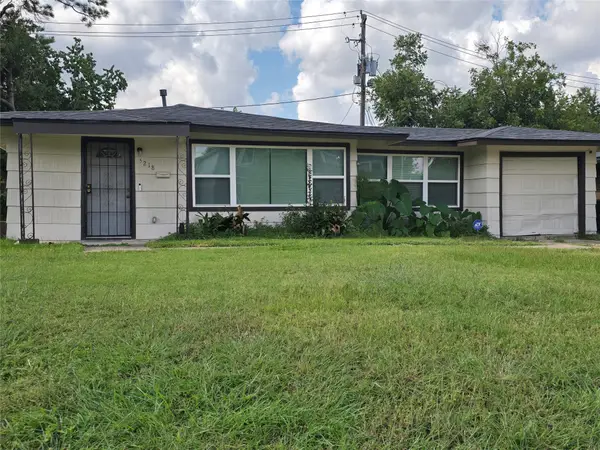 $159,900Active2 beds 1 baths1,044 sq. ft.
$159,900Active2 beds 1 baths1,044 sq. ft.5218 Kelso Street, Houston, TX 77021
MLS# 83076060Listed by: ENTOURAGE REAL ESTATE
