419 E 32nd Street, Houston, TX 77018
Local realty services provided by:Better Homes and Gardens Real Estate Gary Greene
419 E 32nd Street,Houston, TX 77018
$499,900
- 3 Beds
- 3 Baths
- 2,265 sq. ft.
- Single family
- Active
Listed by:kennedi brunson
Office:texas ally real estate group, llc.
MLS#:61896307
Source:HARMLS
Price summary
- Price:$499,900
- Price per sq. ft.:$220.71
About this home
Beautifully designed new construction built by Brunson Home Builders completed and ready for move in situated on a spacious corner lot with easy freeway access. 10 foot ceilings throughout, open concept kitchen showcases quartz waterfall island, ceiling height cabinetry with under counter lighting and plugs, full quartz and custom vent hood, 36 inch commercial gas range, beverage and regular refrigerator. Powder room located off kitchen, waterproof laminate flooring throughout, security system with cameras, speakers in living area, high efficiency A/C, porcelain tile bathrooms are among the homes quality finishes. Primary suite offers spa like bath with soaking tub, separate shower and large custom walk in closet. Laundry room with stackable washer/dryer included. Balcony off primary suite and fenced grassy side yard, motorized driveway gate and additional parking enclosed with 7 foot privacy fence - ideal for relaxing or entertaining.
Contact an agent
Home facts
- Year built:2025
- Listing ID #:61896307
- Updated:October 09, 2025 at 04:07 PM
Rooms and interior
- Bedrooms:3
- Total bathrooms:3
- Full bathrooms:2
- Half bathrooms:1
- Living area:2,265 sq. ft.
Heating and cooling
- Cooling:Central Air, Electric
- Heating:Central, Gas
Structure and exterior
- Roof:Composition
- Year built:2025
- Building area:2,265 sq. ft.
- Lot area:0.07 Acres
Schools
- High school:WASHINGTON HIGH SCHOOL
- Middle school:HAMILTON MIDDLE SCHOOL (HOUSTON)
- Elementary school:BURRUS ELEMENTARY SCHOOL
Utilities
- Sewer:Public Sewer
Finances and disclosures
- Price:$499,900
- Price per sq. ft.:$220.71
- Tax amount:$9,455 (2025)
New listings near 419 E 32nd Street
- New
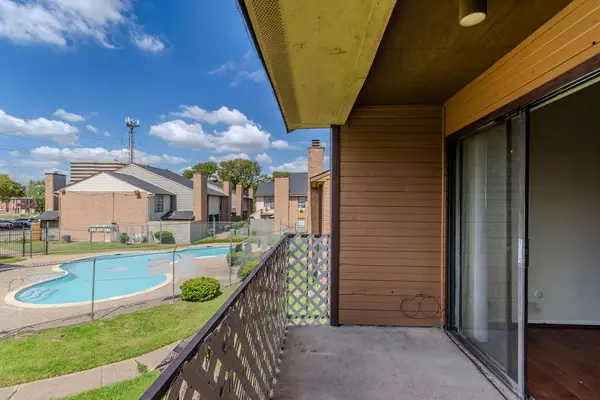 $68,900Active2 beds 2 baths1,080 sq. ft.
$68,900Active2 beds 2 baths1,080 sq. ft.9090 S Braeswood Boulevard #60, Houston, TX 77074
MLS# 13311744Listed by: TRUST REAL ESTATE - New
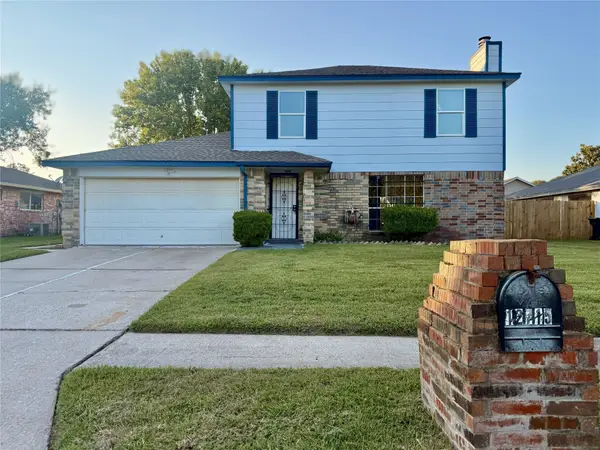 $225,000Active4 beds 2 baths1,350 sq. ft.
$225,000Active4 beds 2 baths1,350 sq. ft.12715 Middlesbrough Lane, Houston, TX 77066
MLS# 16863748Listed by: WALZEL PROPERTIES - CORPORATE OFFICE - New
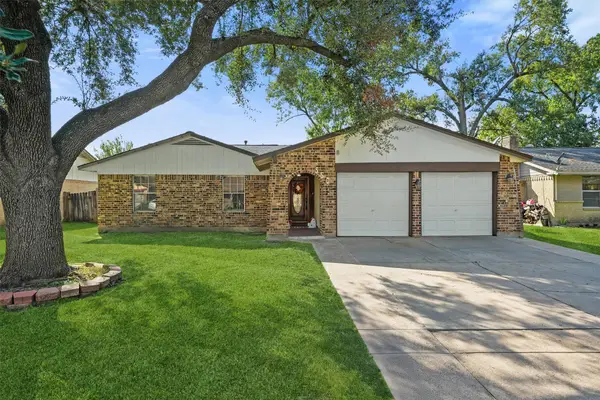 $275,986Active3 beds 2 baths1,854 sq. ft.
$275,986Active3 beds 2 baths1,854 sq. ft.550 Slumberwood Drive, Houston, TX 77013
MLS# 17849961Listed by: REALTY OF AMERICA, LLC - New
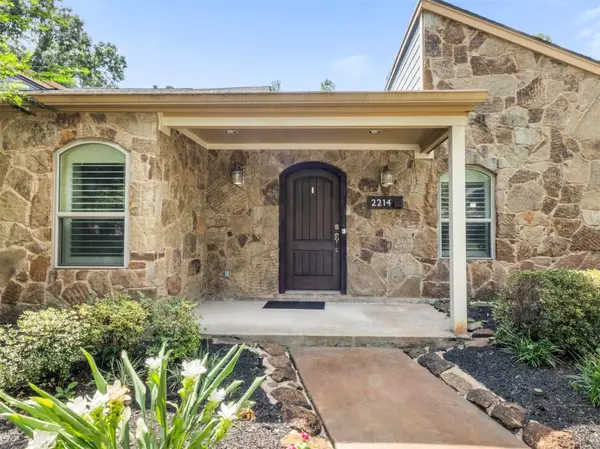 $435,000Active4 beds 4 baths2,966 sq. ft.
$435,000Active4 beds 4 baths2,966 sq. ft.2214 Lakeville Drive, Kingwood, TX 77339
MLS# 45356526Listed by: JANE BYRD PROPERTIES INTERNATIONAL LLC - New
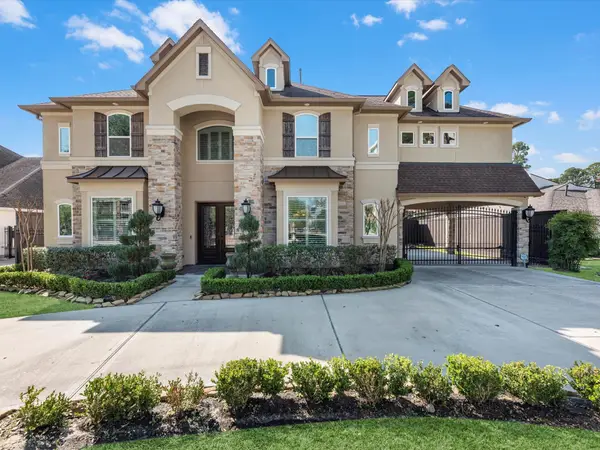 $1,849,000Active5 beds 6 baths5,756 sq. ft.
$1,849,000Active5 beds 6 baths5,756 sq. ft.11913 Barryknoll Lane, Houston, TX 77024
MLS# 55672579Listed by: DOUGLAS ELLIMAN REAL ESTATE - New
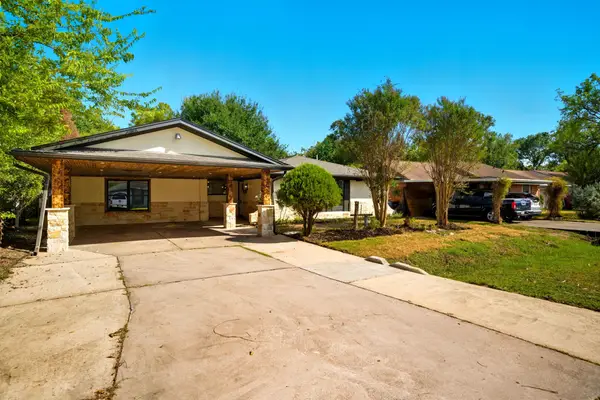 $289,000Active4 beds 2 baths1,933 sq. ft.
$289,000Active4 beds 2 baths1,933 sq. ft.8810 Meadowview Drive, Houston, TX 77037
MLS# 64215467Listed by: WALZEL PROPERTIES - CORPORATE OFFICE - New
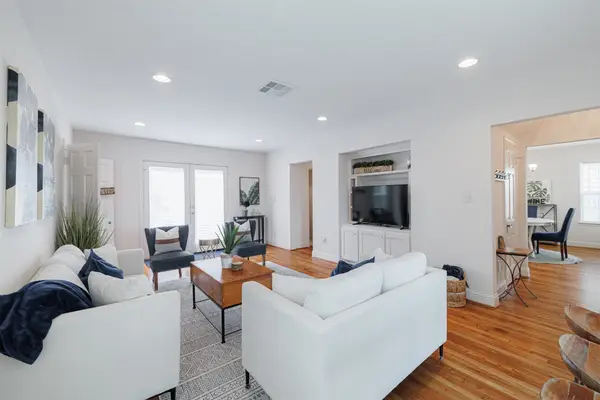 $525,500Active4 beds 3 baths2,020 sq. ft.
$525,500Active4 beds 3 baths2,020 sq. ft.3718 Cleburne Street, Houston, TX 77004
MLS# 70223445Listed by: LPT REALTY, LLC - New
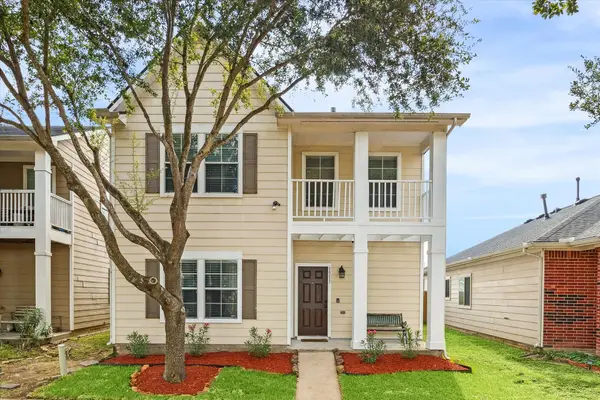 $309,900Active4 beds 3 baths2,152 sq. ft.
$309,900Active4 beds 3 baths2,152 sq. ft.1511 Claremont Garden Circle, Houston, TX 77047
MLS# 82955823Listed by: COMPASS RE TEXAS, LLC - HOUSTON - New
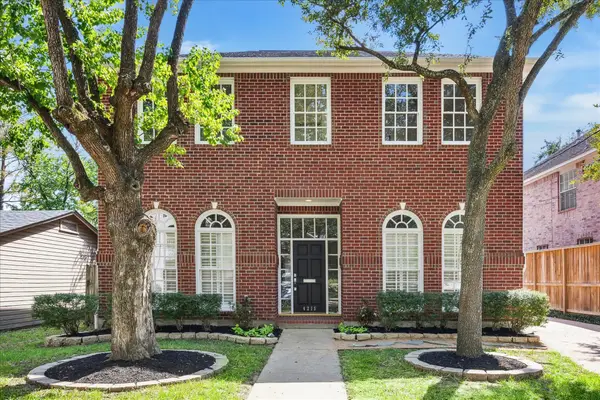 $1,325,000Active5 beds 5 baths3,680 sq. ft.
$1,325,000Active5 beds 5 baths3,680 sq. ft.4215 Law Street, Houston, TX 77005
MLS# 87816212Listed by: MARTHA TURNER SOTHEBY'S INTERNATIONAL REALTY - New
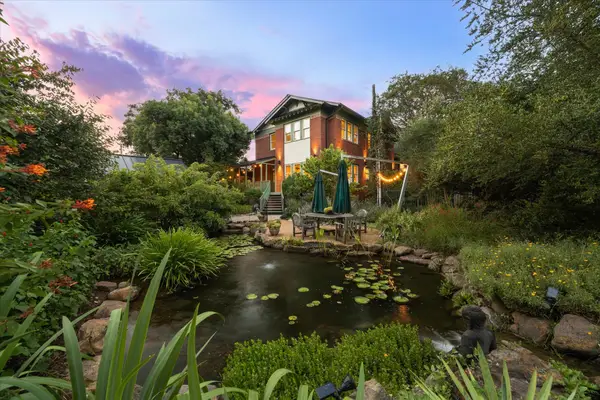 $2,149,000Active3 beds 3 baths3,576 sq. ft.
$2,149,000Active3 beds 3 baths3,576 sq. ft.2624 Reagan Street, Houston, TX 77009
MLS# 94306007Listed by: BOULEVARD REALTY
