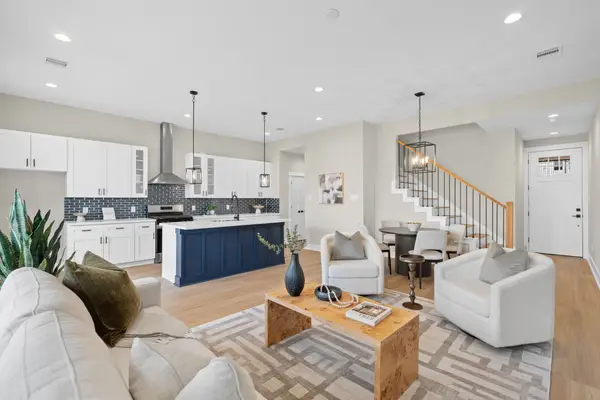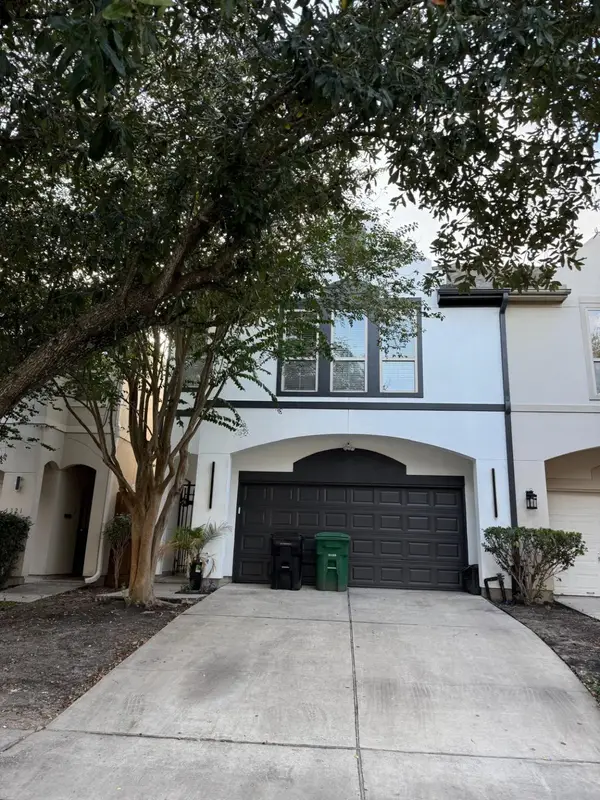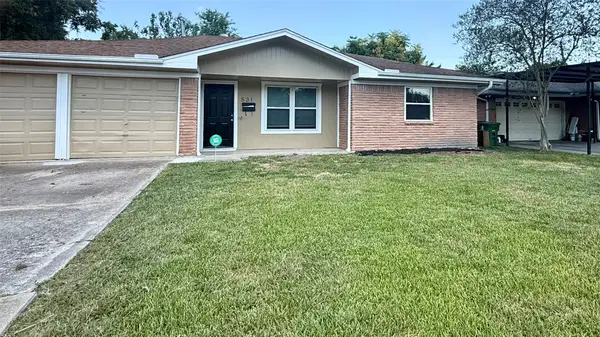4202 Astwood Court, Houston, TX 77068
Local realty services provided by:Better Homes and Gardens Real Estate Gary Greene
4202 Astwood Court,Houston, TX 77068
$419,900
- 4 Beds
- 4 Baths
- 4,462 sq. ft.
- Single family
- Active
Listed by:cecil powers
Office:the powers group
MLS#:28917196
Source:HARMLS
Price summary
- Price:$419,900
- Price per sq. ft.:$94.11
- Monthly HOA dues:$37.5
About this home
Astwood House is an elegant French style home with 4 bdrms and 3 full
baths upstairs. The main floor has a newly renovated bathroom with a
marble shower, vanity and chandelier, plus a lg space that can serve
as a second primary suite, den, game room or theater. The 1400 sq
ft primary suite has a fireplace, lg bathroom with garden tub and
separate marble shower, two oversized closets with built-ins. A
library/study completes the suite. The chef's kitchen features a walk-in
pantry, JennAir smooth cooktop, stainless steel double ovens in a brick
accent wall w/storage and a breakfast room. The formal dining rm has
built-ins. The living room has a fireplace, arched windows, large wet bar
and a door to the secret garden. There is a bonus man cave or exercise
room. Covered patio, butterfly garden, lg yard. Whole house Generac
generator with 5yr warranty. Northgate Country Club membership
includes Walden on Lake Conroe. Optional out of district Klein ISD for
qualifying families.
Contact an agent
Home facts
- Year built:1980
- Listing ID #:28917196
- Updated:October 01, 2025 at 03:39 PM
Rooms and interior
- Bedrooms:4
- Total bathrooms:4
- Full bathrooms:4
- Living area:4,462 sq. ft.
Heating and cooling
- Cooling:Central Air, Electric
- Heating:Central, Gas
Structure and exterior
- Roof:Composition
- Year built:1980
- Building area:4,462 sq. ft.
- Lot area:0.21 Acres
Schools
- High school:WESTFIELD HIGH SCHOOL
- Middle school:EDWIN M WELLS MIDDLE SCHOOL
- Elementary school:PAT REYNOLDS ELEMENTARY SCHOOL
Utilities
- Sewer:Public Sewer
Finances and disclosures
- Price:$419,900
- Price per sq. ft.:$94.11
- Tax amount:$7,807 (2023)
New listings near 4202 Astwood Court
- New
 $435,000Active4 beds 3 baths2,774 sq. ft.
$435,000Active4 beds 3 baths2,774 sq. ft.15242 Shapiro Springs Lane, Houston, TX 77095
MLS# 19194099Listed by: COLDWELL BANKER REALTY - GREATER NORTHWEST - New
 $165,000Active2 beds 1 baths912 sq. ft.
$165,000Active2 beds 1 baths912 sq. ft.4924 Park Drive, Houston, TX 77023
MLS# 21096826Listed by: POP REALTY - New
 $669,900Active3 beds 2 baths3,220 sq. ft.
$669,900Active3 beds 2 baths3,220 sq. ft.5821 & 5823 Highland Sun Lane, Houston, TX 77091
MLS# 25352824Listed by: WYNNWOOD GROUP - New
 $450,000Active3 beds 3 baths2,370 sq. ft.
$450,000Active3 beds 3 baths2,370 sq. ft.1002 Shepherd Oaks Drive, Houston, TX 77018
MLS# 27388988Listed by: COMPASS RE TEXAS, LLC - HOUSTON - New
 $369,900Active3 beds 4 baths1,911 sq. ft.
$369,900Active3 beds 4 baths1,911 sq. ft.5830 Highland Sun Lane, Houston, TX 77091
MLS# 3425031Listed by: WYNNWOOD GROUP - New
 $359,964Active4 beds 3 baths2,096 sq. ft.
$359,964Active4 beds 3 baths2,096 sq. ft.4214 Freeboard Lane, Houston, TX 77053
MLS# 37351667Listed by: EXP REALTY LLC - New
 $649,000Active3 beds 3 baths2,387 sq. ft.
$649,000Active3 beds 3 baths2,387 sq. ft.1323 Afton Street, Houston, TX 77055
MLS# 42441020Listed by: REALTY OF AMERICA, LLC - New
 $149,000Active2 beds 2 baths1,188 sq. ft.
$149,000Active2 beds 2 baths1,188 sq. ft.4423 Stassen Street, Houston, TX 77051
MLS# 43696890Listed by: MCCARLEY REALTY - New
 $254,999Active3 beds 2 baths1,390 sq. ft.
$254,999Active3 beds 2 baths1,390 sq. ft.531 Edgebrook Drive, Houston, TX 77034
MLS# 44137415Listed by: SES REAL ESTATE GROUP - New
 $349,900Active3 beds 3 baths1,772 sq. ft.
$349,900Active3 beds 3 baths1,772 sq. ft.5823 Highland Sun Lane, Houston, TX 77091
MLS# 54405239Listed by: WYNNWOOD GROUP
