4215 Sternside Lane, Houston, TX 77053
Local realty services provided by:Better Homes and Gardens Real Estate Gary Greene

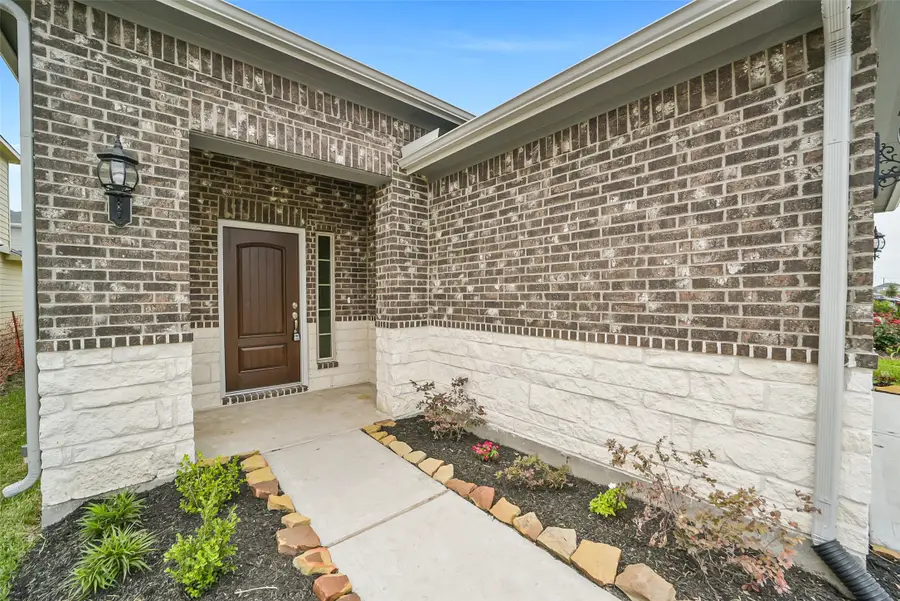
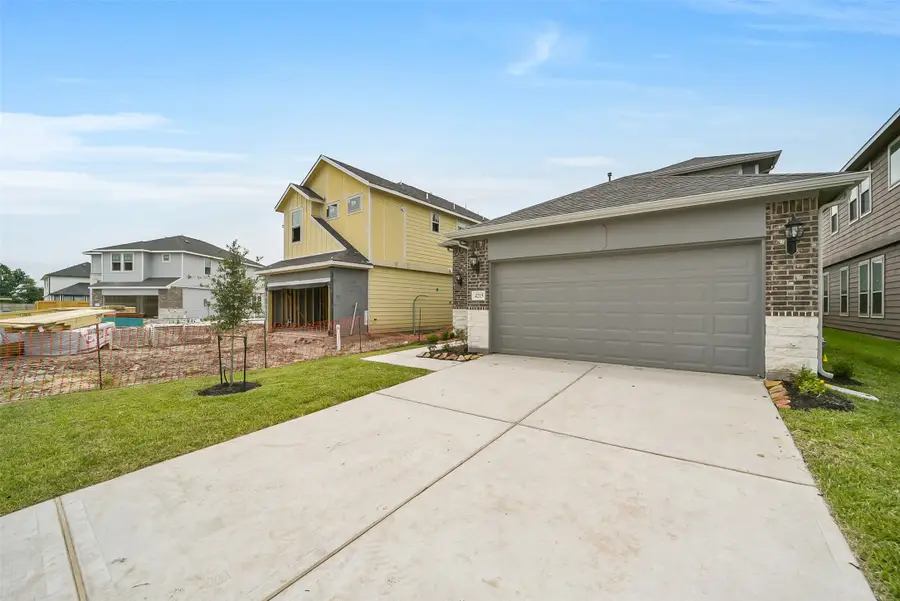
4215 Sternside Lane,Houston, TX 77053
$354,840
- 4 Beds
- 3 Baths
- 1,953 sq. ft.
- Single family
- Active
Listed by:jimmy franklin
Office:exp realty llc.
MLS#:58110727
Source:HARMLS
Price summary
- Price:$354,840
- Price per sq. ft.:$181.69
- Monthly HOA dues:$58.33
About this home
New Construction - McKinley Homes Houston - Chesapeake Plan - 1953 sq ft. - 2 Story - 4 bed, 2.5 Baths, 2 Car Garage w/ Covered Patio, 12X24 Tile Flooring Family room, Kitchen/Breakfast/Powder Bath/Utility room, Tile floors @ Primary Bath/ bath 2, Level 2 Alpin - Iron 42" cabinets w/ Level 4 Granite Counter Tops w/ Level 9 Tile backsplash w/ Stainless Steel 10" undermount Sink, Under cabinet lighting, (3) Drop Pendant lighting @ Kitchen Island, GE Stainless Steel Appliances, Wrought Spindles at Stairs, Brick/Stone elevation, 2" Designer White Blinds, Wifi Garage Door Opener, Spa Walk-In Mud Set Shower w/ Overhead Rain Shower Fixtures in Primary Bath, Front/Back Full Irrigation Sprinkler System w/ Fully Sodded Front/Back yard. 30-Year Roof Composite Shingle. Must See TODAY! Anderson Lake is conveniently located in beautiful Southwest Houston with easy access to Downtown Houston, Rice University, Houston Medical Center, and the Galleria.
Contact an agent
Home facts
- Year built:2025
- Listing Id #:58110727
- Updated:August 17, 2025 at 11:35 AM
Rooms and interior
- Bedrooms:4
- Total bathrooms:3
- Full bathrooms:2
- Half bathrooms:1
- Living area:1,953 sq. ft.
Heating and cooling
- Cooling:Attic Fan, Central Air, Electric
- Heating:Central, Gas
Structure and exterior
- Roof:Composition
- Year built:2025
- Building area:1,953 sq. ft.
Schools
- High school:MADISON HIGH SCHOOL (HOUSTON)
- Middle school:LAWSON MIDDLE SCHOOL
- Elementary school:MONTGOMERY ELEMENTARY SCHOOL (HOUSTON)
Utilities
- Sewer:Public Sewer
Finances and disclosures
- Price:$354,840
- Price per sq. ft.:$181.69
New listings near 4215 Sternside Lane
- New
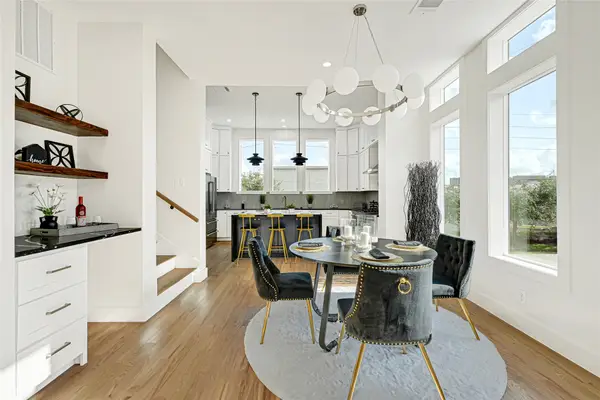 $650,000Active3 beds 4 baths2,494 sq. ft.
$650,000Active3 beds 4 baths2,494 sq. ft.5619 Val Verde Street, Houston, TX 77057
MLS# 18417173Listed by: EXP REALTY LLC - New
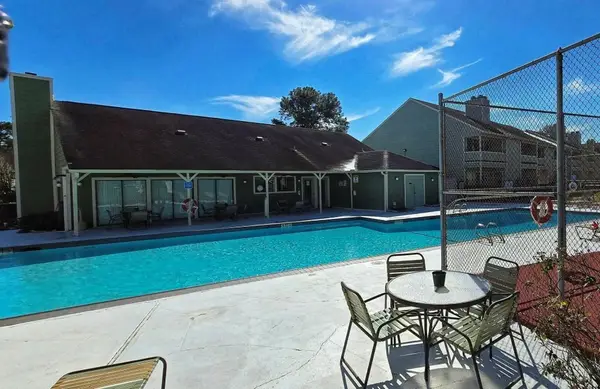 $104,800Active1 beds 1 baths989 sq. ft.
$104,800Active1 beds 1 baths989 sq. ft.14777 Wunderlich Drive #2106, Houston, TX 77069
MLS# 85738762Listed by: TEXAS SIGNATURE REALTY - New
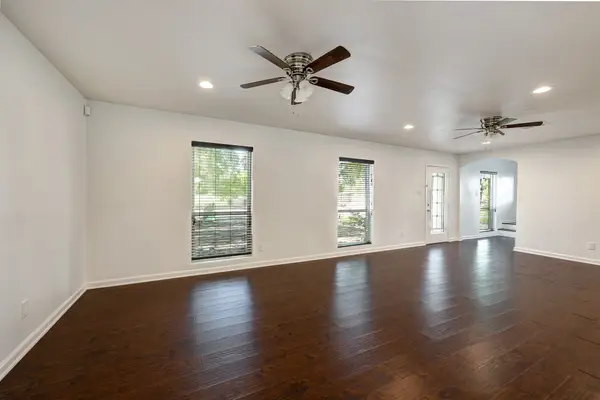 $295,000Active4 beds 3 baths2,240 sq. ft.
$295,000Active4 beds 3 baths2,240 sq. ft.5911 W West Bellfort Avenue, Houston, TX 77035
MLS# 47708753Listed by: ORCHARD BROKERAGE - New
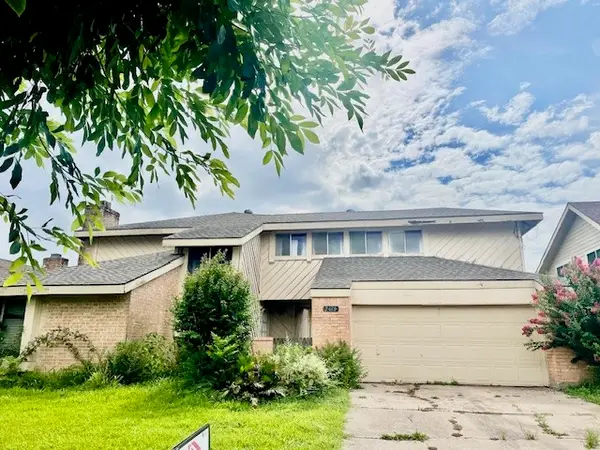 $232,000Active4 beds 3 baths2,237 sq. ft.
$232,000Active4 beds 3 baths2,237 sq. ft.7610 Timberway Lane, Houston, TX 77072
MLS# 59952032Listed by: TEXAS SIGNATURE REALTY - New
 $189,000Active3 beds 2 baths1,272 sq. ft.
$189,000Active3 beds 2 baths1,272 sq. ft.16335 Brinkwood Drive, Houston, TX 77090
MLS# 87113296Listed by: ROSS AND MARSHALL REALTY - New
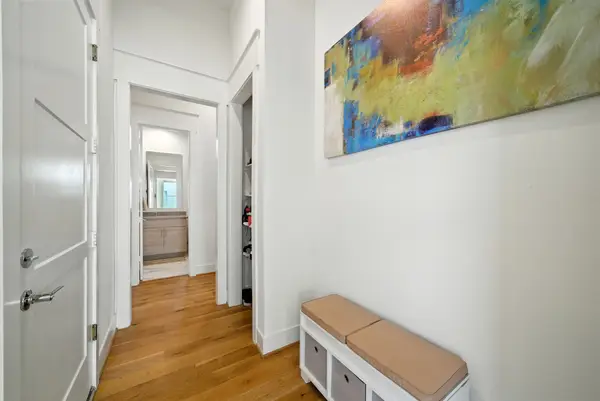 $626,000Active4 beds 3 baths2,862 sq. ft.
$626,000Active4 beds 3 baths2,862 sq. ft.3302 Cardinal Crest Lane, Houston, TX 77080
MLS# 12214804Listed by: WHITE HOUSE GLOBAL PROPERTIES - New
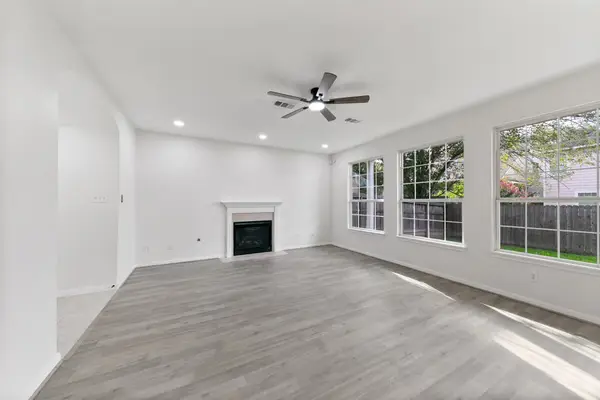 $249,000Active3 beds 3 baths1,456 sq. ft.
$249,000Active3 beds 3 baths1,456 sq. ft.4444 Victory Drive #25, Houston, TX 77088
MLS# 35073092Listed by: KELLER WILLIAMS MEMORIAL - New
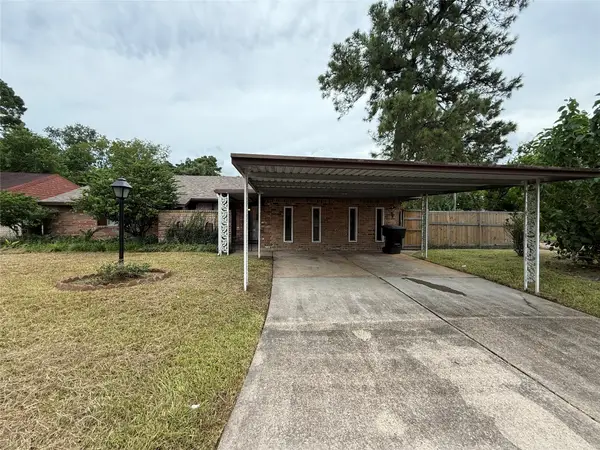 $239,995Active4 beds 3 baths1,779 sq. ft.
$239,995Active4 beds 3 baths1,779 sq. ft.6502 Leedale Street, Houston, TX 77016
MLS# 30075970Listed by: NC DEVELOPMENT GROUP INC - New
 $205,000Active1 beds 1 baths641 sq. ft.
$205,000Active1 beds 1 baths641 sq. ft.3231 Allen Parkway #6102, Houston, TX 77019
MLS# 47645797Listed by: APEX BROKERAGE, LLC - New
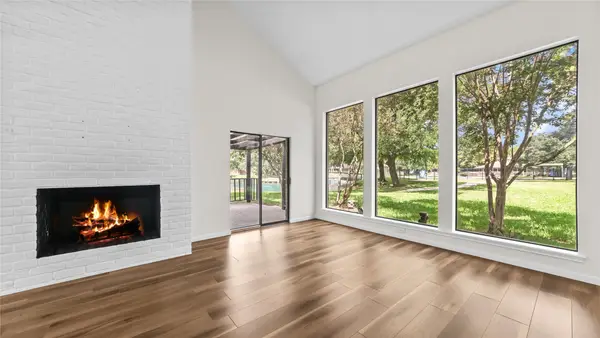 $385,000Active4 beds 3 baths3,040 sq. ft.
$385,000Active4 beds 3 baths3,040 sq. ft.175 Old Bridge Lake, Houston, TX 77069
MLS# 49420971Listed by: COLDWELL BANKER REALTY - LAKE CONROE/WILLIS
