427 Lassen Villa Court, Houston, TX 77336
Local realty services provided by:Better Homes and Gardens Real Estate Hometown
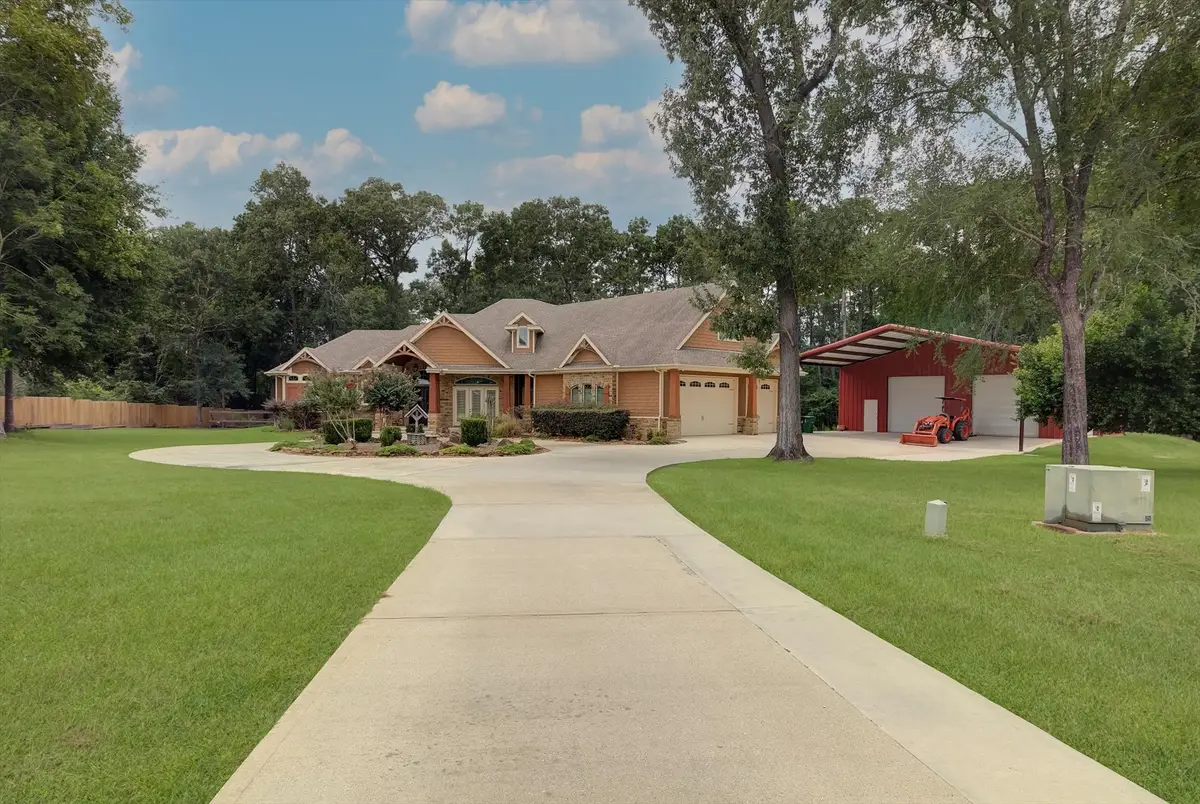
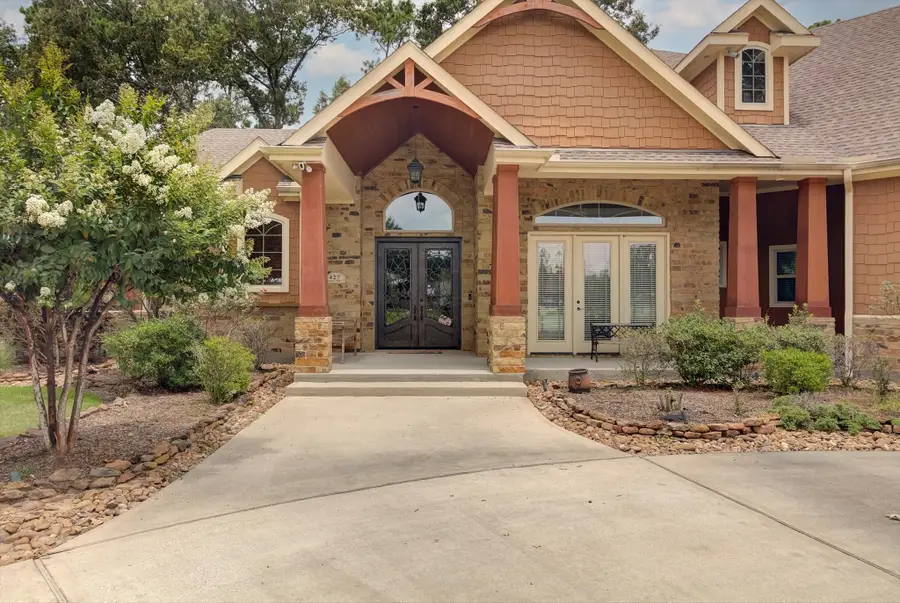
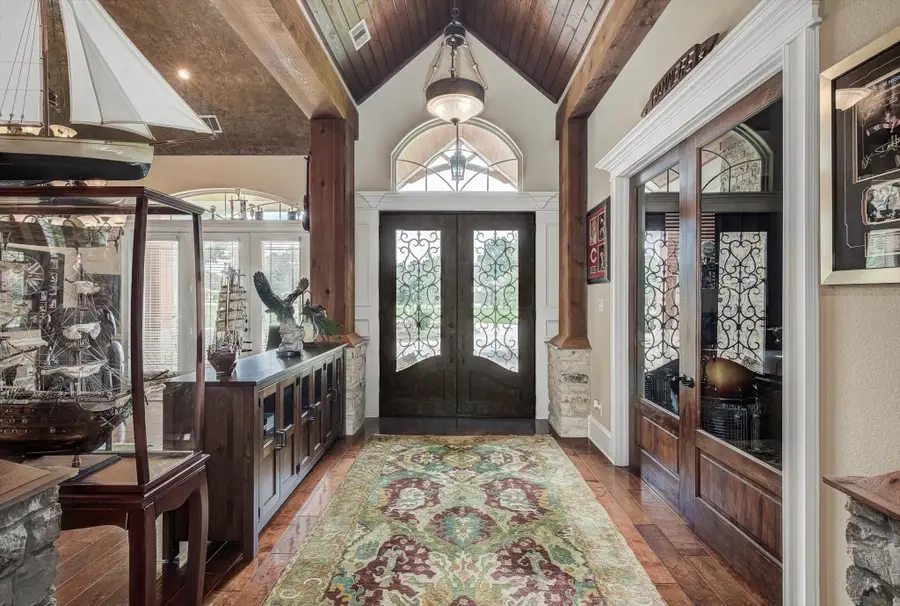
427 Lassen Villa Court,Houston, TX 77336
$1,250,000
- 4 Beds
- 4 Baths
- 5,272 sq. ft.
- Single family
- Active
Listed by:elizabeth robertson
Office:results real estate
MLS#:74729186
Source:HARMLS
Price summary
- Price:$1,250,000
- Price per sq. ft.:$237.1
- Monthly HOA dues:$83.33
About this home
An elegant custom estate tucked at the end of a cul-de-sac on 2.46 wooded acres backing to a greenbelt. This property offers exceptional space and refined living—designed for those who value craftsmanship and luxury. Inside, cedar and stone posts, coffered ceilings, and rich wood floors enhance the open-concept layout. The chef’s kitchen features granite countertops, a Wolf gas range with pot filler, a double-sided butler’s pantry, cookbook shelving, wine rack, large island, and oversized bar. A decorative wood ceiling and curved windows accent the breakfast area. The primary suite includes a walk-through rain shower, dual soaking tubs with stacked stone, and his-and-hers closets—one with California pull-downs. Additional bedrooms share a Jack and Jill bath, with a fourth bedroom or game room upstairs and a full private bath. Enjoy the covered back porch with a wood-burning fireplace, plus a 45x45 shop and 45x30 carport. A perfect blend of luxury, function, and tranquility.
Contact an agent
Home facts
- Year built:2014
- Listing Id #:74729186
- Updated:August 18, 2025 at 11:38 AM
Rooms and interior
- Bedrooms:4
- Total bathrooms:4
- Full bathrooms:3
- Half bathrooms:1
- Living area:5,272 sq. ft.
Heating and cooling
- Cooling:Central Air, Electric, Zoned
- Heating:Central, Gas, Propane
Structure and exterior
- Roof:Composition
- Year built:2014
- Building area:5,272 sq. ft.
- Lot area:2.46 Acres
Schools
- High school:HARGRAVE HIGH SCHOOL
- Middle school:HUFFMAN MIDDLE SCHOOL
- Elementary school:HUFFMAN ELEMENTARY SCHOOL (HUFFMAN)
Utilities
- Sewer:Public Sewer
Finances and disclosures
- Price:$1,250,000
- Price per sq. ft.:$237.1
- Tax amount:$31,939 (2024)
New listings near 427 Lassen Villa Court
- New
 $174,900Active3 beds 1 baths1,189 sq. ft.
$174,900Active3 beds 1 baths1,189 sq. ft.8172 Milredge Street, Houston, TX 77017
MLS# 33178315Listed by: KELLER WILLIAMS HOUSTON CENTRAL - New
 $2,250,000Active5 beds 5 baths4,537 sq. ft.
$2,250,000Active5 beds 5 baths4,537 sq. ft.5530 Woodway Drive, Houston, TX 77056
MLS# 33401053Listed by: MARTHA TURNER SOTHEBY'S INTERNATIONAL REALTY - New
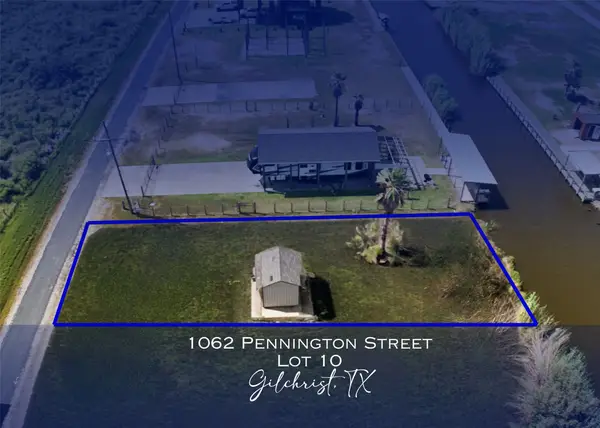 $44,000Active0.18 Acres
$44,000Active0.18 Acres1062 Pennington Street, Gilchrist, TX 77617
MLS# 40654910Listed by: RE/MAX EAST - New
 $410,000Active3 beds 2 baths2,477 sq. ft.
$410,000Active3 beds 2 baths2,477 sq. ft.11030 Acanthus Lane, Houston, TX 77095
MLS# 51676813Listed by: EXP REALTY, LLC - New
 $260,000Active4 beds 2 baths2,083 sq. ft.
$260,000Active4 beds 2 baths2,083 sq. ft.15410 Empanada Drive, Houston, TX 77083
MLS# 62222077Listed by: EXCLUSIVE REALTY GROUP LLC - New
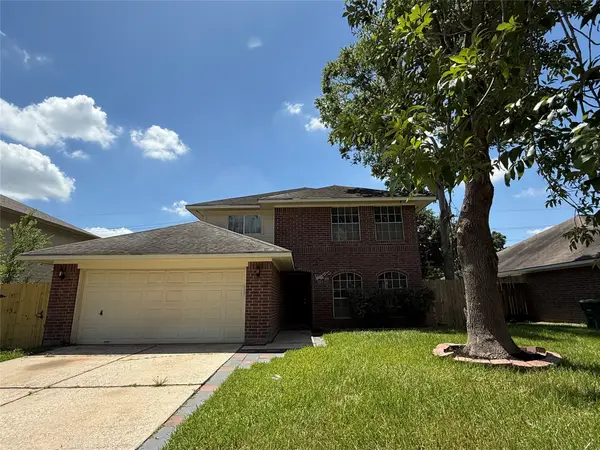 $239,900Active4 beds 3 baths2,063 sq. ft.
$239,900Active4 beds 3 baths2,063 sq. ft.6202 Verde Valley Drive, Houston, TX 77396
MLS# 67806666Listed by: TEXAS SIGNATURE REALTY - New
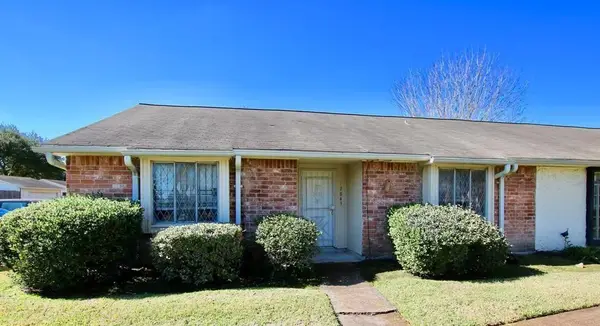 $147,500Active3 beds 2 baths1,332 sq. ft.
$147,500Active3 beds 2 baths1,332 sq. ft.12843 Clarewood Drive, Houston, TX 77072
MLS# 71778847Listed by: RENTERS WAREHOUSE TEXAS, LLC - New
 $349,000Active3 beds 3 baths1,729 sq. ft.
$349,000Active3 beds 3 baths1,729 sq. ft.9504 Retriever Way, Houston, TX 77055
MLS# 72305686Listed by: BRADEN REAL ESTATE GROUP - New
 $234,000Active3 beds 2 baths1,277 sq. ft.
$234,000Active3 beds 2 baths1,277 sq. ft.6214 Granton Street, Houston, TX 77026
MLS# 76961185Listed by: PAK HOME REALTY - New
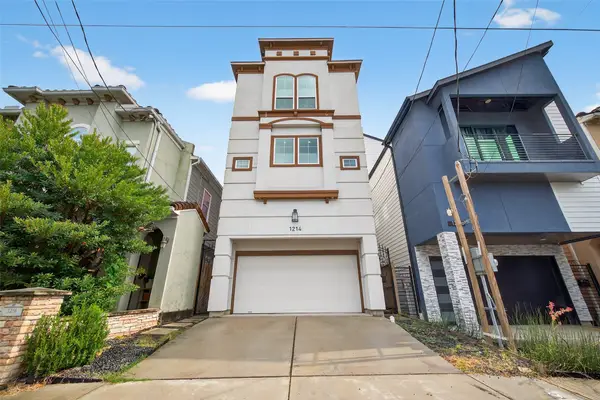 $529,000Active3 beds 4 baths2,481 sq. ft.
$529,000Active3 beds 4 baths2,481 sq. ft.1214 E 29th Street, Houston, TX 77009
MLS# 79635475Listed by: BERKSHIRE HATHAWAY HOMESERVICES PREMIER PROPERTIES
