4303 Blossom Street, Houston, TX 77007
Local realty services provided by:Better Homes and Gardens Real Estate Gary Greene
4303 Blossom Street,Houston, TX 77007
$655,000
- 3 Beds
- 4 Baths
- 2,557 sq. ft.
- Townhouse
- Active
Upcoming open houses
- Sun, Oct 1202:00 pm - 04:00 pm
Listed by:brooke hayward
Office:boulevard realty
MLS#:34295221
Source:HARMLS
Price summary
- Price:$655,000
- Price per sq. ft.:$256.16
About this home
Beautiful home just minutes from Memorial Park, Buffalo Bayou Trails, and downtown! Rare large private backyard with patio, plus a charming spiral staircase that provides direct access to the kitchen. New roof in 2024. The formal dining room and living room flow seamlessly together, with a cozy fireplace and built-in wine bar. The modern eat-in kitchen features granite countertops, a gas range, and a workstation. The private balcony off the kitchen offers a peaceful spot for morning coffee! There's also lots of room for a breakfast table or sitting area. Upstairs, the spacious primary suite boasts a dramatic vaulted ceiling, large arched windows, and a luxurious en-suite bath with dual vanities, a soaking tub, and a newly tiled walk-in shower. The secondary en-suite bedroom is filled with natural light and a large closet. On the first floor, the en-suite bedroom or home office features a new walk-in glass-enclosed shower and vanity. NO HOA. See list of upgrades for more!
Contact an agent
Home facts
- Year built:2004
- Listing ID #:34295221
- Updated:October 10, 2025 at 11:48 AM
Rooms and interior
- Bedrooms:3
- Total bathrooms:4
- Full bathrooms:3
- Half bathrooms:1
- Living area:2,557 sq. ft.
Heating and cooling
- Cooling:Central Air, Electric
- Heating:Central, Gas
Structure and exterior
- Roof:Composition
- Year built:2004
- Building area:2,557 sq. ft.
Schools
- High school:HEIGHTS HIGH SCHOOL
- Middle school:HOGG MIDDLE SCHOOL (HOUSTON)
- Elementary school:MEMORIAL ELEMENTARY SCHOOL (HOUSTON)
Utilities
- Sewer:Public Sewer
Finances and disclosures
- Price:$655,000
- Price per sq. ft.:$256.16
- Tax amount:$12,389 (2025)
New listings near 4303 Blossom Street
- New
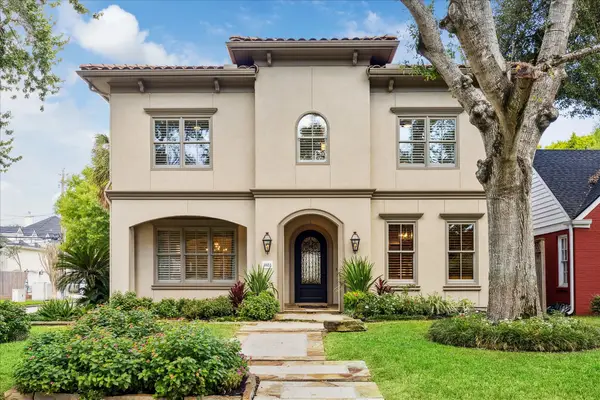 $2,995,000Active5 beds 6 baths5,287 sq. ft.
$2,995,000Active5 beds 6 baths5,287 sq. ft.3322 Georgetown Street, Houston, TX 77005
MLS# 30176839Listed by: COMPASS RE TEXAS, LLC - HOUSTON - New
 $1,025,000Active4 beds 3 baths2,762 sq. ft.
$1,025,000Active4 beds 3 baths2,762 sq. ft.118 E 25th Street, Houston, TX 77008
MLS# 33942837Listed by: COMPASS RE TEXAS, LLC - THE HEIGHTS - New
 $199,000Active3 beds 2 baths1,558 sq. ft.
$199,000Active3 beds 2 baths1,558 sq. ft.5114 Madden Lane, Houston, TX 77048
MLS# 68925204Listed by: TEXAS SIGNATURE REALTY - New
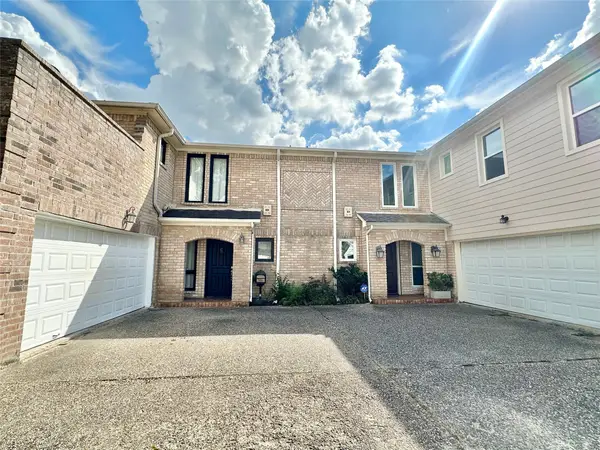 $459,000Active3 beds 3 baths2,250 sq. ft.
$459,000Active3 beds 3 baths2,250 sq. ft.2514 Nantucket Drive #C, Houston, TX 77057
MLS# 95455207Listed by: RE/MAX SOUTHWEST - New
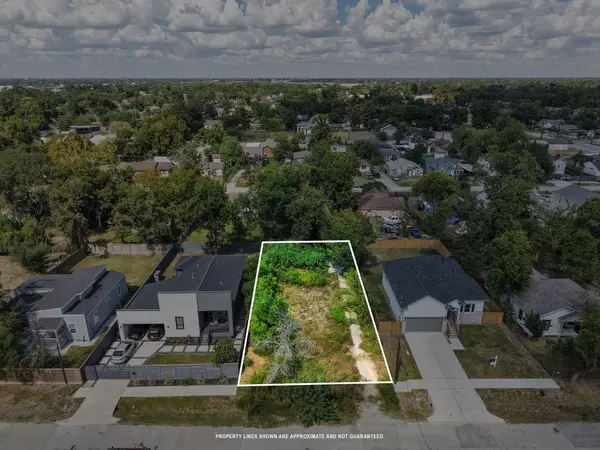 $89,000Active0.18 Acres
$89,000Active0.18 Acres3707 Bain Street, Houston, TX 77026
MLS# 17672584Listed by: MATT JANNER, BROKER - New
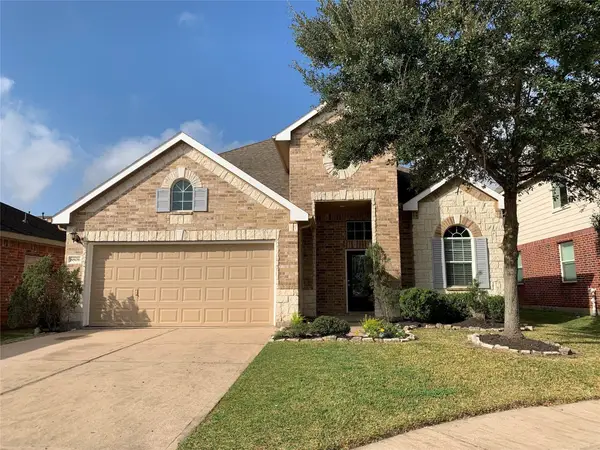 $445,000Active4 beds 4 baths3,000 sq. ft.
$445,000Active4 beds 4 baths3,000 sq. ft.8806 Inglebrook Lane, Houston, TX 77083
MLS# 2549087Listed by: 88 REALTY - New
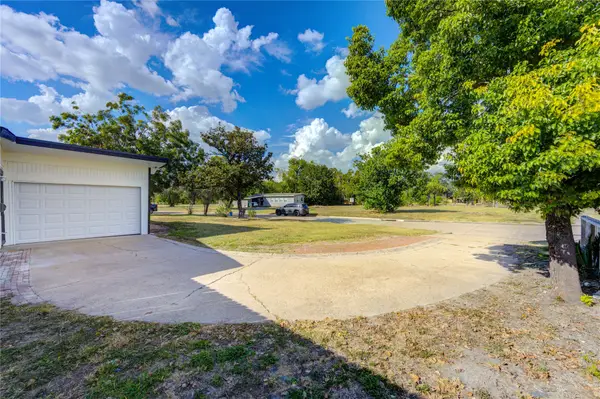 $290,000Active3 beds 1 baths1,830 sq. ft.
$290,000Active3 beds 1 baths1,830 sq. ft.8403 Blankenship Drive, Houston, TX 77080
MLS# 49235556Listed by: TEXAS UNITED REALTY - New
 $285,000Active3 beds 2 baths1,804 sq. ft.
$285,000Active3 beds 2 baths1,804 sq. ft.8838 Fairbloom Lane, Houston, TX 77040
MLS# 54956570Listed by: EXP REALTY LLC - New
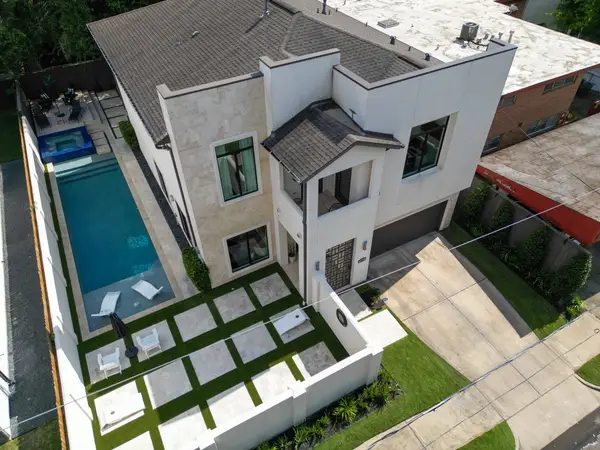 $1,699,000Active4 beds 4 baths3,742 sq. ft.
$1,699,000Active4 beds 4 baths3,742 sq. ft.1409 Indiana Street, Houston, TX 77006
MLS# 60220876Listed by: HOMESMART - New
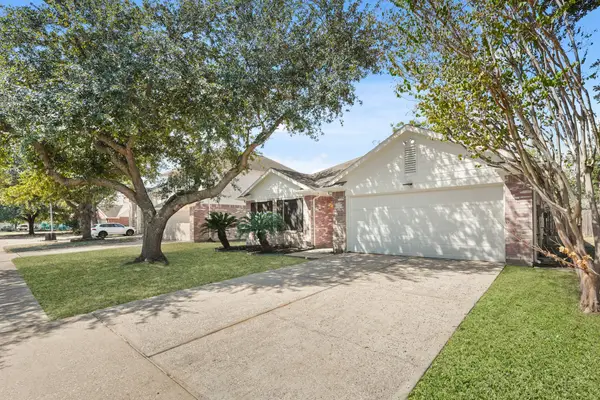 $280,000Active3 beds 2 baths1,905 sq. ft.
$280,000Active3 beds 2 baths1,905 sq. ft.9319 Bowmore Court, Houston, TX 77095
MLS# 68385100Listed by: REALM REAL ESTATE PROFESSIONALS - KATY
