4314 Gibson Street #A, Houston, TX 77007
Local realty services provided by:Better Homes and Gardens Real Estate Hometown
4314 Gibson Street #A,Houston, TX 77007
$549,900
- 3 Beds
- 4 Baths
- 2,351 sq. ft.
- Single family
- Active
Listed by:chris glapa
Office:keller williams signature
MLS#:13425009
Source:HARMLS
Price summary
- Price:$549,900
- Price per sq. ft.:$233.9
About this home
Nestled in a quiet 7-home community centrally located in the heart of Rice Military, this turnkey 4-story GEM offers an ideal combination of modern living & unbeatable location! Additional features include a 2-car garage w/storage space, private backyard w/greenspace, & scenic rooftop terrace w/unobstructed views of downtown Houston! Inviting 1st-floor entry greets you w/gorgeous hardwoods & wrought-iron staircase, along w/a downstairs bedroom ideal for guests or getting work done, w/direct backyard access & private bath! 2nd-story offers an open-concept floorplan w/hardwoods throughout the family room w/balcony access that seamlessly flows into the chef's island kitchen w/granite, subway backsplash, endless custom cabinetry, & stainless steel appliances w/gas range & wine fridge! Spacious 3rd-floor master w/abundant windows & natural light, offers an en suite bath w/dual granite vanities, oversized jetted tub, enclosed walk-in shower, & HUGE closet! Tankless Water Heater! No HOA!
Contact an agent
Home facts
- Year built:2014
- Listing ID #:13425009
- Updated:October 03, 2025 at 12:04 PM
Rooms and interior
- Bedrooms:3
- Total bathrooms:4
- Full bathrooms:3
- Half bathrooms:1
- Living area:2,351 sq. ft.
Heating and cooling
- Cooling:Central Air, Electric
- Heating:Central, Gas
Structure and exterior
- Roof:Composition
- Year built:2014
- Building area:2,351 sq. ft.
- Lot area:0.04 Acres
Schools
- High school:HEIGHTS HIGH SCHOOL
- Middle school:HOGG MIDDLE SCHOOL (HOUSTON)
- Elementary school:MEMORIAL ELEMENTARY SCHOOL (HOUSTON)
Utilities
- Sewer:Public Sewer
Finances and disclosures
- Price:$549,900
- Price per sq. ft.:$233.9
- Tax amount:$11,393 (2025)
New listings near 4314 Gibson Street #A
- New
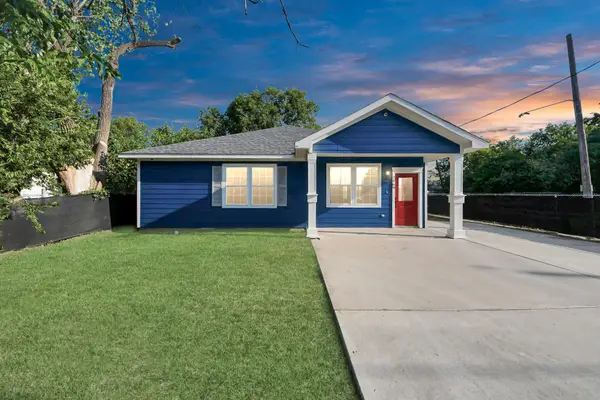 $255,000Active3 beds 2 baths1,750 sq. ft.
$255,000Active3 beds 2 baths1,750 sq. ft.7969 Rand Street, Houston, TX 77028
MLS# 39326338Listed by: LPT REALTY, LLC - New
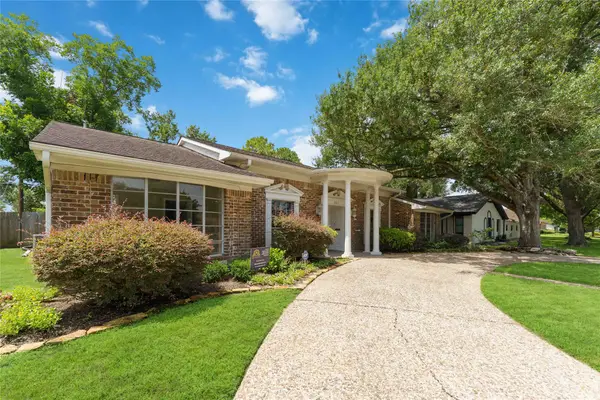 $385,000Active4 beds 2 baths2,301 sq. ft.
$385,000Active4 beds 2 baths2,301 sq. ft.8015 Burning Hills Drive, Houston, TX 77071
MLS# 89560033Listed by: EXP REALTY LLC - New
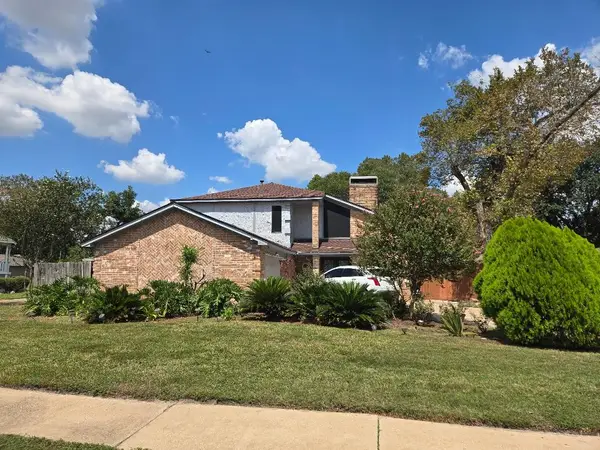 $484,000Active3 beds 4 baths2,743 sq. ft.
$484,000Active3 beds 4 baths2,743 sq. ft.16526 De Lozier Street, Houston, TX 77040
MLS# 19555042Listed by: CROSSROADS REAL ESTATE - New
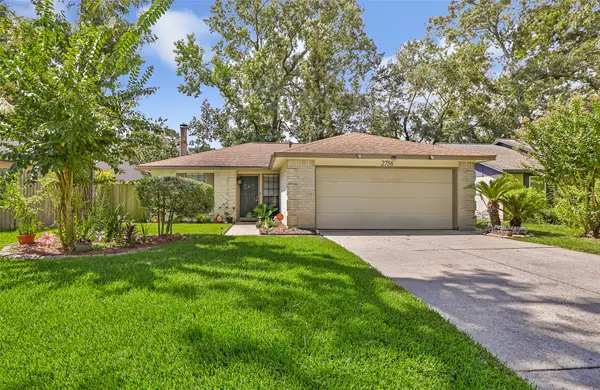 $214,900Active3 beds 2 baths1,269 sq. ft.
$214,900Active3 beds 2 baths1,269 sq. ft.2758 Foliage Green Drive, Kingwood, TX 77339
MLS# 28969729Listed by: JLA REALTY - New
 $449,500Active4 beds 4 baths1,950 sq. ft.
$449,500Active4 beds 4 baths1,950 sq. ft.1540 Sheffield Boulevard, Houston, TX 77015
MLS# 2946156Listed by: CENTURY 21 GARLINGTON & ASSOC. - New
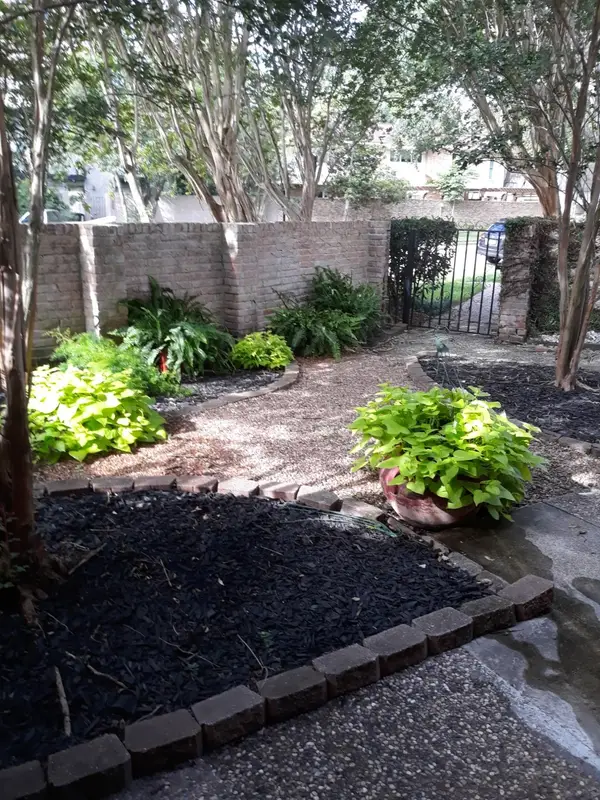 $265,000Active2 beds 2 baths1,954 sq. ft.
$265,000Active2 beds 2 baths1,954 sq. ft.6326 Crab Orchard Road, Houston, TX 77057
MLS# 30606442Listed by: CLARIDGE PROPERTIES INC. - Open Sun, 2 to 4pmNew
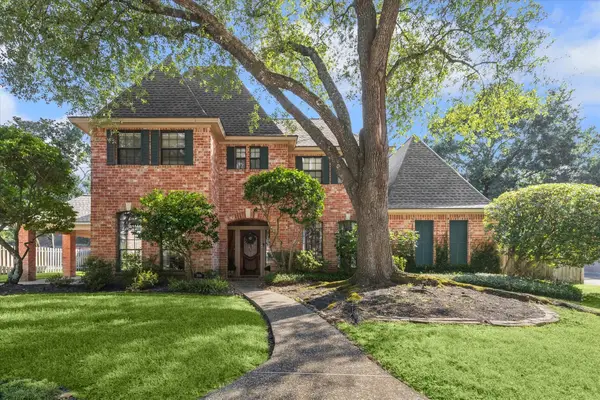 $550,000Active5 beds 4 baths3,294 sq. ft.
$550,000Active5 beds 4 baths3,294 sq. ft.5006 Sandy Cedar Drive, Kingwood, TX 77345
MLS# 3417210Listed by: RE/MAX UNIVERSAL - New
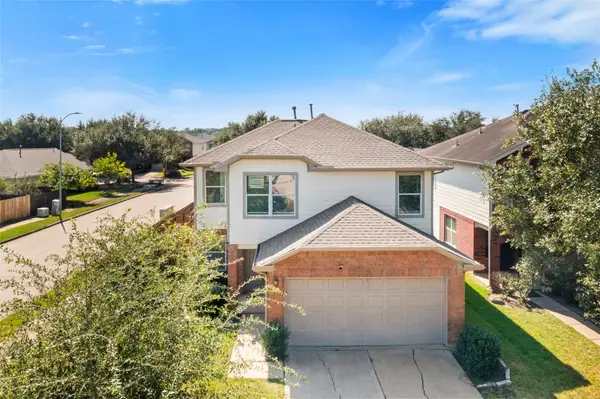 $272,000Active3 beds 3 baths1,520 sq. ft.
$272,000Active3 beds 3 baths1,520 sq. ft.838 Royal George Lane, Houston, TX 77047
MLS# 35158618Listed by: UTR TEXAS, REALTORS - New
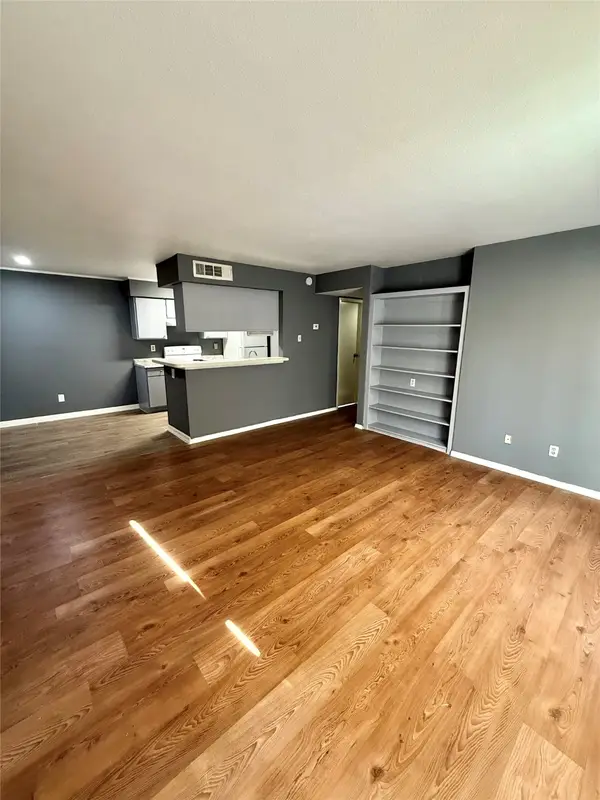 $98,000Active2 beds 1 baths886 sq. ft.
$98,000Active2 beds 1 baths886 sq. ft.12905 Woodforest Boulevard #701, Houston, TX 77015
MLS# 44094523Listed by: TEXAS PROMINENT REALTY INC
