4326 Darter Street, Houston, TX 77009
Local realty services provided by:Better Homes and Gardens Real Estate Gary Greene
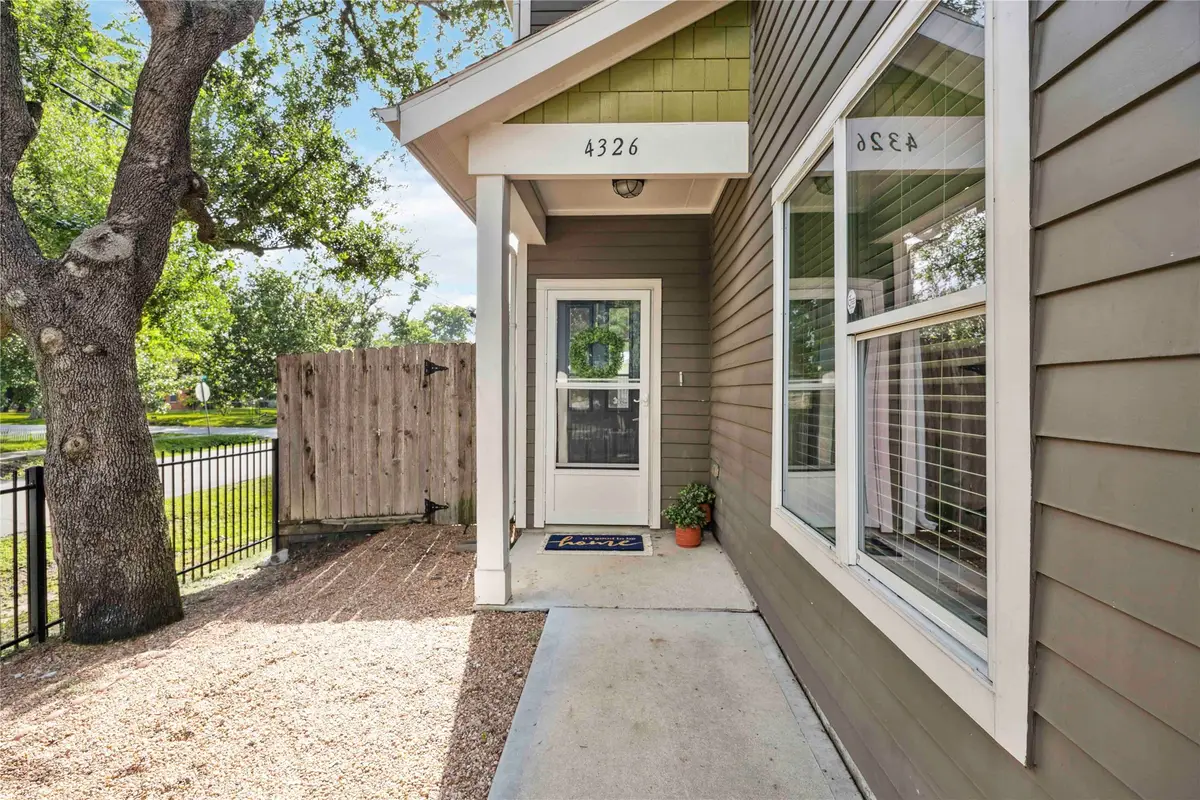
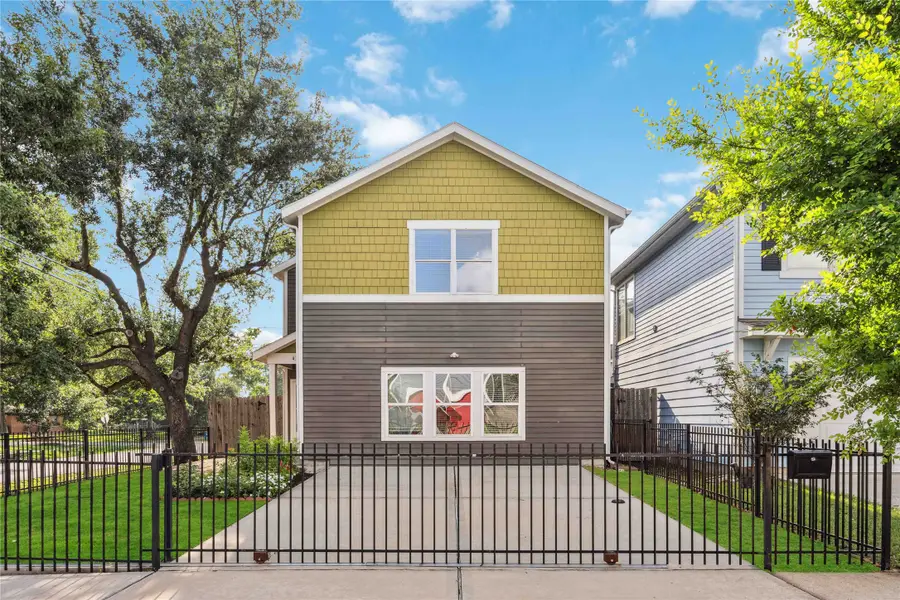
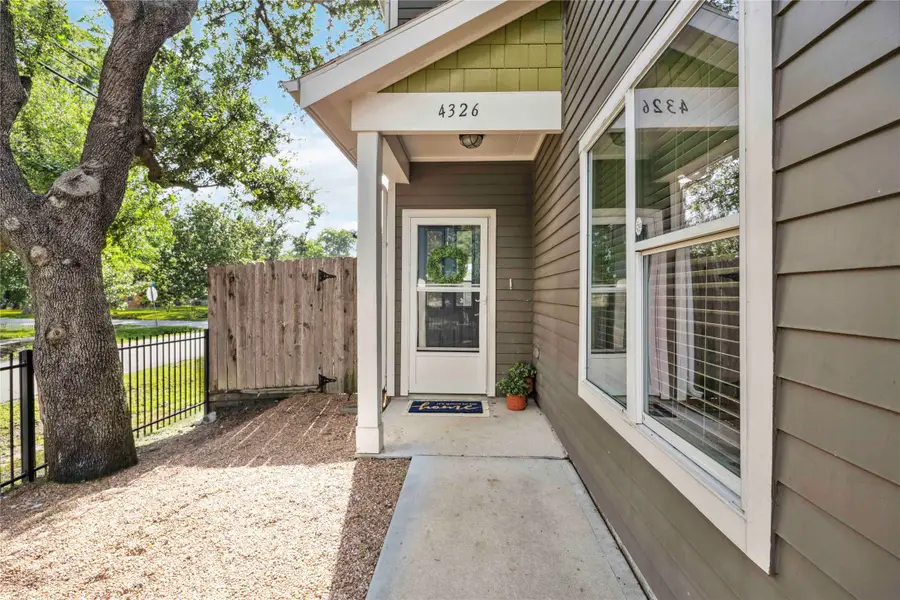
4326 Darter Street,Houston, TX 77009
$350,000
- 4 Beds
- 3 Baths
- 2,485 sq. ft.
- Single family
- Pending
Listed by:veronica rademacher
Office:ksp
MLS#:76784428
Source:HARMLS
Price summary
- Price:$350,000
- Price per sq. ft.:$140.85
About this home
Nestled inside the 610 Loop and just minutes from Downtown Houston, this two-story home offers the perfect blend of comfort, space, and convenience.
Situated on a desirable corner lot, the home welcomes you with an open-concept layout anchored by an island kitchen with a breakfast bar and sleek stainless steel appliances—ideal for both everyday meals and entertaining. The dining area flows seamlessly to a covered back porch, perfect for morning coffee or weekend BBQs.
Upstairs, all bedrooms feature generous closets, including dual walk-ins in the spacious primary suite. A mix of plush carpet and durable vinyl flooring offers comfort and functionality, while Energy Star certification ensures year-round efficiency. Enjoy nearby parks, green spaces, and the added bonus of no HOA fees. From the charming covered front entry to the relaxing backyard and patio, this home checks all the boxes.
Don’t miss your chance—this is the one you’ve been waiting for!
Contact an agent
Home facts
- Year built:2014
- Listing Id #:76784428
- Updated:August 10, 2025 at 07:09 AM
Rooms and interior
- Bedrooms:4
- Total bathrooms:3
- Full bathrooms:2
- Half bathrooms:1
- Living area:2,485 sq. ft.
Heating and cooling
- Cooling:Central Air, Electric
- Heating:Central, Gas
Structure and exterior
- Roof:Composition
- Year built:2014
- Building area:2,485 sq. ft.
- Lot area:0.1 Acres
Schools
- High school:NORTHSIDE HIGH SCHOOL
- Middle school:MARSHALL MIDDLE SCHOOL (HOUSTON)
- Elementary school:LOOSCAN ELEMENTARY SCHOOL
Utilities
- Sewer:Public Sewer
Finances and disclosures
- Price:$350,000
- Price per sq. ft.:$140.85
- Tax amount:$7,941 (2024)
New listings near 4326 Darter Street
- New
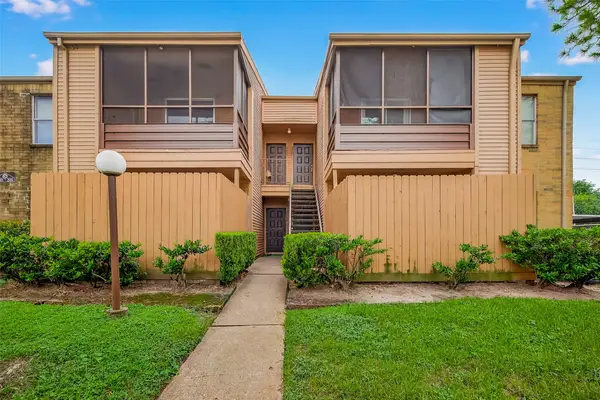 $92,000Active1 beds 1 baths636 sq. ft.
$92,000Active1 beds 1 baths636 sq. ft.10555 Turtlewood Court #2601, Houston, TX 77072
MLS# 13806279Listed by: B & W REALTY GROUP LLC - New
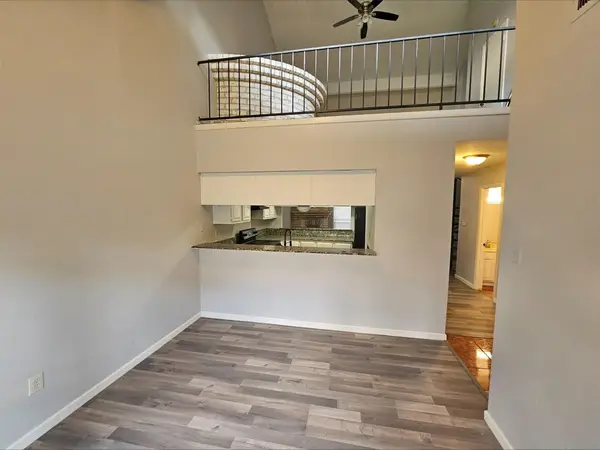 $100,000Active3 beds 2 baths1,496 sq. ft.
$100,000Active3 beds 2 baths1,496 sq. ft.12227 W W Village Drive #C, Houston, TX 77039
MLS# 37360824Listed by: REALTY ASSOCIATES - Open Sun, 3 to 5pmNew
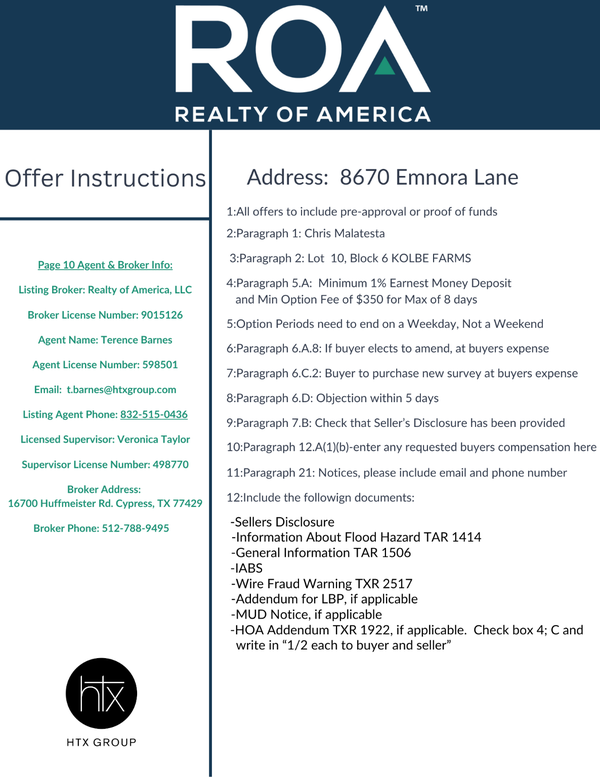 $495,000Active3 beds 4 baths2,373 sq. ft.
$495,000Active3 beds 4 baths2,373 sq. ft.8670 Emnora Lane, Houston, TX 77080
MLS# 43599063Listed by: REALTY OF AMERICA, LLC - New
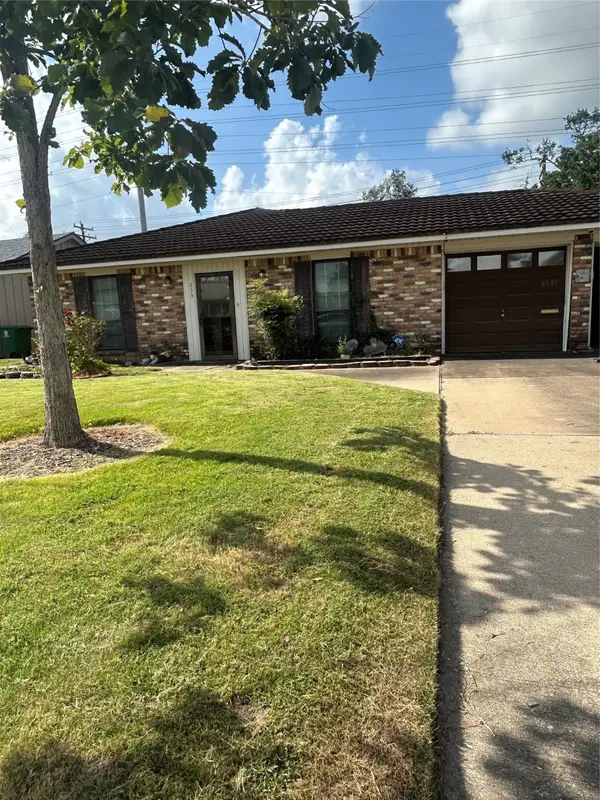 $529,000Active3 beds 2 baths1,860 sq. ft.
$529,000Active3 beds 2 baths1,860 sq. ft.6539 Cindy Lane, Houston, TX 77008
MLS# 49801417Listed by: FRANK ANDREW LENK III - Open Sun, 1:15 to 3:15pmNew
 $234,900Active3 beds 2 baths1,452 sq. ft.
$234,900Active3 beds 2 baths1,452 sq. ft.16234 Bowridge Lane, Houston, TX 77053
MLS# 57913862Listed by: RE/MAX RESULTS - New
 $675,000Active5 beds 3 baths3,220 sq. ft.
$675,000Active5 beds 3 baths3,220 sq. ft.743 Bison Drive, Houston, TX 77079
MLS# 60986060Listed by: COLDWELL BANKER REALTY - BELLAIRE-METROPOLITAN - New
 $194,900Active2 beds 2 baths1,124 sq. ft.
$194,900Active2 beds 2 baths1,124 sq. ft.8615 Vinkins Road, Houston, TX 77071
MLS# 10977575Listed by: REDFIN CORPORATION - New
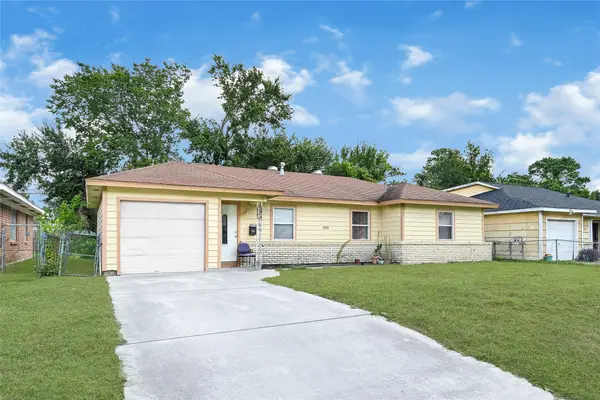 $150,000Active3 beds 1 baths1,536 sq. ft.
$150,000Active3 beds 1 baths1,536 sq. ft.3931 Southlawn Street, Houston, TX 77021
MLS# 16304355Listed by: KELLER WILLIAMS REALTY METROPOLITAN - New
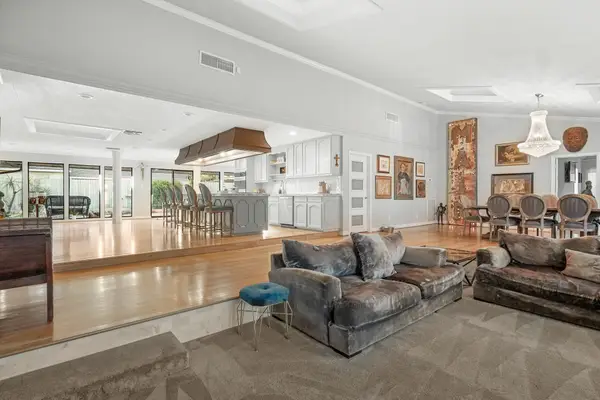 $1,345,000Active4 beds 4 baths3,950 sq. ft.
$1,345,000Active4 beds 4 baths3,950 sq. ft.758 W 42nd Street, Houston, TX 77018
MLS# 18397378Listed by: SKY REAL ESTATE PROFESSIONALS - New
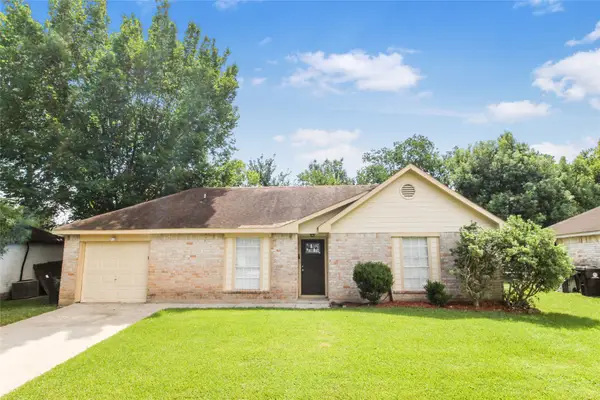 $259,000Active3 beds 2 baths1,076 sq. ft.
$259,000Active3 beds 2 baths1,076 sq. ft.12702 Gotham Drive, Houston, TX 77089
MLS# 24936092Listed by: MY CASTLE REALTY

