435 Silky Leaf Drive, Houston, TX 77073
Local realty services provided by:Better Homes and Gardens Real Estate Hometown
435 Silky Leaf Drive,Houston, TX 77073
$215,000
- 3 Beds
- 3 Baths
- 1,433 sq. ft.
- Single family
- Active
Listed by: heather chavana281-440-7900
Office: exp realty llc.
MLS#:18446040
Source:HARMLS
Price summary
- Price:$215,000
- Price per sq. ft.:$150.03
- Monthly HOA dues:$45.83
About this home
LOOK NO FURTHER! LIGHT, BRIGHT, & MOVE-IN READY! NEW Carpet, NEW Wood-Look Flooring, & Fresh Interior & Exterior Paint - WOW! Picture-Perfect Exterior with Covered Front Porch! Large Family Room - 2" Blinds, LVP Flooring, & Space for Oversized Furniture! Wonderful Eat-In Kitchen: Granite Counters, Stainless Steel Dishwasher & Gas Range/Stove, Handy Built-In Microwave, Abundant White Cabinetry, & Tile Backsplash! King-Sized Master Suite - New Carpet, Big Walk-In Closet, & Lovely Adjoining Bath with Dual Sinks, Updated Light Fixture, & Garden Tub/Shower Combo! Generously Sized Secondary Bedrooms - Both with New Carpet! Pretty Guest Bath - Tile Flooring! Great Backyard with Extended Patio, Updated Fence, & Lots of Green Space! Community Pool, Parks, Splash Pad, Picnic Area, Pavilion, & Soccer Fields! Easy Access to I-45, Beltway 8, & the Hardy Toll Road! TRULY MOVE-IN READY! MUST SEE!
Contact an agent
Home facts
- Year built:2008
- Listing ID #:18446040
- Updated:December 24, 2025 at 12:51 PM
Rooms and interior
- Bedrooms:3
- Total bathrooms:3
- Full bathrooms:2
- Half bathrooms:1
- Living area:1,433 sq. ft.
Heating and cooling
- Cooling:Central Air, Electric
- Heating:Central, Gas
Structure and exterior
- Roof:Composition
- Year built:2008
- Building area:1,433 sq. ft.
- Lot area:0.09 Acres
Schools
- High school:ANDY DEKANEY H S
- Middle school:DUEITT MIDDLE SCHOOL
- Elementary school:MILTON COOPER ELEMENTARY SCHOOL
Utilities
- Sewer:Public Sewer
Finances and disclosures
- Price:$215,000
- Price per sq. ft.:$150.03
- Tax amount:$4,824 (2025)
New listings near 435 Silky Leaf Drive
- New
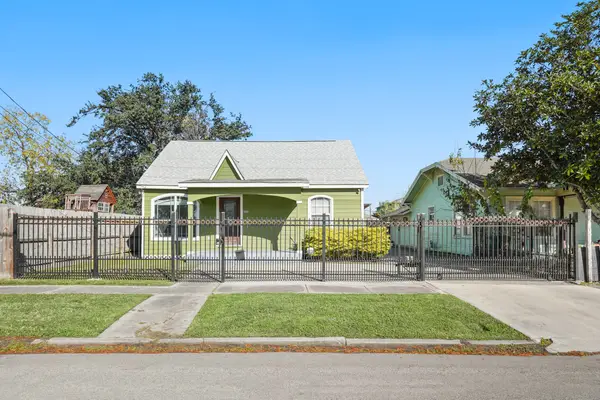 $285,000Active3 beds 2 baths1,228 sq. ft.
$285,000Active3 beds 2 baths1,228 sq. ft.6515 Avenue F, Houston, TX 77011
MLS# 20192092Listed by: KELLER WILLIAMS MEMORIAL - New
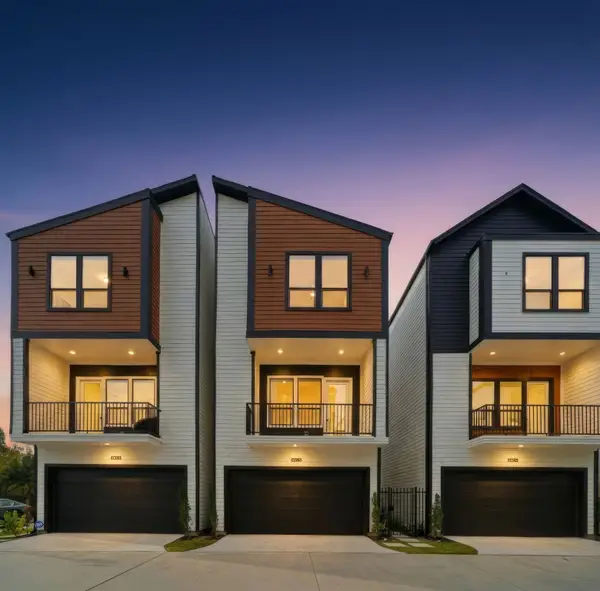 $369,900Active3 beds 4 baths1,795 sq. ft.
$369,900Active3 beds 4 baths1,795 sq. ft.4013 Griggs Road #L, Houston, TX 77021
MLS# 35065983Listed by: ANN/MAX REAL ESTATE INC - New
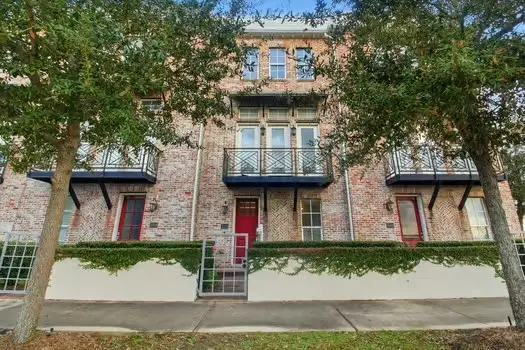 $480,000Active3 beds 4 baths2,370 sq. ft.
$480,000Active3 beds 4 baths2,370 sq. ft.2302 Kolbe Grove Lane, Houston, TX 77080
MLS# 56718014Listed by: EPIQUE REALTY LLC - New
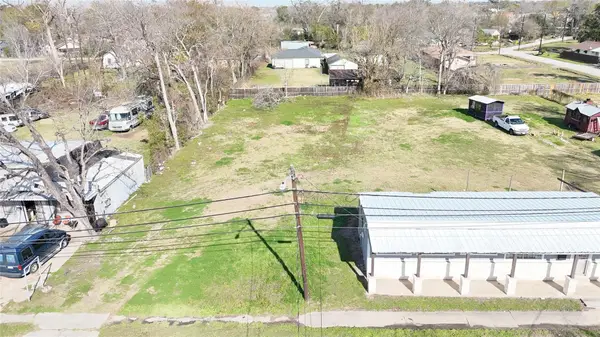 $135,000Active0.21 Acres
$135,000Active0.21 Acres0 W Montgomery Road, Houston, TX 77091
MLS# 60001630Listed by: PREMIER HAUS REALTY, LLC - New
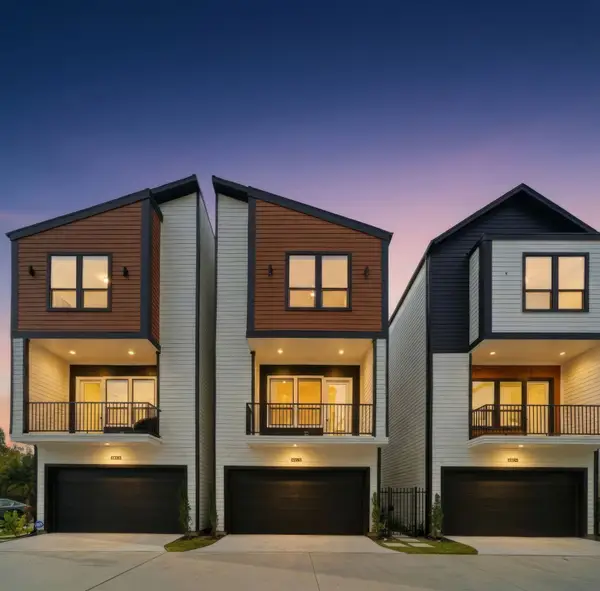 $369,900Active3 beds 4 baths1,795 sq. ft.
$369,900Active3 beds 4 baths1,795 sq. ft.4013 Griggs Road #K, Houston, TX 77021
MLS# 9121081Listed by: ANN/MAX REAL ESTATE INC - New
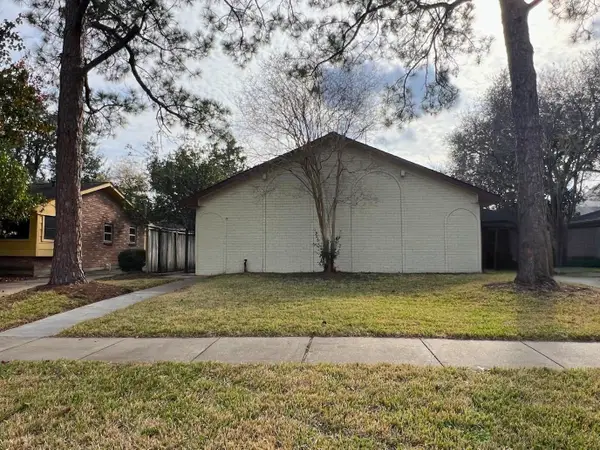 $190,000Active3 beds 2 baths1,740 sq. ft.
$190,000Active3 beds 2 baths1,740 sq. ft.12875 Westella Drive, Houston, TX 77077
MLS# 92781978Listed by: EXP REALTY LLC - New
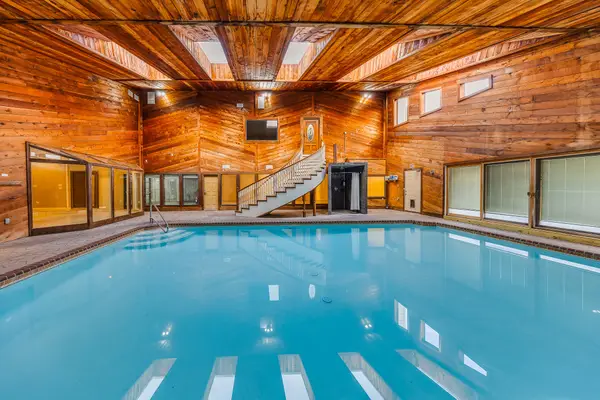 $468,000Active4 beds 4 baths3,802 sq. ft.
$468,000Active4 beds 4 baths3,802 sq. ft.7606 Antoine Drive, Houston, TX 77088
MLS# 65116911Listed by: RE/MAX REAL ESTATE ASSOC. - New
 $1,599,000Active5 beds 5 baths4,860 sq. ft.
$1,599,000Active5 beds 5 baths4,860 sq. ft.9908 Warwana Road, Houston, TX 77080
MLS# 39597890Listed by: REALTY OF AMERICA, LLC - New
 $499,999Active3 beds 2 baths3,010 sq. ft.
$499,999Active3 beds 2 baths3,010 sq. ft.8118 De Priest Street, Houston, TX 77088
MLS# 10403901Listed by: CHRISTIN RACHELLE GROUP LLC - New
 $150,000Active4 beds 2 baths1,600 sq. ft.
$150,000Active4 beds 2 baths1,600 sq. ft.3219 Windy Royal Drive, Houston, TX 77045
MLS# 24183324Listed by: EXP REALTY LLC
