4403 Hickory Downs Drive, Houston, TX 77084
Local realty services provided by:Better Homes and Gardens Real Estate Hometown
4403 Hickory Downs Drive,Houston, TX 77084
$335,000
- 3 Beds
- 2 Baths
- 1,893 sq. ft.
- Single family
- Pending
Listed by: marc mendez
Office: exp realty llc.
MLS#:27708824
Source:HARMLS
Price summary
- Price:$335,000
- Price per sq. ft.:$176.97
- Monthly HOA dues:$39.58
About this home
This beautifully upgraded home in the sought-after Bear Creek Village subdivision offers the perfect blend of comfort, style, and functionality. Featuring three generously sized bedrooms and two well-appointed bathrooms, there’s plenty of space for everyone to enjoy. Step inside and be greeted by vaulted ceilings and an abundance of natural light that enhances the spacious, open feel of the living areas. The cozy gas-log fireplace adds warmth and charm, making it the perfect spot to relax or entertain. Throughout the home, you'll find thoughtful upgrades inside and out, reflecting both quality and care. Outside, your private backyard oasis awaits! Take a dip in the sparkling pool, unwind in the hot tub, or enjoy gatherings in the fully fenced backyard—offering both privacy and peace of mind. This home truly shines with its opportunities for both everyday living and entertaining. Don't miss your chance to make this incredible property your own!
Contact an agent
Home facts
- Year built:1976
- Listing ID #:27708824
- Updated:December 12, 2025 at 08:27 AM
Rooms and interior
- Bedrooms:3
- Total bathrooms:2
- Full bathrooms:2
- Living area:1,893 sq. ft.
Heating and cooling
- Cooling:Central Air, Electric
- Heating:Central, Gas
Structure and exterior
- Roof:Composition
- Year built:1976
- Building area:1,893 sq. ft.
- Lot area:0.19 Acres
Schools
- High school:MAYDE CREEK HIGH SCHOOL
- Middle school:CARDIFF JUNIOR HIGH SCHOOL
- Elementary school:BEAR CREEK ELEMENTARY SCHOOL (KATY)
Utilities
- Sewer:Public Sewer
Finances and disclosures
- Price:$335,000
- Price per sq. ft.:$176.97
- Tax amount:$5,914 (2024)
New listings near 4403 Hickory Downs Drive
- New
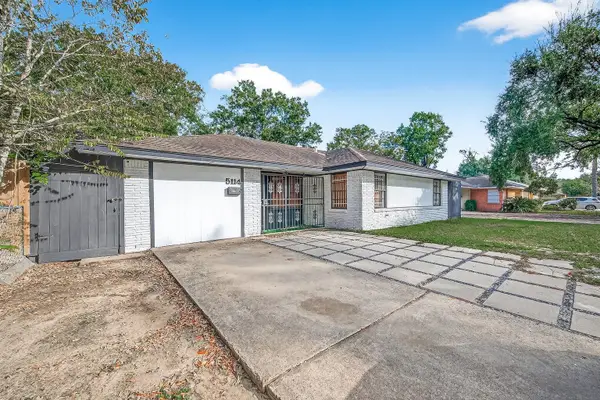 $280,000Active3 beds 2 baths1,618 sq. ft.
$280,000Active3 beds 2 baths1,618 sq. ft.5114 W 43rd Street, Houston, TX 77092
MLS# 17796534Listed by: B & W REALTY GROUP LLC - New
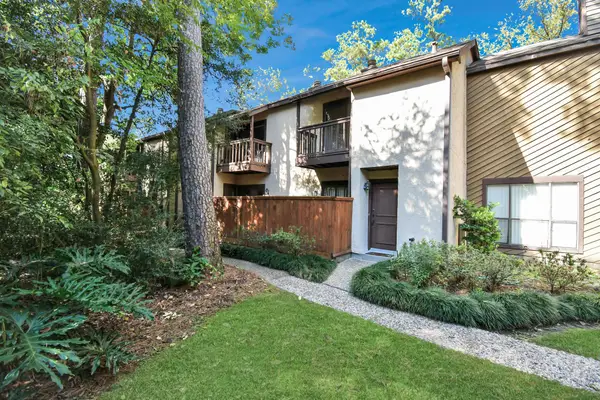 $160,000Active1 beds 2 baths1,120 sq. ft.
$160,000Active1 beds 2 baths1,120 sq. ft.11711 Memorial Drive #41, Houston, TX 77024
MLS# 47166805Listed by: KELLER WILLIAMS MEMORIAL - New
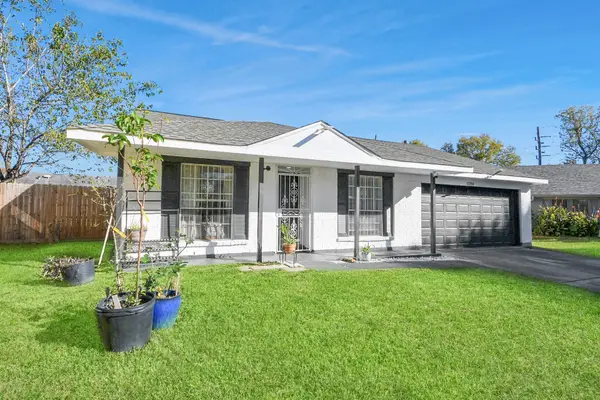 $175,000Active3 beds 2 baths1,152 sq. ft.
$175,000Active3 beds 2 baths1,152 sq. ft.11759 Cliveden Drive, Houston, TX 77066
MLS# 62694990Listed by: THE REALTY - New
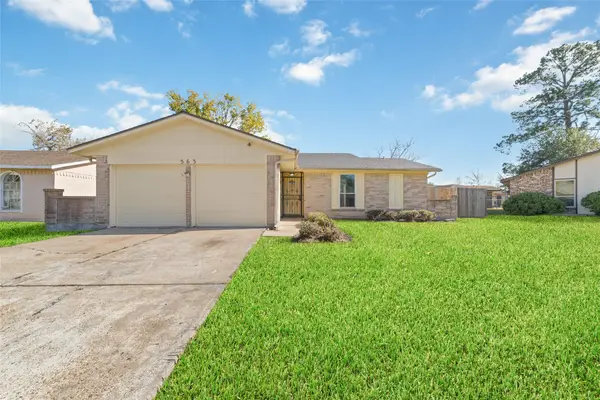 $196,900Active3 beds 2 baths1,271 sq. ft.
$196,900Active3 beds 2 baths1,271 sq. ft.563 Slumberwood Drive, Houston, TX 77013
MLS# 32403941Listed by: THE NGUYENS & ASSOCIATES - New
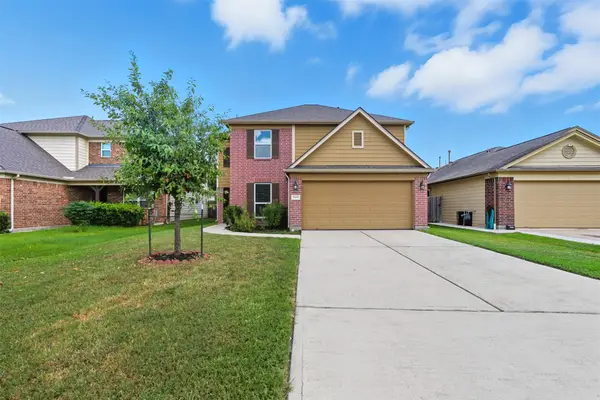 $299,000Active5 beds 3 baths2,675 sq. ft.
$299,000Active5 beds 3 baths2,675 sq. ft.18414 W Hardy Road, Houston, TX 77073
MLS# 69525181Listed by: DELCOR INTERNATIONAL REALTY - New
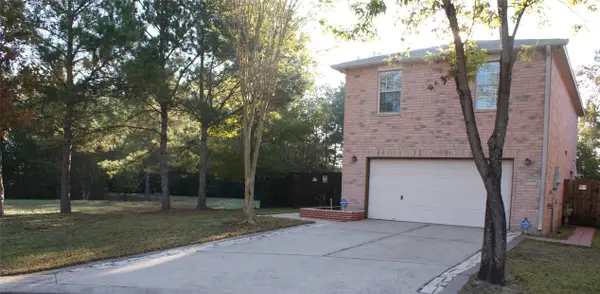 $254,975Active4 beds 3 baths1,848 sq. ft.
$254,975Active4 beds 3 baths1,848 sq. ft.12450 Grossmount Drive, Houston, TX 77066
MLS# 15985648Listed by: HOMESMART - New
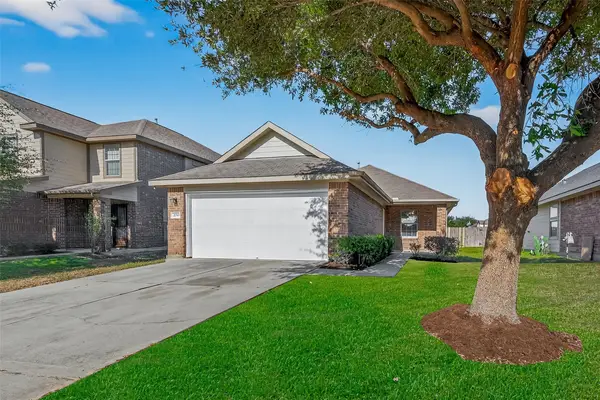 $234,900Active3 beds 2 baths1,240 sq. ft.
$234,900Active3 beds 2 baths1,240 sq. ft.2730 Morgensen Drive, Houston, TX 77088
MLS# 33051906Listed by: PPMG OF TEXAS - New
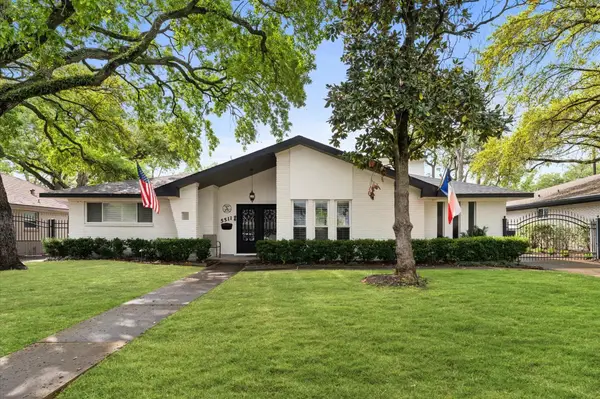 $799,000Active4 beds 3 baths3,097 sq. ft.
$799,000Active4 beds 3 baths3,097 sq. ft.5511 Queensloch Drive, Houston, TX 77096
MLS# 74747858Listed by: BERKSHIRE HATHAWAY HOMESERVICES PREMIER PROPERTIES - New
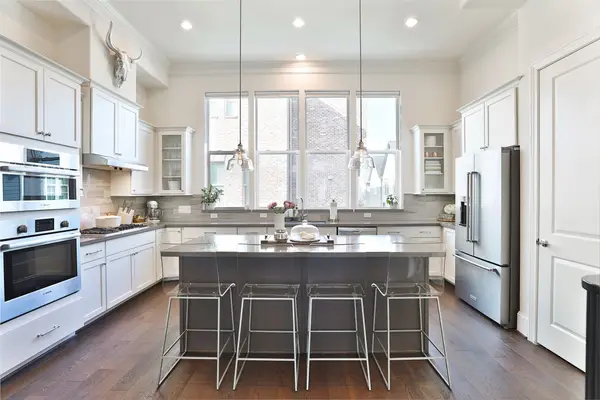 $485,000Active3 beds 3 baths2,188 sq. ft.
$485,000Active3 beds 3 baths2,188 sq. ft.2303 Kolbe Run Lane, Houston, TX 77080
MLS# 5261022Listed by: PREMIER HAUS REALTY, LLC - New
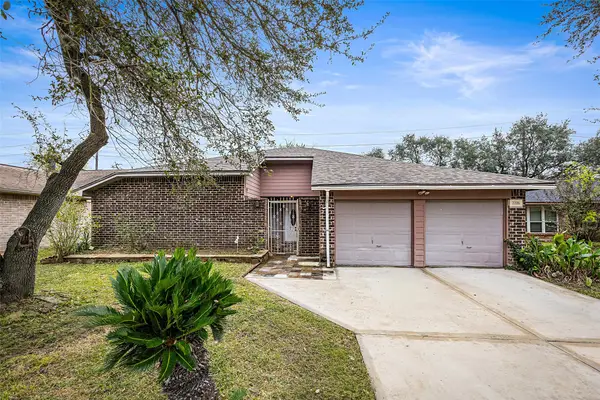 $260,000Active3 beds 2 baths1,510 sq. ft.
$260,000Active3 beds 2 baths1,510 sq. ft.7226 Ridgeberry, Houston, TX 77095
MLS# 57398185Listed by: THE AGENCY TEAM
