4415 Donna Bell Lane, Houston, TX 77018
Local realty services provided by:Better Homes and Gardens Real Estate Hometown
4415 Donna Bell Lane,Houston, TX 77018
$449,000
- 4 Beds
- 2 Baths
- 1,836 sq. ft.
- Single family
- Active
Listed by:david frost
Office:texas signature realty
MLS#:49832448
Source:HARMLS
Price summary
- Price:$449,000
- Price per sq. ft.:$244.55
About this home
2 Story, (1.5) at the end of a quiet, beautiful cul de sac in sought after Candlelight Estates! Next door is a million dollar plus brand new home & more beautiful homes with mature trees and no thru traffic! Upstairs has 2 giant bedrooms with a giant landing at the top of the stairs and there is unfinished attic space that could be built out for a 5th Bedroom or office! 2nd floor has large, walk in storage area and walk in attic. Downstairs has a large front living room with large windows looking out to the beautiful island cul de sac. A light airy foyer leads to the family room open to the breakfast bar and kitchen with views of the generous, fenced backyard. There is a 1st floor hallway leading to 2 big downstairs bedrooms and a full bathroom with a shower / tub combo. The extra large 2 car garage has room for storage. Side drive is wide enough for a boat, RV, extra car. Newer Air Exchange & Ducting!
Contact an agent
Home facts
- Year built:1964
- Listing ID #:49832448
- Updated:November 06, 2025 at 12:13 AM
Rooms and interior
- Bedrooms:4
- Total bathrooms:2
- Full bathrooms:2
- Living area:1,836 sq. ft.
Heating and cooling
- Cooling:Central Air, Electric
- Heating:Central, Gas
Structure and exterior
- Roof:Composition
- Year built:1964
- Building area:1,836 sq. ft.
- Lot area:0.14 Acres
Schools
- High school:SCARBOROUGH HIGH SCHOOL
- Middle school:BLACK MIDDLE SCHOOL
- Elementary school:STEVENS ELEMENTARY SCHOOL
Utilities
- Sewer:Public Sewer
Finances and disclosures
- Price:$449,000
- Price per sq. ft.:$244.55
- Tax amount:$9,938 (2025)
New listings near 4415 Donna Bell Lane
- New
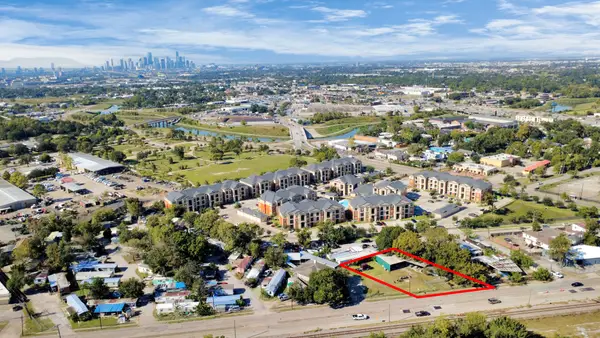 $350,000Active0.31 Acres
$350,000Active0.31 Acres6239 Griggs Road, Houston, TX 77023
MLS# 11366356Listed by: KODU REALTY, LLC - New
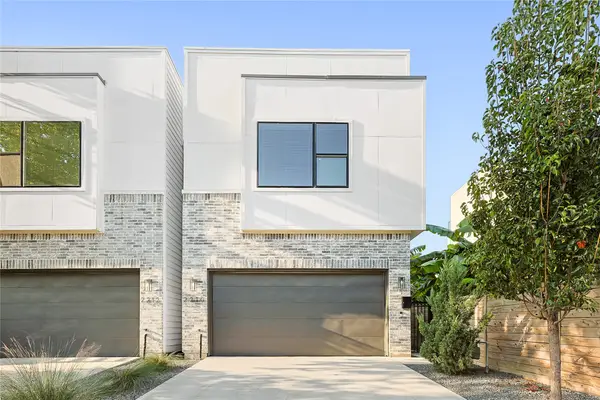 $415,000Active3 beds 3 baths1,758 sq. ft.
$415,000Active3 beds 3 baths1,758 sq. ft.2210 Berry Street, Houston, TX 77004
MLS# 16159432Listed by: TEXAS SIGNATURE REALTY - New
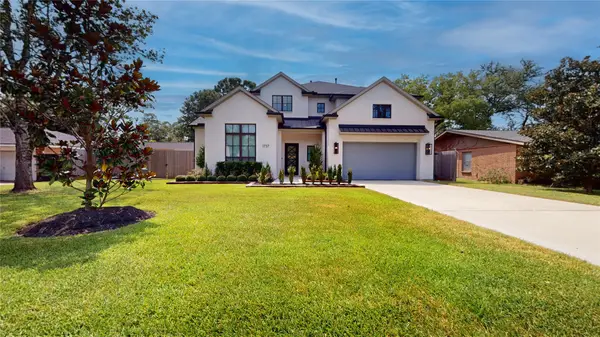 $1,350,000Active4 beds 4 baths3,633 sq. ft.
$1,350,000Active4 beds 4 baths3,633 sq. ft.1737 Parana Drive, Houston, TX 77080
MLS# 27935404Listed by: SUGAR LAND HOMES - New
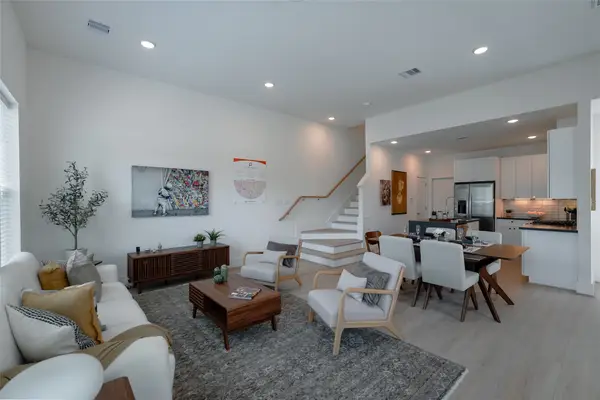 $349,000Active3 beds 3 baths1,668 sq. ft.
$349,000Active3 beds 3 baths1,668 sq. ft.864 Paul Quinn Street #G, Houston, TX 77091
MLS# 42597136Listed by: NAN & COMPANY PROPERTIES - CORPORATE OFFICE (HEIGHTS) - New
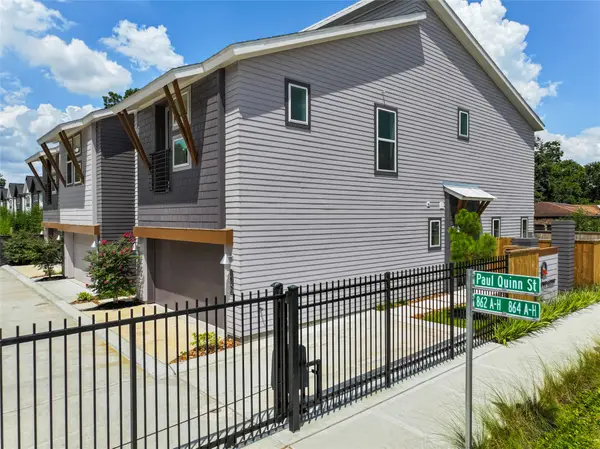 $349,000Active3 beds 3 baths1,668 sq. ft.
$349,000Active3 beds 3 baths1,668 sq. ft.862 Paul Quinn Street #A, Houston, TX 77091
MLS# 4524264Listed by: NAN & COMPANY PROPERTIES - CORPORATE OFFICE (HEIGHTS) - New
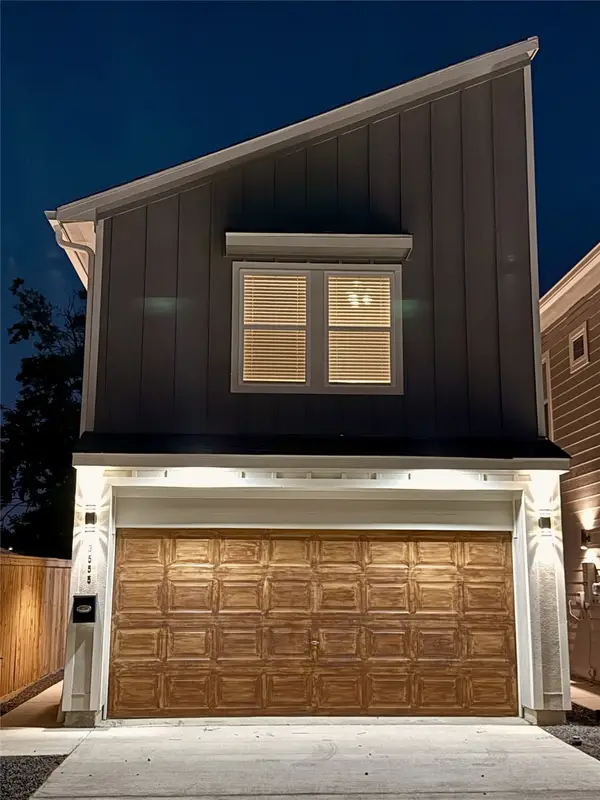 $329,800Active3 beds 3 baths1,672 sq. ft.
$329,800Active3 beds 3 baths1,672 sq. ft.3555 Noah Street, Houston, TX 77021
MLS# 49990021Listed by: BRECKER REALTY, LLC - New
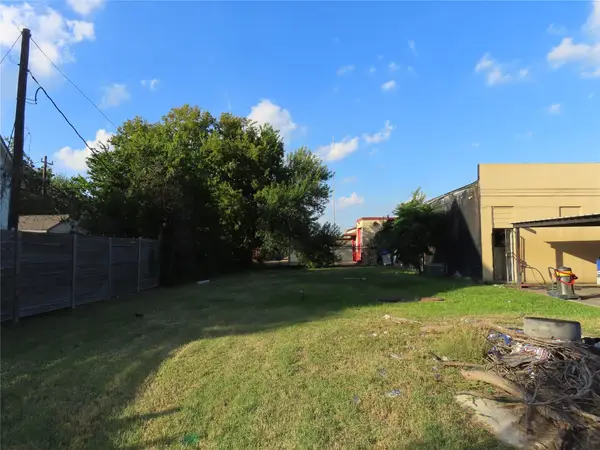 $90,000Active0 Acres
$90,000Active0 Acres11114 Cullen Blvd, Houston, TX 77047
MLS# 20816482Listed by: VIVE REALTY LLC - New
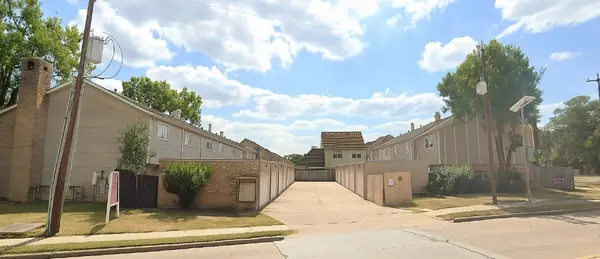 $2,300,000Active2 beds 2 baths15,120 sq. ft.
$2,300,000Active2 beds 2 baths15,120 sq. ft.1477 Springrock Lane #12, Houston, TX 77055
MLS# 39247279Listed by: OLYMPUS/NELSON PROPERTY MGMT. - New
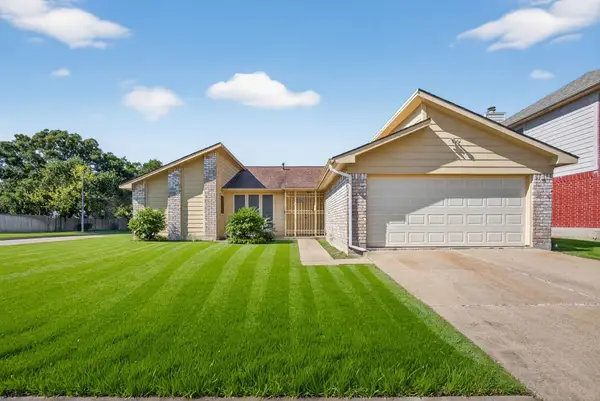 $240,000Active3 beds 2 baths1,697 sq. ft.
$240,000Active3 beds 2 baths1,697 sq. ft.11803 Inga Lane, Houston, TX 77064
MLS# 40092967Listed by: BK REAL ESTATE - New
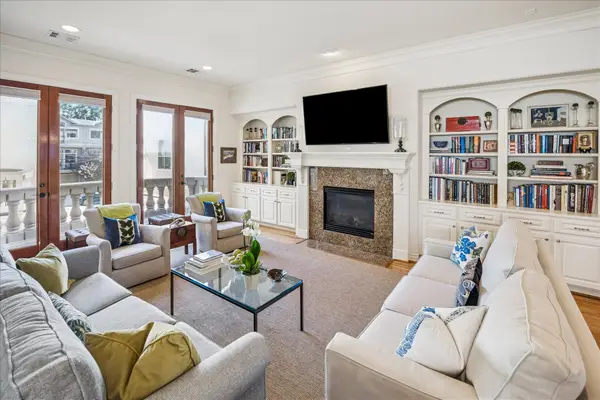 $749,900Active3 beds 4 baths3,108 sq. ft.
$749,900Active3 beds 4 baths3,108 sq. ft.2025 Park Street, Houston, TX 77019
MLS# 48553985Listed by: MARTHA TURNER SOTHEBY'S INTERNATIONAL REALTY
