4427 Rosslyn Road, Houston, TX 77018
Local realty services provided by:Better Homes and Gardens Real Estate Hometown
4427 Rosslyn Road,Houston, TX 77018
$649,999
- 3 Beds
- 2 Baths
- 1,841 sq. ft.
- Single family
- Active
Listed by:cyndi moore
Office:moore real estate group, llc.
MLS#:89397677
Source:HARMLS
Price summary
- Price:$649,999
- Price per sq. ft.:$353.07
About this home
Beautifully maintained & updated all-brick beauty in Candlelight Estates is located next to a peaceful greenbelt & has never flooded. Fully remodeled in 2017 included HVAC, electrical, plumbing, energy-efficient double-pane windows & more. Other improvements include roof in 2022 & driveway gate in 2025. A flexible open floor plan features wood-look tile flooring throughout, a stylish family room w/a wood-burning fireplace & an updated kitchen w/quartz counters, custom cabinetry, a farmhouse sink & SS appliances. Posh owner’s retreat offers a custom walk-in closet & marble-wrapped ensuite w/dual sinks & an oversized shower. Guest rooms w/walk-in closets, chic bath & updated laundry add function & style. Outside, enjoy a fenced yard w/composite deck, raised garden beds & artificial turf w/a putting green. Impressive curb appeal w/a gated driveway & lush yard w/a sprinkler system. Walkable neighborhood with a little natural reserve with turtles and ducks, in the CITY! Nearby parks too!
Contact an agent
Home facts
- Year built:1973
- Listing ID #:89397677
- Updated:October 02, 2025 at 07:11 PM
Rooms and interior
- Bedrooms:3
- Total bathrooms:2
- Full bathrooms:2
- Living area:1,841 sq. ft.
Heating and cooling
- Cooling:Attic Fan, Central Air, Electric
- Heating:Central, Gas
Structure and exterior
- Roof:Composition
- Year built:1973
- Building area:1,841 sq. ft.
- Lot area:0.21 Acres
Schools
- High school:WALTRIP HIGH SCHOOL
- Middle school:BLACK MIDDLE SCHOOL
- Elementary school:STEVENS ELEMENTARY SCHOOL
Utilities
- Sewer:Public Sewer
Finances and disclosures
- Price:$649,999
- Price per sq. ft.:$353.07
- Tax amount:$14,054 (2025)
New listings near 4427 Rosslyn Road
- New
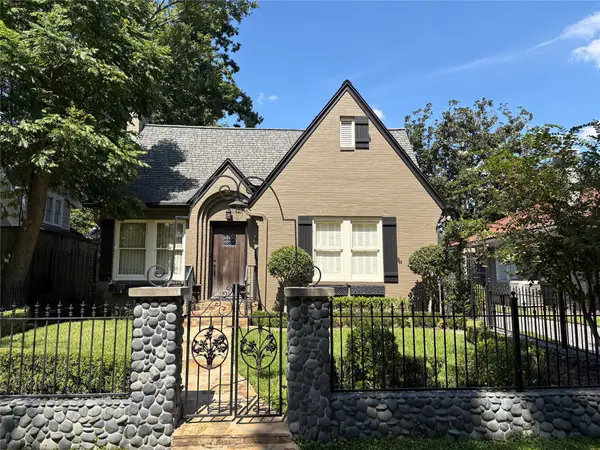 $1,175,000Active3 beds 2 baths1,752 sq. ft.
$1,175,000Active3 beds 2 baths1,752 sq. ft.2122 Wroxton Road, Houston, TX 77005
MLS# 17094755Listed by: KELLER WILLIAMS MEMORIAL - New
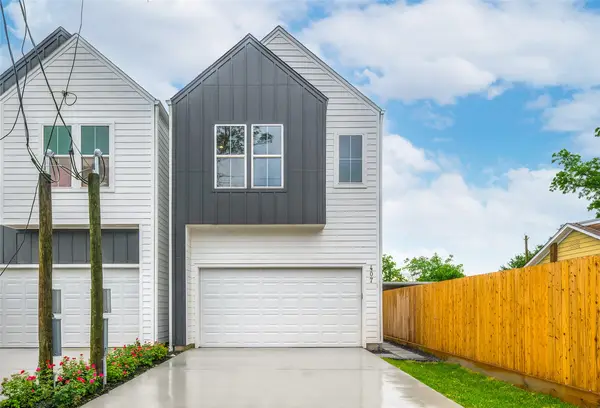 $499,900Active3 beds 4 baths2,276 sq. ft.
$499,900Active3 beds 4 baths2,276 sq. ft.407 Sikes Street, Houston, TX 77018
MLS# 20974636Listed by: UNITED REAL ESTATE - New
 $225,000Active3 beds 2 baths1,246 sq. ft.
$225,000Active3 beds 2 baths1,246 sq. ft.3413 Simmons Street, Houston, TX 77004
MLS# 23644693Listed by: PIN PROPERTY GROUP - New
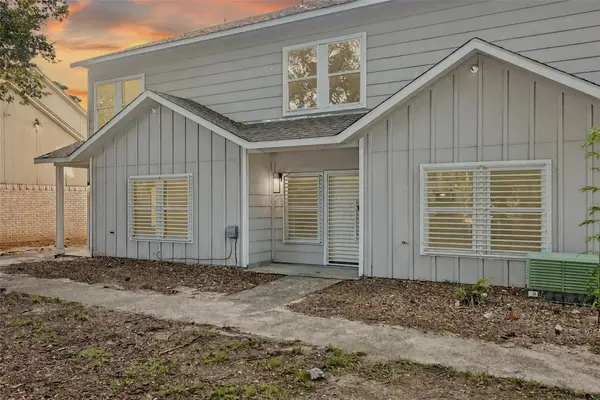 $649,999Active4 beds 2 baths1,671 sq. ft.
$649,999Active4 beds 2 baths1,671 sq. ft.12274 Wild Pine Drive, Houston, TX 77039
MLS# 25273883Listed by: CORCORAN PRESTIGE REALTY - New
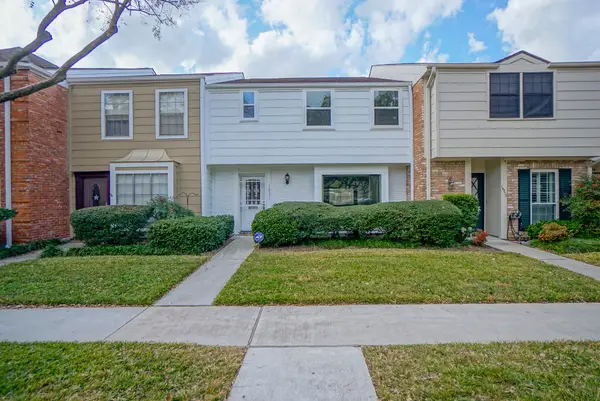 $278,000Active3 beds 3 baths1,794 sq. ft.
$278,000Active3 beds 3 baths1,794 sq. ft.14571 Misty Meadow Lane, Houston, TX 77079
MLS# 25284251Listed by: KIANI REALTY - New
 $1,790,000Active4 beds 5 baths4,216 sq. ft.
$1,790,000Active4 beds 5 baths4,216 sq. ft.615 Wendel Street, Houston, TX 77098
MLS# 2984952Listed by: DOUGLAS ELLIMAN REAL ESTATE - New
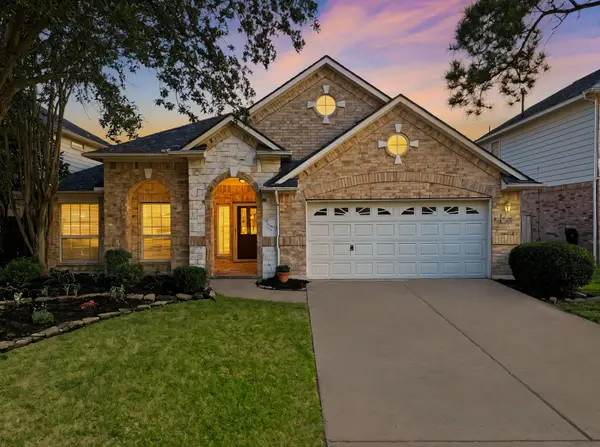 $339,000Active3 beds 2 baths2,325 sq. ft.
$339,000Active3 beds 2 baths2,325 sq. ft.17242 Shallow Lake Lane, Houston, TX 77095
MLS# 2995732Listed by: KELLER WILLIAMS MEMORIAL - New
 $620,000Active3 beds 3 baths1,816 sq. ft.
$620,000Active3 beds 3 baths1,816 sq. ft.609 W 20th Street, Houston, TX 77008
MLS# 30626126Listed by: COMPASS RE TEXAS, LLC - THE HEIGHTS - New
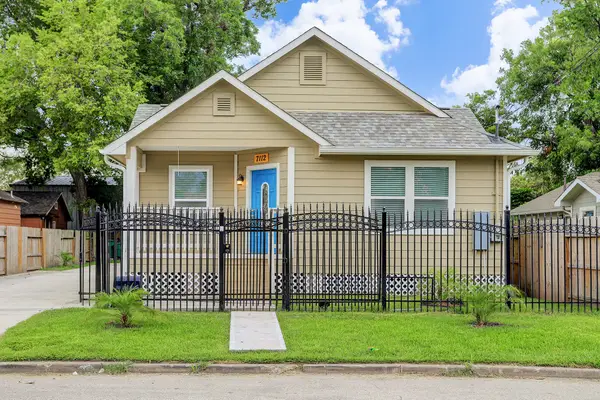 $365,000Active3 beds 2 baths1,500 sq. ft.
$365,000Active3 beds 2 baths1,500 sq. ft.7112 Avenue L, Houston, TX 77011
MLS# 41470938Listed by: CB&A, REALTORS- LOOP CENTRAL - New
 $101,000Active1 beds 2 baths1,026 sq. ft.
$101,000Active1 beds 2 baths1,026 sq. ft.9200 W Bellfort Street #2, Houston, TX 77031
MLS# 42182251Listed by: NAN & COMPANY PROPERTIES
